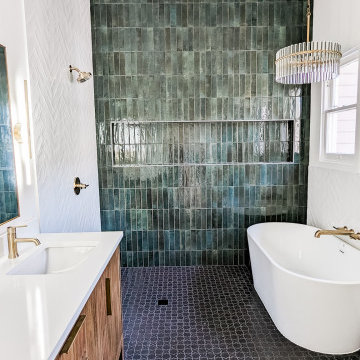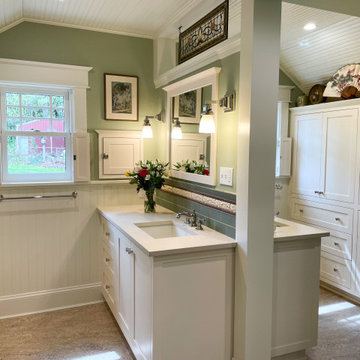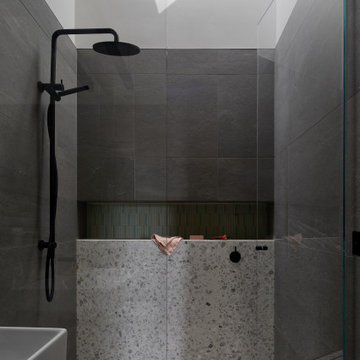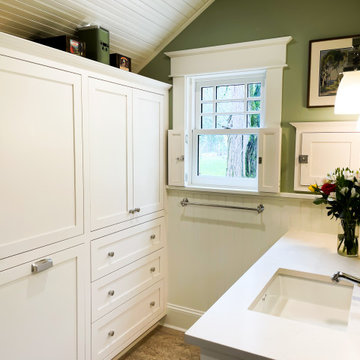高級な浴室・バスルーム (塗装板張りの天井、緑のタイル) の写真
絞り込み:
資材コスト
並び替え:今日の人気順
写真 1〜7 枚目(全 7 枚)
1/4

The bathroom fittings float, as does the mirror vanity and shelf under. A timber ceiling adds texture to the composition.
メルボルンにある高級な中くらいなコンテンポラリースタイルのおしゃれなマスターバスルーム (白いキャビネット、オープン型シャワー、壁掛け式トイレ、緑のタイル、グレーの壁、コンクリートの床、壁付け型シンク、白い床、開き戸のシャワー、洗面台1つ、フローティング洗面台、塗装板張りの天井) の写真
メルボルンにある高級な中くらいなコンテンポラリースタイルのおしゃれなマスターバスルーム (白いキャビネット、オープン型シャワー、壁掛け式トイレ、緑のタイル、グレーの壁、コンクリートの床、壁付け型シンク、白い床、開き戸のシャワー、洗面台1つ、フローティング洗面台、塗装板張りの天井) の写真

ロンドンにある高級な広いコンテンポラリースタイルのおしゃれなサウナ (オープンシェルフ、濃色木目調キャビネット、オープン型シャワー、壁掛け式トイレ、緑のタイル、セラミックタイル、グレーの壁、コンクリートの床、壁付け型シンク、コンクリートの洗面台、グレーの床、開き戸のシャワー、グレーの洗面カウンター、アクセントウォール、洗面台1つ、フローティング洗面台、塗装板張りの天井) の写真

オースティンにある高級な広いトランジショナルスタイルのおしゃれなマスターバスルーム (家具調キャビネット、中間色木目調キャビネット、置き型浴槽、オープン型シャワー、緑のタイル、セラミックタイル、緑の壁、アンダーカウンター洗面器、クオーツストーンの洗面台、黒い床、オープンシャワー、白い洗面カウンター、ニッチ、造り付け洗面台、塗装板張りの天井) の写真

This primary bathroom addition onto a 1910 farmhouse rests on a beautiful property along the Mary’s River. The addition extends out into a sunny yard, and features two windows that allow maximum daylight into the compact space. The homeowners worked with the G. Christianson Cabinet Shop to design custom cabinetry for the vanities and wardrobes, including a tip-out laundry hamper, small medicine cabinets, and interior window shutters. A unique feature in this space are the back-to-back vanities that are separated by a wall. On the other half of the addition, a large custom tiled shower features locally made tiles by Pratt & Larson. The primary suite was also remodeled to incorporate new French doors and windows that lead onto a brick patio beneath the trees.

Planes of materials were used here to make this en suite composition. We have a skylight over the shower to make showering a transcendent experience, as it should be !

ロンドンにある高級な広いコンテンポラリースタイルのおしゃれなサウナ (オープンシェルフ、濃色木目調キャビネット、オープン型シャワー、壁掛け式トイレ、緑のタイル、セラミックタイル、グレーの壁、コンクリートの床、壁付け型シンク、コンクリートの洗面台、グレーの床、開き戸のシャワー、グレーの洗面カウンター、アクセントウォール、洗面台1つ、フローティング洗面台、塗装板張りの天井、塗装板張りの壁) の写真

This primary bathroom addition onto a 1910 farmhouse rests on a beautiful property along the Mary’s River. The addition extends out into a sunny yard, and features two windows that allow maximum daylight into the compact space. The homeowners worked with the G. Christianson Cabinet Shop to design custom cabinetry for the vanities and wardrobes, including a tip-out laundry hamper, small medicine cabinets, and interior window shutters. A unique feature in this space are the back-to-back vanities that are separated by a wall. On the other half of the addition, a large custom tiled shower features locally made tiles by Pratt & Larson. The primary suite was also remodeled to incorporate new French doors and windows that lead onto a brick patio beneath the trees.
高級な浴室・バスルーム (塗装板張りの天井、緑のタイル) の写真
1