高級な浴室・バスルーム (オープンシェルフ、モザイクタイル、マルチカラーの床) の写真
絞り込み:
資材コスト
並び替え:今日の人気順
写真 1〜7 枚目(全 7 枚)
1/5

This guest bathroom was designed to reflect the home’s historical character and contemporary feel. Custom vanity overhanging a wood bench storage unit. Ann sacks’ ceramic and glazed lava stone tiles throughout.
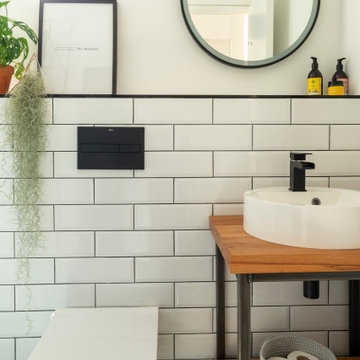
他の地域にある高級な中くらいな北欧スタイルのおしゃれな子供用バスルーム (オープンシェルフ、中間色木目調キャビネット、オープン型シャワー、壁掛け式トイレ、白いタイル、サブウェイタイル、白い壁、モザイクタイル、コンソール型シンク、木製洗面台、マルチカラーの床、オープンシャワー、ブラウンの洗面カウンター、洗面台1つ、独立型洗面台) の写真
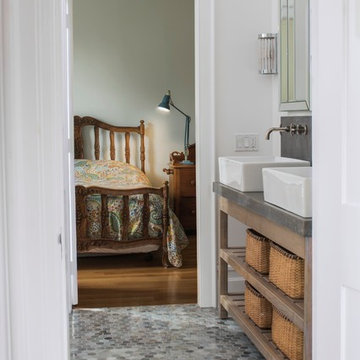
Using multiple vanities of the same design not only provided emphasis on continuity, materials and craftsmanship, but also saved costs and fabrication time(s).
Photography: Sean McBride
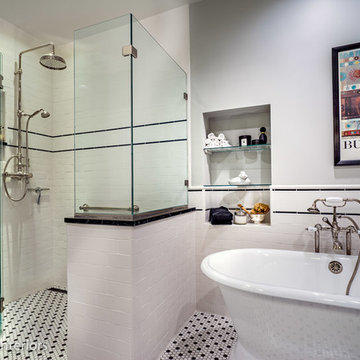
The niche over the tube was built into what was the original back door of the house the the back porch.
The walls of the home were 15" deep which created a good area for storage of bath accessories.
Steven Long Photography
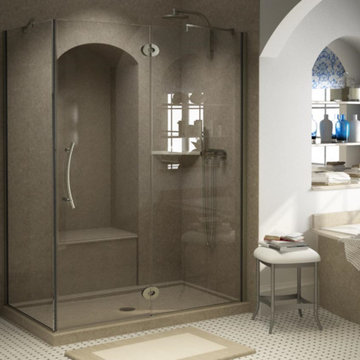
他の地域にある高級な広いトランジショナルスタイルのおしゃれなマスターバスルーム (オープンシェルフ、ベージュのキャビネット、ドロップイン型浴槽、コーナー設置型シャワー、ベージュのタイル、セメントタイル、白い壁、モザイクタイル、マルチカラーの床、開き戸のシャワー) の写真
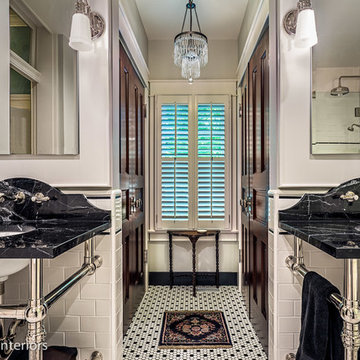
The 1904 historic home in Franklin, TN needed a serious face lift from a 1980's remodel. The original back porch had been enclosed to provide hallway access to a new kitchen.
The placement was awkward and needed a new floor plan.
The existing bath was taken to make 2 sizeable closets with the original window providing natural light into the new bath area. The new bath took over the original enclosed back porch. A new access was made into the 1980's kitchen foot print from the original breakfast room of the home and the kitchen was completely renovated with a new addition of a turreted library.
Photo credits: Steven Long Photography
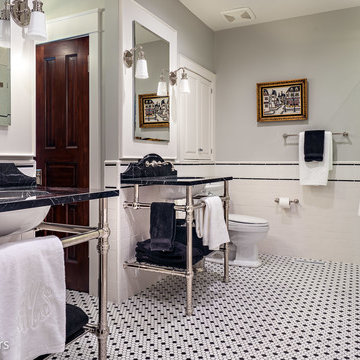
The image shows the new bath of this Historic 1904 Franklin, TN home from the downstairs bedroom. The new bath adds the element of single story living with accessible bath to this vintage home. The storage cabinet over the toilet was where the original opening to the 1980's kitchen addition was. The new bath took over the area that was originally the back porch. The closet area is where the original bath to the house was located on the back porch.
Steven Long Photography
高級な浴室・バスルーム (オープンシェルフ、モザイクタイル、マルチカラーの床) の写真
1