ラグジュアリーなターコイズブルーの浴室・バスルーム (石スラブタイル) の写真
絞り込み:
資材コスト
並び替え:今日の人気順
写真 1〜14 枚目(全 14 枚)
1/5

Home and Living Examiner said:
Modern renovation by J Design Group is stunning
J Design Group, an expert in luxury design, completed a new project in Tamarac, Florida, which involved the total interior remodeling of this home. We were so intrigued by the photos and design ideas, we decided to talk to J Design Group CEO, Jennifer Corredor. The concept behind the redesign was inspired by the client’s relocation.
Andrea Campbell: How did you get a feel for the client's aesthetic?
Jennifer Corredor: After a one-on-one with the Client, I could get a real sense of her aesthetics for this home and the type of furnishings she gravitated towards.
The redesign included a total interior remodeling of the client's home. All of this was done with the client's personal style in mind. Certain walls were removed to maximize the openness of the area and bathrooms were also demolished and reconstructed for a new layout. This included removing the old tiles and replacing with white 40” x 40” glass tiles for the main open living area which optimized the space immediately. Bedroom floors were dressed with exotic African Teak to introduce warmth to the space.
We also removed and replaced the outdated kitchen with a modern look and streamlined, state-of-the-art kitchen appliances. To introduce some color for the backsplash and match the client's taste, we introduced a splash of plum-colored glass behind the stove and kept the remaining backsplash with frosted glass. We then removed all the doors throughout the home and replaced with custom-made doors which were a combination of cherry with insert of frosted glass and stainless steel handles.
All interior lights were replaced with LED bulbs and stainless steel trims, including unique pendant and wall sconces that were also added. All bathrooms were totally gutted and remodeled with unique wall finishes, including an entire marble slab utilized in the master bath shower stall.
Once renovation of the home was completed, we proceeded to install beautiful high-end modern furniture for interior and exterior, from lines such as B&B Italia to complete a masterful design. One-of-a-kind and limited edition accessories and vases complimented the look with original art, most of which was custom-made for the home.
To complete the home, state of the art A/V system was introduced. The idea is always to enhance and amplify spaces in a way that is unique to the client and exceeds his/her expectations.
To see complete J Design Group featured article, go to: http://www.examiner.com/article/modern-renovation-by-j-design-group-is-stunning
Living Room,
Dining room,
Master Bedroom,
Master Bathroom,
Powder Bathroom,
Miami Interior Designers,
Miami Interior Designer,
Interior Designers Miami,
Interior Designer Miami,
Modern Interior Designers,
Modern Interior Designer,
Modern interior decorators,
Modern interior decorator,
Miami,
Contemporary Interior Designers,
Contemporary Interior Designer,
Interior design decorators,
Interior design decorator,
Interior Decoration and Design,
Black Interior Designers,
Black Interior Designer,
Interior designer,
Interior designers,
Home interior designers,
Home interior designer,
Daniel Newcomb
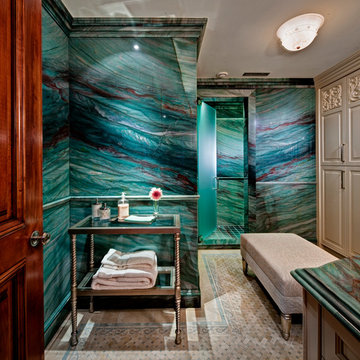
Justin Maconochie
デトロイトにあるラグジュアリーな巨大なトラディショナルスタイルのおしゃれな浴室 (アルコーブ型シャワー、青いタイル、アンダーカウンター洗面器、ベージュのキャビネット、大理石の洗面台、分離型トイレ、石スラブタイル、緑の壁、モザイクタイル、レイズドパネル扉のキャビネット) の写真
デトロイトにあるラグジュアリーな巨大なトラディショナルスタイルのおしゃれな浴室 (アルコーブ型シャワー、青いタイル、アンダーカウンター洗面器、ベージュのキャビネット、大理石の洗面台、分離型トイレ、石スラブタイル、緑の壁、モザイクタイル、レイズドパネル扉のキャビネット) の写真
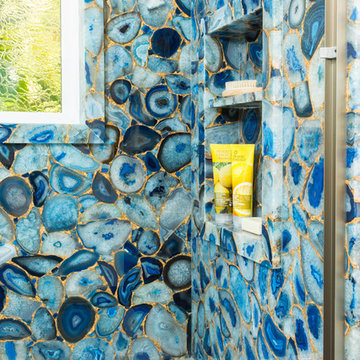
The tea-for-two bathtub by Kohler was surrounded by the blue agate slab. The shampoo niche was fabricated out of the same solid slab. The obscure crackle glass window was inspired by the vessel sinks.
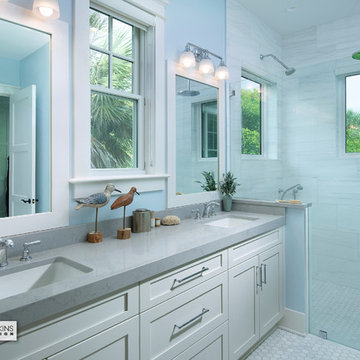
The amazing master bath has a large walk-in shower with views to the outdoors. Photography by Diana Todorova
タンパにあるラグジュアリーな中くらいなビーチスタイルのおしゃれなマスターバスルーム (フラットパネル扉のキャビネット、白いキャビネット、バリアフリー、一体型トイレ 、白いタイル、石スラブタイル、青い壁、淡色無垢フローリング、アンダーカウンター洗面器、大理石の洗面台、ベージュの床、開き戸のシャワー、グレーの洗面カウンター) の写真
タンパにあるラグジュアリーな中くらいなビーチスタイルのおしゃれなマスターバスルーム (フラットパネル扉のキャビネット、白いキャビネット、バリアフリー、一体型トイレ 、白いタイル、石スラブタイル、青い壁、淡色無垢フローリング、アンダーカウンター洗面器、大理石の洗面台、ベージュの床、開き戸のシャワー、グレーの洗面カウンター) の写真
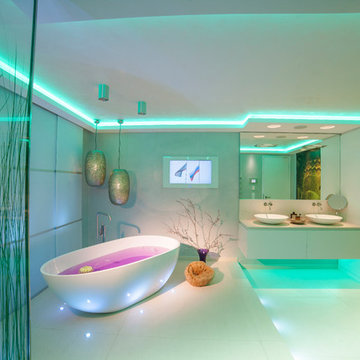
Ideen-Manufaktur mit Raum und Licht-Design für die Sinne by Torsten Müller das private Spa das richtige Urlaubsdomizil für Sie.
Torsten Müller Baddesign, renommierter Bad und Raum-Designer gestalte Bad und SPA-Konzepte mit einzigartigem Ambiente.Der Experte für Interior Design, Bad, Raum und Seminare.
Neben der Funktionalität steht der Wohlfühlfaktor der Räume für Torsten Müller im Vordergrund. Räume und Spa-Einrichtungen werden zu einer Oase der Ruhe 2006 wurde sein Atelier in Bad Honnef von dem Magazin "SCHÖNER WOHNEN" als Top-Badstudio prämiert, inzwischen setzt er europaweit Maßstäbe im SPA- und Raumdesign: Torsten Müller zählt zur deutschen Elite. Neben seiner Tätigkeit als Designer hält Torsten Müller Fachvorträge in den Bereichen Innenarchitektur, Design und Spa und ist als Berater für Internationale Hersteller und Handwerksbetriebe tätig. Die "Welt am Sonntag" zählte ihn zur Top 30 der deutschen Baddesigner. 2011 nannte die "Frankfurter Rundschau" den Designer unter den europäischen Top-Adressen der Ritualarchitektur. Die "Bad Honnefer Zeitung" und das Magazin "Das Bad" bezeichneten seine Bad-Designs und Licht-Konzepte als zukunftsweisend.
Trotz aller Auszeichnungen ist Torsten Müller stehts auf Augenhöhe mit seinen Kunden und verliert sein Ziel "Raumkonzepte für die Sinne" nie aus den Augen.
Keywords:
Baddesign, Baddesigner, Badgestaltung, exklusive Bäder, modernes Badezimmer, Badeinrichtung, Badideen, Torsten Müller, Badezimmer Design, Badezimmer, Badplanung,Design,by Torsten Müller,ideas,Dream,bathroom,Luxurious,shower,Creative, Light,spa,inspired, lightdesign, Innovative Glasdusche als Individuallösung
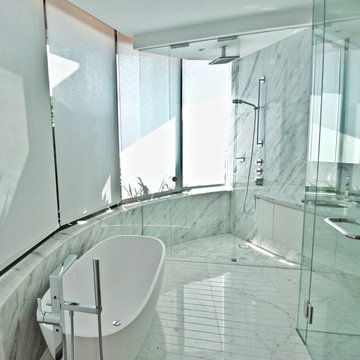
ラグジュアリーな小さなコンテンポラリースタイルのおしゃれな子供用バスルーム (フラットパネル扉のキャビネット、白いキャビネット、置き型浴槽、バリアフリー、一体型トイレ 、白いタイル、石スラブタイル、白い壁、大理石の床、アンダーカウンター洗面器、大理石の洗面台、白い床、引戸のシャワー、白い洗面カウンター) の写真
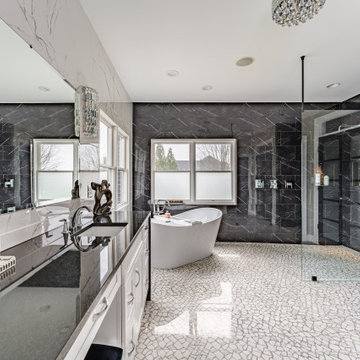
ワシントンD.C.にあるラグジュアリーな中くらいなおしゃれなマスターバスルーム (シェーカースタイル扉のキャビネット、白いキャビネット、オープン型シャワー、一体型トイレ 、モノトーンのタイル、石スラブタイル、マルチカラーの壁、モザイクタイル、一体型シンク、御影石の洗面台、白い床、オープンシャワー、黒い洗面カウンター、トイレ室、洗面台2つ、独立型洗面台) の写真
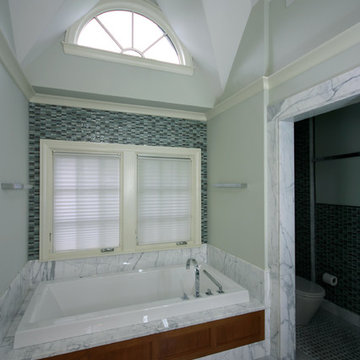
Master Bathroom
シカゴにあるラグジュアリーな中くらいなコンテンポラリースタイルのおしゃれなマスターバスルーム (オーバーカウンターシンク、家具調キャビネット、中間色木目調キャビネット、大理石の洗面台、ドロップイン型浴槽、アルコーブ型シャワー、一体型トイレ 、白いタイル、石スラブタイル、緑の壁、モザイクタイル) の写真
シカゴにあるラグジュアリーな中くらいなコンテンポラリースタイルのおしゃれなマスターバスルーム (オーバーカウンターシンク、家具調キャビネット、中間色木目調キャビネット、大理石の洗面台、ドロップイン型浴槽、アルコーブ型シャワー、一体型トイレ 、白いタイル、石スラブタイル、緑の壁、モザイクタイル) の写真
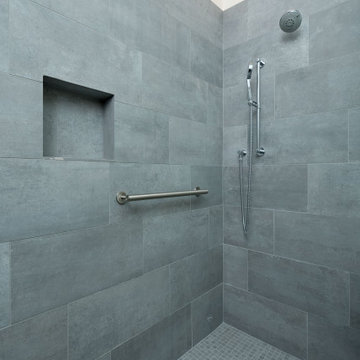
This 2 story home was originally built in 1952 on a tree covered hillside. Our company transformed this little shack into a luxurious home with a million dollar view by adding high ceilings, wall of glass facing the south providing natural light all year round, and designing an open living concept. The home has a built-in gas fireplace with tile surround, custom IKEA kitchen with quartz countertop, bamboo hardwood flooring, two story cedar deck with cable railing, master suite with walk-through closet, two laundry rooms, 2.5 bathrooms, office space, and mechanical room.
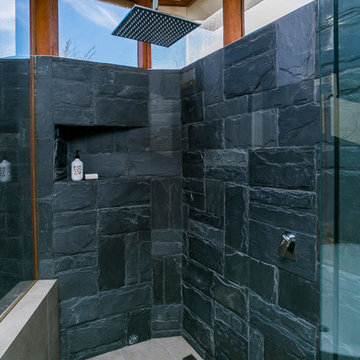
Grey stone clad wraps shower and extends outside to screen bath. From shower you can capture glimpses to the marina beyond.
JPD Photography
他の地域にあるラグジュアリーな広いコンテンポラリースタイルのおしゃれなマスターバスルーム (コーナー設置型シャワー、ベージュのタイル、グレーの壁、磁器タイルの床、石スラブタイル、フラットパネル扉のキャビネット、白いキャビネット、置き型浴槽、壁掛け式トイレ、ベッセル式洗面器、開き戸のシャワー、白い洗面カウンター、洗面台1つ、フローティング洗面台、アクセントウォール) の写真
他の地域にあるラグジュアリーな広いコンテンポラリースタイルのおしゃれなマスターバスルーム (コーナー設置型シャワー、ベージュのタイル、グレーの壁、磁器タイルの床、石スラブタイル、フラットパネル扉のキャビネット、白いキャビネット、置き型浴槽、壁掛け式トイレ、ベッセル式洗面器、開き戸のシャワー、白い洗面カウンター、洗面台1つ、フローティング洗面台、アクセントウォール) の写真
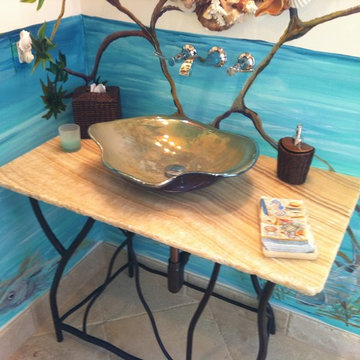
マイアミにあるラグジュアリーな小さなトロピカルスタイルのおしゃれなバスルーム (浴槽なし) (ベッセル式洗面器、オープンシェルフ、オニキスの洗面台、分離型トイレ、ベージュのタイル、石スラブタイル、青い壁、トラバーチンの床) の写真
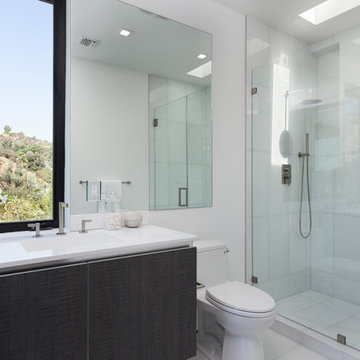
A masterpiece of light and design, this gorgeous Beverly Hills contemporary is filled with incredible moments, offering the perfect balance of intimate corners and open spaces.
A large driveway with space for ten cars is complete with a contemporary fountain wall that beckons guests inside. An amazing pivot door opens to an airy foyer and light-filled corridor with sliding walls of glass and high ceilings enhancing the space and scale of every room. An elegant study features a tranquil outdoor garden and faces an open living area with fireplace. A formal dining room spills into the incredible gourmet Italian kitchen with butler’s pantry—complete with Miele appliances, eat-in island and Carrara marble countertops—and an additional open living area is roomy and bright. Two well-appointed powder rooms on either end of the main floor offer luxury and convenience.
Surrounded by large windows and skylights, the stairway to the second floor overlooks incredible views of the home and its natural surroundings. A gallery space awaits an owner’s art collection at the top of the landing and an elevator, accessible from every floor in the home, opens just outside the master suite. Three en-suite guest rooms are spacious and bright, all featuring walk-in closets, gorgeous bathrooms and balconies that open to exquisite canyon views. A striking master suite features a sitting area, fireplace, stunning walk-in closet with cedar wood shelving, and marble bathroom with stand-alone tub. A spacious balcony extends the entire length of the room and floor-to-ceiling windows create a feeling of openness and connection to nature.
A large grassy area accessible from the second level is ideal for relaxing and entertaining with family and friends, and features a fire pit with ample lounge seating and tall hedges for privacy and seclusion. Downstairs, an infinity pool with deck and canyon views feels like a natural extension of the home, seamlessly integrated with the indoor living areas through sliding pocket doors.
Amenities and features including a glassed-in wine room and tasting area, additional en-suite bedroom ideal for staff quarters, designer fixtures and appliances and ample parking complete this superb hillside retreat.

Home and Living Examiner said:
Modern renovation by J Design Group is stunning
J Design Group, an expert in luxury design, completed a new project in Tamarac, Florida, which involved the total interior remodeling of this home. We were so intrigued by the photos and design ideas, we decided to talk to J Design Group CEO, Jennifer Corredor. The concept behind the redesign was inspired by the client’s relocation.
Andrea Campbell: How did you get a feel for the client's aesthetic?
Jennifer Corredor: After a one-on-one with the Client, I could get a real sense of her aesthetics for this home and the type of furnishings she gravitated towards.
The redesign included a total interior remodeling of the client's home. All of this was done with the client's personal style in mind. Certain walls were removed to maximize the openness of the area and bathrooms were also demolished and reconstructed for a new layout. This included removing the old tiles and replacing with white 40” x 40” glass tiles for the main open living area which optimized the space immediately. Bedroom floors were dressed with exotic African Teak to introduce warmth to the space.
We also removed and replaced the outdated kitchen with a modern look and streamlined, state-of-the-art kitchen appliances. To introduce some color for the backsplash and match the client's taste, we introduced a splash of plum-colored glass behind the stove and kept the remaining backsplash with frosted glass. We then removed all the doors throughout the home and replaced with custom-made doors which were a combination of cherry with insert of frosted glass and stainless steel handles.
All interior lights were replaced with LED bulbs and stainless steel trims, including unique pendant and wall sconces that were also added. All bathrooms were totally gutted and remodeled with unique wall finishes, including an entire marble slab utilized in the master bath shower stall.
Once renovation of the home was completed, we proceeded to install beautiful high-end modern furniture for interior and exterior, from lines such as B&B Italia to complete a masterful design. One-of-a-kind and limited edition accessories and vases complimented the look with original art, most of which was custom-made for the home.
To complete the home, state of the art A/V system was introduced. The idea is always to enhance and amplify spaces in a way that is unique to the client and exceeds his/her expectations.
To see complete J Design Group featured article, go to: http://www.examiner.com/article/modern-renovation-by-j-design-group-is-stunning
Living Room,
Dining room,
Master Bedroom,
Master Bathroom,
Powder Bathroom,
Miami Interior Designers,
Miami Interior Designer,
Interior Designers Miami,
Interior Designer Miami,
Modern Interior Designers,
Modern Interior Designer,
Modern interior decorators,
Modern interior decorator,
Miami,
Contemporary Interior Designers,
Contemporary Interior Designer,
Interior design decorators,
Interior design decorator,
Interior Decoration and Design,
Black Interior Designers,
Black Interior Designer,
Interior designer,
Interior designers,
Home interior designers,
Home interior designer,
Daniel Newcomb
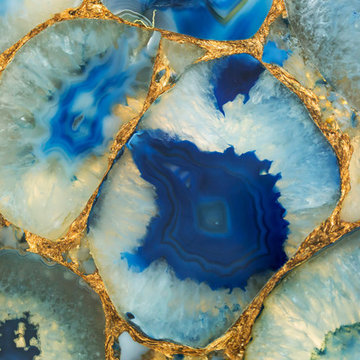
This Blue Agate Slab with hand-applied gold leaf is as amazing to the touch as it is to the eyes! Handmade in Romania for Stonelement Inc. on behalf of MC Design. We backlit this stone on the countertop and bathtub surround to act as a nightlight.
ラグジュアリーなターコイズブルーの浴室・バスルーム (石スラブタイル) の写真
1