ラグジュアリーな緑色の浴室・バスルーム (グレーのタイル、壁掛け式トイレ) の写真
絞り込み:
資材コスト
並び替え:今日の人気順
写真 1〜13 枚目(全 13 枚)
1/5
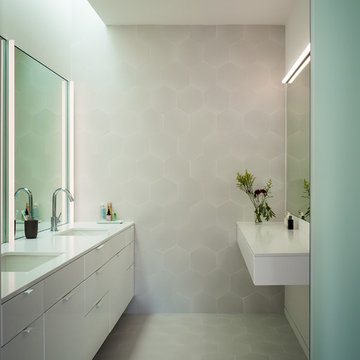
Master bath.
Photo: Scott Hargis
サンフランシスコにあるラグジュアリーな広いモダンスタイルのおしゃれなマスターバスルーム (フラットパネル扉のキャビネット、白いキャビネット、壁掛け式トイレ、グレーのタイル、磁器タイル、白い壁、磁器タイルの床、アンダーカウンター洗面器、クオーツストーンの洗面台、ダブルシャワー) の写真
サンフランシスコにあるラグジュアリーな広いモダンスタイルのおしゃれなマスターバスルーム (フラットパネル扉のキャビネット、白いキャビネット、壁掛け式トイレ、グレーのタイル、磁器タイル、白い壁、磁器タイルの床、アンダーカウンター洗面器、クオーツストーンの洗面台、ダブルシャワー) の写真
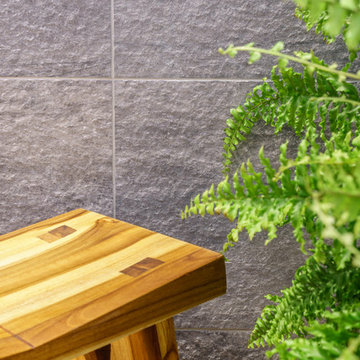
A warm feeling, a connexion with nature and a sense of tranquility and relaxation, these were the guidelines, which our client gave us at the beginning of the interior design project in order to remodel the bathroom to better suit his needs.
We choose to decorate the walls with gray textured ceramics, construct a green wall, to free more space by replacing the bathtub with the shower cabin and to complete the final look by adding warm accents made of wood.
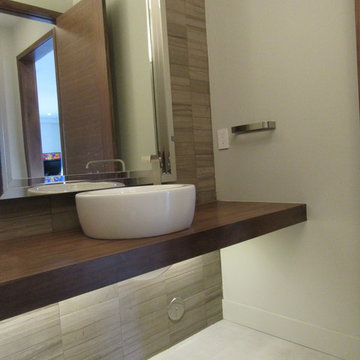
Debra designed this bathroom to be an unusual special powder bath off the Bistro bar. This features a slab walnut floating counter with lighting. Natural stone marble sink wall. Stainless framed mirror. An Italian egg shaped sink that pierces through the counter and ends below the counter. This amazing sink has an internal ptrap and supply lines. Accessible under the counter. The Walnut modern doors you can see in the reflection are throughout the home. Custom lighting is also featured throughout the home.
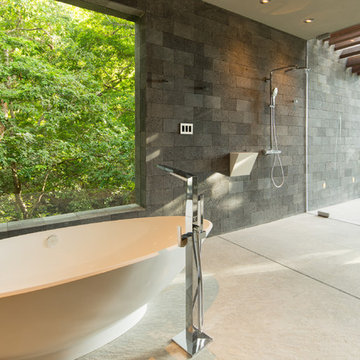
The large Master Bathroom at Casa Magayon has a completely integrated space that combines the free standing bathtub with a completely open double shower. The interior space merges with the surroundings through the almost invisible glass doors and windows.
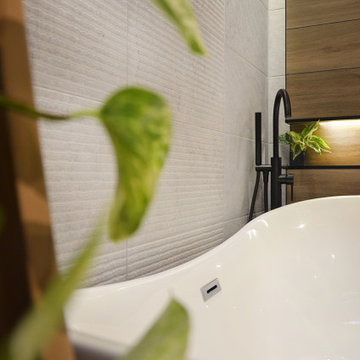
他の地域にあるラグジュアリーな小さなコンテンポラリースタイルのおしゃれな子供用バスルーム (グレーのキャビネット、置き型浴槽、シャワー付き浴槽 、壁掛け式トイレ、グレーのタイル、セラミックタイル、グレーの壁、セラミックタイルの床、ベッセル式洗面器、タイルの洗面台、グレーの床、オープンシャワー、ブラウンの洗面カウンター、洗面台1つ、フローティング洗面台、折り上げ天井) の写真
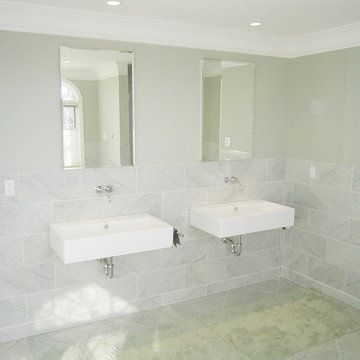
A&E Construction. This project involved the renovation of a series of bathrooms throughout a family home. Large marble tiles were used throughout the various rooms creating a sense of unity, while geometric, high-end sinks, tubs, and toilets enhance the rooms' contemporary aesthetic.
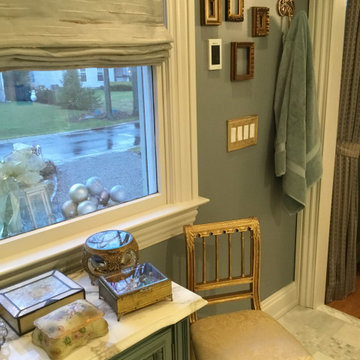
Sweet little French chair
ニューヨークにあるラグジュアリーな巨大なトラディショナルスタイルのおしゃれなマスターバスルーム (レイズドパネル扉のキャビネット、グレーのキャビネット、バリアフリー、壁掛け式トイレ、グレーのタイル、大理石タイル、グレーの壁、大理石の床、オーバーカウンターシンク、珪岩の洗面台、グレーの床、グレーの洗面カウンター) の写真
ニューヨークにあるラグジュアリーな巨大なトラディショナルスタイルのおしゃれなマスターバスルーム (レイズドパネル扉のキャビネット、グレーのキャビネット、バリアフリー、壁掛け式トイレ、グレーのタイル、大理石タイル、グレーの壁、大理石の床、オーバーカウンターシンク、珪岩の洗面台、グレーの床、グレーの洗面カウンター) の写真
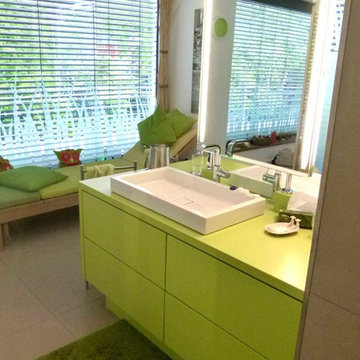
Badezimmer mit Dampfsauna, frisches Grün trifft auf wertvolles Glasmosaik, Liege für den Saunabereich
ケルンにあるラグジュアリーな巨大なモダンスタイルのおしゃれなマスターバスルーム (木製洗面台、壁掛け式トイレ、グレーのタイル、モザイクタイル、白い壁、セラミックタイルの床、ベッセル式洗面器、フラットパネル扉のキャビネット、緑のキャビネット、バリアフリー) の写真
ケルンにあるラグジュアリーな巨大なモダンスタイルのおしゃれなマスターバスルーム (木製洗面台、壁掛け式トイレ、グレーのタイル、モザイクタイル、白い壁、セラミックタイルの床、ベッセル式洗面器、フラットパネル扉のキャビネット、緑のキャビネット、バリアフリー) の写真
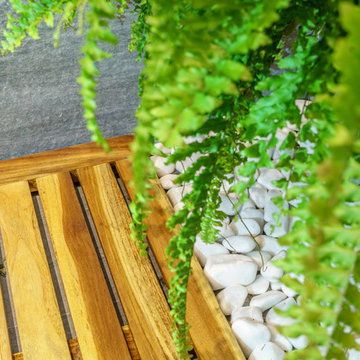
A warm feeling, a connexion with nature and a sense of tranquility and relaxation, these were the guidelines, which our client gave us at the beginning of the interior design project in order to remodel the bathroom to better suit his needs.
We choose to decorate the walls with gray textured ceramics, construct a green wall, to free more space by replacing the bathtub with the shower cabin and to complete the final look by adding warm accents made of wood.
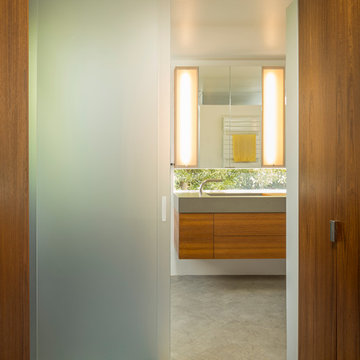
We used translucent glass, mirrors and windows to invite a deeper look into the space. To balance this complex layering of architectural elements, we opted for repeated geometric forms and an understated material palette.
White walls form a quiet backdrop for the rich teak cabinetry and bold modern art. An 8-foot-long custom concrete countertop with integrated dual sinks anchors the space with its earth tone and sculptural feel. Handmade tiles add to the room’s warmth with their natural color variations and pleasant tactile quality. The floor is herringbone field limestone, and the shower surround is clad with Pratt & Larson parquet ceramic. Custom sliding glass doors with tracks that disappear into the ceiling and a handle carved directly into sandblasted glass allow the material to speak for itself.
Pocket doors separate the master bedroom, master bath, and the dressing area, so that the couple can get ready in the morning with ease. The powder room door opens into the hallway near the stairs.
The homeowners now have a whole new experience of the top floor. Walking from the sitting room to the master bathroom, one transitions from an expansive bay view to an otherworldly nest hidden in the trees. And so it is that a daily activity is elevated to a one-of-a-kind experience.
Photo by Scott Hargis
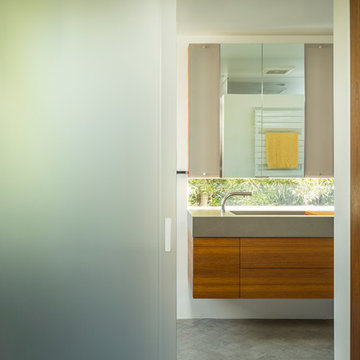
We used translucent glass, mirrors and windows to invite a deeper look into the space. To balance this complex layering of architectural elements, we opted for repeated geometric forms and an understated material palette.
White walls form a quiet backdrop for the rich teak cabinetry and bold modern art. An 8-foot-long custom concrete countertop with integrated dual sinks anchors the space with its earth tone and sculptural feel. Handmade tiles add to the room’s warmth with their natural color variations and pleasant tactile quality. The floor is herringbone field limestone, and the shower surround is clad with Pratt & Larson parquet ceramic. Custom sliding glass doors with tracks that disappear into the ceiling and a handle carved directly into sandblasted glass allow the material to speak for itself.
Pocket doors separate the master bedroom, master bath, and the dressing area, so that the couple can get ready in the morning with ease. The powder room door opens into the hallway near the stairs.
The homeowners now have a whole new experience of the top floor. Walking from the sitting room to the master bathroom, one transitions from an expansive bay view to an otherworldly nest hidden in the trees. And so it is that a daily activity is elevated to a one-of-a-kind experience.
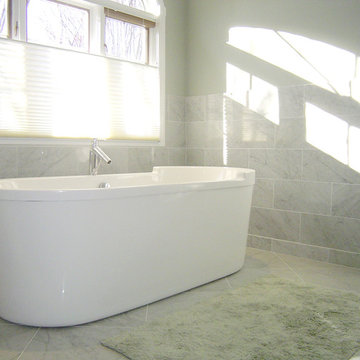
A&E Construction. This project involved the renovation of a series of bathrooms throughout a family home. Large marble tiles were used throughout the various rooms creating a sense of unity, while geometric, high-end sinks, tubs, and toilets enhance the rooms' contemporary aesthetic.
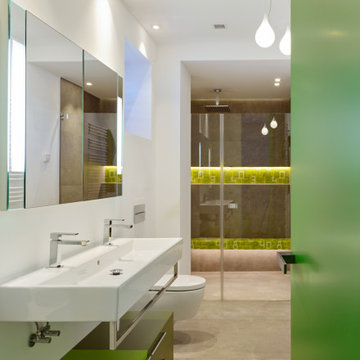
ケルンにあるラグジュアリーな広いおしゃれな子供用バスルーム (オープンシェルフ、バリアフリー、壁掛け式トイレ、グレーのタイル、セラミックタイル、白い壁、セラミックタイルの床、壁付け型シンク、グレーの床) の写真
ラグジュアリーな緑色の浴室・バスルーム (グレーのタイル、壁掛け式トイレ) の写真
1