浴室・バスルーム (アンダーマウント型浴槽、リノリウムの床、開き戸のシャワー) の写真
絞り込み:
資材コスト
並び替え:今日の人気順
写真 1〜12 枚目(全 12 枚)
1/4
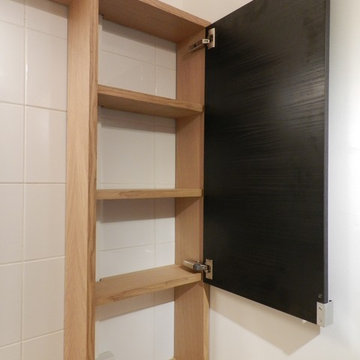
Fabrication d'un meuble de salle de bain sur mesure avec ses étagères et intégration d'une porte ikea
パリにある低価格の小さなコンテンポラリースタイルのおしゃれなマスターバスルーム (黒いキャビネット、アンダーマウント型浴槽、シャワー付き浴槽 、白いタイル、白い壁、リノリウムの床、アンダーカウンター洗面器、木製洗面台、ベージュの床、開き戸のシャワー) の写真
パリにある低価格の小さなコンテンポラリースタイルのおしゃれなマスターバスルーム (黒いキャビネット、アンダーマウント型浴槽、シャワー付き浴槽 、白いタイル、白い壁、リノリウムの床、アンダーカウンター洗面器、木製洗面台、ベージュの床、開き戸のシャワー) の写真
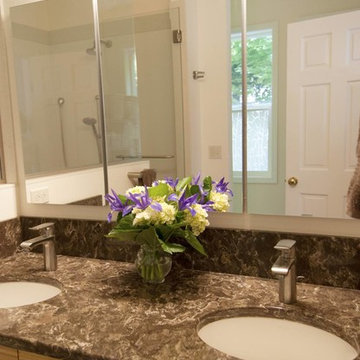
Recessed medicine cabinets provide ample storage in this primary bath.
Photo: West Sound Home & Garden
シアトルにある中くらいなアジアンスタイルのおしゃれなマスターバスルーム (フラットパネル扉のキャビネット、中間色木目調キャビネット、洗い場付きシャワー、一体型トイレ 、白い壁、リノリウムの床、アンダーカウンター洗面器、御影石の洗面台、ベージュの床、開き戸のシャワー、ブラウンの洗面カウンター、シャワーベンチ、洗面台2つ、造り付け洗面台、アンダーマウント型浴槽) の写真
シアトルにある中くらいなアジアンスタイルのおしゃれなマスターバスルーム (フラットパネル扉のキャビネット、中間色木目調キャビネット、洗い場付きシャワー、一体型トイレ 、白い壁、リノリウムの床、アンダーカウンター洗面器、御影石の洗面台、ベージュの床、開き戸のシャワー、ブラウンの洗面カウンター、シャワーベンチ、洗面台2つ、造り付け洗面台、アンダーマウント型浴槽) の写真
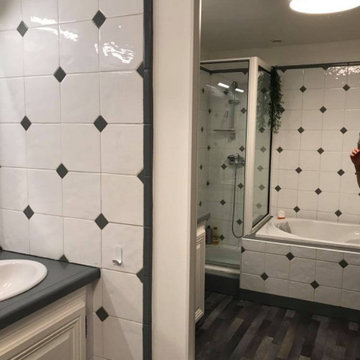
Rénovation d'une salle de bain. Ton gris
Peinture de carrelage pour recouvrir le bleu et jaune. mise en place du sol. Changement des miroirs. Installation des lumières.
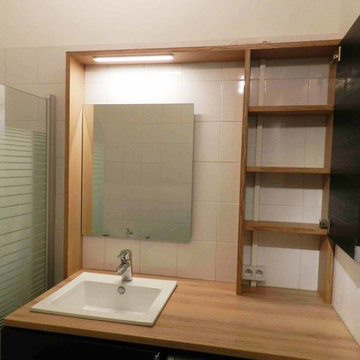
Réalisation d'un meuble de salle de bain à étagères avec intégration d'une porte de placard IKEA.
パリにある低価格の小さなモダンスタイルのおしゃれなマスターバスルーム (インセット扉のキャビネット、黒いキャビネット、アンダーマウント型浴槽、白いタイル、セラミックタイル、白い壁、リノリウムの床、一体型シンク、木製洗面台、ベージュの床、開き戸のシャワー) の写真
パリにある低価格の小さなモダンスタイルのおしゃれなマスターバスルーム (インセット扉のキャビネット、黒いキャビネット、アンダーマウント型浴槽、白いタイル、セラミックタイル、白い壁、リノリウムの床、一体型シンク、木製洗面台、ベージュの床、開き戸のシャワー) の写真
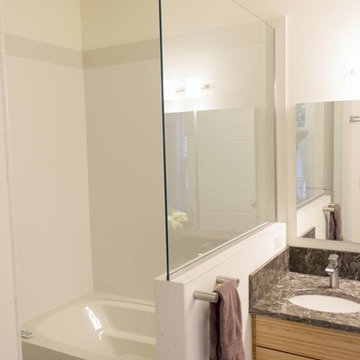
The undermounted air jet tub is encased in a solid surface deck and skirt along with the wall panels. The off-white wall panels are trimmed in with a contrasting color for definition. All in all, the solid surface makes for a very hygienic and low maintenance wet room.
Photo: West Sound Home & Garden
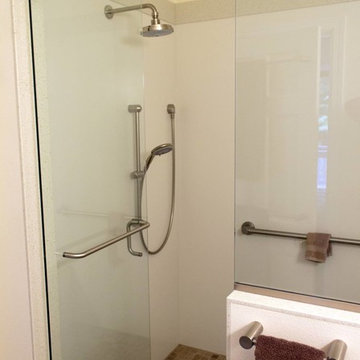
A traditional Japanese wet room, the shower and bath are enclosed behind a glass wall. The walls are clad in solid surface off-white panels with a contrasting trim and a tile floor. The fixed rain head shower and the hand-held shower head on a slide bar allow the bather to choose a standing or sitting position for showering. A grab bar on the back wall provides confidence to bathers using either the shower or the bathtub.
Photo: West Sound Home & Garden
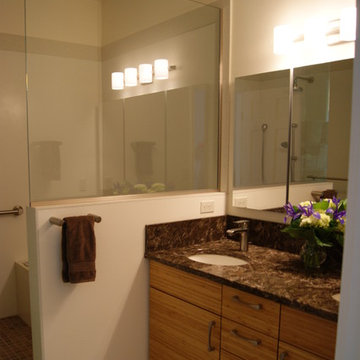
Working within the existing foot print, the homeowners had a tall wish list. On the top of the list was a traditional Japanese Wet Room behind glass where bathers first cleanse the body under a shower and then enter the air jet soaking bathtub for pure relaxation. The next item on the list was a double sink vanity followed by a washlet toilet. To accomplish all this, the hydro jet tub was removed and the wall between the original tub and water closet was removed and replaced by a wall in a perpendicular orientation closing off the water closet from the shower.
Photo: West Sound Home & Garden
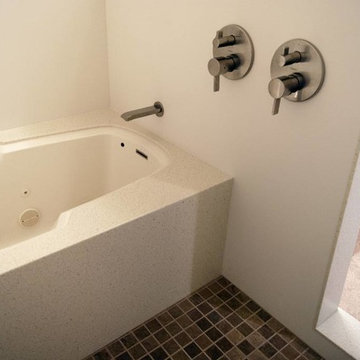
The undermounted air jet tub is encased in a solid surface deck and skirt along with the wall panels. The off-white wall panels are trimmed in with a contrasting color for definition. All in all, the solid surface makes for a very hygienic and low maintenance wet room.
The dual thermostatic valves are an easy reach from outside the 'wet room'. The right valve has a diverted allowing the bather to choose either the fixed rain head shower or the hand-held shower head.
Photo: West Sound Home & Garden
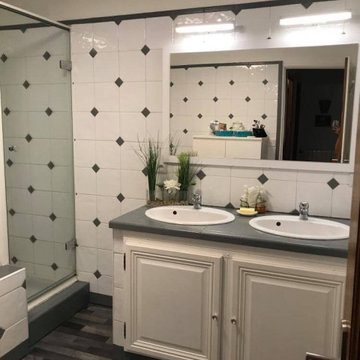
Rénovation d'une salle de bain. Ton gris
Peinture de carrelage pour recouvrir le bleu et jaune. mise en place du sol. Changement des miroirs. Installation des lumières.
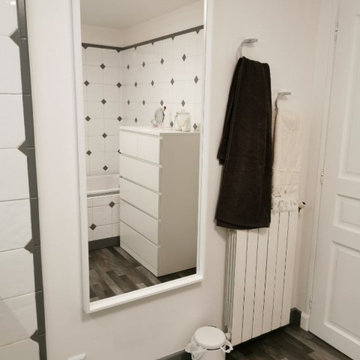
Rénovation d'une salle de bain. Ton gris
Peinture de carrelage pour recouvrir le bleu et jaune. mise en place du sol. Changement des miroirs. Installation des lumières.
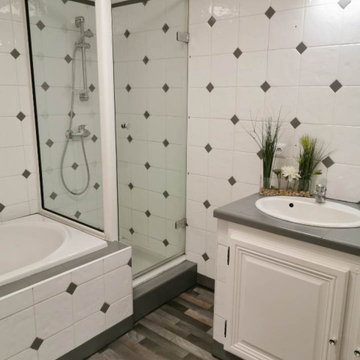
Rénovation d'une salle de bain. Ton gris
Peinture de carrelage pour recouvrir le bleu et jaune. mise en place du sol. Changement des miroirs. Installation des lumières.
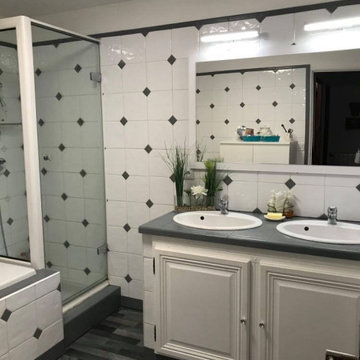
Rénovation d'une salle de bain. Ton gris
Peinture de carrelage pour recouvrir le bleu et jaune. mise en place du sol. Changement des miroirs. Installation des lumières.
浴室・バスルーム (アンダーマウント型浴槽、リノリウムの床、開き戸のシャワー) の写真
1