ターコイズブルーの、黄色い浴室・バスルーム (アンダーマウント型浴槽、セラミックタイル、石スラブタイル) の写真
絞り込み:
資材コスト
並び替え:今日の人気順
写真 1〜20 枚目(全 98 枚)
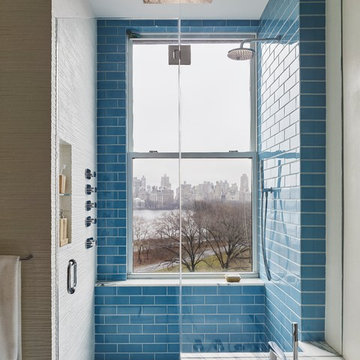
The homeowners had owned this 2,800sf apartment for many years but had never undertaken renovations as they lived in Washington D.C. The goal was to functionally update and renovate the spacious Classic 8 landmark apartment while preserving its pre-war character.
With south and east exposures at 10 windows facing Central Park and downtown from a high floor, the apartment was light-filled and afforded significant views from the living room, dining room and library as well as two of the bedrooms. The goal was to create an urban oasis in the aerie-like apartment with light and views in a way that seamlessly integrated traditional methods, modern materials, lighting and technology.
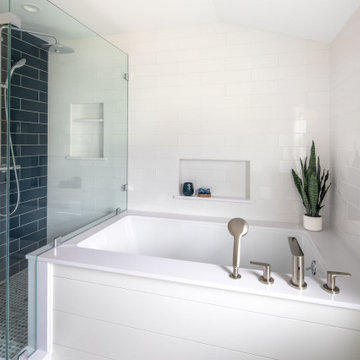
ボストンにある小さなビーチスタイルのおしゃれなマスターバスルーム (青いキャビネット、白いタイル、白い壁、アンダーカウンター洗面器、マルチカラーの床、開き戸のシャワー、白い洗面カウンター、洗面台2つ、アンダーマウント型浴槽、アルコーブ型シャワー、一体型トイレ 、セラミックタイル、セラミックタイルの床、クオーツストーンの洗面台、独立型洗面台) の写真
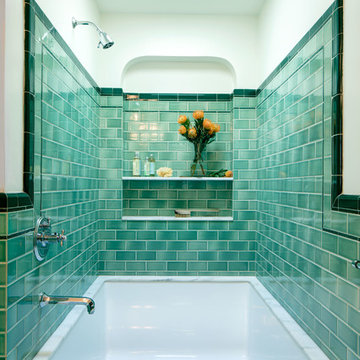
We chose a deep soaking tub for the master bathroom. All of the tile is new, from B&W Tile in Los Angeles. The tub deck is marble. The skylight was added to bathe the space in natural light. Fixtures from Cal Faucets.
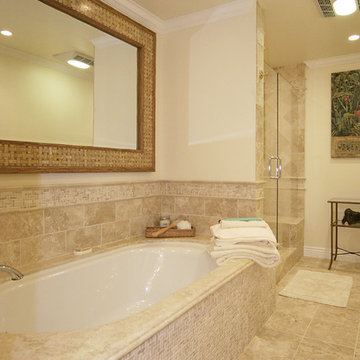
Fritz Pinney
サンタバーバラにあるお手頃価格の中くらいなトラディショナルスタイルのおしゃれなマスターバスルーム (アンダーマウント型浴槽、コーナー設置型シャワー、ベージュのタイル、セラミックタイル、ベージュの壁、トラバーチンの床、ベージュの床、開き戸のシャワー) の写真
サンタバーバラにあるお手頃価格の中くらいなトラディショナルスタイルのおしゃれなマスターバスルーム (アンダーマウント型浴槽、コーナー設置型シャワー、ベージュのタイル、セラミックタイル、ベージュの壁、トラバーチンの床、ベージュの床、開き戸のシャワー) の写真

Children's bath with splash of color.
ニューヨークにある中くらいなミッドセンチュリースタイルのおしゃれな子供用バスルーム (フラットパネル扉のキャビネット、グレーのキャビネット、アンダーマウント型浴槽、分離型トイレ、マルチカラーのタイル、セラミックタイル、マルチカラーの壁、セラミックタイルの床、アンダーカウンター洗面器、クオーツストーンの洗面台、白い床、グレーの洗面カウンター) の写真
ニューヨークにある中くらいなミッドセンチュリースタイルのおしゃれな子供用バスルーム (フラットパネル扉のキャビネット、グレーのキャビネット、アンダーマウント型浴槽、分離型トイレ、マルチカラーのタイル、セラミックタイル、マルチカラーの壁、セラミックタイルの床、アンダーカウンター洗面器、クオーツストーンの洗面台、白い床、グレーの洗面カウンター) の写真

This bathroom has a lot of storage space and yet is very simple in design.
CLPM project manager tip - recessed shelves and cabinets work well but do make sure you plan ahead for future maintenance by making cisterns etc accessible without destroying your lovely bathroom!

パリにある広いコンテンポラリースタイルのおしゃれなマスターバスルーム (インセット扉のキャビネット、茶色いキャビネット、アンダーマウント型浴槽、オープン型シャワー、分離型トイレ、白いタイル、セラミックタイル、黄色い壁、大理石の床、オーバーカウンターシンク、木製洗面台、黒い床、オープンシャワー、ブラウンの洗面カウンター、洗面台2つ) の写真
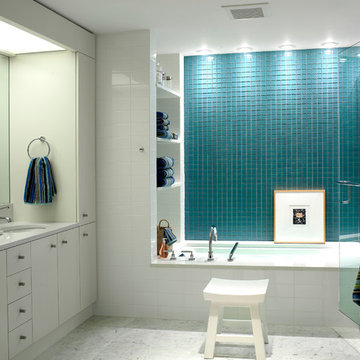
Don Pearse Photographers
フィラデルフィアにある高級な中くらいなモダンスタイルのおしゃれな子供用バスルーム (アンダーカウンター洗面器、フラットパネル扉のキャビネット、白いキャビネット、クオーツストーンの洗面台、アンダーマウント型浴槽、アルコーブ型シャワー、分離型トイレ、白いタイル、セラミックタイル、白い壁、大理石の床) の写真
フィラデルフィアにある高級な中くらいなモダンスタイルのおしゃれな子供用バスルーム (アンダーカウンター洗面器、フラットパネル扉のキャビネット、白いキャビネット、クオーツストーンの洗面台、アンダーマウント型浴槽、アルコーブ型シャワー、分離型トイレ、白いタイル、セラミックタイル、白い壁、大理石の床) の写真
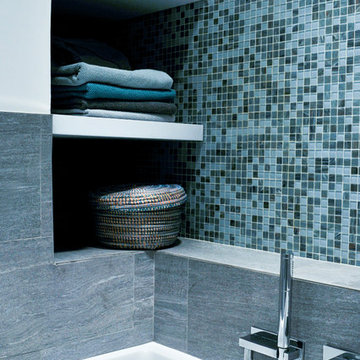
Etagères de rangement sur mesure réalisées par Globaleo Bois, entreprise de menuiserie sur mesure (Paris & IDF). Fixations invisibles à tasseaux prisonniers.
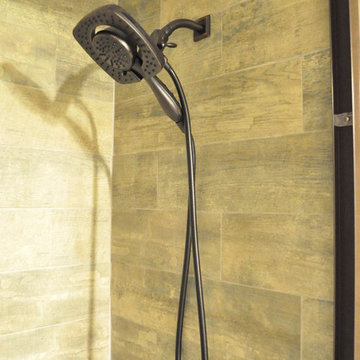
アトランタにある小さなインダストリアルスタイルのおしゃれな子供用バスルーム (アンダーカウンター洗面器、シェーカースタイル扉のキャビネット、濃色木目調キャビネット、御影石の洗面台、アンダーマウント型浴槽、シャワー付き浴槽 、分離型トイレ、茶色いタイル、セラミックタイル、セラミックタイルの床) の写真
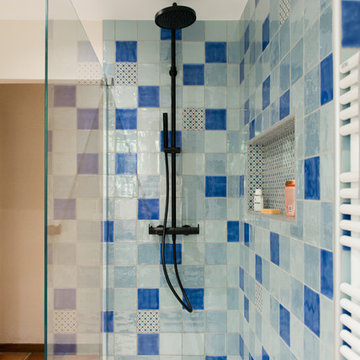
ボルドーにある高級な小さなビーチスタイルのおしゃれなバスルーム (浴槽なし) (インセット扉のキャビネット、ベージュのキャビネット、アンダーマウント型浴槽、バリアフリー、青いタイル、セラミックタイル、ベージュの壁、セラミックタイルの床、ラミネートカウンター、ベージュの床、オープンシャワー) の写真

The sink in the bathroom stands on a base with an accent yellow module. It echoes the chairs in the kitchen and the hallway pouf. Just rightward to the entrance, there is a column cabinet containing a washer, a dryer, and a built-in air extractor.
We design interiors of homes and apartments worldwide. If you need well-thought and aesthetical interior, submit a request on the website.
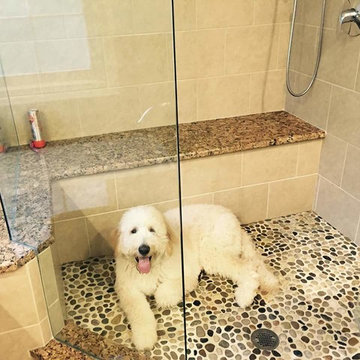
This was a complete master bathroom remodel that included expanding the shower to more than twice the original size. This was all completed inside the original footprint by simply eliminating a window and turning the bathtub. We added new half walls and incorporated a seat bench that flows from the tub deck into the shower.

他の地域にあるラグジュアリーな中くらいなトランジショナルスタイルのおしゃれなマスターバスルーム (中間色木目調キャビネット、アンダーマウント型浴槽、アルコーブ型シャワー、一体型トイレ 、緑のタイル、セラミックタイル、白い壁、セラミックタイルの床、アンダーカウンター洗面器、クオーツストーンの洗面台、白い床、開き戸のシャワー、白い洗面カウンター、トイレ室、洗面台2つ、造り付け洗面台、シェーカースタイル扉のキャビネット) の写真

パリにあるお手頃価格の中くらいなコンテンポラリースタイルのおしゃれなマスターバスルーム (フラットパネル扉のキャビネット、シャワー付き浴槽 、緑のタイル、白いタイル、白い壁、白い洗面カウンター、洗面台2つ、フローティング洗面台、淡色木目調キャビネット、アンダーマウント型浴槽、分離型トイレ、セラミックタイル、セラミックタイルの床、アンダーカウンター洗面器、グレーの床、開き戸のシャワー) の写真

This master bath was remodeled using Neff custom cabinets.Studio 76 Kitchens and Baths
コロンバスにある中くらいなコンテンポラリースタイルのおしゃれなマスターバスルーム (グレーのキャビネット、アンダーマウント型浴槽、青いタイル、石スラブタイル、コーナー設置型シャワー、青い壁、磁器タイルの床、アンダーカウンター洗面器、人工大理石カウンター、白い床、開き戸のシャワー、フラットパネル扉のキャビネット) の写真
コロンバスにある中くらいなコンテンポラリースタイルのおしゃれなマスターバスルーム (グレーのキャビネット、アンダーマウント型浴槽、青いタイル、石スラブタイル、コーナー設置型シャワー、青い壁、磁器タイルの床、アンダーカウンター洗面器、人工大理石カウンター、白い床、開き戸のシャワー、フラットパネル扉のキャビネット) の写真

Guest Bath Tub with Arabeque Tile
ロサンゼルスにあるラグジュアリーな中くらいな地中海スタイルのおしゃれなマスターバスルーム (白いキャビネット、アンダーマウント型浴槽、一体型トイレ 、青いタイル、セラミックタイル、ベージュの壁、大理石の床、アンダーカウンター洗面器、大理石の洗面台、青い床、開き戸のシャワー、白い洗面カウンター、シャワーベンチ、洗面台1つ、造り付け洗面台、三角天井、羽目板の壁) の写真
ロサンゼルスにあるラグジュアリーな中くらいな地中海スタイルのおしゃれなマスターバスルーム (白いキャビネット、アンダーマウント型浴槽、一体型トイレ 、青いタイル、セラミックタイル、ベージュの壁、大理石の床、アンダーカウンター洗面器、大理石の洗面台、青い床、開き戸のシャワー、白い洗面カウンター、シャワーベンチ、洗面台1つ、造り付け洗面台、三角天井、羽目板の壁) の写真
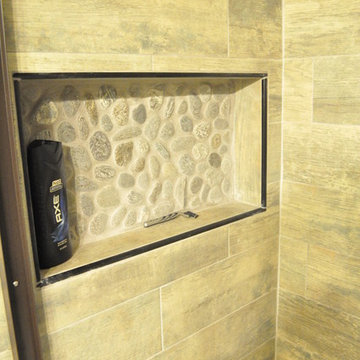
アトランタにある小さなインダストリアルスタイルのおしゃれな子供用バスルーム (シェーカースタイル扉のキャビネット、濃色木目調キャビネット、アンダーマウント型浴槽、シャワー付き浴槽 、分離型トイレ、茶色いタイル、セラミックタイル、セラミックタイルの床、アンダーカウンター洗面器、御影石の洗面台) の写真
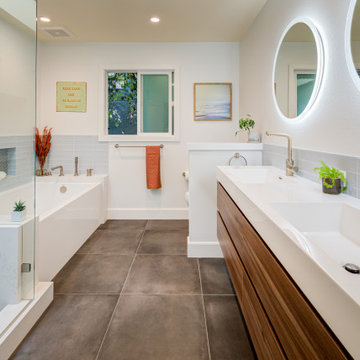
Hall Bath
サンフランシスコにある広いミッドセンチュリースタイルのおしゃれな浴室 (オープン型シャワー、アンダーマウント型浴槽、分離型トイレ、青いタイル、セラミックタイル、白い壁、セラミックタイルの床、黄色い洗面カウンター、フラットパネル扉のキャビネット、中間色木目調キャビネット、ニッチ、洗面台2つ、フローティング洗面台) の写真
サンフランシスコにある広いミッドセンチュリースタイルのおしゃれな浴室 (オープン型シャワー、アンダーマウント型浴槽、分離型トイレ、青いタイル、セラミックタイル、白い壁、セラミックタイルの床、黄色い洗面カウンター、フラットパネル扉のキャビネット、中間色木目調キャビネット、ニッチ、洗面台2つ、フローティング洗面台) の写真
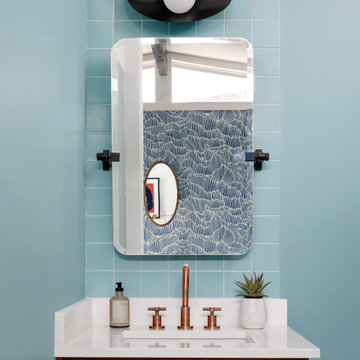
Our Austin studio decided to go bold with this project by ensuring that each space had a unique identity in the Mid-Century Modern style bathroom, butler's pantry, and mudroom. We covered the bathroom walls and flooring with stylish beige and yellow tile that was cleverly installed to look like two different patterns. The mint cabinet and pink vanity reflect the mid-century color palette. The stylish knobs and fittings add an extra splash of fun to the bathroom.
The butler's pantry is located right behind the kitchen and serves multiple functions like storage, a study area, and a bar. We went with a moody blue color for the cabinets and included a raw wood open shelf to give depth and warmth to the space. We went with some gorgeous artistic tiles that create a bold, intriguing look in the space.
In the mudroom, we used siding materials to create a shiplap effect to create warmth and texture – a homage to the classic Mid-Century Modern design. We used the same blue from the butler's pantry to create a cohesive effect. The large mint cabinets add a lighter touch to the space.
---
Project designed by the Atomic Ranch featured modern designers at Breathe Design Studio. From their Austin design studio, they serve an eclectic and accomplished nationwide clientele including in Palm Springs, LA, and the San Francisco Bay Area.
For more about Breathe Design Studio, see here: https://www.breathedesignstudio.com/
To learn more about this project, see here:
https://www.breathedesignstudio.com/atomic-ranch
ターコイズブルーの、黄色い浴室・バスルーム (アンダーマウント型浴槽、セラミックタイル、石スラブタイル) の写真
1