浴室・バスルーム (アンダーマウント型浴槽、クロスの天井) の写真
絞り込み:
資材コスト
並び替え:今日の人気順
写真 1〜15 枚目(全 15 枚)
1/3

オースティンにある高級な中くらいなトラディショナルスタイルのおしゃれなマスターバスルーム (フラットパネル扉のキャビネット、白いキャビネット、アンダーマウント型浴槽、バリアフリー、分離型トイレ、白いタイル、磁器タイル、白い壁、磁器タイルの床、アンダーカウンター洗面器、御影石の洗面台、白い床、開き戸のシャワー、白い洗面カウンター、シャワーベンチ、洗面台2つ、造り付け洗面台、クロスの天井、板張り壁) の写真

The family living in this shingled roofed home on the Peninsula loves color and pattern. At the heart of the two-story house, we created a library with high gloss lapis blue walls. The tête-à-tête provides an inviting place for the couple to read while their children play games at the antique card table. As a counterpoint, the open planned family, dining room, and kitchen have white walls. We selected a deep aubergine for the kitchen cabinetry. In the tranquil master suite, we layered celadon and sky blue while the daughters' room features pink, purple, and citrine.
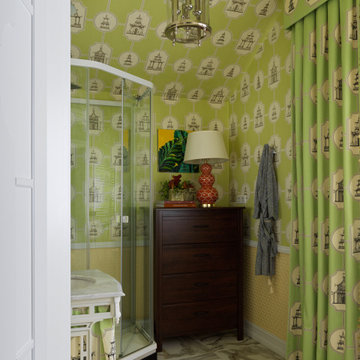
Гостевая ванная комната.
モスクワにあるお手頃価格の小さなビーチスタイルのおしゃれな浴室 (フラットパネル扉のキャビネット、全タイプのキャビネットの色、アンダーマウント型浴槽、コーナー設置型シャワー、一体型トイレ 、白いタイル、大理石タイル、緑の壁、大理石の床、アンダーカウンター洗面器、大理石の洗面台、ベージュの床、開き戸のシャワー、白い洗面カウンター、洗面台2つ、独立型洗面台、クロスの天井、壁紙) の写真
モスクワにあるお手頃価格の小さなビーチスタイルのおしゃれな浴室 (フラットパネル扉のキャビネット、全タイプのキャビネットの色、アンダーマウント型浴槽、コーナー設置型シャワー、一体型トイレ 、白いタイル、大理石タイル、緑の壁、大理石の床、アンダーカウンター洗面器、大理石の洗面台、ベージュの床、開き戸のシャワー、白い洗面カウンター、洗面台2つ、独立型洗面台、クロスの天井、壁紙) の写真
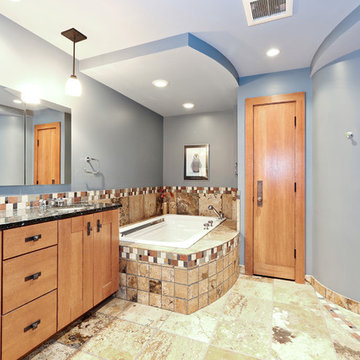
The Master Bath includes a large jetted soaking tub as well as a curved walk-in shower with custom tile-work.
The homeowner had previously updated their mid-century home to match their Prairie-style preferences - completing the Kitchen, Living and DIning Rooms. This project included a complete redesign of the Bedroom wing, including Master Bedroom Suite, guest Bedrooms, and 3 Baths; as well as the Office/Den and Dining Room, all to meld the mid-century exterior with expansive windows and a new Prairie-influenced interior. Large windows (existing and new to match ) let in ample daylight and views to their expansive gardens.
Photography by homeowner.
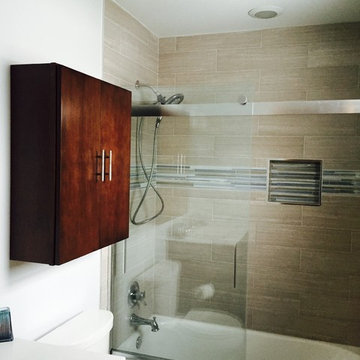
アトランタにあるお手頃価格の中くらいなミッドセンチュリースタイルのおしゃれなマスターバスルーム (フラットパネル扉のキャビネット、濃色木目調キャビネット、アンダーマウント型浴槽、分離型トイレ、グレーのタイル、磁器タイル、グレーの壁、磁器タイルの床、一体型シンク、人工大理石カウンター、シャワー付き浴槽 、グレーの床、引戸のシャワー、白い洗面カウンター、洗面台1つ、クロスの天井、白い天井) の写真
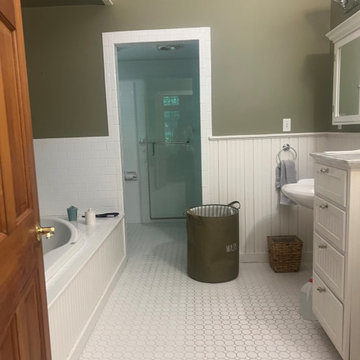
他の地域にあるラグジュアリーな広いサンタフェスタイルのおしゃれなマスターバスルーム (アンダーマウント型浴槽、アルコーブ型シャワー、一体型トイレ 、白いタイル、セラミックタイル、白い壁、大理石の床、アンダーカウンター洗面器、大理石の洗面台、グレーの床、開き戸のシャワー、ベージュのカウンター、トイレ室、洗面台2つ、独立型洗面台、クロスの天井、壁紙、シェーカースタイル扉のキャビネット) の写真

オースティンにある高級な中くらいなトラディショナルスタイルのおしゃれなマスターバスルーム (フラットパネル扉のキャビネット、白いキャビネット、アンダーマウント型浴槽、バリアフリー、分離型トイレ、白いタイル、磁器タイル、白い壁、磁器タイルの床、アンダーカウンター洗面器、御影石の洗面台、白い床、開き戸のシャワー、白い洗面カウンター、シャワーベンチ、洗面台2つ、造り付け洗面台、クロスの天井、板張り壁) の写真
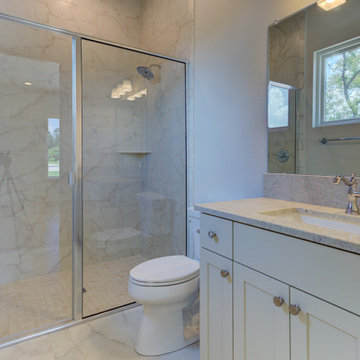
オースティンにある高級な中くらいなトラディショナルスタイルのおしゃれな子供用バスルーム (フラットパネル扉のキャビネット、白いキャビネット、アンダーマウント型浴槽、バリアフリー、分離型トイレ、白いタイル、磁器タイル、白い壁、磁器タイルの床、アンダーカウンター洗面器、御影石の洗面台、白い床、開き戸のシャワー、白い洗面カウンター、シャワーベンチ、洗面台1つ、造り付け洗面台、クロスの天井、板張り壁) の写真
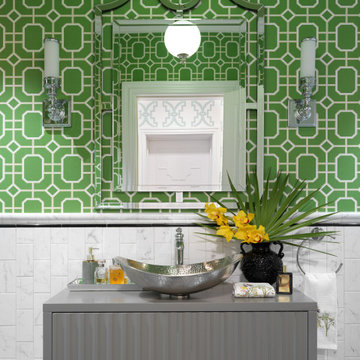
Гостевая ванная комната.
モスクワにあるお手頃価格の小さなビーチスタイルのおしゃれな浴室 (フラットパネル扉のキャビネット、全タイプのキャビネットの色、アンダーマウント型浴槽、コーナー設置型シャワー、一体型トイレ 、白いタイル、大理石タイル、緑の壁、大理石の床、アンダーカウンター洗面器、大理石の洗面台、ベージュの床、開き戸のシャワー、白い洗面カウンター、洗面台2つ、独立型洗面台、クロスの天井、壁紙) の写真
モスクワにあるお手頃価格の小さなビーチスタイルのおしゃれな浴室 (フラットパネル扉のキャビネット、全タイプのキャビネットの色、アンダーマウント型浴槽、コーナー設置型シャワー、一体型トイレ 、白いタイル、大理石タイル、緑の壁、大理石の床、アンダーカウンター洗面器、大理石の洗面台、ベージュの床、開き戸のシャワー、白い洗面カウンター、洗面台2つ、独立型洗面台、クロスの天井、壁紙) の写真
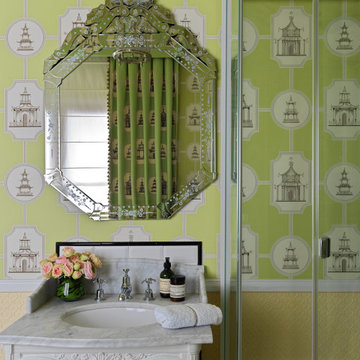
Гостевая ванная комната.
モスクワにあるお手頃価格の小さなビーチスタイルのおしゃれな浴室 (フラットパネル扉のキャビネット、全タイプのキャビネットの色、アンダーマウント型浴槽、コーナー設置型シャワー、一体型トイレ 、白いタイル、大理石タイル、緑の壁、大理石の床、アンダーカウンター洗面器、大理石の洗面台、ベージュの床、開き戸のシャワー、白い洗面カウンター、洗面台2つ、独立型洗面台、クロスの天井、壁紙) の写真
モスクワにあるお手頃価格の小さなビーチスタイルのおしゃれな浴室 (フラットパネル扉のキャビネット、全タイプのキャビネットの色、アンダーマウント型浴槽、コーナー設置型シャワー、一体型トイレ 、白いタイル、大理石タイル、緑の壁、大理石の床、アンダーカウンター洗面器、大理石の洗面台、ベージュの床、開き戸のシャワー、白い洗面カウンター、洗面台2つ、独立型洗面台、クロスの天井、壁紙) の写真
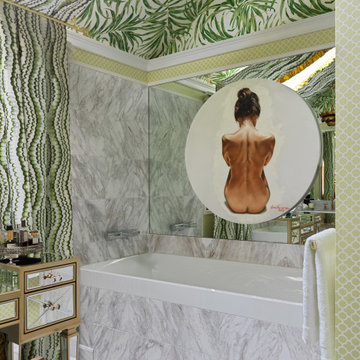
Хозяйская ванная комната.
モスクワにある高級な広いビーチスタイルのおしゃれな浴室 (フラットパネル扉のキャビネット、全タイプのキャビネットの色、アンダーマウント型浴槽、コーナー設置型シャワー、一体型トイレ 、白いタイル、大理石タイル、緑の壁、大理石の床、アンダーカウンター洗面器、大理石の洗面台、ベージュの床、開き戸のシャワー、白い洗面カウンター、洗面台2つ、独立型洗面台、クロスの天井、壁紙) の写真
モスクワにある高級な広いビーチスタイルのおしゃれな浴室 (フラットパネル扉のキャビネット、全タイプのキャビネットの色、アンダーマウント型浴槽、コーナー設置型シャワー、一体型トイレ 、白いタイル、大理石タイル、緑の壁、大理石の床、アンダーカウンター洗面器、大理石の洗面台、ベージュの床、開き戸のシャワー、白い洗面カウンター、洗面台2つ、独立型洗面台、クロスの天井、壁紙) の写真
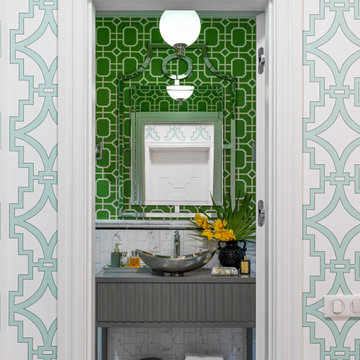
Гостевая ванная комната.
モスクワにあるお手頃価格の小さなビーチスタイルのおしゃれな浴室 (フラットパネル扉のキャビネット、全タイプのキャビネットの色、アンダーマウント型浴槽、コーナー設置型シャワー、一体型トイレ 、白いタイル、大理石タイル、緑の壁、大理石の床、アンダーカウンター洗面器、大理石の洗面台、ベージュの床、開き戸のシャワー、白い洗面カウンター、洗面台2つ、独立型洗面台、クロスの天井、壁紙) の写真
モスクワにあるお手頃価格の小さなビーチスタイルのおしゃれな浴室 (フラットパネル扉のキャビネット、全タイプのキャビネットの色、アンダーマウント型浴槽、コーナー設置型シャワー、一体型トイレ 、白いタイル、大理石タイル、緑の壁、大理石の床、アンダーカウンター洗面器、大理石の洗面台、ベージュの床、開き戸のシャワー、白い洗面カウンター、洗面台2つ、独立型洗面台、クロスの天井、壁紙) の写真

The en Suite Bath includes a large tub as well as Prairie-style cabinetry and custom tile-work.
The homeowner had previously updated their mid-century home to match their Prairie-style preferences - completing the Kitchen, Living and DIning Rooms. This project included a complete redesign of the Bedroom wing, including Master Bedroom Suite, guest Bedrooms, and 3 Baths; as well as the Office/Den and Dining Room, all to meld the mid-century exterior with expansive windows and a new Prairie-influenced interior. Large windows (existing and new to match ) let in ample daylight and views to their expansive gardens.
Photography by homeowner.

The en Suite Bath includes a large tub as well as Prairie-style cabinetry and custom tile-work.
The homeowner had previously updated their mid-century home to match their Prairie-style preferences - completing the Kitchen, Living and DIning Rooms. This project included a complete redesign of the Bedroom wing, including Master Bedroom Suite, guest Bedrooms, and 3 Baths; as well as the Office/Den and Dining Room, all to meld the mid-century exterior with expansive windows and a new Prairie-influenced interior. Large windows (existing and new to match ) let in ample daylight and views to their expansive gardens.
Photography by homeowner.
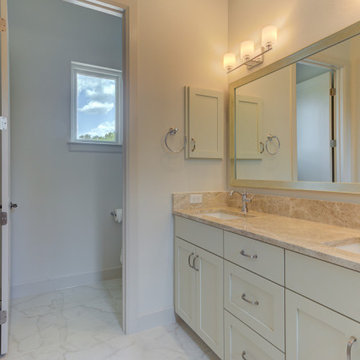
オースティンにある高級な中くらいなトラディショナルスタイルのおしゃれなマスターバスルーム (アンダーマウント型浴槽、バリアフリー、分離型トイレ、白いタイル、磁器タイル、白い壁、磁器タイルの床、アンダーカウンター洗面器、御影石の洗面台、白い床、開き戸のシャワー、白い洗面カウンター、シャワーベンチ、洗面台2つ、造り付け洗面台、クロスの天井、板張り壁) の写真
浴室・バスルーム (アンダーマウント型浴槽、クロスの天井) の写真
1