浴室・バスルーム (アルコーブ型浴槽、ボーダータイル、壁掛け式トイレ) の写真
絞り込み:
資材コスト
並び替え:今日の人気順
写真 1〜14 枚目(全 14 枚)
1/4
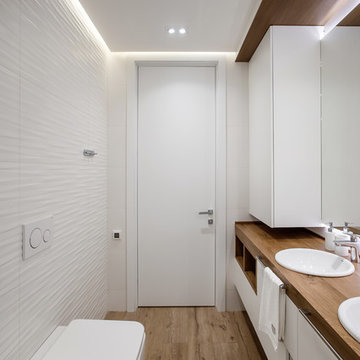
エカテリンブルクにあるお手頃価格の小さなコンテンポラリースタイルのおしゃれなマスターバスルーム (フラットパネル扉のキャビネット、白いキャビネット、アルコーブ型浴槽、シャワー付き浴槽 、壁掛け式トイレ、白いタイル、ボーダータイル、白い壁、磁器タイルの床、アンダーカウンター洗面器、木製洗面台) の写真
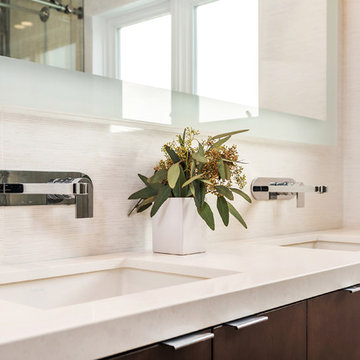
For a young family of four in Oakland’s Redwood Heights neighborhood we remodeled and enlarged one bathroom and created a second bathroom at the rear of the existing garage. This family of four was outgrowing their home but loved their neighborhood. They needed a larger bathroom and also needed a second bath on a different level to accommodate the fact that the mother gets ready for work hours before the others usually get out of bed. For the hard-working Mom, we created a new bathroom in the garage level, with luxurious finishes and fixtures to reward her for being the primary bread-winner in the family. Based on a circle/bubble theme we created a feature wall of circular tiles from Porcelanosa on the back wall of the shower and a used a round Electric Mirror at the vanity. Other luxury features of the downstairs bath include a Fanini MilanoSlim shower system, floating lacquer vanity and custom built in cabinets. For the upstairs bathroom, we enlarged the room by borrowing space from the adjacent closets. Features include a rectangular Electric Mirror, custom vanity and cabinets, wall-hung Duravit toilet and glass finger tiles.
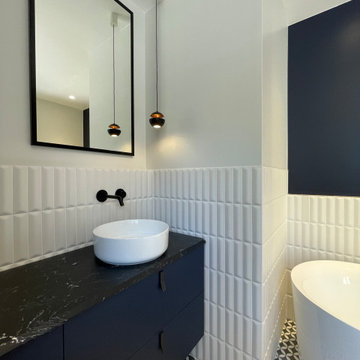
ニースにあるお手頃価格の広いアジアンスタイルのおしゃれなマスターバスルーム (青いキャビネット、アルコーブ型浴槽、壁掛け式トイレ、白いタイル、ボーダータイル、白い壁、セメントタイルの床、コンソール型シンク、大理石の洗面台、オープンシャワー、黒い洗面カウンター、洗面台1つ、フローティング洗面台) の写真
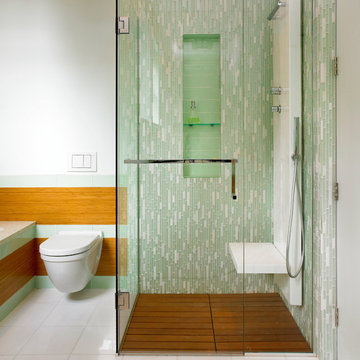
Jo-Ann Richards, Works Photography
バンクーバーにあるコンテンポラリースタイルのおしゃれな浴室 (アルコーブ型浴槽、コーナー設置型シャワー、壁掛け式トイレ、緑のタイル、白いタイル、ボーダータイル) の写真
バンクーバーにあるコンテンポラリースタイルのおしゃれな浴室 (アルコーブ型浴槽、コーナー設置型シャワー、壁掛け式トイレ、緑のタイル、白いタイル、ボーダータイル) の写真
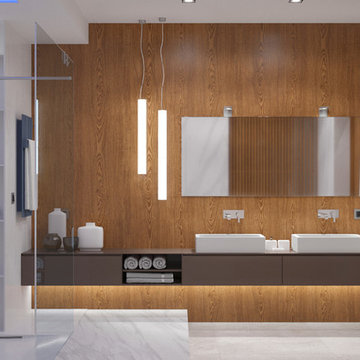
Akhunov Architects
他の地域にある高級な中くらいなモダンスタイルのおしゃれなマスターバスルーム (フラットパネル扉のキャビネット、茶色いキャビネット、アルコーブ型浴槽、バリアフリー、壁掛け式トイレ、ベージュのタイル、ボーダータイル、マルチカラーの壁、セラミックタイルの床、ベッセル式洗面器、人工大理石カウンター、ベージュの床、オープンシャワー) の写真
他の地域にある高級な中くらいなモダンスタイルのおしゃれなマスターバスルーム (フラットパネル扉のキャビネット、茶色いキャビネット、アルコーブ型浴槽、バリアフリー、壁掛け式トイレ、ベージュのタイル、ボーダータイル、マルチカラーの壁、セラミックタイルの床、ベッセル式洗面器、人工大理石カウンター、ベージュの床、オープンシャワー) の写真
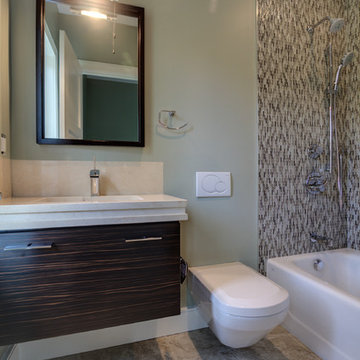
ボストンにあるお手頃価格の中くらいなトランジショナルスタイルのおしゃれなバスルーム (浴槽なし) (フラットパネル扉のキャビネット、茶色いキャビネット、アルコーブ型浴槽、シャワー付き浴槽 、壁掛け式トイレ、ベージュのタイル、茶色いタイル、ボーダータイル、グレーの壁、磁器タイルの床、アンダーカウンター洗面器、ベージュの床) の写真
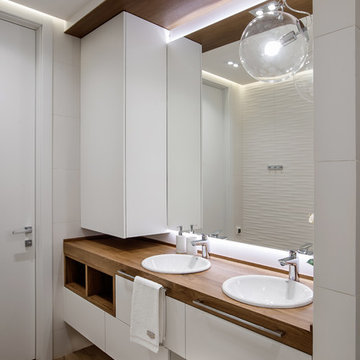
エカテリンブルクにあるお手頃価格の小さなコンテンポラリースタイルのおしゃれなマスターバスルーム (フラットパネル扉のキャビネット、白いキャビネット、アルコーブ型浴槽、シャワー付き浴槽 、壁掛け式トイレ、白いタイル、ボーダータイル、白い壁、磁器タイルの床、アンダーカウンター洗面器、木製洗面台) の写真
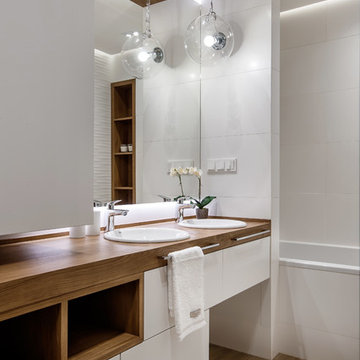
エカテリンブルクにあるお手頃価格の小さなコンテンポラリースタイルのおしゃれなマスターバスルーム (フラットパネル扉のキャビネット、白いキャビネット、アルコーブ型浴槽、シャワー付き浴槽 、壁掛け式トイレ、白いタイル、ボーダータイル、白い壁、磁器タイルの床、アンダーカウンター洗面器、木製洗面台) の写真
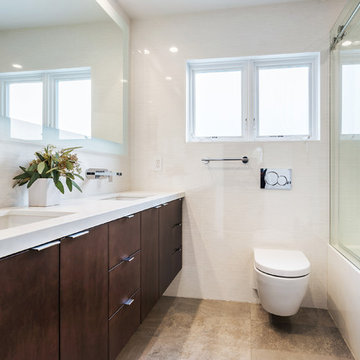
For a young family of four in Oakland’s Redwood Heights neighborhood we remodeled and enlarged one bathroom and created a second bathroom at the rear of the existing garage. This family of four was outgrowing their home but loved their neighborhood. They needed a larger bathroom and also needed a second bath on a different level to accommodate the fact that the mother gets ready for work hours before the others usually get out of bed. For the hard-working Mom, we created a new bathroom in the garage level, with luxurious finishes and fixtures to reward her for being the primary bread-winner in the family. Based on a circle/bubble theme we created a feature wall of circular tiles from Porcelanosa on the back wall of the shower and a used a round Electric Mirror at the vanity. Other luxury features of the downstairs bath include a Fanini MilanoSlim shower system, floating lacquer vanity and custom built in cabinets. For the upstairs bathroom, we enlarged the room by borrowing space from the adjacent closets. Features include a rectangular Electric Mirror, custom vanity and cabinets, wall-hung Duravit toilet and glass finger tiles.
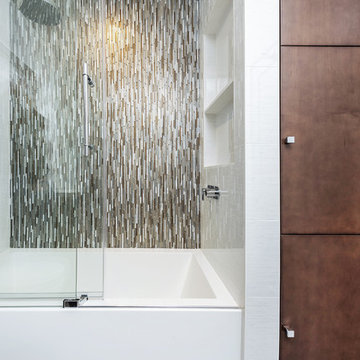
For a young family of four in Oakland’s Redwood Heights neighborhood we remodeled and enlarged one bathroom and created a second bathroom at the rear of the existing garage. This family of four was outgrowing their home but loved their neighborhood. They needed a larger bathroom and also needed a second bath on a different level to accommodate the fact that the mother gets ready for work hours before the others usually get out of bed. For the hard-working Mom, we created a new bathroom in the garage level, with luxurious finishes and fixtures to reward her for being the primary bread-winner in the family. Based on a circle/bubble theme we created a feature wall of circular tiles from Porcelanosa on the back wall of the shower and a used a round Electric Mirror at the vanity. Other luxury features of the downstairs bath include a Fanini MilanoSlim shower system, floating lacquer vanity and custom built in cabinets. For the upstairs bathroom, we enlarged the room by borrowing space from the adjacent closets. Features include a rectangular Electric Mirror, custom vanity and cabinets, wall-hung Duravit toilet and glass finger tiles.
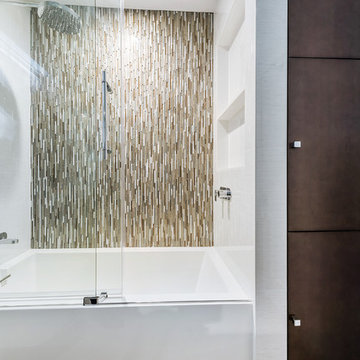
For a young family of four in Oakland’s Redwood Heights neighborhood we remodeled and enlarged one bathroom and created a second bathroom at the rear of the existing garage. This family of four was outgrowing their home but loved their neighborhood. They needed a larger bathroom and also needed a second bath on a different level to accommodate the fact that the mother gets ready for work hours before the others usually get out of bed. For the hard-working Mom, we created a new bathroom in the garage level, with luxurious finishes and fixtures to reward her for being the primary bread-winner in the family. Based on a circle/bubble theme we created a feature wall of circular tiles from Porcelanosa on the back wall of the shower and a used a round Electric Mirror at the vanity. Other luxury features of the downstairs bath include a Fanini MilanoSlim shower system, floating lacquer vanity and custom built in cabinets. For the upstairs bathroom, we enlarged the room by borrowing space from the adjacent closets. Features include a rectangular Electric Mirror, custom vanity and cabinets, wall-hung Duravit toilet and glass finger tiles.
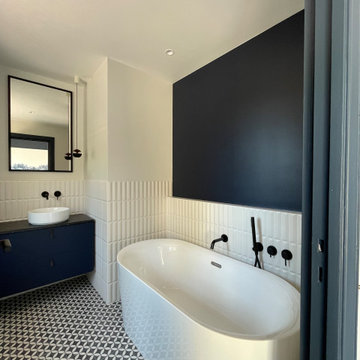
ニースにあるお手頃価格の広いアジアンスタイルのおしゃれなマスターバスルーム (青いキャビネット、アルコーブ型浴槽、壁掛け式トイレ、白いタイル、ボーダータイル、白い壁、セメントタイルの床、コンソール型シンク、大理石の洗面台、オープンシャワー、黒い洗面カウンター、洗面台1つ、フローティング洗面台) の写真
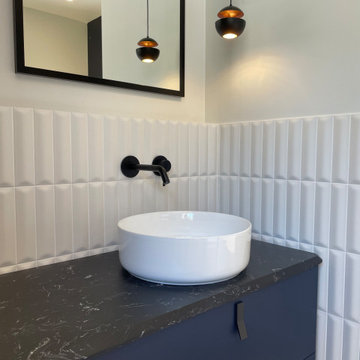
ニースにあるお手頃価格の広いアジアンスタイルのおしゃれなマスターバスルーム (青いキャビネット、アルコーブ型浴槽、壁掛け式トイレ、白いタイル、ボーダータイル、白い壁、セメントタイルの床、コンソール型シンク、大理石の洗面台、オープンシャワー、黒い洗面カウンター、洗面台1つ、フローティング洗面台) の写真
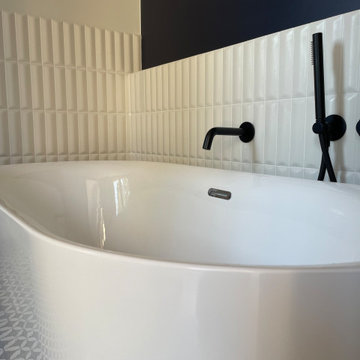
ニースにあるお手頃価格の広いアジアンスタイルのおしゃれなマスターバスルーム (青いキャビネット、アルコーブ型浴槽、壁掛け式トイレ、白いタイル、ボーダータイル、白い壁、セメントタイルの床、コンソール型シンク、大理石の洗面台、オープンシャワー、黒い洗面カウンター、洗面台1つ、フローティング洗面台) の写真
浴室・バスルーム (アルコーブ型浴槽、ボーダータイル、壁掛け式トイレ) の写真
1