マスターバスルーム・バスルーム (アルコーブ型浴槽、テラゾーの床) の写真
絞り込み:
資材コスト
並び替え:今日の人気順
写真 1〜17 枚目(全 17 枚)
1/4
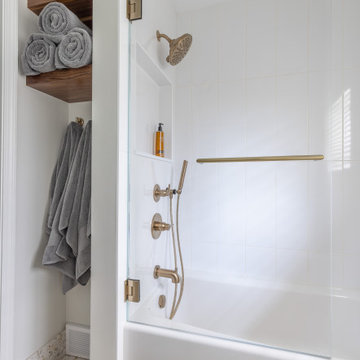
Our clients came to us wanting to create a kitchen that better served their day-to-day, to add a powder room so that guests were not using their primary bathroom, and to give a refresh to their primary bathroom.
Our design plan consisted of reimagining the kitchen space, adding a powder room and creating a primary bathroom that delighted our clients.
In the kitchen we created more integrated pantry space. We added a large island which allowed the homeowners to maintain seating within the kitchen and utilized the excess circulation space that was there previously. We created more space on either side of the kitchen range for easy back and forth from the sink to the range.
To add in the powder room we took space from a third bedroom and tied into the existing plumbing and electrical from the basement.
Lastly, we added unique square shaped skylights into the hallway. This completely brightened the hallway and changed the space.
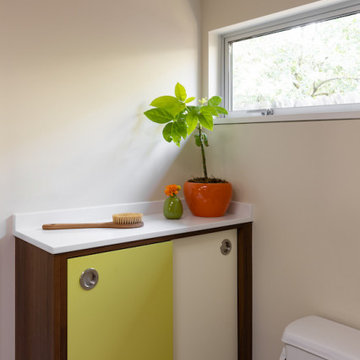
サクラメントにある高級な中くらいなミッドセンチュリースタイルのおしゃれなマスターバスルーム (フラットパネル扉のキャビネット、濃色木目調キャビネット、アルコーブ型浴槽、シャワー付き浴槽 、オレンジのタイル、磁器タイル、ベージュの壁、テラゾーの床、アンダーカウンター洗面器、クオーツストーンの洗面台、マルチカラーの床、オープンシャワー、白い洗面カウンター、ニッチ、洗面台2つ、フローティング洗面台、三角天井) の写真
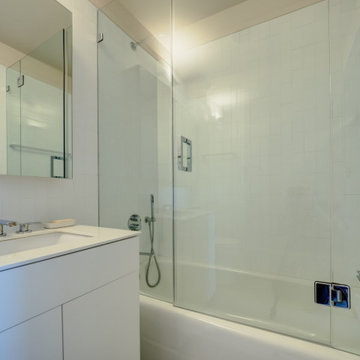
This Hudson Square 3 Bedroom/2.5 Bath was built new in 2006 and was in dire need of an uplift. The project included new solid maple flooring, new kitchen, bathrooms, built-in's, custom lighting, and custom mill work storage built-ins and vanities throughout.
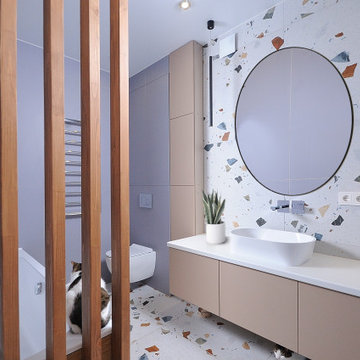
Ванная комната в синем цвете, с большим зеркалом. Ванна отделена от входа деревянными столбами.
モスクワにある高級な中くらいなコンテンポラリースタイルのおしゃれなマスターバスルーム (フラットパネル扉のキャビネット、ベージュのキャビネット、アルコーブ型浴槽、壁掛け式トイレ、青いタイル、磁器タイル、青い壁、テラゾーの床、オーバーカウンターシンク、人工大理石カウンター、白い洗面カウンター、照明、洗面台1つ、フローティング洗面台) の写真
モスクワにある高級な中くらいなコンテンポラリースタイルのおしゃれなマスターバスルーム (フラットパネル扉のキャビネット、ベージュのキャビネット、アルコーブ型浴槽、壁掛け式トイレ、青いタイル、磁器タイル、青い壁、テラゾーの床、オーバーカウンターシンク、人工大理石カウンター、白い洗面カウンター、照明、洗面台1つ、フローティング洗面台) の写真
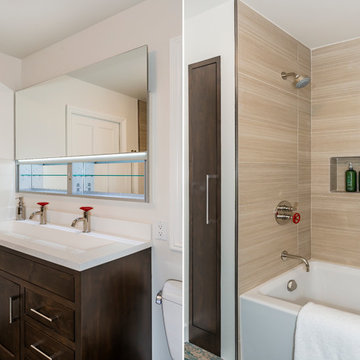
サンフランシスコにあるお手頃価格の中くらいなトランジショナルスタイルのおしゃれなマスターバスルーム (フラットパネル扉のキャビネット、濃色木目調キャビネット、アルコーブ型浴槽、アルコーブ型シャワー、ベージュのタイル、磁器タイル、白い壁、テラゾーの床、横長型シンク、人工大理石カウンター、分離型トイレ、マルチカラーの床、シャワーカーテン) の写真
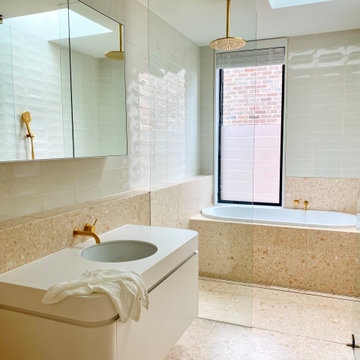
This elegant bathroom is designed with a combination of simple lines and a calming material palette that allows for total relaxation. The terrazzo tile and the brass fixtures add warmth and subtle luxury.
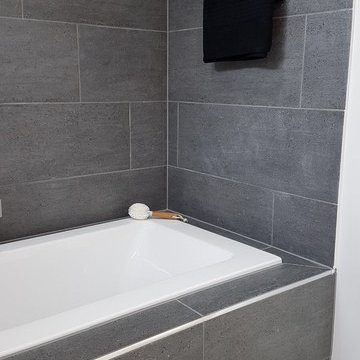
ジーロングにある中くらいなコンテンポラリースタイルのおしゃれなマスターバスルーム (フラットパネル扉のキャビネット、白いキャビネット、アルコーブ型浴槽、バリアフリー、セラミックタイル、グレーの壁、テラゾーの床、ベッセル式洗面器、木製洗面台、グレーの床、開き戸のシャワー) の写真
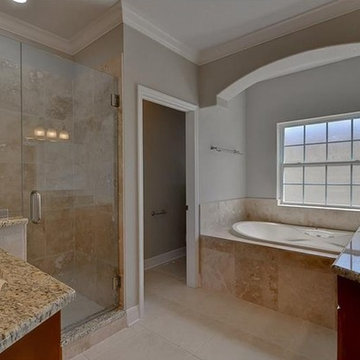
タンパにある高級な中くらいなトラディショナルスタイルのおしゃれなマスターバスルーム (中間色木目調キャビネット、アルコーブ型シャワー、ベージュのタイル、石タイル、グレーの壁、テラゾーの床、アンダーカウンター洗面器、御影石の洗面台、アルコーブ型浴槽、ベージュの床、開き戸のシャワー) の写真
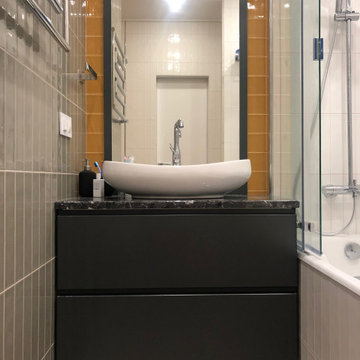
モスクワにあるお手頃価格の中くらいなコンテンポラリースタイルのおしゃれなマスターバスルーム (フラットパネル扉のキャビネット、グレーのキャビネット、アルコーブ型浴槽、壁掛け式トイレ、マルチカラーのタイル、磁器タイル、マルチカラーの壁、テラゾーの床、オーバーカウンターシンク、大理石の洗面台、グレーの床、グレーの洗面カウンター) の写真
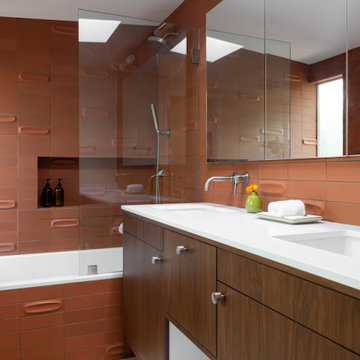
walnut flat panel cabinetry
サクラメントにある高級な中くらいなミッドセンチュリースタイルのおしゃれなマスターバスルーム (フラットパネル扉のキャビネット、濃色木目調キャビネット、アルコーブ型浴槽、シャワー付き浴槽 、オレンジのタイル、磁器タイル、オレンジの壁、テラゾーの床、ベッセル式洗面器、クオーツストーンの洗面台、マルチカラーの床、オープンシャワー、白い洗面カウンター、ニッチ、洗面台2つ、フローティング洗面台、三角天井) の写真
サクラメントにある高級な中くらいなミッドセンチュリースタイルのおしゃれなマスターバスルーム (フラットパネル扉のキャビネット、濃色木目調キャビネット、アルコーブ型浴槽、シャワー付き浴槽 、オレンジのタイル、磁器タイル、オレンジの壁、テラゾーの床、ベッセル式洗面器、クオーツストーンの洗面台、マルチカラーの床、オープンシャワー、白い洗面カウンター、ニッチ、洗面台2つ、フローティング洗面台、三角天井) の写真
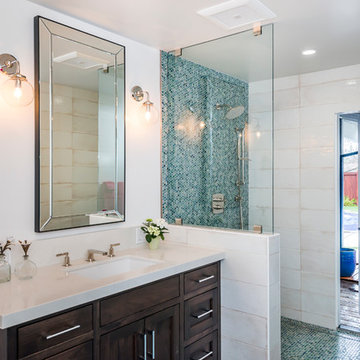
サンフランシスコにあるお手頃価格の中くらいなトランジショナルスタイルのおしゃれなマスターバスルーム (フラットパネル扉のキャビネット、濃色木目調キャビネット、アルコーブ型浴槽、アルコーブ型シャワー、ベージュのタイル、磁器タイル、白い壁、テラゾーの床、横長型シンク、人工大理石カウンター、青い床、オープンシャワー) の写真
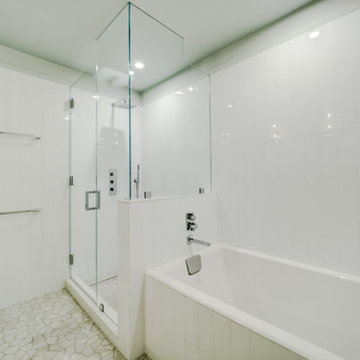
This Hudson Square 3 Bedroom/2.5 Bath was built new in 2006 and was in dire need of an uplift. The project included new solid maple flooring, new kitchen, bathrooms, built-in's, custom lighting, and custom mill work storage built-ins and vanities throughout.
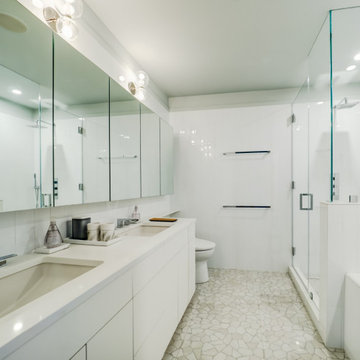
This Hudson Square 3 Bedroom/2.5 Bath was built new in 2006 and was in dire need of an uplift. The project included new solid maple flooring, new kitchen, bathrooms, built-in's, custom lighting, and custom mill work storage built-ins and vanities throughout.
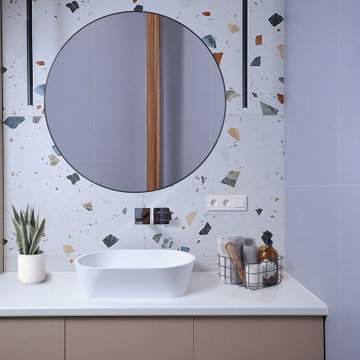
Ванная комната в синем цвете, с большим зеркалом. Ванна отделена от входа деревянными столбами.
モスクワにある高級な中くらいなコンテンポラリースタイルのおしゃれなマスターバスルーム (フラットパネル扉のキャビネット、ベージュのキャビネット、アルコーブ型浴槽、壁掛け式トイレ、青いタイル、磁器タイル、青い壁、テラゾーの床、オーバーカウンターシンク、人工大理石カウンター、白い洗面カウンター、照明、洗面台1つ、フローティング洗面台) の写真
モスクワにある高級な中くらいなコンテンポラリースタイルのおしゃれなマスターバスルーム (フラットパネル扉のキャビネット、ベージュのキャビネット、アルコーブ型浴槽、壁掛け式トイレ、青いタイル、磁器タイル、青い壁、テラゾーの床、オーバーカウンターシンク、人工大理石カウンター、白い洗面カウンター、照明、洗面台1つ、フローティング洗面台) の写真
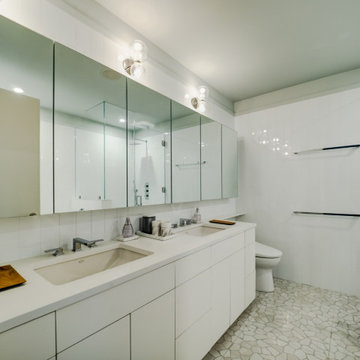
This Hudson Square 3 Bedroom/2.5 Bath was built new in 2006 and was in dire need of an uplift. The project included new solid maple flooring, new kitchen, bathrooms, built-in's, custom lighting, and custom mill work storage built-ins and vanities throughout.
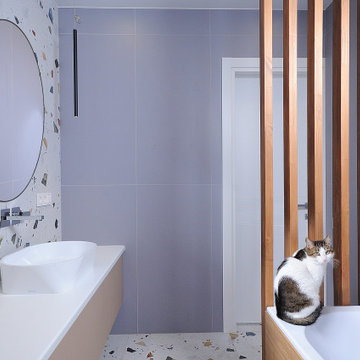
Ванная комната в синем цвете, с большим зеркалом. Ванна отделена от входа деревянными столбами.
モスクワにある高級な中くらいなコンテンポラリースタイルのおしゃれなマスターバスルーム (フラットパネル扉のキャビネット、ベージュのキャビネット、アルコーブ型浴槽、壁掛け式トイレ、青いタイル、磁器タイル、青い壁、テラゾーの床、オーバーカウンターシンク、人工大理石カウンター、白い洗面カウンター、照明、洗面台1つ、フローティング洗面台) の写真
モスクワにある高級な中くらいなコンテンポラリースタイルのおしゃれなマスターバスルーム (フラットパネル扉のキャビネット、ベージュのキャビネット、アルコーブ型浴槽、壁掛け式トイレ、青いタイル、磁器タイル、青い壁、テラゾーの床、オーバーカウンターシンク、人工大理石カウンター、白い洗面カウンター、照明、洗面台1つ、フローティング洗面台) の写真
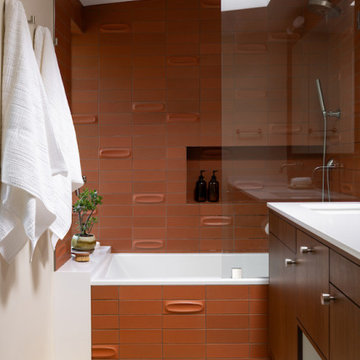
サクラメントにある高級な中くらいなミッドセンチュリースタイルのおしゃれなマスターバスルーム (フラットパネル扉のキャビネット、濃色木目調キャビネット、アルコーブ型浴槽、シャワー付き浴槽 、オレンジのタイル、磁器タイル、ベージュの壁、テラゾーの床、アンダーカウンター洗面器、クオーツストーンの洗面台、マルチカラーの床、オープンシャワー、白い洗面カウンター、ニッチ、洗面台2つ、フローティング洗面台、三角天井) の写真
マスターバスルーム・バスルーム (アルコーブ型浴槽、テラゾーの床) の写真
1