浴室・バスルーム (アルコーブ型浴槽、セメントタイルの床、スレートの床、マルチカラーの壁) の写真
絞り込み:
資材コスト
並び替え:今日の人気順
写真 1〜20 枚目(全 20 枚)
1/5
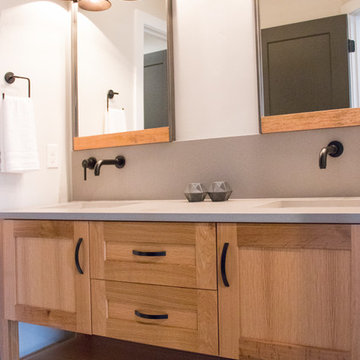
Kids Bathroom
ソルトレイクシティにある中くらいなカントリー風のおしゃれな子供用バスルーム (シェーカースタイル扉のキャビネット、淡色木目調キャビネット、アルコーブ型浴槽、シャワー付き浴槽 、マルチカラーの壁、セメントタイルの床、クオーツストーンの洗面台、グレーの床、シャワーカーテン、グレーの洗面カウンター) の写真
ソルトレイクシティにある中くらいなカントリー風のおしゃれな子供用バスルーム (シェーカースタイル扉のキャビネット、淡色木目調キャビネット、アルコーブ型浴槽、シャワー付き浴槽 、マルチカラーの壁、セメントタイルの床、クオーツストーンの洗面台、グレーの床、シャワーカーテン、グレーの洗面カウンター) の写真
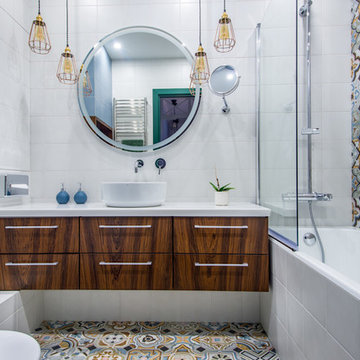
Евгений Гнесин
モスクワにあるコンテンポラリースタイルのおしゃれなバスルーム (浴槽なし) (フラットパネル扉のキャビネット、濃色木目調キャビネット、アルコーブ型浴槽、シャワー付き浴槽 、壁掛け式トイレ、青いタイル、マルチカラーのタイル、白いタイル、セメントタイル、マルチカラーの壁、セメントタイルの床、ベッセル式洗面器、マルチカラーの床、オープンシャワー) の写真
モスクワにあるコンテンポラリースタイルのおしゃれなバスルーム (浴槽なし) (フラットパネル扉のキャビネット、濃色木目調キャビネット、アルコーブ型浴槽、シャワー付き浴槽 、壁掛け式トイレ、青いタイル、マルチカラーのタイル、白いタイル、セメントタイル、マルチカラーの壁、セメントタイルの床、ベッセル式洗面器、マルチカラーの床、オープンシャワー) の写真
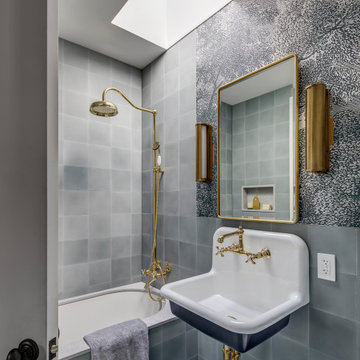
ニューヨークにあるトランジショナルスタイルのおしゃれな浴室 (アルコーブ型浴槽、シャワー付き浴槽 、セメントタイルの床、アンダーカウンター洗面器、洗面台1つ、マルチカラーの壁、オープンシャワー、壁紙) の写真

Design Firm’s Name: The Vrindavan Project
Design Firm’s Phone Numbers: +91 9560107193 / +91 124 4000027 / +91 9560107194
Design Firm’s Email: ranjeet.mukherjee@gmail.com / thevrindavanproject@gmail.com
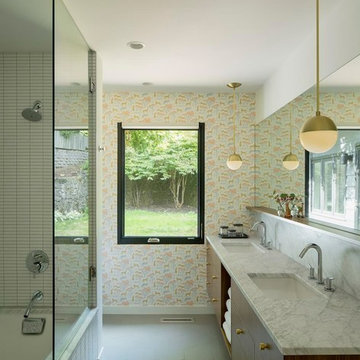
ポートランドにある中くらいなミッドセンチュリースタイルのおしゃれなバスルーム (浴槽なし) (フラットパネル扉のキャビネット、濃色木目調キャビネット、アルコーブ型浴槽、シャワー付き浴槽 、白いタイル、磁器タイル、マルチカラーの壁、スレートの床、アンダーカウンター洗面器、大理石の洗面台、グレーの床、オープンシャワー、グレーの洗面カウンター) の写真
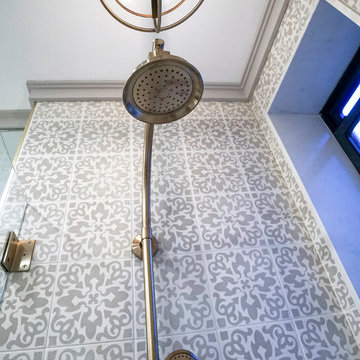
ニューヨークにあるラグジュアリーな中くらいなトランジショナルスタイルのおしゃれなマスターバスルーム (アルコーブ型浴槽、シャワー付き浴槽 、分離型トイレ、マルチカラーのタイル、セメントタイル、マルチカラーの壁、セメントタイルの床、マルチカラーの床、開き戸のシャワー) の写真
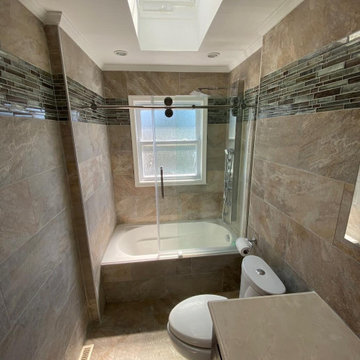
ニューヨークにある中くらいなモダンスタイルのおしゃれなマスターバスルーム (シェーカースタイル扉のキャビネット、濃色木目調キャビネット、アルコーブ型浴槽、シャワー付き浴槽 、分離型トイレ、マルチカラーのタイル、石タイル、マルチカラーの壁、スレートの床、アンダーカウンター洗面器、珪岩の洗面台、ベージュの床、引戸のシャワー、白い洗面カウンター、洗面台1つ、造り付け洗面台、白い天井) の写真
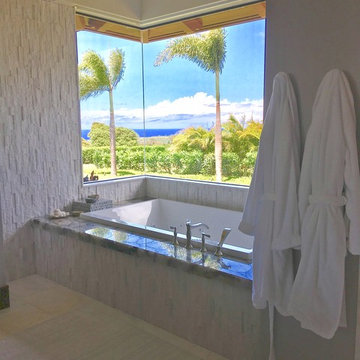
ハワイにあるラグジュアリーな中くらいなコンテンポラリースタイルのおしゃれなマスターバスルーム (アルコーブ型浴槽、オープン型シャワー、マルチカラーのタイル、マルチカラーの壁、セメントタイルの床、大理石の洗面台、ベージュの床、開き戸のシャワー) の写真
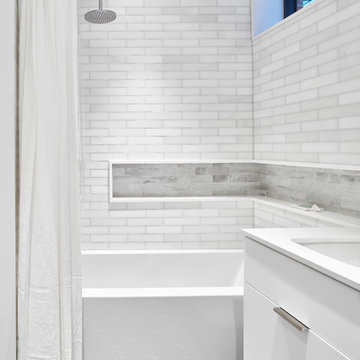
Only the chicest of modern touches for this detached home in Tornto’s Roncesvalles neighbourhood. Textures like exposed beams and geometric wild tiles give this home cool-kid elevation. The front of the house is reimagined with a fresh, new facade with a reimagined front porch and entrance. Inside, the tiled entry foyer cuts a stylish swath down the hall and up into the back of the powder room. The ground floor opens onto a cozy built-in banquette with a wood ceiling that wraps down one wall, adding warmth and richness to a clean interior. A clean white kitchen with a subtle geometric backsplash is located in the heart of the home, with large windows in the side wall that inject light deep into the middle of the house. Another standout is the custom lasercut screen features a pattern inspired by the kitchen backsplash tile. Through the upstairs corridor, a selection of the original ceiling joists are retained and exposed. A custom made barn door that repurposes scraps of reclaimed wood makes a bold statement on the 2nd floor, enclosing a small den space off the multi-use corridor, and in the basement, a custom built in shelving unit uses rough, reclaimed wood. The rear yard provides a more secluded outdoor space for family gatherings, and the new porch provides a generous urban room for sitting outdoors. A cedar slatted wall provides privacy and a backrest.
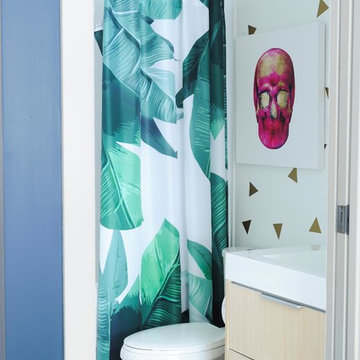
Acting as a blank canvas, this compact Yaletown condo and its gutsy homeowners welcomed our kaleidoscopic creative vision and gave us free reign to funk up their otherwise drab pad. Colorless Ikea sofas and blank walls were traded for ultra luxe, Palm-Springs-inspired statement pieces. Wallpaper, painted pattern and foil treatments were used to give each of the tight spaces more 'larger-than-life' personality. In a city surrounded yearly with grey, rain-filled clouds and towers of glass, the overarching goal for the home was building upon a foundation of fun! In curating the home's collection of eccentric art and accessories, nothing was off limits. Each piece was handpicked from up-and-coming artists' online shops, local boutiques and galleries. The custom velvet, feather-filled sectional and its many pillows was used to make the space as much for lounging as it is for looking. Since completion, the globe-trotting duo have continued to add to their newly designed abode - both true converts to the notion that sometimes more is definitely more.
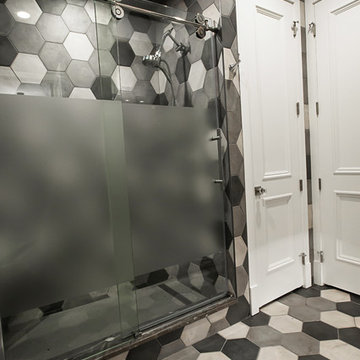
エドモントンにある中くらいなトランジショナルスタイルのおしゃれなマスターバスルーム (落し込みパネル扉のキャビネット、濃色木目調キャビネット、アルコーブ型浴槽、アルコーブ型シャワー、分離型トイレ、ベージュのタイル、黒いタイル、茶色いタイル、白いタイル、セメントタイル、マルチカラーの壁、セメントタイルの床、アンダーカウンター洗面器、珪岩の洗面台、マルチカラーの床、引戸のシャワー) の写真
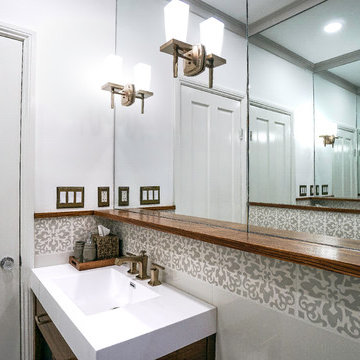
ニューヨークにあるラグジュアリーな中くらいなトランジショナルスタイルのおしゃれなマスターバスルーム (アルコーブ型浴槽、シャワー付き浴槽 、分離型トイレ、マルチカラーのタイル、セメントタイル、マルチカラーの壁、セメントタイルの床、マルチカラーの床、開き戸のシャワー) の写真
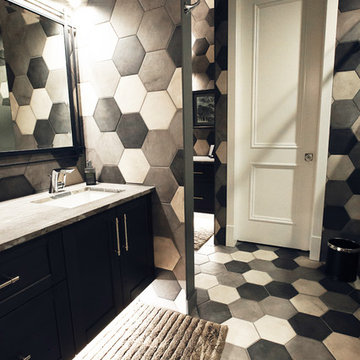
エドモントンにある中くらいなトランジショナルスタイルのおしゃれなマスターバスルーム (アルコーブ型浴槽、分離型トイレ、白いタイル、ベージュのタイル、黒いタイル、茶色いタイル、アンダーカウンター洗面器、珪岩の洗面台、引戸のシャワー、マルチカラーの壁、セメントタイルの床、マルチカラーの床、アルコーブ型シャワー、落し込みパネル扉のキャビネット、濃色木目調キャビネット、セメントタイル) の写真
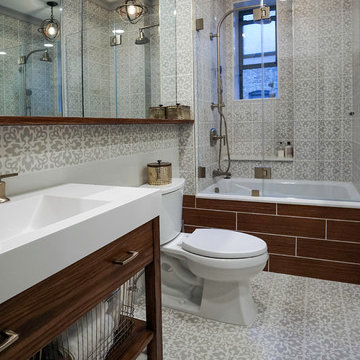
ニューヨークにあるラグジュアリーな中くらいなトランジショナルスタイルのおしゃれなマスターバスルーム (アルコーブ型浴槽、シャワー付き浴槽 、分離型トイレ、マルチカラーのタイル、セメントタイル、マルチカラーの壁、セメントタイルの床、マルチカラーの床、開き戸のシャワー) の写真
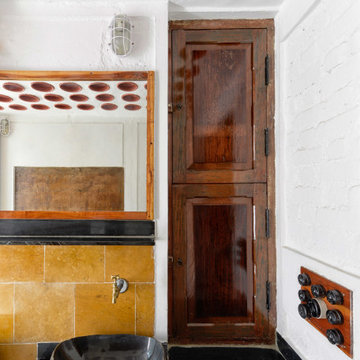
Design Firm’s Name: The Vrindavan Project
Design Firm’s Phone Numbers: +91 9560107193 / +91 124 4000027 / +91 9560107194
Design Firm’s Email: ranjeet.mukherjee@gmail.com / thevrindavanproject@gmail.com
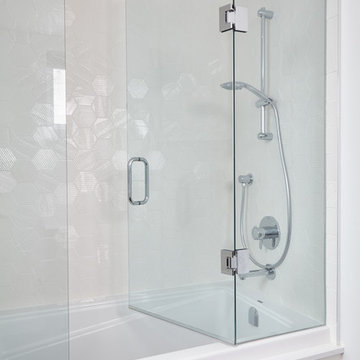
A 1940’s West End commercial offiice space converted to a modern residential home for a family of four and a dog. The completed space has over 2800 square feet and includes two bedrooms on the lower floor and a master with ensuite on the second, a 600 square foot rooftop deck and a bright and airy main floor with kitchen and great room. Special focus on spaces for art to hang in a gallery like setting, custom built-in storage where you might least expect it and the installation of an aluminum curtain wall window system. Of special note, reclaimed fir joists from the demolition were turned into stunning 11” solid fir flooring, adding character throughout.
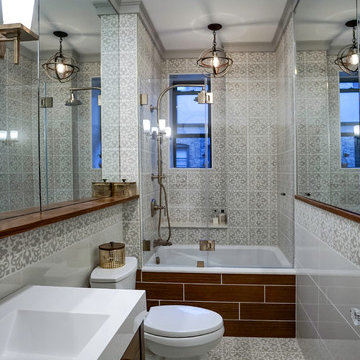
ニューヨークにあるラグジュアリーな中くらいなトランジショナルスタイルのおしゃれなマスターバスルーム (アルコーブ型浴槽、シャワー付き浴槽 、分離型トイレ、マルチカラーのタイル、セメントタイル、マルチカラーの壁、セメントタイルの床、マルチカラーの床、開き戸のシャワー) の写真
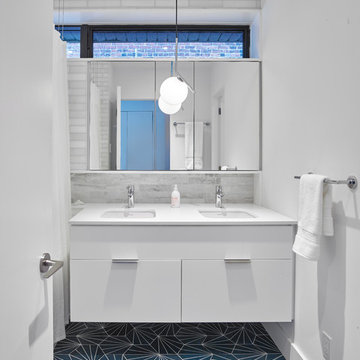
Only the chicest of modern touches for this detached home in Tornto’s Roncesvalles neighbourhood. Textures like exposed beams and geometric wild tiles give this home cool-kid elevation. The front of the house is reimagined with a fresh, new facade with a reimagined front porch and entrance. Inside, the tiled entry foyer cuts a stylish swath down the hall and up into the back of the powder room. The ground floor opens onto a cozy built-in banquette with a wood ceiling that wraps down one wall, adding warmth and richness to a clean interior. A clean white kitchen with a subtle geometric backsplash is located in the heart of the home, with large windows in the side wall that inject light deep into the middle of the house. Another standout is the custom lasercut screen features a pattern inspired by the kitchen backsplash tile. Through the upstairs corridor, a selection of the original ceiling joists are retained and exposed. A custom made barn door that repurposes scraps of reclaimed wood makes a bold statement on the 2nd floor, enclosing a small den space off the multi-use corridor, and in the basement, a custom built in shelving unit uses rough, reclaimed wood. The rear yard provides a more secluded outdoor space for family gatherings, and the new porch provides a generous urban room for sitting outdoors. A cedar slatted wall provides privacy and a backrest.
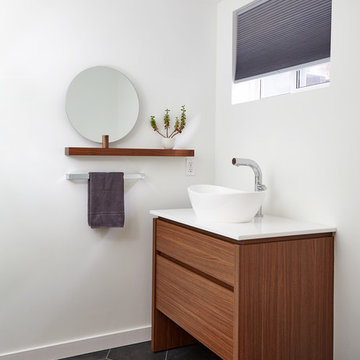
A 1940’s West End commercial offiice space converted to a modern residential home for a family of four and a dog. The completed space has over 2800 square feet and includes two bedrooms on the lower floor and a master with ensuite on the second, a 600 square foot rooftop deck and a bright and airy main floor with kitchen and great room. Special focus on spaces for art to hang in a gallery like setting, custom built-in storage where you might least expect it and the installation of an aluminum curtain wall window system. Of special note, reclaimed fir joists from the demolition were turned into stunning 11” solid fir flooring, adding character throughout.
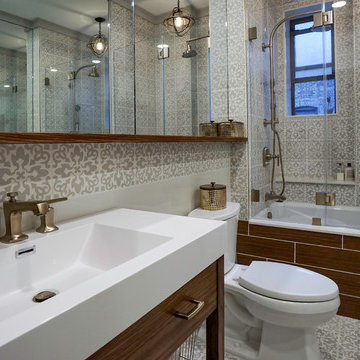
ニューヨークにあるラグジュアリーな中くらいなトランジショナルスタイルのおしゃれなマスターバスルーム (アルコーブ型浴槽、シャワー付き浴槽 、分離型トイレ、マルチカラーのタイル、セメントタイル、マルチカラーの壁、セメントタイルの床、マルチカラーの床、開き戸のシャワー) の写真
浴室・バスルーム (アルコーブ型浴槽、セメントタイルの床、スレートの床、マルチカラーの壁) の写真
1