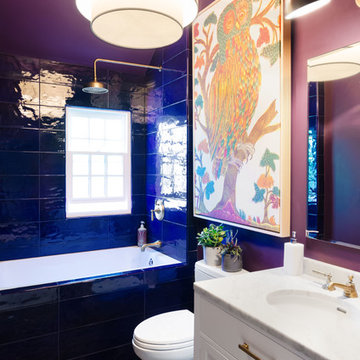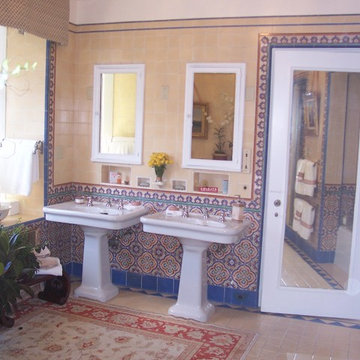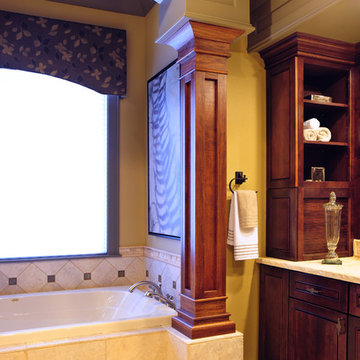浴室・バスルーム (アルコーブ型浴槽、落し込みパネル扉のキャビネット、テラコッタタイル) の写真
絞り込み:
資材コスト
並び替え:今日の人気順
写真 1〜3 枚目(全 3 枚)
1/4

A very small hallway bath gut remodel. Collaboration with interior design firm, SirTANK Design. Photos by Tamara Flanagan Photography
ボストンにある高級な小さなトラディショナルスタイルのおしゃれなマスターバスルーム (落し込みパネル扉のキャビネット、白いキャビネット、アルコーブ型浴槽、シャワー付き浴槽 、分離型トイレ、マルチカラーのタイル、テラコッタタイル、紫の壁、セラミックタイルの床、アンダーカウンター洗面器、大理石の洗面台、グレーの床、オープンシャワー) の写真
ボストンにある高級な小さなトラディショナルスタイルのおしゃれなマスターバスルーム (落し込みパネル扉のキャビネット、白いキャビネット、アルコーブ型浴槽、シャワー付き浴槽 、分離型トイレ、マルチカラーのタイル、テラコッタタイル、紫の壁、セラミックタイルの床、アンダーカウンター洗面器、大理石の洗面台、グレーの床、オープンシャワー) の写真

ロサンゼルスにある高級な広いトランジショナルスタイルのおしゃれな子供用バスルーム (ペデスタルシンク、落し込みパネル扉のキャビネット、白いキャビネット、人工大理石カウンター、アルコーブ型浴槽、アルコーブ型シャワー、分離型トイレ、青いタイル、テラコッタタイル、白い壁、テラコッタタイルの床) の写真

A few years back we had the opportunity to take on this custom traditional transitional ranch style project in Auburn. This home has so many exciting traits we are excited for you to see; a large open kitchen with TWO island and custom in house lighting design, solid surfaces in kitchen and bathrooms, a media/bar room, detailed and painted interior millwork, exercise room, children's wing for their bedrooms and own garage, and a large outdoor living space with a kitchen. The design process was extensive with several different materials mixed together.
浴室・バスルーム (アルコーブ型浴槽、落し込みパネル扉のキャビネット、テラコッタタイル) の写真
1