浴室・バスルーム (アルコーブ型浴槽、茶色いキャビネット、リノリウムの床、木目調タイルの床) の写真
絞り込み:
資材コスト
並び替え:今日の人気順
写真 1〜16 枚目(全 16 枚)
1/5
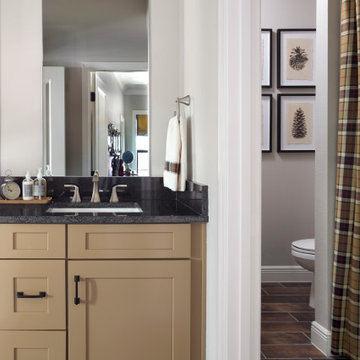
A plaid shower curtain in tan, chocolate brown, and red sets the tone for this boys' bathroom. Blackened stainless steel wall lights top each mirror in the double vanity. Framed vintage acorn artwork and the painted cabinet add a rustic vibe to the space.
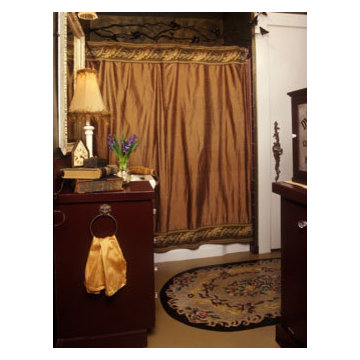
Photographed by Philip Clayton-Thompson, Blackstone Edge Studios
Faux rug painted on vinyl floor by artist Tim Stapleton of Portland Oregon
ポートランドにある低価格の小さなトラディショナルスタイルのおしゃれなマスターバスルーム (コンソール型シンク、フラットパネル扉のキャビネット、茶色いキャビネット、ラミネートカウンター、アルコーブ型浴槽、シャワー付き浴槽 、分離型トイレ、マルチカラーの壁、リノリウムの床) の写真
ポートランドにある低価格の小さなトラディショナルスタイルのおしゃれなマスターバスルーム (コンソール型シンク、フラットパネル扉のキャビネット、茶色いキャビネット、ラミネートカウンター、アルコーブ型浴槽、シャワー付き浴槽 、分離型トイレ、マルチカラーの壁、リノリウムの床) の写真

This bathroom community project remodel was designed by Jeff from our Manchester showroom and Building Home for Dreams for Marines organization. This remodel features six drawer and one door vanity with recessed panel door style and brown stain finish. It also features matching medicine cabinet frame, a granite counter top with a yellow color and standard square edge. Other features include shower unit with seat, handicap accessible shower base and chrome plumbing fixtures and hardware.
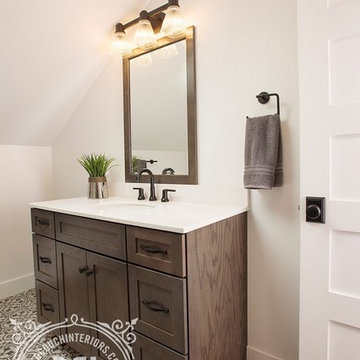
This 2nd floor bathroom boasts a 5' shower stall opposite the vanity and private toilet area next to the shower (not pictured). Beautiful smokey oak stained shaker style vanity, white quartz vanity top, matte black knobs and black and white mosaic sheet vinyl.
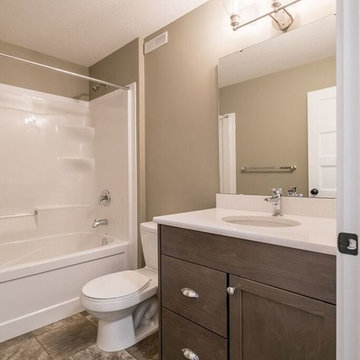
The main bathroom in the Darling, finishes are all standard and still beautiful.
他の地域にある中くらいなトラディショナルスタイルのおしゃれな子供用バスルーム (落し込みパネル扉のキャビネット、茶色いキャビネット、アルコーブ型浴槽、シャワー付き浴槽 、分離型トイレ、ベージュの壁、リノリウムの床、アンダーカウンター洗面器、珪岩の洗面台、グレーの床、シャワーカーテン) の写真
他の地域にある中くらいなトラディショナルスタイルのおしゃれな子供用バスルーム (落し込みパネル扉のキャビネット、茶色いキャビネット、アルコーブ型浴槽、シャワー付き浴槽 、分離型トイレ、ベージュの壁、リノリウムの床、アンダーカウンター洗面器、珪岩の洗面台、グレーの床、シャワーカーテン) の写真
Simple and contemporary bathroom design
シアトルにある高級な中くらいなコンテンポラリースタイルのおしゃれな浴室 (フラットパネル扉のキャビネット、茶色いキャビネット、アルコーブ型浴槽、アルコーブ型シャワー、一体型トイレ 、白いタイル、モザイクタイル、ベージュの壁、リノリウムの床、オーバーカウンターシンク、ラミネートカウンター、茶色い床、シャワーカーテン) の写真
シアトルにある高級な中くらいなコンテンポラリースタイルのおしゃれな浴室 (フラットパネル扉のキャビネット、茶色いキャビネット、アルコーブ型浴槽、アルコーブ型シャワー、一体型トイレ 、白いタイル、モザイクタイル、ベージュの壁、リノリウムの床、オーバーカウンターシンク、ラミネートカウンター、茶色い床、シャワーカーテン) の写真
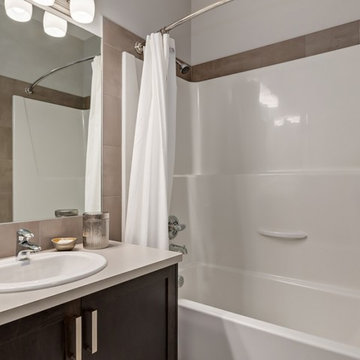
This master bath ensuite features a large shower tub, dark cabinetry, and ample space for any couple!
カルガリーにある中くらいなコンテンポラリースタイルのおしゃれなマスターバスルーム (茶色いキャビネット、アルコーブ型浴槽、アルコーブ型シャワー、ベージュのタイル、セラミックタイル、白い壁、リノリウムの床、オーバーカウンターシンク、ラミネートカウンター、シャワーカーテン) の写真
カルガリーにある中くらいなコンテンポラリースタイルのおしゃれなマスターバスルーム (茶色いキャビネット、アルコーブ型浴槽、アルコーブ型シャワー、ベージュのタイル、セラミックタイル、白い壁、リノリウムの床、オーバーカウンターシンク、ラミネートカウンター、シャワーカーテン) の写真
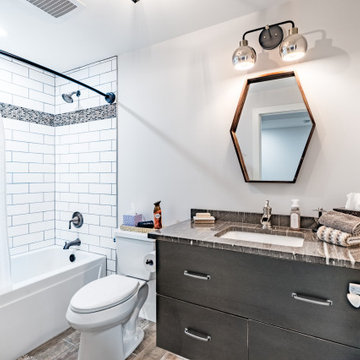
他の地域にある高級な小さなインダストリアルスタイルのおしゃれな浴室 (フラットパネル扉のキャビネット、茶色いキャビネット、シャワー付き浴槽 、マルチカラーのタイル、サブウェイタイル、白い壁、木目調タイルの床、オーバーカウンターシンク、茶色い床、シャワーカーテン、ブラウンの洗面カウンター、洗面台1つ、フローティング洗面台、アルコーブ型浴槽) の写真
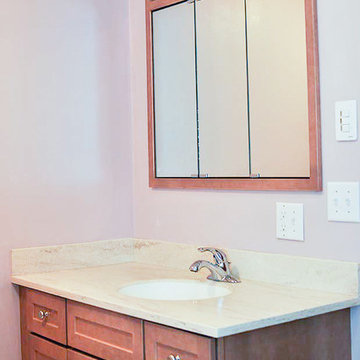
This bathroom community project remodel was designed by Jeff from our Manchester showroom and Building Home for Dreams for Marines organization. This remodel features six drawer and one door vanity with recessed panel door style and brown stain finish. It also features matching medicine cabinet frame, a granite counter top with a yellow color and standard square edge. Other features include shower unit with seat, handicap accessible shower base and chrome plumbing fixtures and hardware.
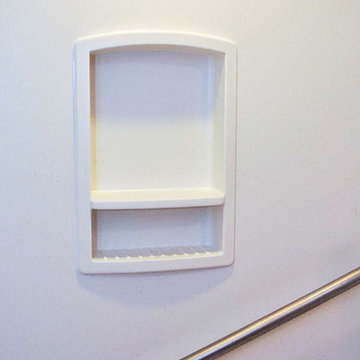
This bathroom community project remodel was designed by Jeff from our Manchester showroom and Building Home for Dreams for Marines organization. This remodel features six drawer and one door vanity with recessed panel door style and brown stain finish. It also features matching medicine cabinet frame, a granite counter top with a yellow color and standard square edge. Other features include shower unit with seat, handicap accessible shower base and chrome plumbing fixtures and hardware.
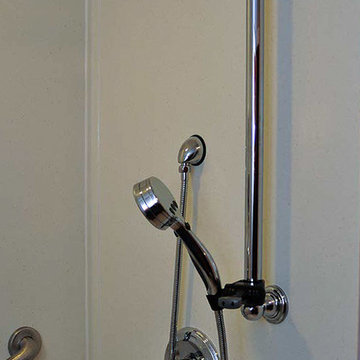
This bathroom community project remodel was designed by Jeff from our Manchester showroom and Building Home for Dreams for Marines organization. This remodel features six drawer and one door vanity with recessed panel door style and brown stain finish. It also features matching medicine cabinet frame, a granite counter top with a yellow color and standard square edge. Other features include shower unit with seat, handicap accessible shower base and chrome plumbing fixtures and hardware.

This bathroom community project remodel was designed by Jeff from our Manchester showroom and Building Home for Dreams for Marines organization. This remodel features six drawer and one door vanity with recessed panel door style and brown stain finish. It also features matching medicine cabinet frame, a granite counter top with a yellow color and standard square edge. Other features include shower unit with seat, handicap accessible shower base and chrome plumbing fixtures and hardware.
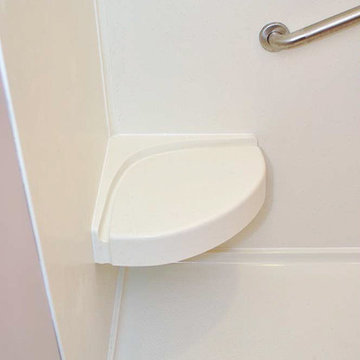
This bathroom community project remodel was designed by Jeff from our Manchester showroom and Building Home for Dreams for Marines organization. This remodel features six drawer and one door vanity with recessed panel door style and brown stain finish. It also features matching medicine cabinet frame, a granite counter top with a yellow color and standard square edge. Other features include shower unit with seat, handicap accessible shower base and chrome plumbing fixtures and hardware.
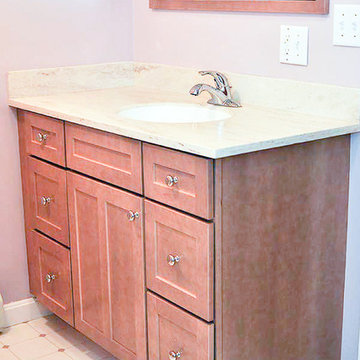
This bathroom community project remodel was designed by Jeff from our Manchester showroom and Building Home for Dreams for Marines organization. This remodel features six drawer and one door vanity with recessed panel door style and brown stain finish. It also features matching medicine cabinet frame, a granite counter top with a yellow color and standard square edge. Other features include shower unit with seat, handicap accessible shower base and chrome plumbing fixtures and hardware.
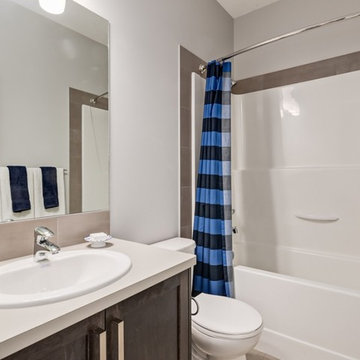
This main bathroom features a large shower tub, dark cabinetry, and plenty of space for family or guests.
カルガリーにある中くらいなコンテンポラリースタイルのおしゃれなマスターバスルーム (茶色いキャビネット、アルコーブ型浴槽、アルコーブ型シャワー、ベージュのタイル、セラミックタイル、白い壁、リノリウムの床、オーバーカウンターシンク、ラミネートカウンター、シャワーカーテン) の写真
カルガリーにある中くらいなコンテンポラリースタイルのおしゃれなマスターバスルーム (茶色いキャビネット、アルコーブ型浴槽、アルコーブ型シャワー、ベージュのタイル、セラミックタイル、白い壁、リノリウムの床、オーバーカウンターシンク、ラミネートカウンター、シャワーカーテン) の写真
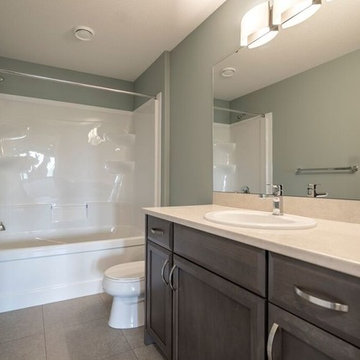
Spacious basement bathroom with a tub and shower unit.
他の地域にある広いおしゃれな浴室 (シェーカースタイル扉のキャビネット、茶色いキャビネット、アルコーブ型浴槽、シャワー付き浴槽 、分離型トイレ、緑のタイル、緑の壁、リノリウムの床、オーバーカウンターシンク、珪岩の洗面台、ベージュの床) の写真
他の地域にある広いおしゃれな浴室 (シェーカースタイル扉のキャビネット、茶色いキャビネット、アルコーブ型浴槽、シャワー付き浴槽 、分離型トイレ、緑のタイル、緑の壁、リノリウムの床、オーバーカウンターシンク、珪岩の洗面台、ベージュの床) の写真
浴室・バスルーム (アルコーブ型浴槽、茶色いキャビネット、リノリウムの床、木目調タイルの床) の写真
1