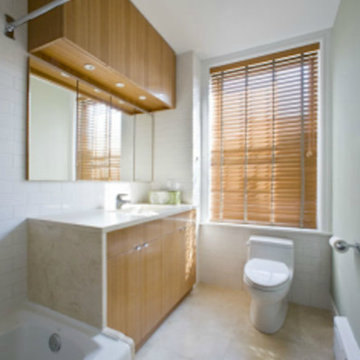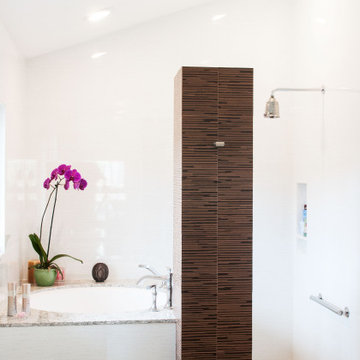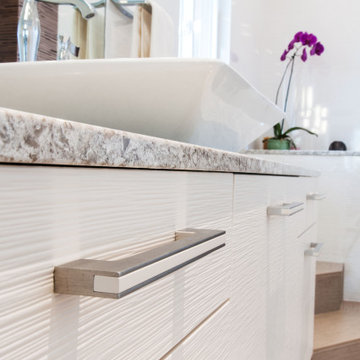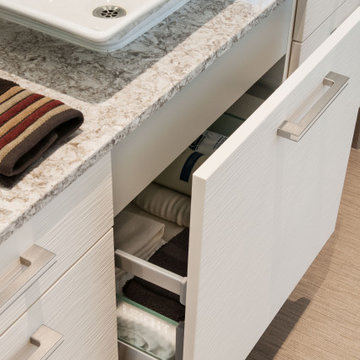浴室・バスルーム (和式浴槽、ガラスタイル、ビデ、分離型トイレ) の写真
並び替え:今日の人気順
写真 1〜5 枚目(全 5 枚)

A new window was added above the mirror for natural light. To bring this light deeper into the space, the walls were covered with large glassy porcelain tile from floor to ceiling and oversized mirrors were placed to help bounce the light in every direction.

The Detray Residence introduced an open contemporary design to an otherwise traditional context: a historic Brooklyn Heights townhouse. RSVP Studio converted the existing two bedroom duplex into a three bedroom, 2-1/2 bath apartment by relocating all of the common functions to the existing attic level, inverting the typical duplex layout. Utilizing the unique geometry of the pitched attic space, the open kitchen, dining and living room is illuminated from skylights and an expansive glass light shaft, creating a loft-like experience. A new entry foyer with an enlarged stair opening to the attic directs the flow of circulation into the common space, while maintaining the privacy of the third floor bedrooms.Location: Brooklyn Heights, Brooklyn Completion: Summer 2006 Size: 1500 s.f. Photography: Seong Kwon

The furo style soaking tub was positioned in the corner under a window to maximize a view of the mountains and still maintain privacy. A plumbing tower was added for drama and to separate the bathing area. It was covered in a dark textured tile for contrast.

The cabinetry from Leicht have a horizontal texture added to the lacquered front that gives an elegant touch to this master bath. The handles have a matching off-white color.

Interior pull-out drawers were outfitted with outlets for the hair dryer and electric toothbrushes, out of site but ready to use.
ハワイにある高級な中くらいなモダンスタイルのおしゃれなマスターバスルーム (フラットパネル扉のキャビネット、白いキャビネット、和式浴槽、バリアフリー、分離型トイレ、白いタイル、ガラスタイル、白い壁、磁器タイルの床、ベッセル式洗面器、クオーツストーンの洗面台、茶色い床、オープンシャワー、マルチカラーの洗面カウンター、洗面台1つ、フローティング洗面台) の写真
ハワイにある高級な中くらいなモダンスタイルのおしゃれなマスターバスルーム (フラットパネル扉のキャビネット、白いキャビネット、和式浴槽、バリアフリー、分離型トイレ、白いタイル、ガラスタイル、白い壁、磁器タイルの床、ベッセル式洗面器、クオーツストーンの洗面台、茶色い床、オープンシャワー、マルチカラーの洗面カウンター、洗面台1つ、フローティング洗面台) の写真
浴室・バスルーム (和式浴槽、ガラスタイル、ビデ、分離型トイレ) の写真
1