浴室・バスルーム (大型浴槽、和式浴槽、白いタイル、ガラスタイル) の写真
絞り込み:
資材コスト
並び替え:今日の人気順
写真 1〜11 枚目(全 11 枚)
1/5

A new window was added above the mirror for natural light. To bring this light deeper into the space, the walls were covered with large glassy porcelain tile from floor to ceiling and oversized mirrors were placed to help bounce the light in every direction.
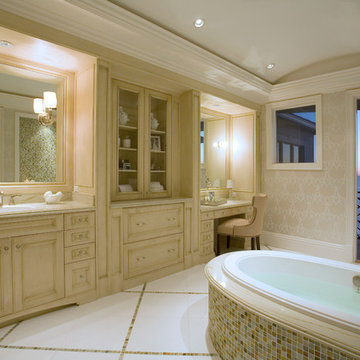
The master bathroom has a separate make up from the washing area, tumbled beach glass mosaic on the whirl pool tub face, 24 x 24 white marble tile flooring with a beach glass mosaic, raised panel cabinetry, an arched ceiling with crown modeling and recessed lighting. Custom home built by Robelen Hanna Homes.
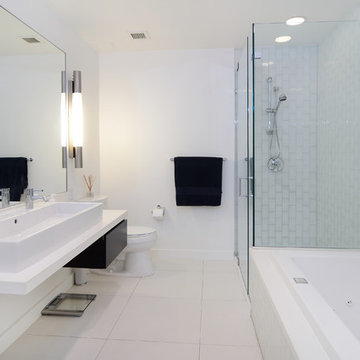
Property marketed by Hudson Place Realty - Chic & contemporary 2 bedroom 2 bathroom with private Ipe’ deck & Freedom Tower views in Hoboken's landmark boutique building. Formerly a coconut warehouse, now an in demand visionary LEED GOLD certified building. With 1550 sq. ft. & floor to ceiling windows, this swanky south facing condo has it all; fantastic light, a sleek Italian Valcucine kitchen, Viking refrigerator, integrated Miele DW, Viking 6 burner range with fully vented hood, Viking wine cooler & tempered glass counters. Master suite with walk in closet & spa bath featuring imported Zen soaking tub, separate shower, linen closet, Duravit double sink & Lightolier sconces. Sonos music system, custom closets throughout, bamboo floors, planted green living roof with residents area featuring fabulous NYC & Hudson River views, filtered fresh air system, private storage & bike room. Concrete sub floors and Quiet Rock insulation for soundproofing. Absolutely ideal location, bordered on the western side by the newly established Garden Street Mews pedestrian area, parks, shopping, waterfront and all transportation. NYC bus at door & only 3 blocks to ferry. LEED certified GOLD building.
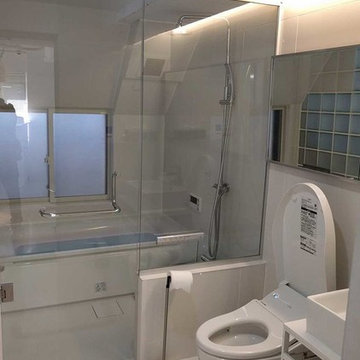
リフォーム事例_東京 by M&D associates.-イシハラカズヒロ (石原和拓)
東京23区にあるお手頃価格の中くらいなインダストリアルスタイルのおしゃれなマスターバスルーム (インセット扉のキャビネット、白いキャビネット、大型浴槽、アルコーブ型シャワー、一体型トイレ 、白いタイル、ガラスタイル、白い壁、セメントタイルの床、ベッセル式洗面器、人工大理石カウンター、グレーの床、開き戸のシャワー、白い洗面カウンター) の写真
東京23区にあるお手頃価格の中くらいなインダストリアルスタイルのおしゃれなマスターバスルーム (インセット扉のキャビネット、白いキャビネット、大型浴槽、アルコーブ型シャワー、一体型トイレ 、白いタイル、ガラスタイル、白い壁、セメントタイルの床、ベッセル式洗面器、人工大理石カウンター、グレーの床、開き戸のシャワー、白い洗面カウンター) の写真
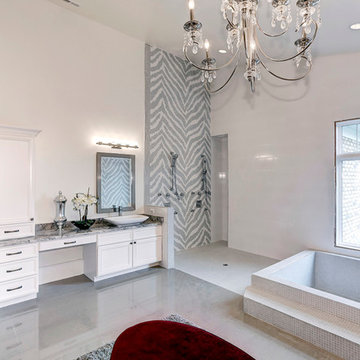
All tile on the wall and cabinets were custom designed for this home. The tub was custom concrete craned in through the roof and then waterproofed and then tiled. Floors are heated
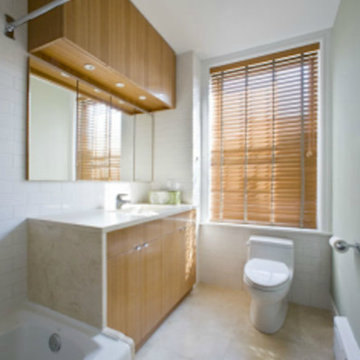
The Detray Residence introduced an open contemporary design to an otherwise traditional context: a historic Brooklyn Heights townhouse. RSVP Studio converted the existing two bedroom duplex into a three bedroom, 2-1/2 bath apartment by relocating all of the common functions to the existing attic level, inverting the typical duplex layout. Utilizing the unique geometry of the pitched attic space, the open kitchen, dining and living room is illuminated from skylights and an expansive glass light shaft, creating a loft-like experience. A new entry foyer with an enlarged stair opening to the attic directs the flow of circulation into the common space, while maintaining the privacy of the third floor bedrooms.Location: Brooklyn Heights, Brooklyn Completion: Summer 2006 Size: 1500 s.f. Photography: Seong Kwon
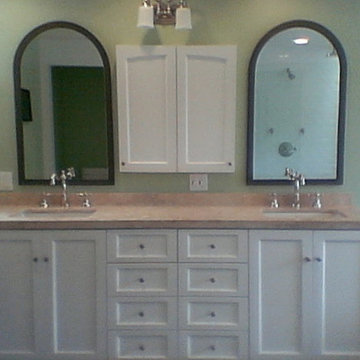
ロサンゼルスにある高級な巨大なコンテンポラリースタイルのおしゃれなマスターバスルーム (シェーカースタイル扉のキャビネット、白いキャビネット、御影石の洗面台、白いタイル、ガラスタイル、大型浴槽、ダブルシャワー、セラミックタイルの床) の写真
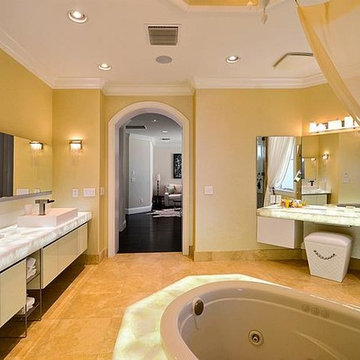
ロサンゼルスにあるラグジュアリーな広いコンテンポラリースタイルのおしゃれなマスターバスルーム (フラットパネル扉のキャビネット、白いキャビネット、大型浴槽、コーナー設置型シャワー、分離型トイレ、白いタイル、ガラスタイル、ベージュの壁、大理石の床、ベッセル式洗面器、珪岩の洗面台) の写真
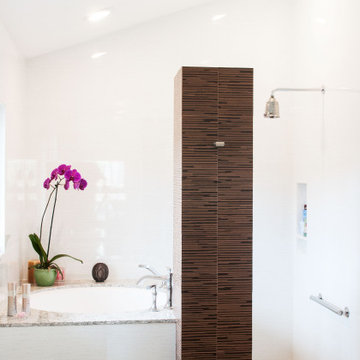
The furo style soaking tub was positioned in the corner under a window to maximize a view of the mountains and still maintain privacy. A plumbing tower was added for drama and to separate the bathing area. It was covered in a dark textured tile for contrast.
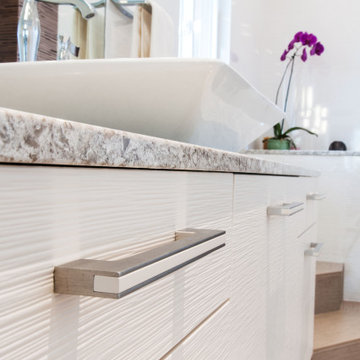
The cabinetry from Leicht have a horizontal texture added to the lacquered front that gives an elegant touch to this master bath. The handles have a matching off-white color.
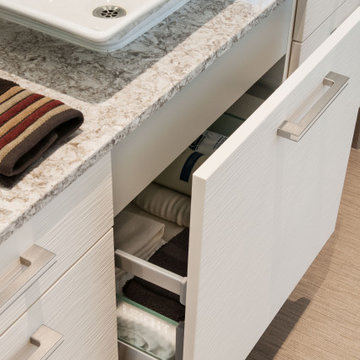
Interior pull-out drawers were outfitted with outlets for the hair dryer and electric toothbrushes, out of site but ready to use.
ハワイにある高級な中くらいなモダンスタイルのおしゃれなマスターバスルーム (フラットパネル扉のキャビネット、白いキャビネット、和式浴槽、バリアフリー、分離型トイレ、白いタイル、ガラスタイル、白い壁、磁器タイルの床、ベッセル式洗面器、クオーツストーンの洗面台、茶色い床、オープンシャワー、マルチカラーの洗面カウンター、洗面台1つ、フローティング洗面台) の写真
ハワイにある高級な中くらいなモダンスタイルのおしゃれなマスターバスルーム (フラットパネル扉のキャビネット、白いキャビネット、和式浴槽、バリアフリー、分離型トイレ、白いタイル、ガラスタイル、白い壁、磁器タイルの床、ベッセル式洗面器、クオーツストーンの洗面台、茶色い床、オープンシャワー、マルチカラーの洗面カウンター、洗面台1つ、フローティング洗面台) の写真
浴室・バスルーム (大型浴槽、和式浴槽、白いタイル、ガラスタイル) の写真
1