浴室・バスルーム (大型浴槽、和式浴槽、茶色い床、マルチカラーのタイル) の写真
絞り込み:
資材コスト
並び替え:今日の人気順
写真 1〜18 枚目(全 18 枚)
1/5

Rodwin Architecture & Skycastle Homes
Location: Louisville, Colorado, USA
This 3,800 sf. modern farmhouse on Roosevelt Ave. in Louisville is lovingly called "Teddy Homesevelt" (AKA “The Ted”) by its owners. The ground floor is a simple, sunny open concept plan revolving around a gourmet kitchen, featuring a large island with a waterfall edge counter. The dining room is anchored by a bespoke Walnut, stone and raw steel dining room storage and display wall. The Great room is perfect for indoor/outdoor entertaining, and flows out to a large covered porch and firepit.
The homeowner’s love their photogenic pooch and the custom dog wash station in the mudroom makes it a delight to take care of her. In the basement there’s a state-of-the art media room, starring a uniquely stunning celestial ceiling and perfectly tuned acoustics. The rest of the basement includes a modern glass wine room, a large family room and a giant stepped window well to bring the daylight in.
The Ted includes two home offices: one sunny study by the foyer and a second larger one that doubles as a guest suite in the ADU above the detached garage.
The home is filled with custom touches: the wide plank White Oak floors merge artfully with the octagonal slate tile in the mudroom; the fireplace mantel and the Great Room’s center support column are both raw steel I-beams; beautiful Doug Fir solid timbers define the welcoming traditional front porch and delineate the main social spaces; and a cozy built-in Walnut breakfast booth is the perfect spot for a Sunday morning cup of coffee.
The two-story custom floating tread stair wraps sinuously around a signature chandelier, and is flooded with light from the giant windows. It arrives on the second floor at a covered front balcony overlooking a beautiful public park. The master bedroom features a fireplace, coffered ceilings, and its own private balcony. Each of the 3-1/2 bathrooms feature gorgeous finishes, but none shines like the master bathroom. With a vaulted ceiling, a stunningly tiled floor, a clean modern floating double vanity, and a glass enclosed “wet room” for the tub and shower, this room is a private spa paradise.
This near Net-Zero home also features a robust energy-efficiency package with a large solar PV array on the roof, a tight envelope, Energy Star windows, electric heat-pump HVAC and EV car chargers.

Master Bath Shower and tub Combo Minimal Cost For House Investor
ニューヨークにある低価格の広いモダンスタイルのおしゃれなマスターバスルーム (レイズドパネル扉のキャビネット、グレーのキャビネット、大型浴槽、コーナー設置型シャワー、分離型トイレ、マルチカラーのタイル、ベージュの壁、セラミックタイルの床、オーバーカウンターシンク、クオーツストーンの洗面台、茶色い床、開き戸のシャワー、白い洗面カウンター、洗面台2つ) の写真
ニューヨークにある低価格の広いモダンスタイルのおしゃれなマスターバスルーム (レイズドパネル扉のキャビネット、グレーのキャビネット、大型浴槽、コーナー設置型シャワー、分離型トイレ、マルチカラーのタイル、ベージュの壁、セラミックタイルの床、オーバーカウンターシンク、クオーツストーンの洗面台、茶色い床、開き戸のシャワー、白い洗面カウンター、洗面台2つ) の写真
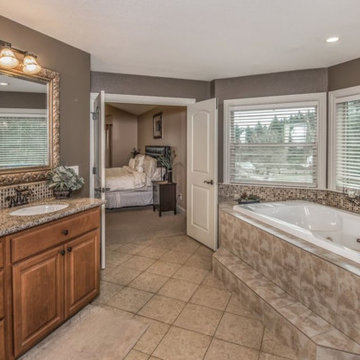
ポートランドにあるラグジュアリーな巨大な地中海スタイルのおしゃれなマスターバスルーム (落し込みパネル扉のキャビネット、茶色いキャビネット、大型浴槽、ダブルシャワー、一体型トイレ 、マルチカラーのタイル、モザイクタイル、グレーの壁、セラミックタイルの床、アンダーカウンター洗面器、御影石の洗面台、茶色い床、オープンシャワー、マルチカラーの洗面カウンター) の写真
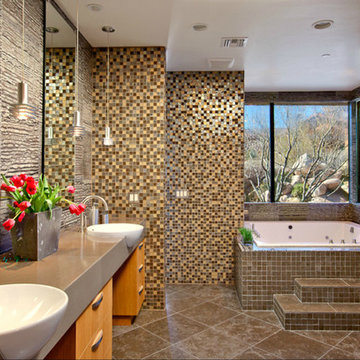
他の地域にあるコンテンポラリースタイルのおしゃれなマスターバスルーム (フラットパネル扉のキャビネット、茶色いキャビネット、大型浴槽、マルチカラーのタイル、モザイクタイル、茶色い壁、オーバーカウンターシンク、茶色い床) の写真
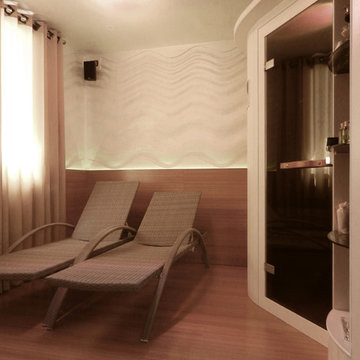
foto di: Genesio Hoppy
他の地域にある高級な広いモダンスタイルのおしゃれなサウナ (オープンシェルフ、大型浴槽、バリアフリー、壁掛け式トイレ、マルチカラーのタイル、モザイクタイル、白い壁、竹フローリング、壁付け型シンク、茶色い床、オープンシャワー) の写真
他の地域にある高級な広いモダンスタイルのおしゃれなサウナ (オープンシェルフ、大型浴槽、バリアフリー、壁掛け式トイレ、マルチカラーのタイル、モザイクタイル、白い壁、竹フローリング、壁付け型シンク、茶色い床、オープンシャワー) の写真
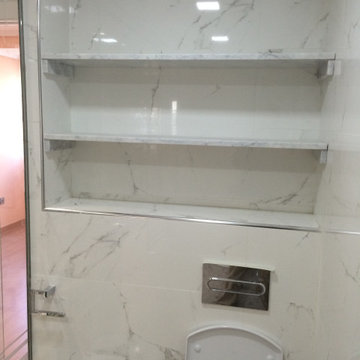
Cuarto de baño principal. Detalle de hornacinas en baño con listelo metálico.
マドリードにあるラグジュアリーな広いモダンスタイルのおしゃれなマスターバスルーム (フラットパネル扉のキャビネット、白いキャビネット、大型浴槽、壁掛け式トイレ、マルチカラーのタイル、セラミックタイル、マルチカラーの壁、セラミックタイルの床、ベッセル式洗面器、人工大理石カウンター、茶色い床、白い洗面カウンター) の写真
マドリードにあるラグジュアリーな広いモダンスタイルのおしゃれなマスターバスルーム (フラットパネル扉のキャビネット、白いキャビネット、大型浴槽、壁掛け式トイレ、マルチカラーのタイル、セラミックタイル、マルチカラーの壁、セラミックタイルの床、ベッセル式洗面器、人工大理石カウンター、茶色い床、白い洗面カウンター) の写真
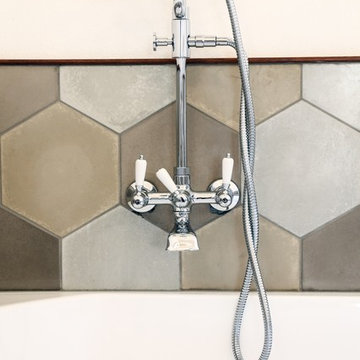
ボローニャにある高級な中くらいなトラディショナルスタイルのおしゃれなマスターバスルーム (レイズドパネル扉のキャビネット、淡色木目調キャビネット、大型浴槽、シャワー付き浴槽 、壁掛け式トイレ、マルチカラーのタイル、セメントタイル、白い壁、無垢フローリング、ベッセル式洗面器、大理石の洗面台、茶色い床、オープンシャワー、白い洗面カウンター) の写真
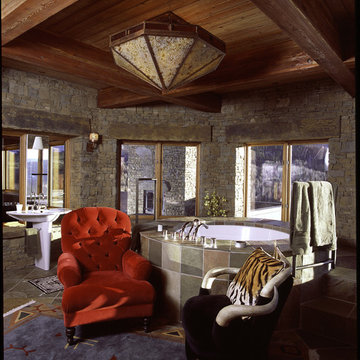
サンフランシスコにある広いエクレクティックスタイルのおしゃれなマスターバスルーム (大型浴槽、マルチカラーのタイル、磁器タイル、グレーの壁、ペデスタルシンク、茶色い床) の写真
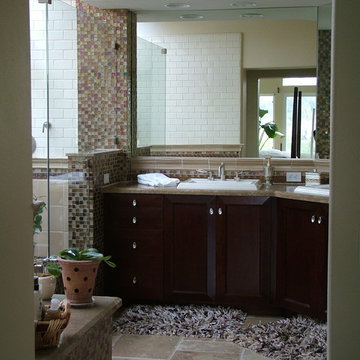
The client requested a more glamorous bathroom with a "spa" environment. A new Grand shower was created where the existing tub was located, and new therapy tub was placed in the location of the original shower. An over-sized showerhead and body sprays in the shower enhance the spa experience. Beautifully detailed tile work, including sparkling glass tiles and custom finishes complete the look.
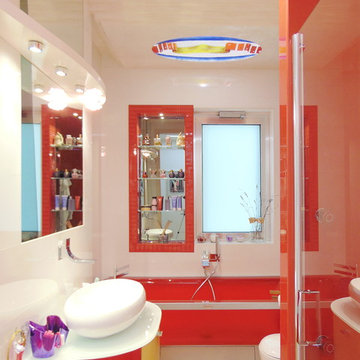
Il servizio igienico padronale.
Foto: Giovanni Scopece
他の地域にある中くらいなモダンスタイルのおしゃれなマスターバスルーム (オープンシェルフ、赤いキャビネット、大型浴槽、アルコーブ型シャワー、分離型トイレ、磁器タイル、白い壁、淡色無垢フローリング、ベッセル式洗面器、ガラスの洗面台、マルチカラーのタイル、茶色い床、開き戸のシャワー) の写真
他の地域にある中くらいなモダンスタイルのおしゃれなマスターバスルーム (オープンシェルフ、赤いキャビネット、大型浴槽、アルコーブ型シャワー、分離型トイレ、磁器タイル、白い壁、淡色無垢フローリング、ベッセル式洗面器、ガラスの洗面台、マルチカラーのタイル、茶色い床、開き戸のシャワー) の写真
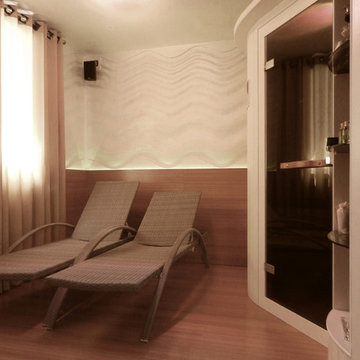
foto di: Genesio Hoppy
他の地域にある高級な広いモダンスタイルのおしゃれなサウナ (オープンシェルフ、大型浴槽、バリアフリー、壁掛け式トイレ、マルチカラーのタイル、モザイクタイル、白い壁、竹フローリング、壁付け型シンク、茶色い床、オープンシャワー) の写真
他の地域にある高級な広いモダンスタイルのおしゃれなサウナ (オープンシェルフ、大型浴槽、バリアフリー、壁掛け式トイレ、マルチカラーのタイル、モザイクタイル、白い壁、竹フローリング、壁付け型シンク、茶色い床、オープンシャワー) の写真
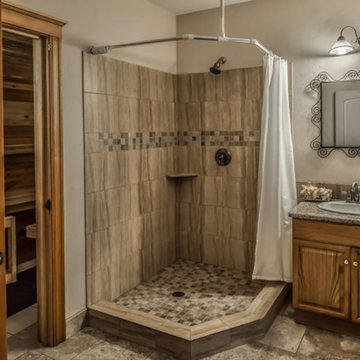
Sauna room
ポートランドにあるラグジュアリーな巨大なトラディショナルスタイルのおしゃれなマスターバスルーム (落し込みパネル扉のキャビネット、茶色いキャビネット、大型浴槽、コーナー設置型シャワー、一体型トイレ 、マルチカラーのタイル、モザイクタイル、グレーの壁、セラミックタイルの床、アンダーカウンター洗面器、御影石の洗面台、茶色い床、オープンシャワー、マルチカラーの洗面カウンター) の写真
ポートランドにあるラグジュアリーな巨大なトラディショナルスタイルのおしゃれなマスターバスルーム (落し込みパネル扉のキャビネット、茶色いキャビネット、大型浴槽、コーナー設置型シャワー、一体型トイレ 、マルチカラーのタイル、モザイクタイル、グレーの壁、セラミックタイルの床、アンダーカウンター洗面器、御影石の洗面台、茶色い床、オープンシャワー、マルチカラーの洗面カウンター) の写真
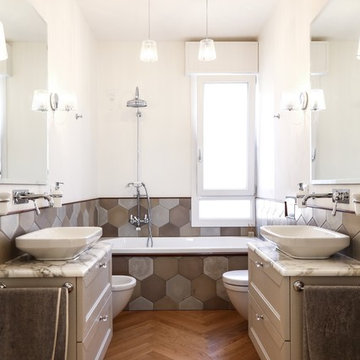
ボローニャにある高級な中くらいなトラディショナルスタイルのおしゃれなマスターバスルーム (レイズドパネル扉のキャビネット、淡色木目調キャビネット、大型浴槽、シャワー付き浴槽 、壁掛け式トイレ、マルチカラーのタイル、セメントタイル、白い壁、無垢フローリング、ベッセル式洗面器、大理石の洗面台、茶色い床、オープンシャワー、白い洗面カウンター) の写真
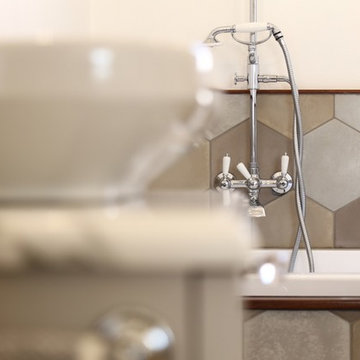
ボローニャにある高級な中くらいなトラディショナルスタイルのおしゃれなマスターバスルーム (レイズドパネル扉のキャビネット、淡色木目調キャビネット、大型浴槽、シャワー付き浴槽 、壁掛け式トイレ、マルチカラーのタイル、セメントタイル、白い壁、無垢フローリング、ベッセル式洗面器、大理石の洗面台、茶色い床、オープンシャワー、白い洗面カウンター) の写真
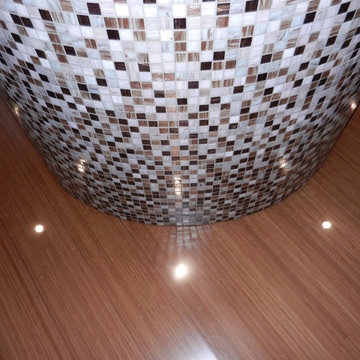
foto di: Genesio Hoppy
他の地域にある高級な広いモダンスタイルのおしゃれなサウナ (オープンシェルフ、大型浴槽、バリアフリー、壁掛け式トイレ、マルチカラーのタイル、モザイクタイル、白い壁、竹フローリング、壁付け型シンク、茶色い床、オープンシャワー) の写真
他の地域にある高級な広いモダンスタイルのおしゃれなサウナ (オープンシェルフ、大型浴槽、バリアフリー、壁掛け式トイレ、マルチカラーのタイル、モザイクタイル、白い壁、竹フローリング、壁付け型シンク、茶色い床、オープンシャワー) の写真
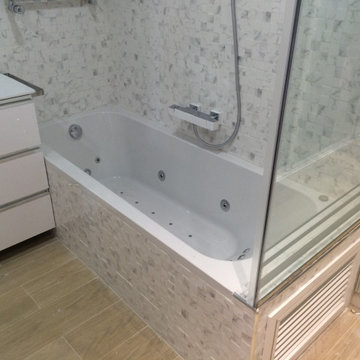
Cuarto de baño principal. Separación de baño principal y vestidor mediante mampara. Baño con detalles de alta calidad. Bañera de hidromasaje.
マドリードにあるラグジュアリーな広いモダンスタイルのおしゃれなマスターバスルーム (フラットパネル扉のキャビネット、白いキャビネット、大型浴槽、壁掛け式トイレ、マルチカラーのタイル、セラミックタイル、マルチカラーの壁、セラミックタイルの床、ベッセル式洗面器、人工大理石カウンター、茶色い床、白い洗面カウンター) の写真
マドリードにあるラグジュアリーな広いモダンスタイルのおしゃれなマスターバスルーム (フラットパネル扉のキャビネット、白いキャビネット、大型浴槽、壁掛け式トイレ、マルチカラーのタイル、セラミックタイル、マルチカラーの壁、セラミックタイルの床、ベッセル式洗面器、人工大理石カウンター、茶色い床、白い洗面カウンター) の写真
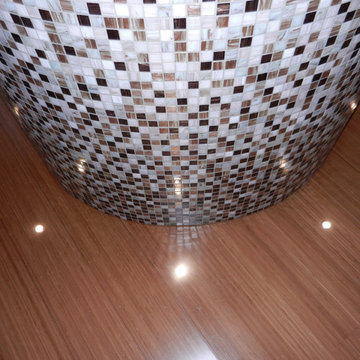
foto di: Genesio Hoppy
他の地域にある高級な広いモダンスタイルのおしゃれなサウナ (オープンシェルフ、大型浴槽、バリアフリー、壁掛け式トイレ、マルチカラーのタイル、モザイクタイル、白い壁、竹フローリング、壁付け型シンク、茶色い床、オープンシャワー) の写真
他の地域にある高級な広いモダンスタイルのおしゃれなサウナ (オープンシェルフ、大型浴槽、バリアフリー、壁掛け式トイレ、マルチカラーのタイル、モザイクタイル、白い壁、竹フローリング、壁付け型シンク、茶色い床、オープンシャワー) の写真
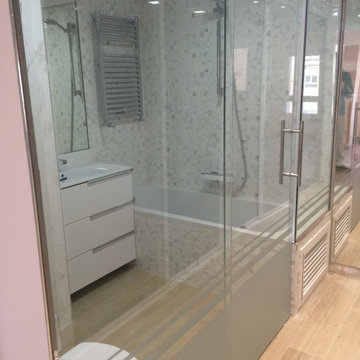
Cuarto de baño principal. Separación de baño principal y vestidor mediante mampara. Baño con detalles de alta calidad. Bañera de hidromasaje.
マドリードにあるラグジュアリーな広いモダンスタイルのおしゃれなマスターバスルーム (フラットパネル扉のキャビネット、白いキャビネット、大型浴槽、壁掛け式トイレ、マルチカラーのタイル、セラミックタイル、マルチカラーの壁、セラミックタイルの床、ベッセル式洗面器、人工大理石カウンター、茶色い床、白い洗面カウンター) の写真
マドリードにあるラグジュアリーな広いモダンスタイルのおしゃれなマスターバスルーム (フラットパネル扉のキャビネット、白いキャビネット、大型浴槽、壁掛け式トイレ、マルチカラーのタイル、セラミックタイル、マルチカラーの壁、セラミックタイルの床、ベッセル式洗面器、人工大理石カウンター、茶色い床、白い洗面カウンター) の写真
浴室・バスルーム (大型浴槽、和式浴槽、茶色い床、マルチカラーのタイル) の写真
1