広い浴室・バスルーム (置き型浴槽、青い壁、パネル壁) の写真
絞り込み:
資材コスト
並び替え:今日の人気順
写真 1〜15 枚目(全 15 枚)
1/5
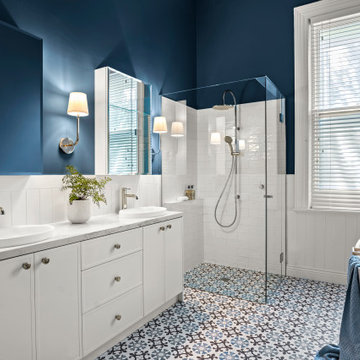
In keeping with the rest of the home the large bathroom with 4 metre ceilings needed to be a colour that was bold in choice but provided excellent balance with the white timber wall panelling that wrapped around the room outside of the shower recess. The shower recess has been tiled in ceramic wall tiles with patterned floor tiles.

The larger front guest ensuite had space for a walk in shower and bath. We installed these on a risen platform with a fall and drainage so that there was no need for a shower screen creating a "wet area".
To maintain a traditional feeling, we added bespoke panelling with hidden storage above the wall mounted toilet. This was all made in our workshop and then hand painted on site.
The Shaker style bespoke vanity unit is composed of solid oak drawers with dovetail joints.
The worktop is composite stone making it resistant and easy to clean. The taps and shower column are Samuel Heath, toilet Burlington and a lovely freestanding Victoria and Albert bath completes the traditional mood. The tiles are marble with hand crafted ceramic tiles on the back wall.
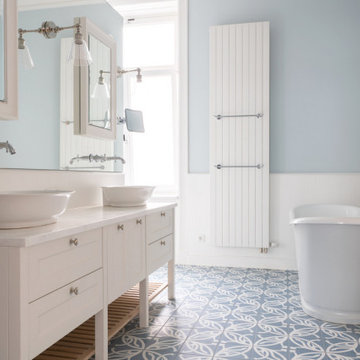
Landhaus Bad
ハンブルクにある高級な広いカントリー風のおしゃれなマスターバスルーム (シェーカースタイル扉のキャビネット、白いキャビネット、置き型浴槽、壁掛け式トイレ、白いタイル、青い壁、セラミックタイルの床、木製洗面台、青い床、オープンシャワー、白い洗面カウンター、トイレ室、洗面台2つ、独立型洗面台、パネル壁) の写真
ハンブルクにある高級な広いカントリー風のおしゃれなマスターバスルーム (シェーカースタイル扉のキャビネット、白いキャビネット、置き型浴槽、壁掛け式トイレ、白いタイル、青い壁、セラミックタイルの床、木製洗面台、青い床、オープンシャワー、白い洗面カウンター、トイレ室、洗面台2つ、独立型洗面台、パネル壁) の写真
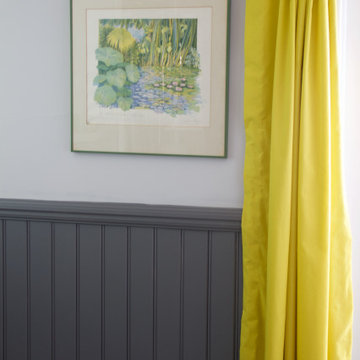
サセックスにある高級な広いトラディショナルスタイルのおしゃれな子供用バスルーム (置き型浴槽、オープン型シャワー、青い壁、濃色無垢フローリング、ペデスタルシンク、茶色い床、オープンシャワー、洗面台1つ、独立型洗面台、パネル壁) の写真
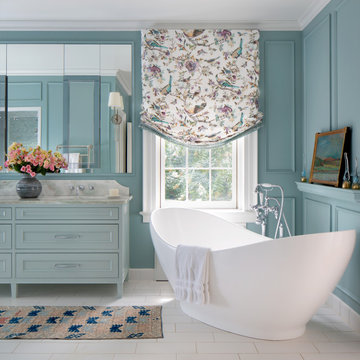
リッチモンドにある広いトラディショナルスタイルのおしゃれなマスターバスルーム (インセット扉のキャビネット、青いキャビネット、洗面台2つ、独立型洗面台、置き型浴槽、青い壁、アンダーカウンター洗面器、白い床、パネル壁) の写真
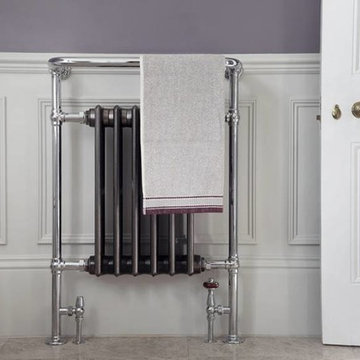
Wall panelling
towel rail
Victorian style
Heated towel rail
サセックスにある高級な広いヴィクトリアン調のおしゃれなマスターバスルーム (シェーカースタイル扉のキャビネット、置き型浴槽、オープン型シャワー、一体型トイレ 、青いタイル、大理石タイル、青い壁、大理石の床、一体型シンク、大理石の洗面台、ベージュの床、開き戸のシャワー、ベージュのカウンター、トイレ室、独立型洗面台、格子天井、パネル壁) の写真
サセックスにある高級な広いヴィクトリアン調のおしゃれなマスターバスルーム (シェーカースタイル扉のキャビネット、置き型浴槽、オープン型シャワー、一体型トイレ 、青いタイル、大理石タイル、青い壁、大理石の床、一体型シンク、大理石の洗面台、ベージュの床、開き戸のシャワー、ベージュのカウンター、トイレ室、独立型洗面台、格子天井、パネル壁) の写真
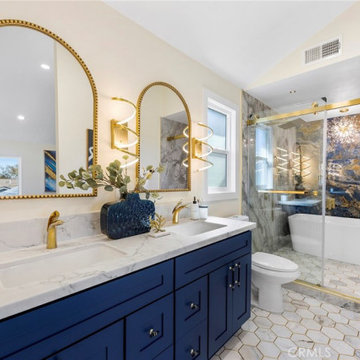
オレンジカウンティにあるラグジュアリーな広いモダンスタイルのおしゃれなマスターバスルーム (シェーカースタイル扉のキャビネット、青いキャビネット、置き型浴槽、シャワー付き浴槽 、ビデ、青いタイル、磁器タイル、青い壁、磁器タイルの床、アンダーカウンター洗面器、クオーツストーンの洗面台、白い床、引戸のシャワー、白い洗面カウンター、洗面台2つ、造り付け洗面台、シャワーベンチ、折り上げ天井、パネル壁) の写真
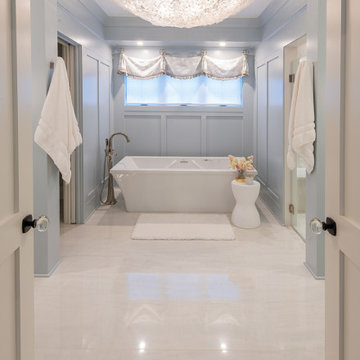
Finished carpentry work at its finest continues in this jack and jill bathroom. Baby blue gloss paint, clear ornate hardware and neutral solid surfaces make this a soft and welcoming space.
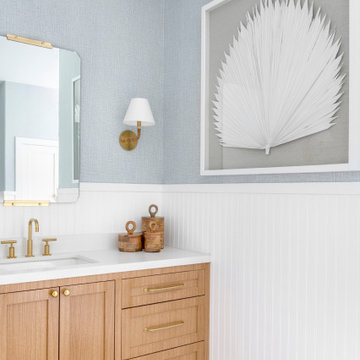
マイアミにある広いビーチスタイルのおしゃれなマスターバスルーム (落し込みパネル扉のキャビネット、中間色木目調キャビネット、置き型浴槽、洗い場付きシャワー、青い壁、磁器タイルの床、珪岩の洗面台、マルチカラーの床、開き戸のシャワー、白い洗面カウンター、トイレ室、洗面台1つ、造り付け洗面台、パネル壁) の写真
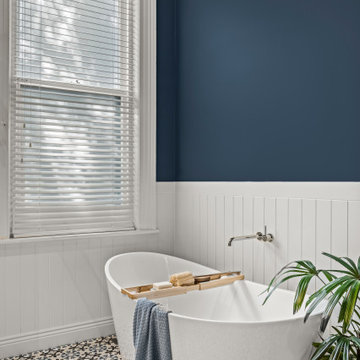
In keeping with the rest of the home the large bathroom with 4 metre ceilings needed to be a colour that was bold in choice but provided excellent balance with the white timber wall panelling that wrapped around the room outside of the shower recess. The shower recess has been tiled in ceramic wall tiles with patterned floor tiles.
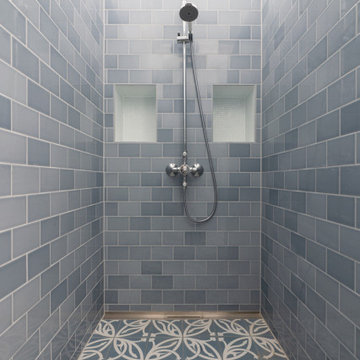
Dusche, Zementflißen, Keramik Metro Fließen
ハンブルクにある高級な広いカントリー風のおしゃれなマスターバスルーム (シェーカースタイル扉のキャビネット、白いキャビネット、置き型浴槽、洗い場付きシャワー、壁掛け式トイレ、白いタイル、青い壁、セラミックタイルの床、ベッセル式洗面器、木製洗面台、青い床、オープンシャワー、白い洗面カウンター、トイレ室、洗面台2つ、独立型洗面台、パネル壁) の写真
ハンブルクにある高級な広いカントリー風のおしゃれなマスターバスルーム (シェーカースタイル扉のキャビネット、白いキャビネット、置き型浴槽、洗い場付きシャワー、壁掛け式トイレ、白いタイル、青い壁、セラミックタイルの床、ベッセル式洗面器、木製洗面台、青い床、オープンシャワー、白い洗面カウンター、トイレ室、洗面台2つ、独立型洗面台、パネル壁) の写真
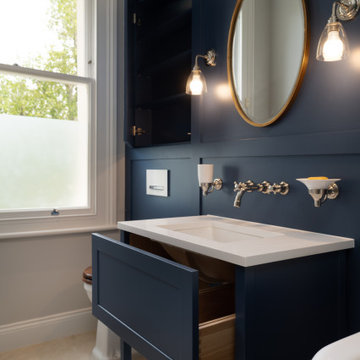
The larger front guest ensuite had space for a walk in shower and bath. We installed these on a risen platform with a fall and drainage so that there was no need for a shower screen creating a "wet area".
To maintain a traditional feeling, we added bespoke panelling with hidden storage above the wall mounted toilet. This was all made in our workshop and then hand painted on site.
The Shaker style bespoke vanity unit is composed of solid oak drawers with dovetail joints.
The worktop is composite stone making it resistant and easy to clean. The taps and shower column are Samuel Heath, toilet Burlington and a lovely freestanding Victoria and Albert bath completes the traditional mood. The tiles are marble with hand crafted ceramic tiles on the back wall.
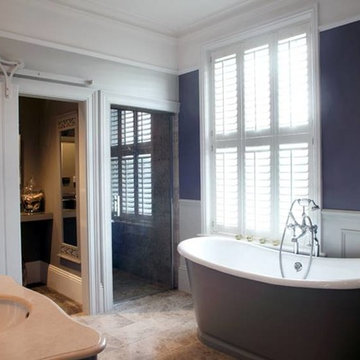
Roll top bath
Freestanding bath
Tiled floor
Double vanity
Double sinks
Marble sink
Sliding door
Barn door
Shutters
Sash window
Wall panelling
Feature wall
Victorian style
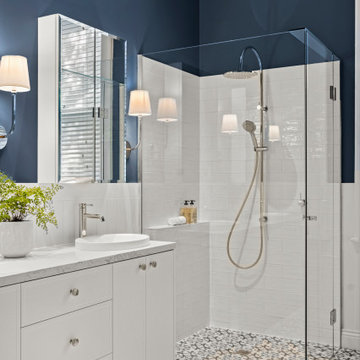
In keeping with the rest of the home the large bathroom with 4 metre ceilings needed to be a colour that was bold in choice but provided excellent balance with the white timber wall panelling that wrapped around the room outside of the shower recess. The shower recess has been tiled in ceramic wall tiles with patterned floor tiles.
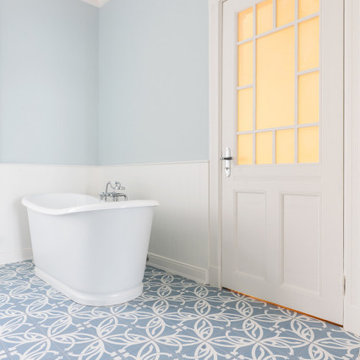
Landhaus Bad
ハンブルクにある高級な広いカントリー風のおしゃれなマスターバスルーム (シェーカースタイル扉のキャビネット、白いキャビネット、置き型浴槽、壁掛け式トイレ、白いタイル、青い壁、セラミックタイルの床、木製洗面台、青い床、オープンシャワー、白い洗面カウンター、トイレ室、洗面台2つ、独立型洗面台、パネル壁) の写真
ハンブルクにある高級な広いカントリー風のおしゃれなマスターバスルーム (シェーカースタイル扉のキャビネット、白いキャビネット、置き型浴槽、壁掛け式トイレ、白いタイル、青い壁、セラミックタイルの床、木製洗面台、青い床、オープンシャワー、白い洗面カウンター、トイレ室、洗面台2つ、独立型洗面台、パネル壁) の写真
広い浴室・バスルーム (置き型浴槽、青い壁、パネル壁) の写真
1