浴室・バスルーム (置き型浴槽、全タイプのキャビネット扉、淡色無垢フローリング、オープン型シャワー) の写真
絞り込み:
資材コスト
並び替え:今日の人気順
写真 1〜20 枚目(全 274 枚)
1/5
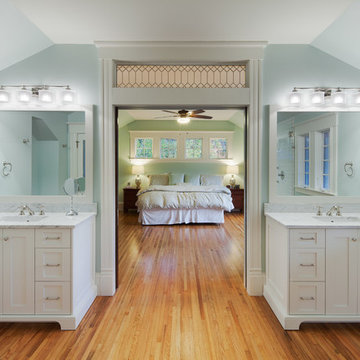
contractor: Stirling Group, Charlotte, NC
architect: Studio H Design, Charlotte, NC
photography: Sterling E. Stevens Design Photo, Raleigh, NC
engineering: Intelligent Design Engineering, Charlotte, NC

Gary Summers
ロンドンにあるお手頃価格の中くらいなコンテンポラリースタイルのおしゃれなマスターバスルーム (グレーのキャビネット、置き型浴槽、オープン型シャワー、グレーのタイル、石スラブタイル、青い壁、淡色無垢フローリング、ベッセル式洗面器、ラミネートカウンター、壁掛け式トイレ、グレーの床、オープンシャワー、フラットパネル扉のキャビネット) の写真
ロンドンにあるお手頃価格の中くらいなコンテンポラリースタイルのおしゃれなマスターバスルーム (グレーのキャビネット、置き型浴槽、オープン型シャワー、グレーのタイル、石スラブタイル、青い壁、淡色無垢フローリング、ベッセル式洗面器、ラミネートカウンター、壁掛け式トイレ、グレーの床、オープンシャワー、フラットパネル扉のキャビネット) の写真
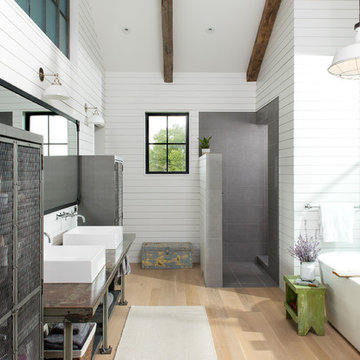
Locati Architects, LongViews Studio
他の地域にある高級な巨大なカントリー風のおしゃれなマスターバスルーム (オープンシェルフ、グレーのキャビネット、置き型浴槽、オープン型シャワー、グレーのタイル、石タイル、白い壁、淡色無垢フローリング、ベッセル式洗面器、人工大理石カウンター、オープンシャワー) の写真
他の地域にある高級な巨大なカントリー風のおしゃれなマスターバスルーム (オープンシェルフ、グレーのキャビネット、置き型浴槽、オープン型シャワー、グレーのタイル、石タイル、白い壁、淡色無垢フローリング、ベッセル式洗面器、人工大理石カウンター、オープンシャワー) の写真
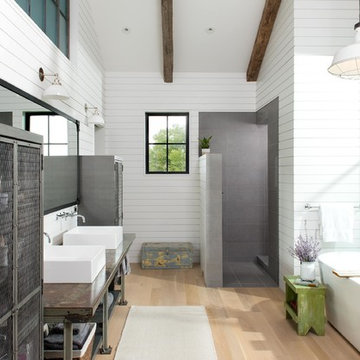
Yonder Farm Residence
Architect: Locati Architects
General Contractor: Northfork Builders
Windows: Kolbe Windows
Photography: Longview Studios, Inc.
他の地域にあるカントリー風のおしゃれなマスターバスルーム (オープンシェルフ、置き型浴槽、オープン型シャワー、白い壁、淡色無垢フローリング、ベッセル式洗面器、ベージュの床、オープンシャワー) の写真
他の地域にあるカントリー風のおしゃれなマスターバスルーム (オープンシェルフ、置き型浴槽、オープン型シャワー、白い壁、淡色無垢フローリング、ベッセル式洗面器、ベージュの床、オープンシャワー) の写真

Photos by Roehner + Ryan
フェニックスにあるモダンスタイルのおしゃれな浴室 (フラットパネル扉のキャビネット、置き型浴槽、オープン型シャワー、白い壁、淡色無垢フローリング、アンダーカウンター洗面器、クオーツストーンの洗面台、洗面台2つ、フローティング洗面台) の写真
フェニックスにあるモダンスタイルのおしゃれな浴室 (フラットパネル扉のキャビネット、置き型浴槽、オープン型シャワー、白い壁、淡色無垢フローリング、アンダーカウンター洗面器、クオーツストーンの洗面台、洗面台2つ、フローティング洗面台) の写真

フェニックスにあるお手頃価格の中くらいなトランジショナルスタイルのおしゃれな子供用バスルーム (シェーカースタイル扉のキャビネット、茶色いキャビネット、置き型浴槽、オープン型シャワー、一体型トイレ 、ベージュのタイル、大理石タイル、ベージュの壁、淡色無垢フローリング、アンダーカウンター洗面器、クオーツストーンの洗面台、ベージュの床、開き戸のシャワー、黒い洗面カウンター) の写真

Luscious Bathroom in Storrington, West Sussex
A luscious green bathroom design is complemented by matt black accents and unique platform for a feature bath.
The Brief
The aim of this project was to transform a former bedroom into a contemporary family bathroom, complete with a walk-in shower and freestanding bath.
This Storrington client had some strong design ideas, favouring a green theme with contemporary additions to modernise the space.
Storage was also a key design element. To help minimise clutter and create space for decorative items an inventive solution was required.
Design Elements
The design utilises some key desirables from the client as well as some clever suggestions from our bathroom designer Martin.
The green theme has been deployed spectacularly, with metro tiles utilised as a strong accent within the shower area and multiple storage niches. All other walls make use of neutral matt white tiles at half height, with William Morris wallpaper used as a leafy and natural addition to the space.
A freestanding bath has been placed central to the window as a focal point. The bathing area is raised to create separation within the room, and three pendant lights fitted above help to create a relaxing ambience for bathing.
Special Inclusions
Storage was an important part of the design.
A wall hung storage unit has been chosen in a Fjord Green Gloss finish, which works well with green tiling and the wallpaper choice. Elsewhere plenty of storage niches feature within the room. These add storage for everyday essentials, decorative items, and conceal items the client may not want on display.
A sizeable walk-in shower was also required as part of the renovation, with designer Martin opting for a Crosswater enclosure in a matt black finish. The matt black finish teams well with other accents in the room like the Vado brassware and Eastbrook towel rail.
Project Highlight
The platformed bathing area is a great highlight of this family bathroom space.
It delivers upon the freestanding bath requirement of the brief, with soothing lighting additions that elevate the design. Wood-effect porcelain floor tiling adds an additional natural element to this renovation.
The End Result
The end result is a complete transformation from the former bedroom that utilised this space.
The client and our designer Martin have combined multiple great finishes and design ideas to create a dramatic and contemporary, yet functional, family bathroom space.
Discover how our expert designers can transform your own bathroom with a free design appointment and quotation. Arrange a free appointment in showroom or online.
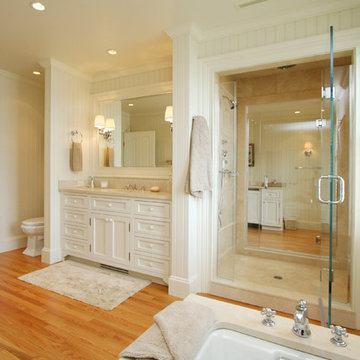
Greg Premru
ボストンにある巨大なビーチスタイルのおしゃれなマスターバスルーム (アンダーカウンター洗面器、白いキャビネット、御影石の洗面台、置き型浴槽、オープン型シャワー、一体型トイレ 、白い壁、淡色無垢フローリング、落し込みパネル扉のキャビネット) の写真
ボストンにある巨大なビーチスタイルのおしゃれなマスターバスルーム (アンダーカウンター洗面器、白いキャビネット、御影石の洗面台、置き型浴槽、オープン型シャワー、一体型トイレ 、白い壁、淡色無垢フローリング、落し込みパネル扉のキャビネット) の写真

Spa experience in Rio Rancho. Remodel by: There's no place like home llc. Photo by: Su Casa Magazine
サンディエゴにあるコンテンポラリースタイルのおしゃれなマスターバスルーム (フラットパネル扉のキャビネット、濃色木目調キャビネット、置き型浴槽、オープン型シャワー、茶色いタイル、グレーのタイル、緑のタイル、ボーダータイル、ベージュの壁、淡色無垢フローリング、ベッセル式洗面器、ソープストーンの洗面台) の写真
サンディエゴにあるコンテンポラリースタイルのおしゃれなマスターバスルーム (フラットパネル扉のキャビネット、濃色木目調キャビネット、置き型浴槽、オープン型シャワー、茶色いタイル、グレーのタイル、緑のタイル、ボーダータイル、ベージュの壁、淡色無垢フローリング、ベッセル式洗面器、ソープストーンの洗面台) の写真
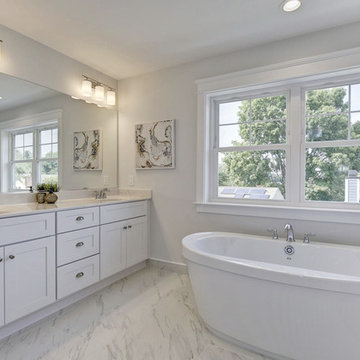
The Fairfield Model features a 3-story design with over 4700 square feet of living area with 5 bedrooms, 4 baths, 1 half bath and a functional 2-car garage. Artfully styled in sleek transitional elegance throughout, offering a bright kitchen with professional grade appliances, stunning trim details throughout andowners bedroom with a luxury bath.features an additional bedroom, full bath and wetbar.
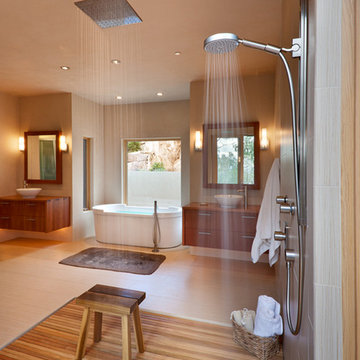
This home, which earned three awards in the Santa Fe 2011 Parade of Homes, including best kitchen, best overall design and the Grand Hacienda Award, provides a serene, secluded retreat in the Sangre de Cristo Mountains. The architecture recedes back to frame panoramic views, and light is used as a form-defining element. Paying close attention to the topography of the steep lot allowed for minimal intervention onto the site. While the home feels strongly anchored, this sense of connection with the earth is wonderfully contrasted with open, elevated views of the Jemez Mountains. As a result, the home appears to emerge and ascend from the landscape, rather than being imposed on it.
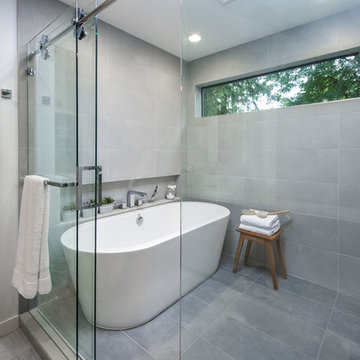
シアトルにある高級な広いトランジショナルスタイルのおしゃれなマスターバスルーム (フラットパネル扉のキャビネット、グレーのキャビネット、置き型浴槽、オープン型シャワー、一体型トイレ 、白いタイル、石スラブタイル、青い壁、淡色無垢フローリング、オーバーカウンターシンク、人工大理石カウンター) の写真
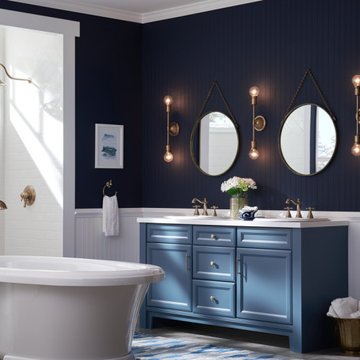
This Mid-Century 2 light wall sconce in Natural Brass from the Armstrong collection by Kichler features a sputnik design with adjustable arms allowing you to customize the light for just the right look. This item is available locally at Cardello Lighting. Visit a showrooms today with locations in Canonsburg & Cranberry, PA!
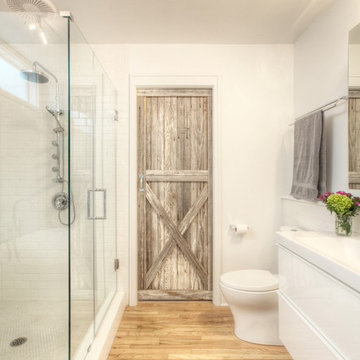
Open concept Master Bathroom opens to bedroom in foreground and master closet beyond via sliding barn doors - Interior Architecture: HAUS | Architecture + BRUSFO - Construction Management: WERK - Photo: HAUS | Architecture
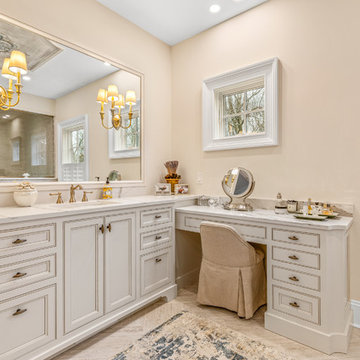
クリーブランドにある高級な巨大なトラディショナルスタイルのおしゃれなマスターバスルーム (落し込みパネル扉のキャビネット、ベージュのキャビネット、置き型浴槽、オープン型シャワー、ベージュの壁、淡色無垢フローリング、アンダーカウンター洗面器、大理石の洗面台、ベージュの床、開き戸のシャワー、ベージュのカウンター) の写真
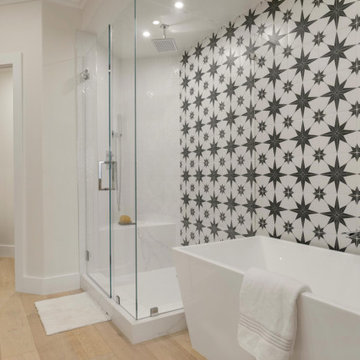
オレンジカウンティにある高級な中くらいなミッドセンチュリースタイルのおしゃれなマスターバスルーム (シェーカースタイル扉のキャビネット、置き型浴槽、オープン型シャワー、一体型トイレ 、マルチカラーのタイル、セメントタイル、白い壁、淡色無垢フローリング、アンダーカウンター洗面器、クオーツストーンの洗面台、開き戸のシャワー、洗面台2つ、造り付け洗面台、黒いキャビネット、白い洗面カウンター) の写真
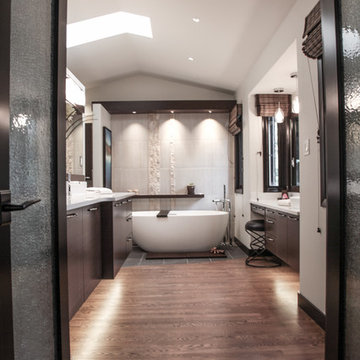
Rochelle Lynne Design
カルガリーにある高級な広いコンテンポラリースタイルのおしゃれなマスターバスルーム (置き型浴槽、フラットパネル扉のキャビネット、濃色木目調キャビネット、クオーツストーンの洗面台、オープン型シャワー、ベージュのタイル、磁器タイル、白い壁、淡色無垢フローリング) の写真
カルガリーにある高級な広いコンテンポラリースタイルのおしゃれなマスターバスルーム (置き型浴槽、フラットパネル扉のキャビネット、濃色木目調キャビネット、クオーツストーンの洗面台、オープン型シャワー、ベージュのタイル、磁器タイル、白い壁、淡色無垢フローリング) の写真
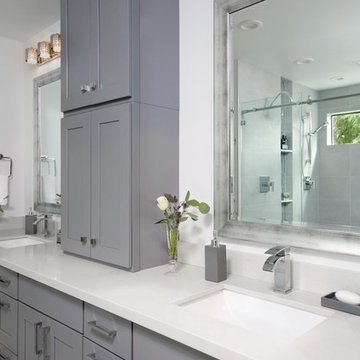
シアトルにある高級な広いトランジショナルスタイルのおしゃれなマスターバスルーム (フラットパネル扉のキャビネット、グレーのキャビネット、置き型浴槽、オープン型シャワー、一体型トイレ 、白いタイル、石スラブタイル、青い壁、淡色無垢フローリング、オーバーカウンターシンク、人工大理石カウンター) の写真
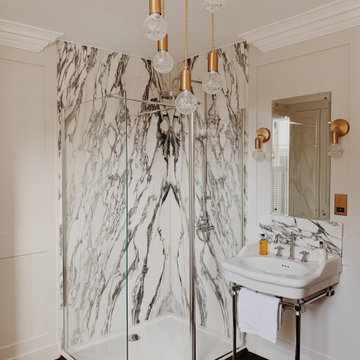
Luxurious Bathroon
ケントにあるラグジュアリーな中くらいなトランジショナルスタイルのおしゃれな子供用バスルーム (シェーカースタイル扉のキャビネット、ベージュのキャビネット、置き型浴槽、オープン型シャワー、分離型トイレ、グレーのタイル、大理石タイル、ベージュの壁、淡色無垢フローリング、ペデスタルシンク、大理石の洗面台、茶色い床、オープンシャワー、グレーの洗面カウンター) の写真
ケントにあるラグジュアリーな中くらいなトランジショナルスタイルのおしゃれな子供用バスルーム (シェーカースタイル扉のキャビネット、ベージュのキャビネット、置き型浴槽、オープン型シャワー、分離型トイレ、グレーのタイル、大理石タイル、ベージュの壁、淡色無垢フローリング、ペデスタルシンク、大理石の洗面台、茶色い床、オープンシャワー、グレーの洗面カウンター) の写真
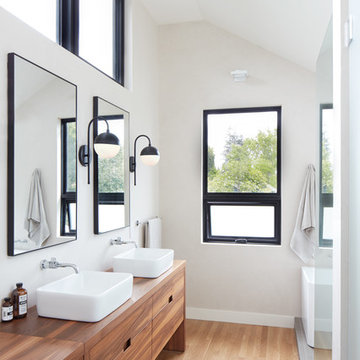
Photos by Muffy Kibbey
サンフランシスコにある広いコンテンポラリースタイルのおしゃれなマスターバスルーム (家具調キャビネット、中間色木目調キャビネット、置き型浴槽、オープン型シャワー、白い壁、淡色無垢フローリング、ベッセル式洗面器、木製洗面台、ベージュの床、オープンシャワー、マルチカラーの洗面カウンター) の写真
サンフランシスコにある広いコンテンポラリースタイルのおしゃれなマスターバスルーム (家具調キャビネット、中間色木目調キャビネット、置き型浴槽、オープン型シャワー、白い壁、淡色無垢フローリング、ベッセル式洗面器、木製洗面台、ベージュの床、オープンシャワー、マルチカラーの洗面カウンター) の写真
浴室・バスルーム (置き型浴槽、全タイプのキャビネット扉、淡色無垢フローリング、オープン型シャワー) の写真
1