浴室・バスルーム (ドロップイン型浴槽、青い床、モザイクタイル、磁器タイル、石スラブタイル) の写真
絞り込み:
資材コスト
並び替え:今日の人気順
写真 1〜20 枚目(全 121 枚)
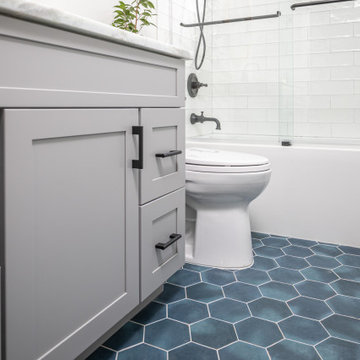
ローリーにある高級な小さなエクレクティックスタイルのおしゃれな子供用バスルーム (シェーカースタイル扉のキャビネット、グレーのキャビネット、ドロップイン型浴槽、シャワー付き浴槽 、分離型トイレ、白いタイル、磁器タイル、白い壁、磁器タイルの床、アンダーカウンター洗面器、珪岩の洗面台、青い床、引戸のシャワー、白い洗面カウンター、洗面台1つ、造り付け洗面台) の写真
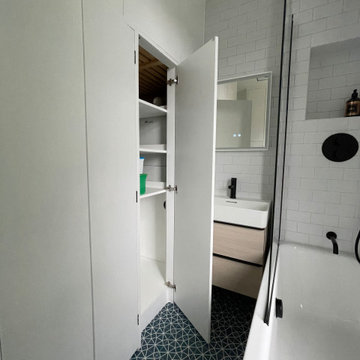
The owner of this top floor bathroom was looking for a fresh black and white look without the imposing, long bath. He also wanted to make a feature out of the fireplace. The units on the left house the boiler and a washing machine but the storage inside was not useful. We stripped the room and rebuilt the storage to fit a washing machine, drier, access to the existing boiler and some practical storage that can be removed to access the boiler. The fabulous blue floor tiles brighten up the room and we painted the fireplace black to help it stand out in the corner.
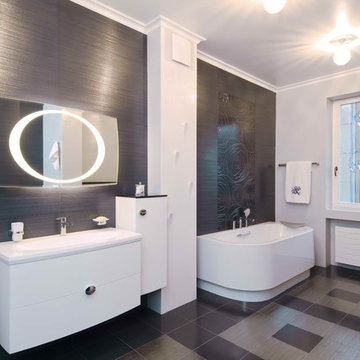
Creation of the harmonious and comfortable living space is the base of the work. This is a subtle and refined decision of an interior in keeping with the classic style of the XIX century.
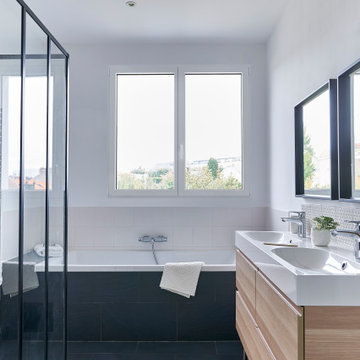
Fenêtre à 2 vantaux en pin blanc, fabriquée sur mesure en France
パリにある中くらいなコンテンポラリースタイルのおしゃれなマスターバスルーム (フラットパネル扉のキャビネット、ベージュのキャビネット、ドロップイン型浴槽、コーナー設置型シャワー、ベージュのタイル、磁器タイル、白い壁、一体型シンク、青い床、オープンシャワー、白い洗面カウンター) の写真
パリにある中くらいなコンテンポラリースタイルのおしゃれなマスターバスルーム (フラットパネル扉のキャビネット、ベージュのキャビネット、ドロップイン型浴槽、コーナー設置型シャワー、ベージュのタイル、磁器タイル、白い壁、一体型シンク、青い床、オープンシャワー、白い洗面カウンター) の写真
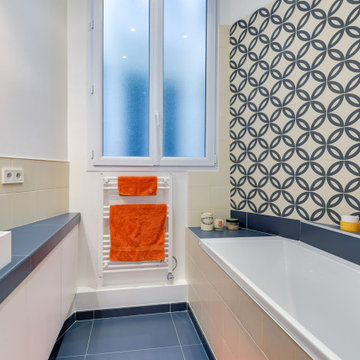
パリにある小さなコンテンポラリースタイルのおしゃれなバスルーム (浴槽なし) (フラットパネル扉のキャビネット、白いキャビネット、ドロップイン型浴槽、ベージュのタイル、青いタイル、磁器タイル、白い壁、磁器タイルの床、ベッセル式洗面器、青い床、青い洗面カウンター) の写真
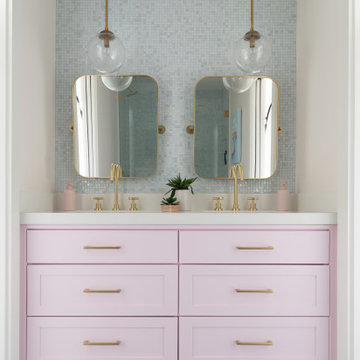
Jack and Jill bathroom
マイアミにあるお手頃価格の中くらいなコンテンポラリースタイルのおしゃれな子供用バスルーム (シェーカースタイル扉のキャビネット、茶色いキャビネット、ドロップイン型浴槽、シャワー付き浴槽 、一体型トイレ 、マルチカラーのタイル、モザイクタイル、ピンクの壁、セラミックタイルの床、オーバーカウンターシンク、クオーツストーンの洗面台、青い床、オープンシャワー、白い洗面カウンター、洗面台2つ、造り付け洗面台) の写真
マイアミにあるお手頃価格の中くらいなコンテンポラリースタイルのおしゃれな子供用バスルーム (シェーカースタイル扉のキャビネット、茶色いキャビネット、ドロップイン型浴槽、シャワー付き浴槽 、一体型トイレ 、マルチカラーのタイル、モザイクタイル、ピンクの壁、セラミックタイルの床、オーバーカウンターシンク、クオーツストーンの洗面台、青い床、オープンシャワー、白い洗面カウンター、洗面台2つ、造り付け洗面台) の写真
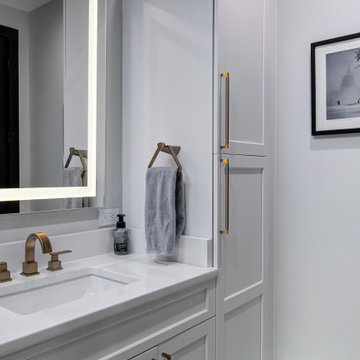
Beautiful transitional bathroom with white shaker cabinets, gold hardware, blue jean shimmer porcelain shower tiles, built-in bathtub, and hexagon floor tiles.

ローマにある小さなコンテンポラリースタイルのおしゃれなマスターバスルーム (青いキャビネット、ドロップイン型浴槽、シャワー付き浴槽 、分離型トイレ、ピンクのタイル、モザイクタイル、青い壁、コンクリートの床、一体型シンク、人工大理石カウンター、青い床、開き戸のシャワー、白い洗面カウンター、洗面台1つ、フローティング洗面台) の写真
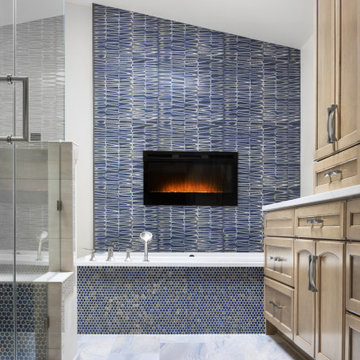
The scope of this master bath project was a complete remodel (to the studs) to exceed the expectations of both users. The clients loved their home of more than twenty years and did not want to downsize. Instead they chose to upsize their home by remodeling to meet their personal needs and style. The objective of the project was to reimagine all possibilities/layouts for the space, gain as much storage possible, and create a room that functioned for both the husband and wife. The bathroom had not been designed or styled in 30 years and functioned poorly. By listening to the clients’ needs, it was important to keep the tub. The husband used it on a regular basis for relaxation from his hectic schedule as a neonatal doctor. Unlike some that remove their tubs and opt for one large shower, it was vital to keep this feature of the bathroom, albeit with more “bells and whistles.”
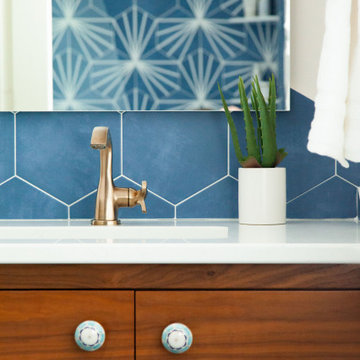
ミネアポリスにある高級な中くらいなエクレクティックスタイルのおしゃれな浴室 (フラットパネル扉のキャビネット、中間色木目調キャビネット、ドロップイン型浴槽、シャワー付き浴槽 、分離型トイレ、青いタイル、磁器タイル、白い壁、磁器タイルの床、オーバーカウンターシンク、クオーツストーンの洗面台、青い床、開き戸のシャワー、白い洗面カウンター、洗面台1つ、造り付け洗面台) の写真
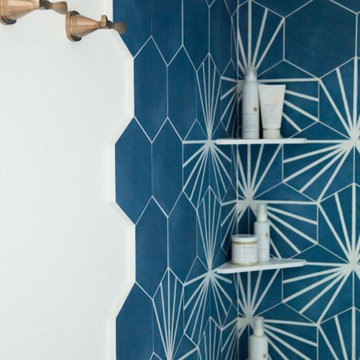
ミネアポリスにある高級な中くらいなエクレクティックスタイルのおしゃれな浴室 (フラットパネル扉のキャビネット、中間色木目調キャビネット、ドロップイン型浴槽、シャワー付き浴槽 、分離型トイレ、青いタイル、磁器タイル、白い壁、磁器タイルの床、オーバーカウンターシンク、クオーツストーンの洗面台、青い床、開き戸のシャワー、白い洗面カウンター、洗面台1つ、造り付け洗面台) の写真
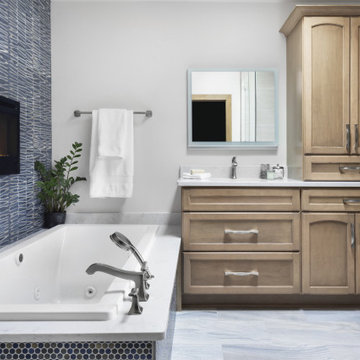
オーランドにある高級な中くらいなトランジショナルスタイルのおしゃれなマスターバスルーム (落し込みパネル扉のキャビネット、中間色木目調キャビネット、ドロップイン型浴槽、アルコーブ型シャワー、分離型トイレ、ベージュのタイル、磁器タイル、ベージュの壁、磁器タイルの床、アンダーカウンター洗面器、クオーツストーンの洗面台、青い床、開き戸のシャワー、白い洗面カウンター、シャワーベンチ、洗面台2つ、造り付け洗面台) の写真
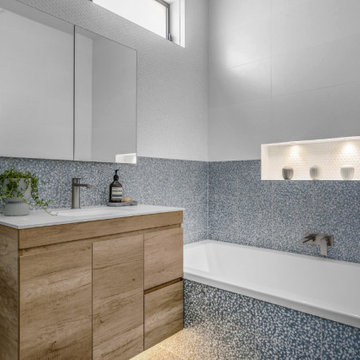
Before our pre-build consultation, our clients were unsure about their existing bathroom layout. Reno Sketch created a 3D model to help them visualise the space. The model was used to test out layout options & finish applications which ultimately resulted in quick decision making & confidence in choices.
A simple design with ample storage is easy to maintain and keep tidy. Concealed ambient lighting below the vanity and within the wall niches turns on via a sensor and also has the flexibility to be kept on at night for guests & children. Subtle blue toned terrazzo flooring returns up the wall to create a dado line and contrasts with the natural timber joinery and larger format matt white wall tiles.
The timber, terrazzo finish and gun metal fixtures create a classic design with a nod to mid-century details.
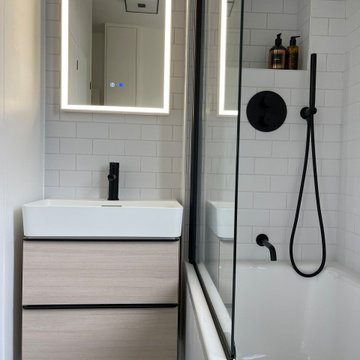
The owner of this top floor bathroom was looking for a fresh black and white look without the imposing, long bath. He also wanted to make a feature out of the fireplace. The units on the left house the boiler and a washing machine but the storage inside was not useful. We stripped the room and rebuilt the storage to fit a washing machine, drier, access to the existing boiler and some practical storage that can be removed to access the boiler. The fabulous blue floor tiles brighten up the room and we painted the fireplace black to help it stand out in the corner.
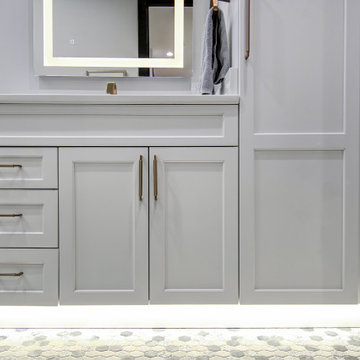
Beautiful transitional bathroom with white shaker cabinets, gold hardware, blue jean shimmer porcelain shower tiles, built-in bathtub, and hexagon floor tiles.
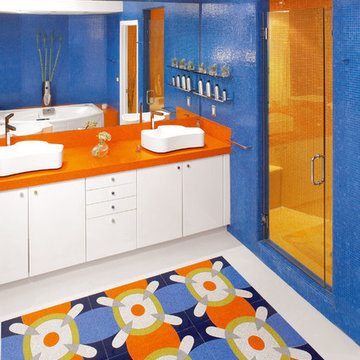
フィラデルフィアにある高級な中くらいなコンテンポラリースタイルのおしゃれなマスターバスルーム (フラットパネル扉のキャビネット、白いキャビネット、ドロップイン型浴槽、アルコーブ型シャワー、青いタイル、モザイクタイル、青い壁、セメントタイルの床、ベッセル式洗面器、クオーツストーンの洗面台、青い床、開き戸のシャワー) の写真
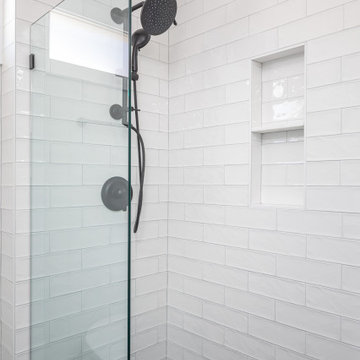
ローリーにある高級な小さなエクレクティックスタイルのおしゃれな子供用バスルーム (シェーカースタイル扉のキャビネット、グレーのキャビネット、ドロップイン型浴槽、シャワー付き浴槽 、分離型トイレ、白いタイル、磁器タイル、白い壁、磁器タイルの床、アンダーカウンター洗面器、珪岩の洗面台、青い床、引戸のシャワー、白い洗面カウンター、洗面台1つ、造り付け洗面台) の写真
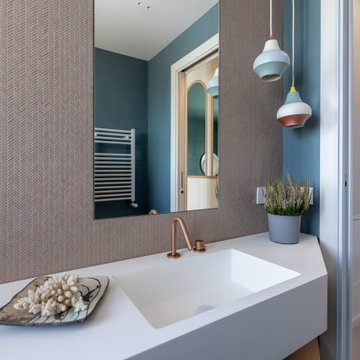
ローマにある小さなモダンスタイルのおしゃれなマスターバスルーム (青いキャビネット、ドロップイン型浴槽、シャワー付き浴槽 、分離型トイレ、ピンクのタイル、モザイクタイル、青い壁、コンクリートの床、一体型シンク、人工大理石カウンター、青い床、開き戸のシャワー、白い洗面カウンター、洗面台1つ、フローティング洗面台) の写真
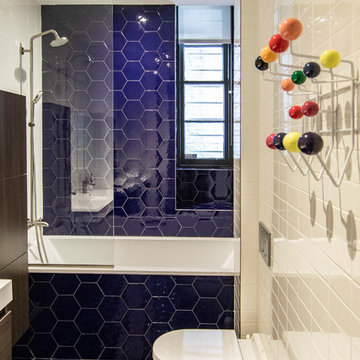
photos by Pedro Marti
This large light-filled open loft in the Tribeca neighborhood of New York City was purchased by a growing family to make into their family home. The loft, previously a lighting showroom, had been converted for residential use with the standard amenities but was entirely open and therefore needed to be reconfigured. One of the best attributes of this particular loft is its extremely large windows situated on all four sides due to the locations of neighboring buildings. This unusual condition allowed much of the rear of the space to be divided into 3 bedrooms/3 bathrooms, all of which had ample windows. The kitchen and the utilities were moved to the center of the space as they did not require as much natural lighting, leaving the entire front of the loft as an open dining/living area. The overall space was given a more modern feel while emphasizing it’s industrial character. The original tin ceiling was preserved throughout the loft with all new lighting run in orderly conduit beneath it, much of which is exposed light bulbs. In a play on the ceiling material the main wall opposite the kitchen was clad in unfinished, distressed tin panels creating a focal point in the home. Traditional baseboards and door casings were thrown out in lieu of blackened steel angle throughout the loft. Blackened steel was also used in combination with glass panels to create an enclosure for the office at the end of the main corridor; this allowed the light from the large window in the office to pass though while creating a private yet open space to work. The master suite features a large open bath with a sculptural freestanding tub all clad in a serene beige tile that has the feel of concrete. The kids bath is a fun play of large cobalt blue hexagon tile on the floor and rear wall of the tub juxtaposed with a bright white subway tile on the remaining walls. The kitchen features a long wall of floor to ceiling white and navy cabinetry with an adjacent 15 foot island of which half is a table for casual dining. Other interesting features of the loft are the industrial ladder up to the small elevated play area in the living room, the navy cabinetry and antique mirror clad dining niche, and the wallpapered powder room with antique mirror and blackened steel accessories.
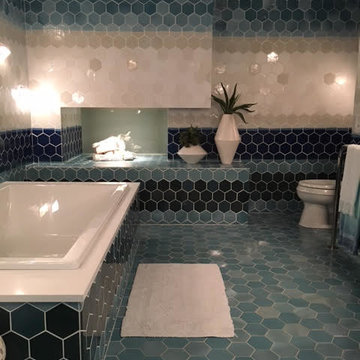
ダラスにあるラグジュアリーな広いコンテンポラリースタイルのおしゃれなマスターバスルーム (ドロップイン型浴槽、ベージュのタイル、黒いタイル、青いタイル、モザイクタイル、マルチカラーの壁、モザイクタイル、青い床) の写真
浴室・バスルーム (ドロップイン型浴槽、青い床、モザイクタイル、磁器タイル、石スラブタイル) の写真
1