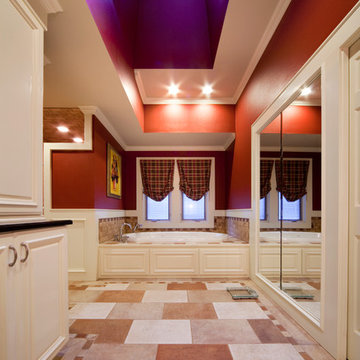浴室・バスルーム (ドロップイン型浴槽、磁器タイルの床、赤い壁) の写真
絞り込み:
資材コスト
並び替え:今日の人気順
写真 1〜18 枚目(全 18 枚)
1/4
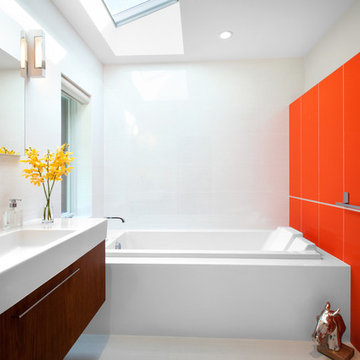
CCI Renovations/North Vancouver/Photos - Ema Peter
Featured on the cover of the June/July 2012 issue of Homes and Living magazine this interpretation of mid century modern architecture wow's you from every angle. The name of the home was coined "L'Orange" from the homeowners love of the colour orange and the ingenious ways it has been integrated into the design.
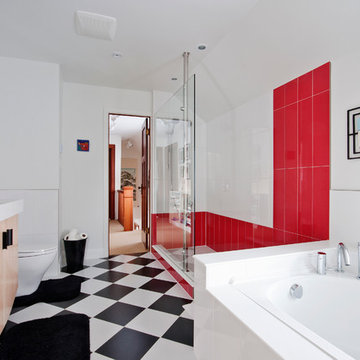
Custom glass shower with bold red tiles, heated tile floor, custom maple vanity.
photo by Jesse Brenneman
トロントにある広いコンテンポラリースタイルのおしゃれなマスターバスルーム (フラットパネル扉のキャビネット、淡色木目調キャビネット、ドロップイン型浴槽、オープン型シャワー、一体型トイレ 、モノトーンのタイル、磁器タイル、赤い壁、磁器タイルの床、一体型シンク、クオーツストーンの洗面台、オープンシャワー、マルチカラーの床) の写真
トロントにある広いコンテンポラリースタイルのおしゃれなマスターバスルーム (フラットパネル扉のキャビネット、淡色木目調キャビネット、ドロップイン型浴槽、オープン型シャワー、一体型トイレ 、モノトーンのタイル、磁器タイル、赤い壁、磁器タイルの床、一体型シンク、クオーツストーンの洗面台、オープンシャワー、マルチカラーの床) の写真

We were hired to design a Northern Michigan home for our clients to retire. They wanted an inviting “Mountain Rustic” style that would offer a casual, warm and inviting feeling while also taking advantage of the view of nearby Deer Lake. Most people downsize in retirement, but for our clients more space was a virtue. The main level provides a large kitchen that flows into open concept dining and living. With all their family and visitors, ample entertaining and gathering space was necessary. A cozy three-season room which also opens onto a large deck provide even more space. The bonus room above the attached four car garage was a perfect spot for a bunk room. A finished lower level provided even more space for the grandkids to claim as their own, while the main level master suite allows grandma and grandpa to have their own retreat. Rustic details like a reclaimed lumber wall that includes six different varieties of wood, large fireplace, exposed beams and antler chandelier lend to the rustic feel our client’s desired. Ultimately, we were able to capture and take advantage of as many views as possible while also maintaining the cozy and warm atmosphere on the interior. This gorgeous home with abundant space makes it easy for our clients to enjoy the company of their five children and seven grandchildren who come from near and far to enjoy the home.
- Jacqueline Southby Photography
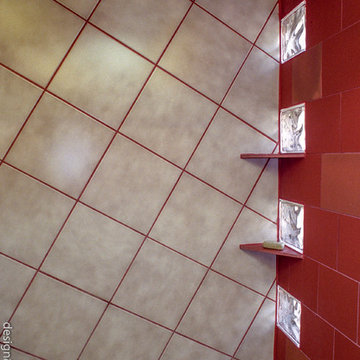
Quarry tile shelves, glass block and a copper pipe shower curtain rod are just a few of the highly custom details in this unusual bathroom.
Design and photography by John Uhr
Boulder, CO
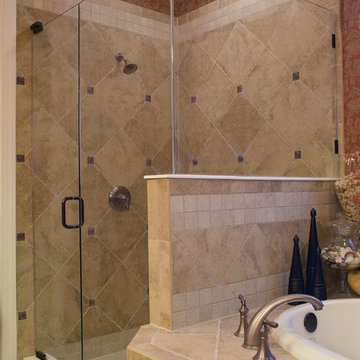
リッチモンドにあるトランジショナルスタイルのおしゃれな浴室 (アルコーブ型シャワー、ベージュのタイル、磁器タイル、磁器タイルの床、ベージュの床、開き戸のシャワー、ドロップイン型浴槽、赤い壁) の写真
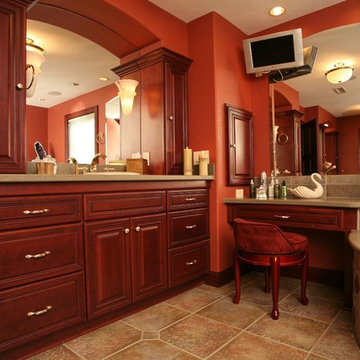
他の地域にある高級な広いトラディショナルスタイルのおしゃれなマスターバスルーム (オーバーカウンターシンク、レイズドパネル扉のキャビネット、中間色木目調キャビネット、人工大理石カウンター、ドロップイン型浴槽、ベージュのタイル、磁器タイル、赤い壁、磁器タイルの床) の写真
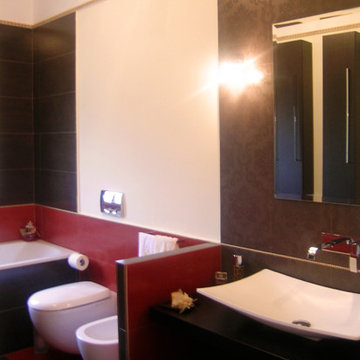
la parete dietro il lavabo presenta una finitura tipo carta da parati, realizzata in lastre di grès.
la nicchia rossa nasconde e accoglie i sanitari.
La bacchetta decorativa corre su tutto il perimetro della stanza anche dove non è presente il rivestimento.
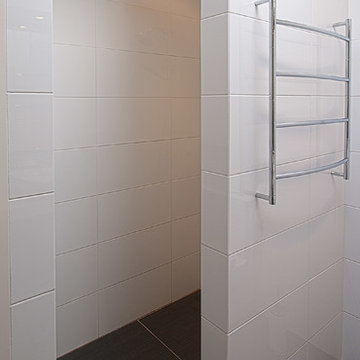
Design by Key Piece http://keypiece.com.au
info@keypiece.com.au
Adrienne Bizzarri Photography http://adriennebizzarri.photomerchant.net/
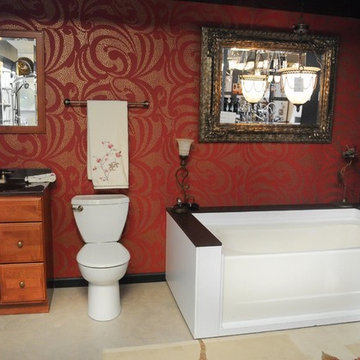
フィラデルフィアにあるおしゃれな浴室 (コンソール型シンク、家具調キャビネット、中間色木目調キャビネット、人工大理石カウンター、ドロップイン型浴槽、一体型トイレ 、赤い壁、磁器タイルの床) の写真
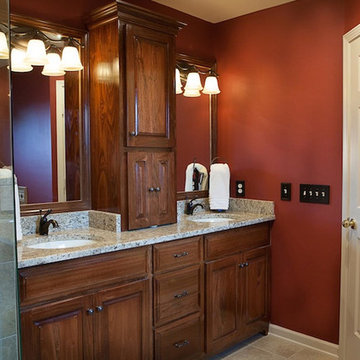
This bathroom remodel focused on creating a more open plan with a glass enclosed shower.
ナッシュビルにある中くらいなトラディショナルスタイルのおしゃれなマスターバスルーム (オーバーカウンターシンク、レイズドパネル扉のキャビネット、中間色木目調キャビネット、御影石の洗面台、ドロップイン型浴槽、オープン型シャワー、分離型トイレ、ベージュのタイル、セラミックタイル、赤い壁、磁器タイルの床) の写真
ナッシュビルにある中くらいなトラディショナルスタイルのおしゃれなマスターバスルーム (オーバーカウンターシンク、レイズドパネル扉のキャビネット、中間色木目調キャビネット、御影石の洗面台、ドロップイン型浴槽、オープン型シャワー、分離型トイレ、ベージュのタイル、セラミックタイル、赤い壁、磁器タイルの床) の写真
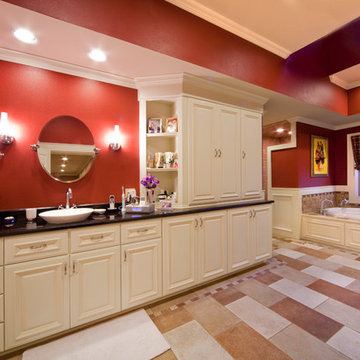
他の地域にあるコンテンポラリースタイルのおしゃれな浴室 (ベッセル式洗面器、白いキャビネット、御影石の洗面台、ドロップイン型浴槽、コーナー設置型シャワー、ベージュのタイル、磁器タイル、赤い壁、磁器タイルの床) の写真
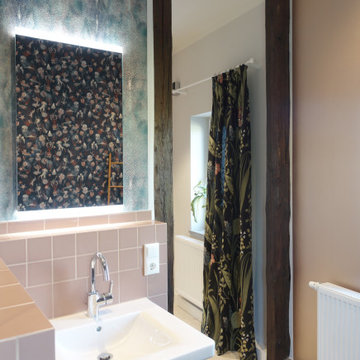
Im Bad kommt eine Tapete von Jean Paul Gaulthier zum Einsatz, die eine Unterwasserwelt zeigt.Die restlichen Wände im bad ziert eine Designertapete in Rochenlederoptik. Alte Holzbalken stehen im Kontrast zu der modernen Einrichtung.
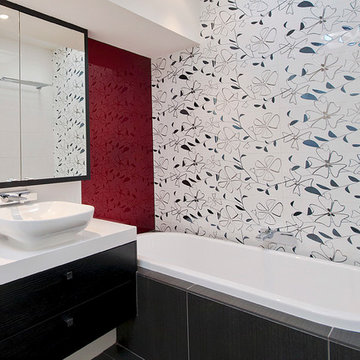
Design by Key Piece http://keypiece.com.au
info@keypiece.com.au
Adrienne Bizzarri Photography http://adriennebizzarri.photomerchant.net/
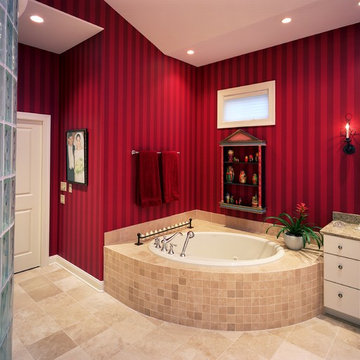
他の地域にあるお手頃価格の広いトラディショナルスタイルのおしゃれなマスターバスルーム (アンダーカウンター洗面器、落し込みパネル扉のキャビネット、白いキャビネット、御影石の洗面台、ドロップイン型浴槽、ベージュのタイル、セラミックタイル、赤い壁、磁器タイルの床) の写真
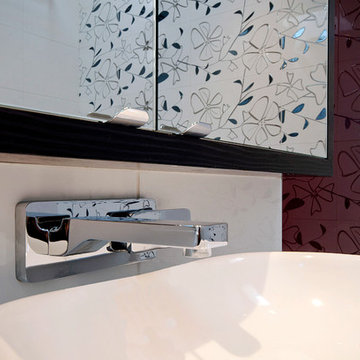
Design by Key Piece http://keypiece.com.au
info@keypiece.com.au
Adrienne Bizzarri Photography http://adriennebizzarri.photomerchant.net/
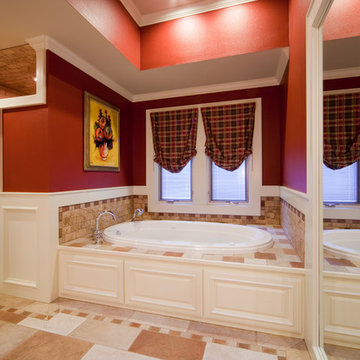
他の地域にあるコンテンポラリースタイルのおしゃれな浴室 (白いキャビネット、御影石の洗面台、ドロップイン型浴槽、コーナー設置型シャワー、ベージュのタイル、磁器タイル、赤い壁、磁器タイルの床) の写真
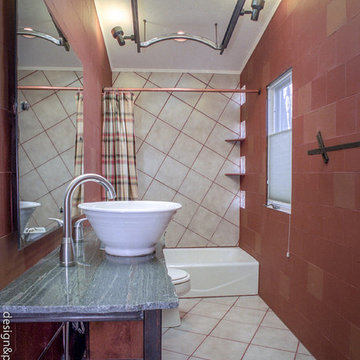
This dramatic design for an unusual long narrow space continues with glass block directing sunlight into the corner, large walls of continuous red quarry tile, a custom steel light fixture and welded towel bar.
Design and photography by John Uhr
Boulder, CO
浴室・バスルーム (ドロップイン型浴槽、磁器タイルの床、赤い壁) の写真
1
