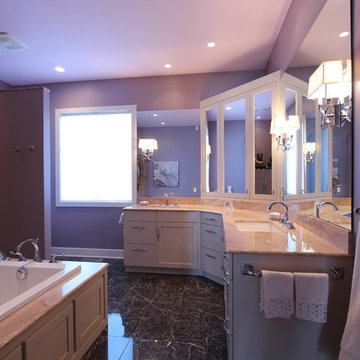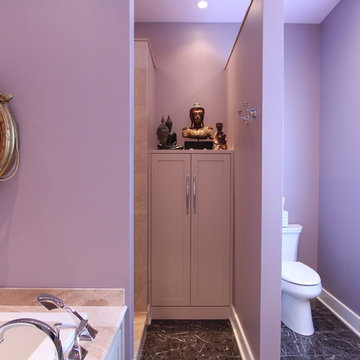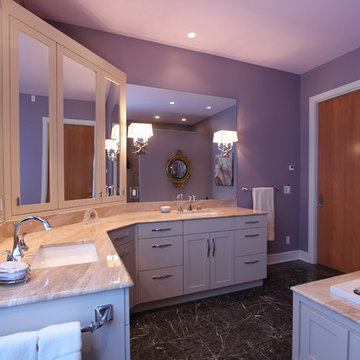浴室・バスルーム (ドロップイン型浴槽、落し込みパネル扉のキャビネット、茶色いタイル、紫の壁) の写真
並び替え:今日の人気順
写真 1〜3 枚目(全 3 枚)
1/5

A double vanity was added to the corner of this new construction home. In the corner, a triview mirror was added and each door opens and has additional storage behind it. When opened, the mirrors offer great views of the users hair so he or she can be confident they look their best when they leave. The drop in soaking tub is surrounded by panels that match the vanity and the marble deck matches the marble countertop on the vanities. The toilet area is private and the walk in shower is tucked behind the bath tub.

A tall linen cabinet was added near the walk in shower for towel storage, and the homeowner requested it have a matching wood countertop so she could display some of her favorite pieces she's picked up while traveling. The shower is tucked behind the bathtub and a wall separates the entrance from the toilet so privacy is maintained.

A triview mirror in the corner of the vanity provides addtional storage behind each door and helps make getting ready easy. The marble floors and countertops offer a great constrast and the purple paint selected adds warmth and is the homeowners favorite color.
浴室・バスルーム (ドロップイン型浴槽、落し込みパネル扉のキャビネット、茶色いタイル、紫の壁) の写真
1