小さな浴室・バスルーム (ドロップイン型浴槽、家具調キャビネット、大理石タイル) の写真
絞り込み:
資材コスト
並び替え:今日の人気順
写真 1〜12 枚目(全 12 枚)
1/5
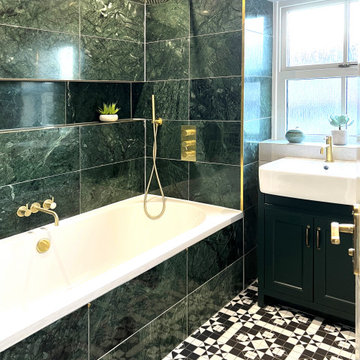
An sleek and full of character bathroom design I recently created for a client in London.
Thanks #MBR for the opportunity.
ロンドンにある高級な小さなコンテンポラリースタイルのおしゃれなバスルーム (浴槽なし) (家具調キャビネット、緑のキャビネット、ドロップイン型浴槽、シャワー付き浴槽 、壁掛け式トイレ、大理石タイル、コンソール型シンク、シャワーカーテン、白い洗面カウンター、洗面台1つ、造り付け洗面台、白い壁、セラミックタイルの床、黒い床) の写真
ロンドンにある高級な小さなコンテンポラリースタイルのおしゃれなバスルーム (浴槽なし) (家具調キャビネット、緑のキャビネット、ドロップイン型浴槽、シャワー付き浴槽 、壁掛け式トイレ、大理石タイル、コンソール型シンク、シャワーカーテン、白い洗面カウンター、洗面台1つ、造り付け洗面台、白い壁、セラミックタイルの床、黒い床) の写真
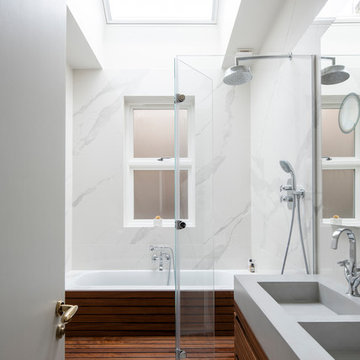
Renovación de baño en mármol y teca. Encimera doble de micromeneto.
Proyecto del Estudio Mireia Pla
Ph: Jonathan Gooch
ロンドンにある高級な小さなモダンスタイルのおしゃれなバスルーム (浴槽なし) (家具調キャビネット、中間色木目調キャビネット、ドロップイン型浴槽、シャワー付き浴槽 、壁掛け式トイレ、白いタイル、大理石タイル、白い壁、コンクリートの床、壁付け型シンク、大理石の洗面台、グレーの床、開き戸のシャワー、グレーの洗面カウンター) の写真
ロンドンにある高級な小さなモダンスタイルのおしゃれなバスルーム (浴槽なし) (家具調キャビネット、中間色木目調キャビネット、ドロップイン型浴槽、シャワー付き浴槽 、壁掛け式トイレ、白いタイル、大理石タイル、白い壁、コンクリートの床、壁付け型シンク、大理石の洗面台、グレーの床、開き戸のシャワー、グレーの洗面カウンター) の写真
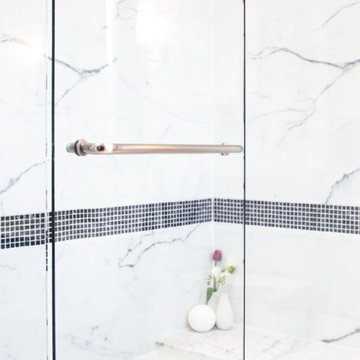
This transition bathroom design includes both a handheld and rain shower option. The space also has a custom glass shower enclosure and a black marble mosaic border design. A shower bench has also been created for grooming purposes.
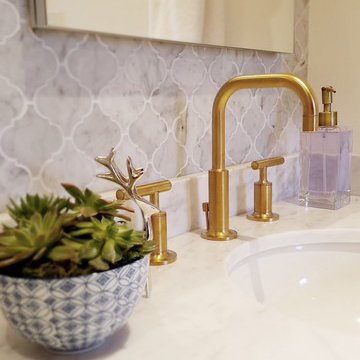
サンフランシスコにある高級な小さなトラディショナルスタイルのおしゃれな子供用バスルーム (家具調キャビネット、白いキャビネット、ドロップイン型浴槽、シャワー付き浴槽 、分離型トイレ、白いタイル、大理石タイル、白い壁、大理石の床、アンダーカウンター洗面器、大理石の洗面台、白い床、開き戸のシャワー) の写真
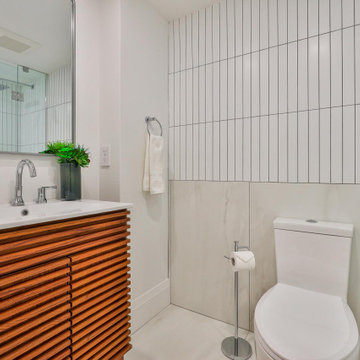
トロントにあるお手頃価格の小さなコンテンポラリースタイルのおしゃれなバスルーム (浴槽なし) (家具調キャビネット、中間色木目調キャビネット、ドロップイン型浴槽、一体型トイレ 、ベージュのタイル、大理石タイル、白い壁、大理石の床、一体型シンク、人工大理石カウンター、ベージュの床、白い洗面カウンター、洗面台1つ、独立型洗面台) の写真
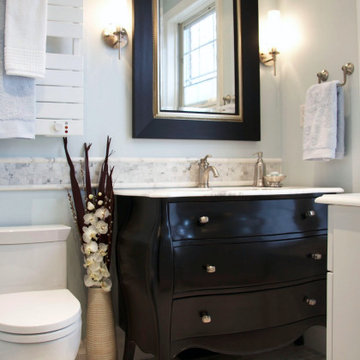
Beautiful transitional bathroom with a converted black Bombay cabinet as the vanity. The design is also comprised of a stylish black-framed mirror, bright and strategically placed wall sconces as well as marble tiles on the backsplash and floor.
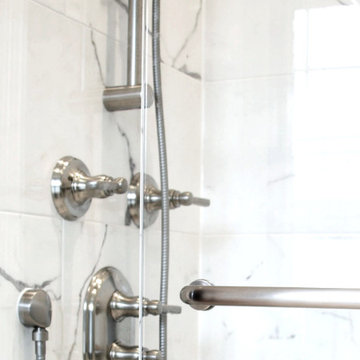
This transition bathroom design includes both a handheld and rain shower option. The space also has a custom glass shower enclosure and a black marble mosaic border design.
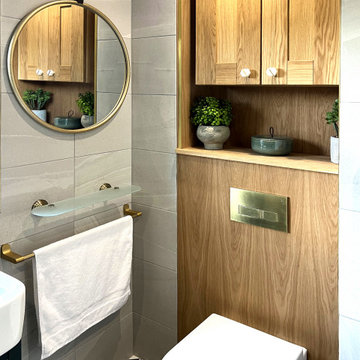
An sleek and full of character bathroom design I recently created for a client in London.
Thanks #MBR for the opportunity.
ロンドンにある高級な小さなコンテンポラリースタイルのおしゃれなバスルーム (浴槽なし) (家具調キャビネット、緑のキャビネット、ドロップイン型浴槽、シャワー付き浴槽 、壁掛け式トイレ、大理石タイル、白い壁、セラミックタイルの床、コンソール型シンク、黒い床、シャワーカーテン、白い洗面カウンター、洗面台1つ、造り付け洗面台) の写真
ロンドンにある高級な小さなコンテンポラリースタイルのおしゃれなバスルーム (浴槽なし) (家具調キャビネット、緑のキャビネット、ドロップイン型浴槽、シャワー付き浴槽 、壁掛け式トイレ、大理石タイル、白い壁、セラミックタイルの床、コンソール型シンク、黒い床、シャワーカーテン、白い洗面カウンター、洗面台1つ、造り付け洗面台) の写真
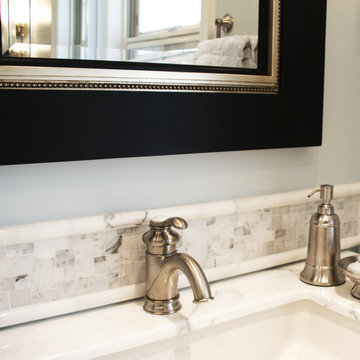
This bathroom design includes a stylish black-framed mirror, a marble countertop, and an under-mount sink in a vanity created from a converted Bombay dresser.
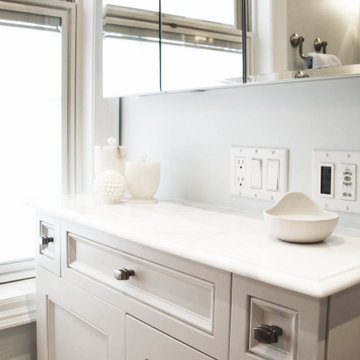
Showcased in this photo is a custom high-end medicine cabinet with a 360 view and a custom cosmetic/makeup cabinet which provide style and functionality to this transitional bathroom.
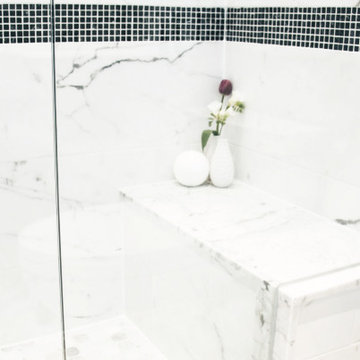
This transition bathroom design includes both a handheld and rain shower option. The space also has a custom glass shower enclosure and a black marble mosaic border design. A shower bench has also been created for grooming purposes.
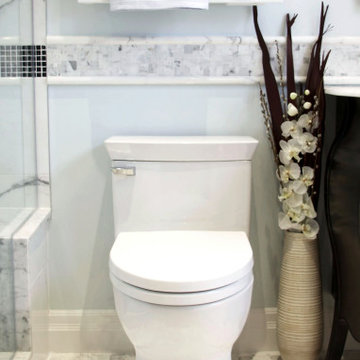
This transitional bathroom features a dual-flush one-piece toilet, a functional towel rack/space heater, and beautiful marble tiles on both the backsplash and floor.
小さな浴室・バスルーム (ドロップイン型浴槽、家具調キャビネット、大理石タイル) の写真
1