ラグジュアリーな浴室・バスルーム (ドロップイン型浴槽、バリアフリー、サブウェイタイル) の写真
絞り込み:
資材コスト
並び替え:今日の人気順
写真 1〜12 枚目(全 12 枚)
1/5

Bathroom Interior Design Project in Richmond, West London
We were approached by a couple who had seen our work and were keen for us to mastermind their project for them. They had lived in this house in Richmond, West London for a number of years so when the time came to embark upon an interior design project, they wanted to get all their ducks in a row first. We spent many hours together, brainstorming ideas and formulating a tight interior design brief prior to hitting the drawing board.
Reimagining the interior of an old building comes pretty easily when you’re working with a gorgeous property like this. The proportions of the windows and doors were deserving of emphasis. The layouts lent themselves so well to virtually any style of interior design. For this reason we love working on period houses.
It was quickly decided that we would extend the house at the rear to accommodate the new kitchen-diner. The Shaker-style kitchen was made bespoke by a specialist joiner, and hand painted in Farrow & Ball eggshell. We had three brightly coloured glass pendants made bespoke by Curiousa & Curiousa, which provide an elegant wash of light over the island.
The initial brief for this project came through very clearly in our brainstorming sessions. As we expected, we were all very much in harmony when it came to the design style and general aesthetic of the interiors.
In the entrance hall, staircases and landings for example, we wanted to create an immediate ‘wow factor’. To get this effect, we specified our signature ‘in-your-face’ Roger Oates stair runners! A quirky wallpaper by Cole & Son and some statement plants pull together the scheme nicely.

Sharon Risedorph Photography
ニューヨークにあるラグジュアリーな中くらいなトランジショナルスタイルのおしゃれなマスターバスルーム (ペデスタルシンク、ガラス扉のキャビネット、白いキャビネット、大理石の洗面台、ドロップイン型浴槽、バリアフリー、分離型トイレ、白いタイル、サブウェイタイル、大理石の床) の写真
ニューヨークにあるラグジュアリーな中くらいなトランジショナルスタイルのおしゃれなマスターバスルーム (ペデスタルシンク、ガラス扉のキャビネット、白いキャビネット、大理石の洗面台、ドロップイン型浴槽、バリアフリー、分離型トイレ、白いタイル、サブウェイタイル、大理石の床) の写真
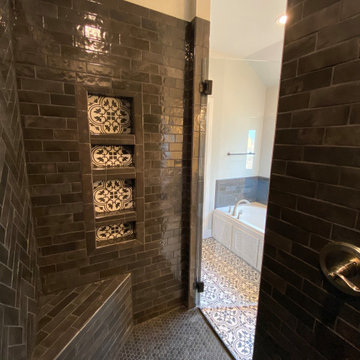
black subway tile by Speartek
オクラホマシティにあるラグジュアリーな中くらいなトラディショナルスタイルのおしゃれなマスターバスルーム (ドロップイン型浴槽、バリアフリー、黒いタイル、サブウェイタイル、グレーの壁、セラミックタイルの床、白い床、開き戸のシャワー) の写真
オクラホマシティにあるラグジュアリーな中くらいなトラディショナルスタイルのおしゃれなマスターバスルーム (ドロップイン型浴槽、バリアフリー、黒いタイル、サブウェイタイル、グレーの壁、セラミックタイルの床、白い床、開き戸のシャワー) の写真
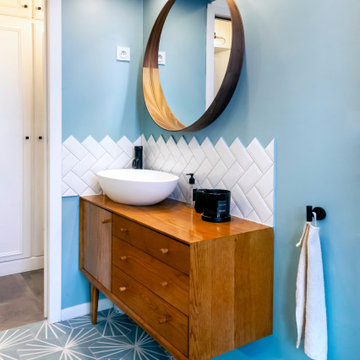
Petit meuble qui a été détourné en meuble de salle de bain.
Un carrelage métro est posé le long du meuble et le sol a été refait en carrelage bleu.
リヨンにあるラグジュアリーな小さなモダンスタイルのおしゃれなバスルーム (浴槽なし) (ドロップイン型浴槽、バリアフリー、壁掛け式トイレ、白いタイル、サブウェイタイル、青い壁、セラミックタイルの床、オーバーカウンターシンク、青い床、引戸のシャワー) の写真
リヨンにあるラグジュアリーな小さなモダンスタイルのおしゃれなバスルーム (浴槽なし) (ドロップイン型浴槽、バリアフリー、壁掛け式トイレ、白いタイル、サブウェイタイル、青い壁、セラミックタイルの床、オーバーカウンターシンク、青い床、引戸のシャワー) の写真
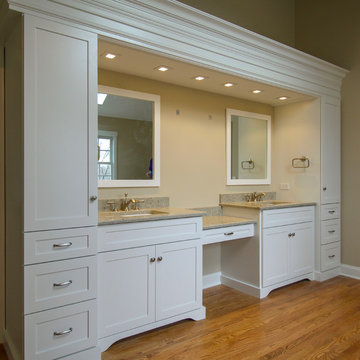
Coined the Callahan, this bathroom features traditional design features. Our universal design specialists included lever handle faucets, a walk in shower and a varied-height vanity.
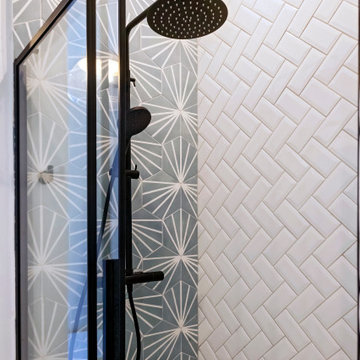
Douche avec des niches et un carrelage en carreaux de métro. La pose donne l'originalité, ainsi que le carrelage du mur au niveau de la colonne de douche, qui donne un rappel avec le carrelage du sol.
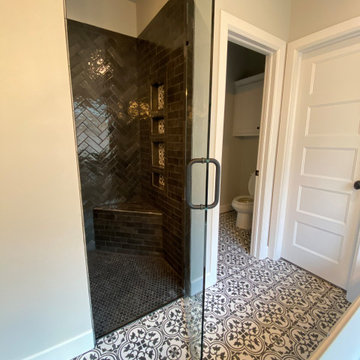
black subway tile by Speartek
オクラホマシティにあるラグジュアリーな中くらいなトラディショナルスタイルのおしゃれなマスターバスルーム (ドロップイン型浴槽、バリアフリー、黒いタイル、サブウェイタイル、グレーの壁、セラミックタイルの床、白い床、開き戸のシャワー) の写真
オクラホマシティにあるラグジュアリーな中くらいなトラディショナルスタイルのおしゃれなマスターバスルーム (ドロップイン型浴槽、バリアフリー、黒いタイル、サブウェイタイル、グレーの壁、セラミックタイルの床、白い床、開き戸のシャワー) の写真
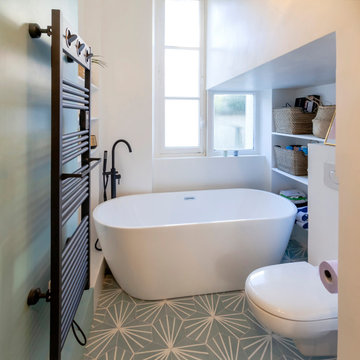
Les wc ont été déplacé pour accueillir une belle douche, la baignoire a été remplacé par une baignoire îlot.
リヨンにあるラグジュアリーな小さなモダンスタイルのおしゃれなバスルーム (浴槽なし) (ドロップイン型浴槽、バリアフリー、壁掛け式トイレ、白いタイル、サブウェイタイル、青い壁、セラミックタイルの床、オーバーカウンターシンク、青い床、引戸のシャワー) の写真
リヨンにあるラグジュアリーな小さなモダンスタイルのおしゃれなバスルーム (浴槽なし) (ドロップイン型浴槽、バリアフリー、壁掛け式トイレ、白いタイル、サブウェイタイル、青い壁、セラミックタイルの床、オーバーカウンターシンク、青い床、引戸のシャワー) の写真
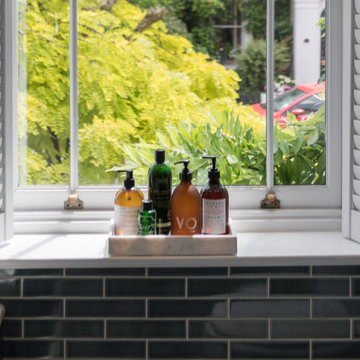
Bathroom Interior Design Project in Richmond, West London
We were approached by a couple who had seen our work and were keen for us to mastermind their project for them. They had lived in this house in Richmond, West London for a number of years so when the time came to embark upon an interior design project, they wanted to get all their ducks in a row first. We spent many hours together, brainstorming ideas and formulating a tight interior design brief prior to hitting the drawing board.
Reimagining the interior of an old building comes pretty easily when you’re working with a gorgeous property like this. The proportions of the windows and doors were deserving of emphasis. The layouts lent themselves so well to virtually any style of interior design. For this reason we love working on period houses.
It was quickly decided that we would extend the house at the rear to accommodate the new kitchen-diner. The Shaker-style kitchen was made bespoke by a specialist joiner, and hand painted in Farrow & Ball eggshell. We had three brightly coloured glass pendants made bespoke by Curiousa & Curiousa, which provide an elegant wash of light over the island.
The initial brief for this project came through very clearly in our brainstorming sessions. As we expected, we were all very much in harmony when it came to the design style and general aesthetic of the interiors.
In the entrance hall, staircases and landings for example, we wanted to create an immediate ‘wow factor’. To get this effect, we specified our signature ‘in-your-face’ Roger Oates stair runners! A quirky wallpaper by Cole & Son and some statement plants pull together the scheme nicely.
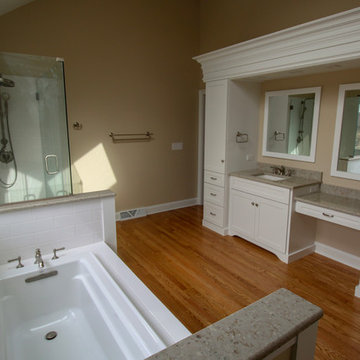
Coined the Callahan, this bathroom features traditional design features. Our universal design specialists included lever handle faucets, a walk in shower and a varied-height vanity.
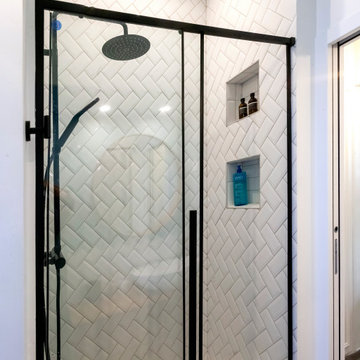
Douche avec des niches et en carrelage carreaux de métro. La pose donne l'originalité.
リヨンにあるラグジュアリーな小さなモダンスタイルのおしゃれなバスルーム (浴槽なし) (ドロップイン型浴槽、バリアフリー、壁掛け式トイレ、白いタイル、サブウェイタイル、青い壁、セラミックタイルの床、オーバーカウンターシンク、青い床、引戸のシャワー) の写真
リヨンにあるラグジュアリーな小さなモダンスタイルのおしゃれなバスルーム (浴槽なし) (ドロップイン型浴槽、バリアフリー、壁掛け式トイレ、白いタイル、サブウェイタイル、青い壁、セラミックタイルの床、オーバーカウンターシンク、青い床、引戸のシャワー) の写真
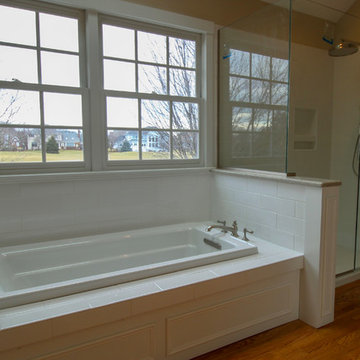
Coined the Callahan, this bathroom features traditional design features. Our universal design specialists included lever handle faucets, a walk in shower and a varied-height vanity.
ラグジュアリーな浴室・バスルーム (ドロップイン型浴槽、バリアフリー、サブウェイタイル) の写真
1