ラグジュアリーな浴室・バスルーム (ドロップイン型浴槽、置き型浴槽、フラットパネル扉のキャビネット、サブウェイタイル) の写真
絞り込み:
資材コスト
並び替え:今日の人気順
写真 1〜20 枚目(全 99 枚)

ニューヨークにあるラグジュアリーな小さなトランジショナルスタイルのおしゃれなマスターバスルーム (フラットパネル扉のキャビネット、黒いキャビネット、置き型浴槽、アルコーブ型シャワー、分離型トイレ、黒いタイル、サブウェイタイル、黒い壁、モザイクタイル、アンダーカウンター洗面器、大理石の洗面台、白い床、開き戸のシャワー、白い洗面カウンター) の写真

Custom master bath renovation designed for spa-like experience. Contemporary custom floating washed oak vanity with Virginia Soapstone top, tambour wall storage, brushed gold wall-mounted faucets. Concealed light tape illuminating volume ceiling, tiled shower with privacy glass window to exterior; matte pedestal tub. Niches throughout for organized storage.
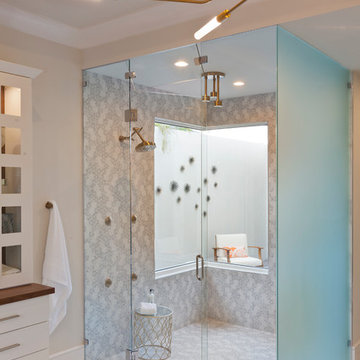
Visit The Korina 14803 Como Circle or call 941 907.8131 for additional information.
3 bedrooms | 4.5 baths | 3 car garage | 4,536 SF
The Korina is John Cannon’s new model home that is inspired by a transitional West Indies style with a contemporary influence. From the cathedral ceilings with custom stained scissor beams in the great room with neighboring pristine white on white main kitchen and chef-grade prep kitchen beyond, to the luxurious spa-like dual master bathrooms, the aesthetics of this home are the epitome of timeless elegance. Every detail is geared toward creating an upscale retreat from the hectic pace of day-to-day life. A neutral backdrop and an abundance of natural light, paired with vibrant accents of yellow, blues, greens and mixed metals shine throughout the home.

ニューヨークにあるラグジュアリーな小さなコンテンポラリースタイルのおしゃれなマスターバスルーム (フラットパネル扉のキャビネット、黒いキャビネット、置き型浴槽、バリアフリー、分離型トイレ、黒いタイル、サブウェイタイル、黒い壁、モザイクタイル、アンダーカウンター洗面器、大理石の洗面台、白い床、開き戸のシャワー、白い洗面カウンター) の写真

ロサンゼルスにあるラグジュアリーな中くらいなミッドセンチュリースタイルのおしゃれな浴室 (フラットパネル扉のキャビネット、ターコイズのキャビネット、置き型浴槽、バリアフリー、白いタイル、サブウェイタイル、白い壁、セメントタイルの床、オーバーカウンターシンク、クオーツストーンの洗面台、開き戸のシャワー、白い洗面カウンター、洗面台1つ、独立型洗面台) の写真
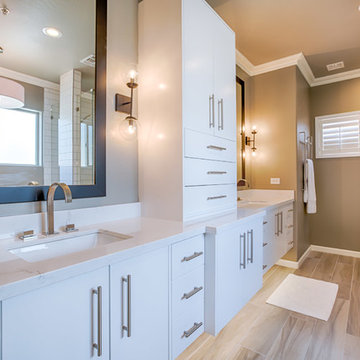
For this modern master bathroom, we worked extensively with the client to capture his vision of the bathroom and brought our expertise and finishing touches to bear. The master bathroom features floating SOLLiD Cabinetry Frameless Series – Elegante II Satin X cabinets. We added the central stacked cabinet for additional storage since there was minimal space in the bathroom and existing closet. The cabinet pulls are Key West Jeffrey Alexander by Hardware Resources and the countertops are Pental Quartz Misterio. The modern effect is finished off with motion activated under cabinet lighting
For the rest of the space, we removed the water closet to open the space and bring in more natural light from the existing window. We also removed the existing glass block and added a larger bathroom window for more natural lighting and a larger feel for the space. We replaced the tub deck and bathtub with a Whitehaus free standing tub and used two framed columns in the shower to add separation without closing off the space for the dual shower heads the client wanted. The clear frameless glass finishes off the shower enclosure while still maintaining sightlines through to the back of the space. Finally, a barn door was added to lend privacy to the space without sacrificing active areas.
The finishes are all geared toward a modern aesthetic with Alfi Brand plumbing fixtures (we love the large square rain head!), LED Recessed lights, subway tile and grey wood plank tile. The barn door is a Rustica Hardware 5 Panel door with a stainless steel Industric handle and a stainless steel Bent Strap track painted to match the cabinets.
Shane Baker Studios
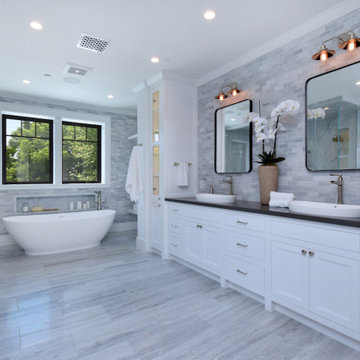
ロサンゼルスにあるラグジュアリーな広いカントリー風のおしゃれなマスターバスルーム (フラットパネル扉のキャビネット、黄色いキャビネット、置き型浴槽、コーナー設置型シャワー、グレーのタイル、サブウェイタイル、磁器タイルの床、オーバーカウンターシンク、クオーツストーンの洗面台、グレーの床、開き戸のシャワー、黒い洗面カウンター、洗面台2つ、造り付け洗面台) の写真
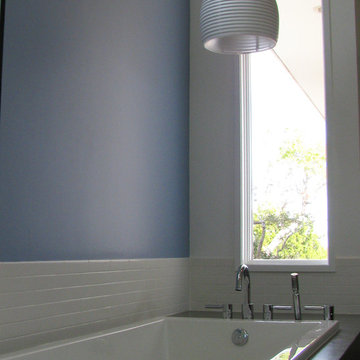
alterstudio architecture llp / Lighthouse Solar / JFH
オースティンにあるラグジュアリーな中くらいなモダンスタイルのおしゃれなマスターバスルーム (オーバーカウンターシンク、フラットパネル扉のキャビネット、濃色木目調キャビネット、ドロップイン型浴槽、オープン型シャワー、分離型トイレ、白いタイル、サブウェイタイル、青い壁、淡色無垢フローリング、ベージュの床、開き戸のシャワー) の写真
オースティンにあるラグジュアリーな中くらいなモダンスタイルのおしゃれなマスターバスルーム (オーバーカウンターシンク、フラットパネル扉のキャビネット、濃色木目調キャビネット、ドロップイン型浴槽、オープン型シャワー、分離型トイレ、白いタイル、サブウェイタイル、青い壁、淡色無垢フローリング、ベージュの床、開き戸のシャワー) の写真
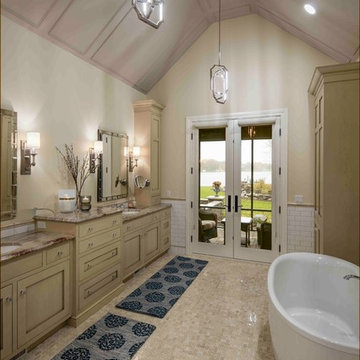
Bill Lindhout Photography
グランドラピッズにあるラグジュアリーな広いトラディショナルスタイルのおしゃれなマスターバスルーム (アンダーカウンター洗面器、フラットパネル扉のキャビネット、淡色木目調キャビネット、置き型浴槽、白い壁、白いタイル、サブウェイタイル) の写真
グランドラピッズにあるラグジュアリーな広いトラディショナルスタイルのおしゃれなマスターバスルーム (アンダーカウンター洗面器、フラットパネル扉のキャビネット、淡色木目調キャビネット、置き型浴槽、白い壁、白いタイル、サブウェイタイル) の写真
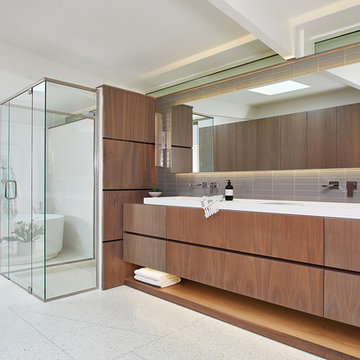
グランドラピッズにあるラグジュアリーな巨大なミッドセンチュリースタイルのおしゃれなマスターバスルーム (フラットパネル扉のキャビネット、置き型浴槽、バリアフリー、グレーのタイル、サブウェイタイル、白い壁、コンクリートの床、横長型シンク、白い床、開き戸のシャワー、濃色木目調キャビネット、木製洗面台) の写真
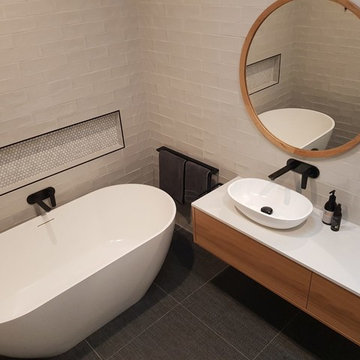
Spacious family bathroom with timber touches to create warmth and compliments the denim floor tiles.
メルボルンにあるラグジュアリーな広いモダンスタイルのおしゃれなマスターバスルーム (フラットパネル扉のキャビネット、淡色木目調キャビネット、置き型浴槽、グレーのタイル、サブウェイタイル、グレーの壁、磁器タイルの床、ベッセル式洗面器、クオーツストーンの洗面台、グレーの床、オープンシャワー、白い洗面カウンター) の写真
メルボルンにあるラグジュアリーな広いモダンスタイルのおしゃれなマスターバスルーム (フラットパネル扉のキャビネット、淡色木目調キャビネット、置き型浴槽、グレーのタイル、サブウェイタイル、グレーの壁、磁器タイルの床、ベッセル式洗面器、クオーツストーンの洗面台、グレーの床、オープンシャワー、白い洗面カウンター) の写真
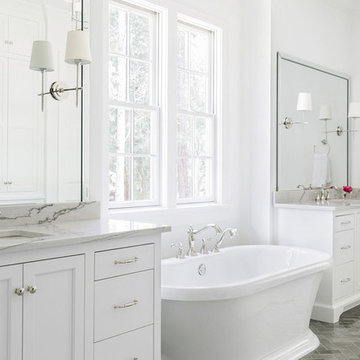
Rustic White Interiors
アトランタにあるラグジュアリーな広いトランジショナルスタイルのおしゃれなマスターバスルーム (フラットパネル扉のキャビネット、白いキャビネット、置き型浴槽、グレーのタイル、サブウェイタイル、白い壁、アンダーカウンター洗面器、珪岩の洗面台、グレーの床、グレーの洗面カウンター) の写真
アトランタにあるラグジュアリーな広いトランジショナルスタイルのおしゃれなマスターバスルーム (フラットパネル扉のキャビネット、白いキャビネット、置き型浴槽、グレーのタイル、サブウェイタイル、白い壁、アンダーカウンター洗面器、珪岩の洗面台、グレーの床、グレーの洗面カウンター) の写真
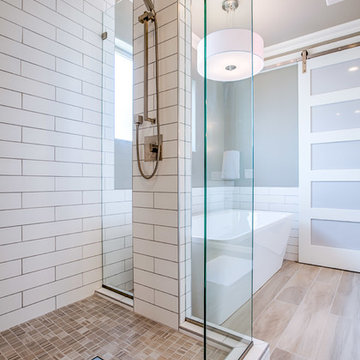
For this modern master bathroom, we worked extensively with the client to capture his vision of the bathroom and brought our expertise and finishing touches to bear. The master bathroom features floating SOLLiD Cabinetry Frameless Series – Elegante II Satin X cabinets. We added the central stacked cabinet for additional storage since there was minimal space in the bathroom and existing closet. The cabinet pulls are Key West Jeffrey Alexander by Hardware Resources and the countertops are Pental Quartz Misterio. The modern effect is finished off with motion activated under cabinet lighting
For the rest of the space, we removed the water closet to open the space and bring in more natural light from the existing window. We also removed the existing glass block and added a larger bathroom window for more natural lighting and a larger feel for the space. We replaced the tub deck and bathtub with a Whitehaus free standing tub and used two framed columns in the shower to add separation without closing off the space for the dual shower heads the client wanted. The clear frameless glass finishes off the shower enclosure while still maintaining sightlines through to the back of the space. Finally, a barn door was added to lend privacy to the space without sacrificing active areas.
The finishes are all geared toward a modern aesthetic with Alfi Brand plumbing fixtures (we love the large square rain head!), LED Recessed lights, subway tile and grey wood plank tile. The barn door is a Rustica Hardware 5 Panel door with a stainless steel Industric handle and a stainless steel Bent Strap track painted to match the cabinets.
Shane Baker Studios

Custom master bath renovation designed for spa-like experience. Contemporary custom floating washed oak vanity with Virginia Soapstone top, tambour wall storage, brushed gold wall-mounted faucets. Concealed light tape illuminating volume ceiling, tiled shower with privacy glass window to exterior; matte pedestal tub. Niches throughout for organized storage.
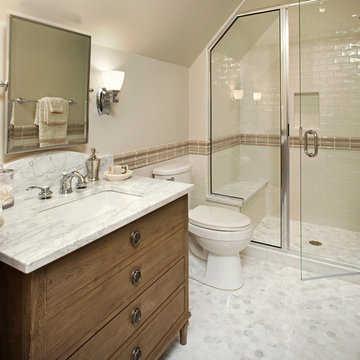
Interior Design: Vivid Interior
Builder: Hendel Homes
Photography: LandMark Photography
ミネアポリスにあるラグジュアリーな広いトラディショナルスタイルのおしゃれな浴室 (アンダーカウンター洗面器、フラットパネル扉のキャビネット、中間色木目調キャビネット、大理石の洗面台、置き型浴槽、アルコーブ型シャワー、一体型トイレ 、マルチカラーのタイル、サブウェイタイル、ベージュの壁、大理石の床) の写真
ミネアポリスにあるラグジュアリーな広いトラディショナルスタイルのおしゃれな浴室 (アンダーカウンター洗面器、フラットパネル扉のキャビネット、中間色木目調キャビネット、大理石の洗面台、置き型浴槽、アルコーブ型シャワー、一体型トイレ 、マルチカラーのタイル、サブウェイタイル、ベージュの壁、大理石の床) の写真
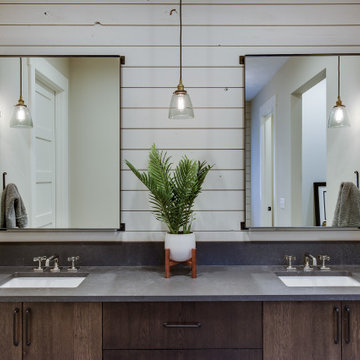
Natural limestone with painted shiplap and light industrial mirrors, lighting and Waterworks fixtures highlight this owner's bath.
ミネアポリスにあるラグジュアリーな中くらいなカントリー風のおしゃれなマスターバスルーム (茶色いキャビネット、置き型浴槽、アルコーブ型シャワー、一体型トイレ 、白いタイル、サブウェイタイル、グレーの壁、ライムストーンの床、オーバーカウンターシンク、クオーツストーンの洗面台、グレーの床、開き戸のシャワー、グレーの洗面カウンター、フラットパネル扉のキャビネット) の写真
ミネアポリスにあるラグジュアリーな中くらいなカントリー風のおしゃれなマスターバスルーム (茶色いキャビネット、置き型浴槽、アルコーブ型シャワー、一体型トイレ 、白いタイル、サブウェイタイル、グレーの壁、ライムストーンの床、オーバーカウンターシンク、クオーツストーンの洗面台、グレーの床、開き戸のシャワー、グレーの洗面カウンター、フラットパネル扉のキャビネット) の写真
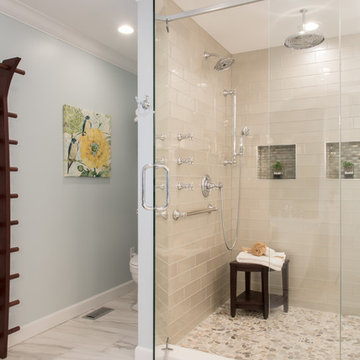
セントルイスにあるラグジュアリーな広いトラディショナルスタイルのおしゃれなマスターバスルーム (フラットパネル扉のキャビネット、白いキャビネット、置き型浴槽、コーナー設置型シャワー、ベージュのタイル、サブウェイタイル、青い壁、磁器タイルの床、アンダーカウンター洗面器、クオーツストーンの洗面台、白い床、開き戸のシャワー) の写真
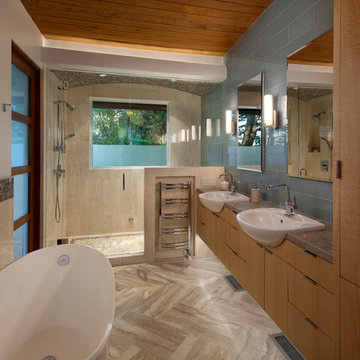
Photo by: Jim Bartsch
This Houzz project features the wide array of bathroom projects that Allen Construction has built and, where noted, designed over the years.
Allen Kitchen & Bath - the company's design-build division - works with clients to design the kitchen of their dreams within a tightly controlled budget. We’re there for you every step of the way, from initial sketches through welcoming you into your newly upgraded space. Combining both design and construction experts on one team helps us to minimize both budget and timelines for our clients. And our six phase design process is just one part of why we consistently earn rave reviews year after year.
Learn more about our process and design team at: http://design.buildallen.com
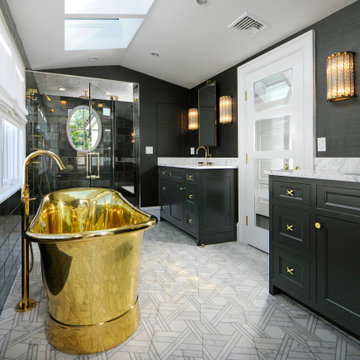
ニューヨークにあるラグジュアリーな小さなおしゃれなマスターバスルーム (フラットパネル扉のキャビネット、黒いキャビネット、置き型浴槽、バリアフリー、分離型トイレ、黒いタイル、サブウェイタイル、黒い壁、モザイクタイル、アンダーカウンター洗面器、大理石の洗面台、白い床、開き戸のシャワー、白い洗面カウンター) の写真
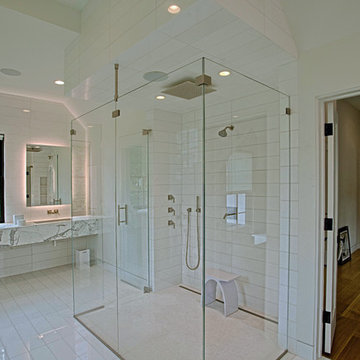
ニューヨークにあるラグジュアリーな巨大なトランジショナルスタイルのおしゃれなマスターバスルーム (フラットパネル扉のキャビネット、白いキャビネット、置き型浴槽、一体型トイレ 、白いタイル、サブウェイタイル、白い壁、磁器タイルの床、アンダーカウンター洗面器、大理石の洗面台、白い床、開き戸のシャワー) の写真
ラグジュアリーな浴室・バスルーム (ドロップイン型浴槽、置き型浴槽、フラットパネル扉のキャビネット、サブウェイタイル) の写真
1