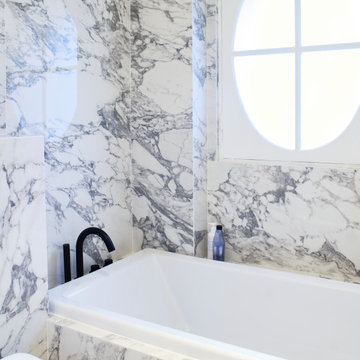バスルーム (浴槽なし)・バスルーム (コーナー型浴槽、モノトーンのタイル) の写真
絞り込み:
資材コスト
並び替え:今日の人気順
写真 1〜9 枚目(全 9 枚)
1/4
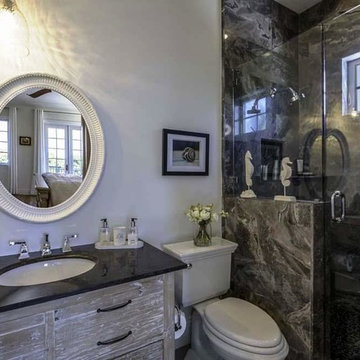
マイアミにある高級なラスティックスタイルのおしゃれなバスルーム (浴槽なし) (フラットパネル扉のキャビネット、ヴィンテージ仕上げキャビネット、コーナー型浴槽、分離型トイレ、モノトーンのタイル、石スラブタイル、アンダーカウンター洗面器、御影石の洗面台) の写真
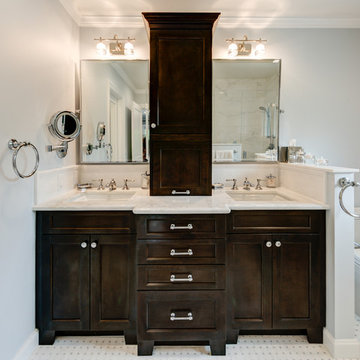
Treve Johnson Photography
サンフランシスコにあるお手頃価格の中くらいなトラディショナルスタイルのおしゃれなバスルーム (浴槽なし) (シェーカースタイル扉のキャビネット、茶色いキャビネット、コーナー型浴槽、アルコーブ型シャワー、一体型トイレ 、モノトーンのタイル、グレーの壁、セラミックタイルの床、オーバーカウンターシンク、クオーツストーンの洗面台、白い床、引戸のシャワー) の写真
サンフランシスコにあるお手頃価格の中くらいなトラディショナルスタイルのおしゃれなバスルーム (浴槽なし) (シェーカースタイル扉のキャビネット、茶色いキャビネット、コーナー型浴槽、アルコーブ型シャワー、一体型トイレ 、モノトーンのタイル、グレーの壁、セラミックタイルの床、オーバーカウンターシンク、クオーツストーンの洗面台、白い床、引戸のシャワー) の写真
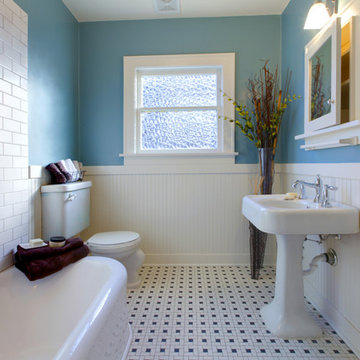
シアトルにあるお手頃価格の中くらいなトラディショナルスタイルのおしゃれなバスルーム (浴槽なし) (白いキャビネット、コーナー型浴槽、オープン型シャワー、分離型トイレ、モノトーンのタイル、磁器タイル、白い壁、磁器タイルの床、アンダーカウンター洗面器) の写真
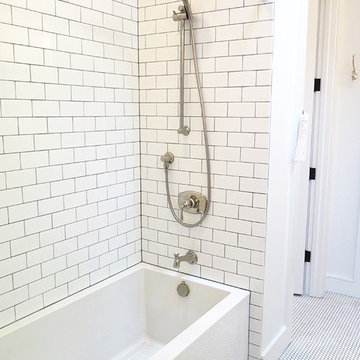
A rectangular porcelain tub doubles as a shower. White penny tile covers the floor and the shower is enclosed with white subway tile with gray grout.
ワシントンD.C.にあるラグジュアリーな巨大なインダストリアルスタイルのおしゃれなバスルーム (浴槽なし) (コーナー型浴槽、コーナー設置型シャワー、モノトーンのタイル、ガラスタイル、白い壁、セラミックタイルの床、大理石の洗面台) の写真
ワシントンD.C.にあるラグジュアリーな巨大なインダストリアルスタイルのおしゃれなバスルーム (浴槽なし) (コーナー型浴槽、コーナー設置型シャワー、モノトーンのタイル、ガラスタイル、白い壁、セラミックタイルの床、大理石の洗面台) の写真
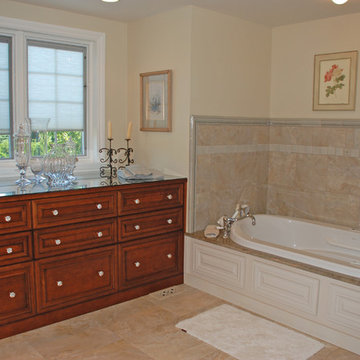
他の地域にある高級な中くらいなトラディショナルスタイルのおしゃれなバスルーム (浴槽なし) (レイズドパネル扉のキャビネット、濃色木目調キャビネット、コーナー型浴槽、オープン型シャワー、一体型トイレ 、モノトーンのタイル、石スラブタイル、ベージュの壁、セラミックタイルの床、オーバーカウンターシンク、人工大理石カウンター) の写真
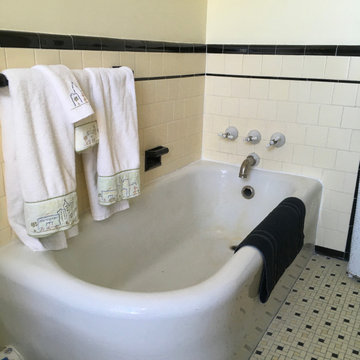
Before paint
低価格の中くらいなトラディショナルスタイルのおしゃれなバスルーム (浴槽なし) (コーナー型浴槽、モノトーンのタイル、セラミックタイル、ベージュの壁、大理石の床、白い床) の写真
低価格の中くらいなトラディショナルスタイルのおしゃれなバスルーム (浴槽なし) (コーナー型浴槽、モノトーンのタイル、セラミックタイル、ベージュの壁、大理石の床、白い床) の写真
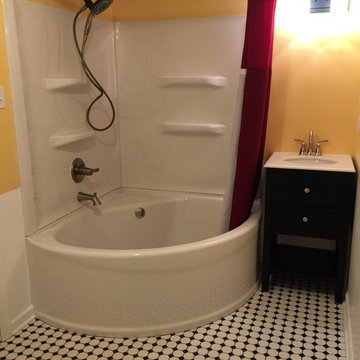
This smaller space became quaint with the corner tub feel. the mixture of material facets allows the space to be poetically mis-matched. The two toned painted wall allows the charm with out the extra cost behind the bead board material.
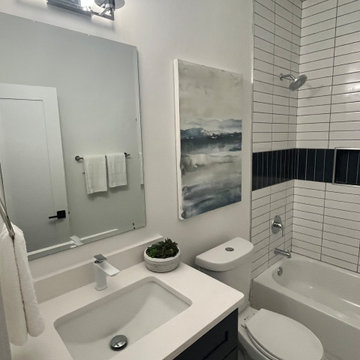
In 2021, Reynard Architectural Designs accepted its first design project. Our team partnered with Tobars Dobbs to transform a tiny, abandoned ranch in West Atlanta into an expansive contemporary modern home.
The first floor, existing brickwork, and main structure where kept in tact. The original ranch was a closed floor plan with 2 bedrooms and 2 bathrooms with an extended hallway. All the interior finishes, appliances and walls were removed to convert the home into an open floor plan that maximizes space on the first floor. The finished home is a modern contemporary design that doubled the number of bedrooms, created four accessible outdoor decks, and created a fresh look that balances simplicity with plenty of character.
The home on Shirley Street takes advantage of minimalist/modern design elements, clean white countertops and cupboards that are complimented nicely by classic stainless steel finishes. The original ranch home was once confined and segmented.
Now, an open stairway that is bathed in natural light leads to the main living space above. Low profile jack and jill vanity mirrors, a soaker tub with a view, and a spacious shower all highlight the serene master bathroom.
The master bedroom makes great use of light with a small, private transom above the bed and easy outdoor access to a private patio deck behind the main sleeping quarters.
A private getaway shaded by the surrounding live oaks is just what's needed after a long day at work. The home on Shirley Street features four of these private patio decks that provide additional entertainment and relaxation space.
バスルーム (浴槽なし)・バスルーム (コーナー型浴槽、モノトーンのタイル) の写真
1
