浴室・バスルーム (コーナー型浴槽、スレートの床、緑のタイル) の写真
絞り込み:
資材コスト
並び替え:今日の人気順
写真 1〜10 枚目(全 10 枚)
1/4
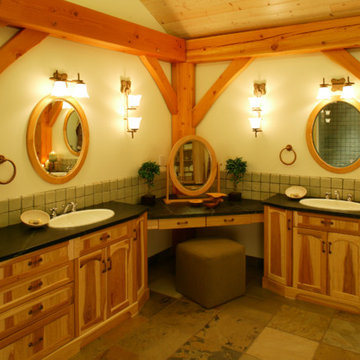
Welcome to upscale farm life! This 3 storey Timberframe Post and Beam home is full of natural light (with over 20 skylights letting in the sun!). Features such as bronze hardware, slate tiles and cedar siding ensure a cozy "home" ambience throughout. No chores to do here, with the natural landscaping, just sit back and relax!
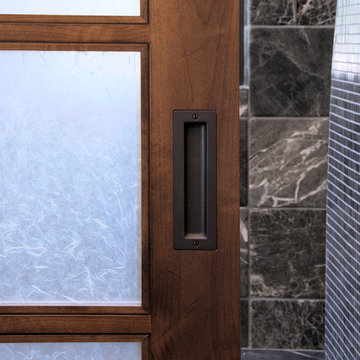
Alder pocket doors with privacy glass separate the Master Bath from the Master Bedroom. Doors are natural alder, with cup pulls. Marble tile is seen beyond, on the face of the shower wall.
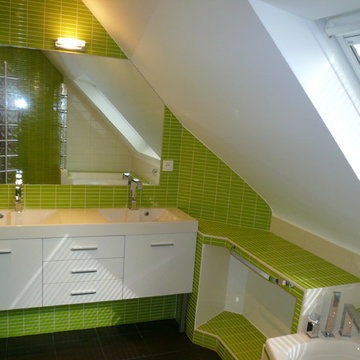
アンジェにあるお手頃価格の中くらいなトラディショナルスタイルのおしゃれなマスターバスルーム (コーナー型浴槽、オープン型シャワー、緑のタイル、セラミックタイル、緑の壁、スレートの床、一体型シンク、人工大理石カウンター) の写真
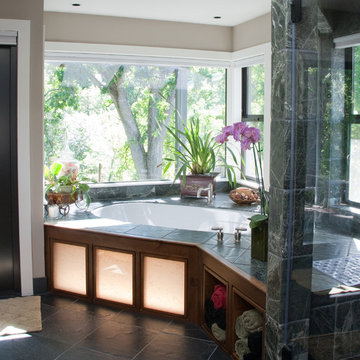
A corner tub looks out to the creek, with marble tile deck, natural alder face and slate tile floor. Panels in the tub deck face are lighted, paired with two square cubbies for towel storage within easy reach.
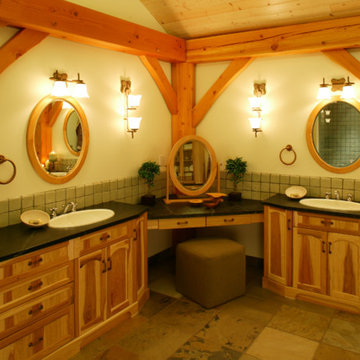
World-class elegance and rural warmth and charm merge in this classic European-style timber framed home. Grand staircases of custom-milled, clear edge grain Douglas Fir ascend to the second floor from the great room and the master bedroom. The kiln-dried Douglas Fir theme flows through the home including custom-detailed solid interior doors, garage doors and window and door frames. The stunning great-room fireplace of imported solid stone blends visual impact with natural warmth and comfort. The exterior weathers the elements with attractive clear-cedar siding and a durable, solid copper standing-seam roof. A state of the art geothermal heating system delivers efficient, environmentally-friendly heating and cooling.
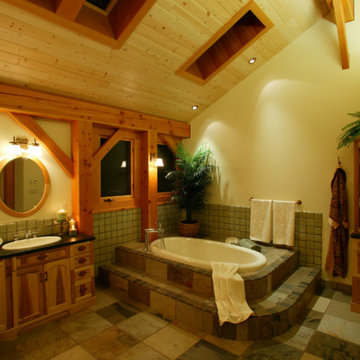
Welcome to upscale farm life! This 3 storey Timberframe Post and Beam home is full of natural light (with over 20 skylights letting in the sun!). Features such as bronze hardware, slate tiles and cedar siding ensure a cozy "home" ambience throughout. No chores to do here, with the natural landscaping, just sit back and relax!
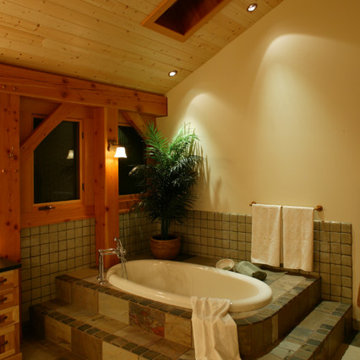
Welcome to upscale farm life! This 3 storey Timberframe Post and Beam home is full of natural light (with over 20 skylights letting in the sun!). Features such as bronze hardware, slate tiles and cedar siding ensure a cozy "home" ambience throughout. No chores to do here, with the natural landscaping, just sit back and relax!
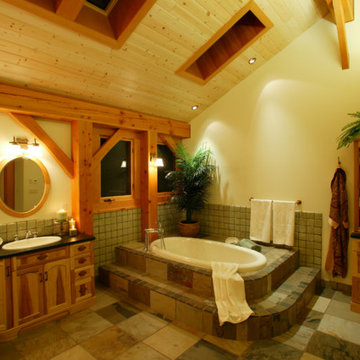
World-class elegance and rural warmth and charm merge in this classic European-style timber framed home. Grand staircases of custom-milled, clear edge grain Douglas Fir ascend to the second floor from the great room and the master bedroom. The kiln-dried Douglas Fir theme flows through the home including custom-detailed solid interior doors, garage doors and window and door frames. The stunning great-room fireplace of imported solid stone blends visual impact with natural warmth and comfort. The exterior weathers the elements with attractive clear-cedar siding and a durable, solid copper standing-seam roof. A state of the art geothermal heating system delivers efficient, environmentally-friendly heating and cooling.
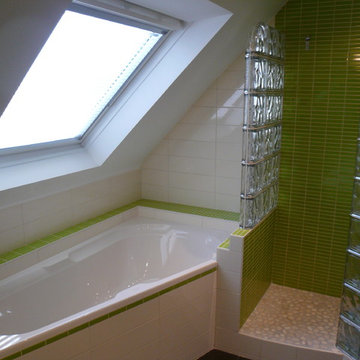
アンジェにあるお手頃価格の中くらいなモダンスタイルのおしゃれなマスターバスルーム (コーナー型浴槽、オープン型シャワー、緑のタイル、セラミックタイル、緑の壁、スレートの床、一体型シンク、人工大理石カウンター) の写真
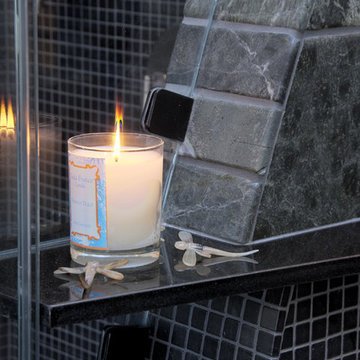
Frameless Starphire glass follows the curving lines of a tiled enclosure wall, held by simple metal clips. A black granite shelf is used to separate the mosaic tile from the larger field tile above, while also creating a niche for a candle.
浴室・バスルーム (コーナー型浴槽、スレートの床、緑のタイル) の写真
1