浴室・バスルーム (コーナー型浴槽、格子天井) の写真
絞り込み:
資材コスト
並び替え:今日の人気順
写真 1〜19 枚目(全 19 枚)
1/3
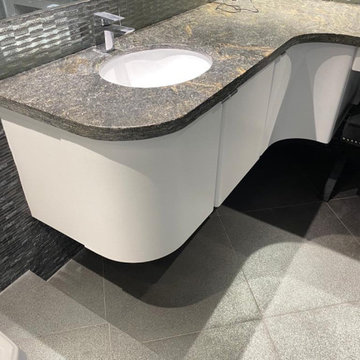
Vanity Change Color
マイアミにある低価格の小さなモダンスタイルのおしゃれなマスターバスルーム (フラットパネル扉のキャビネット、白いキャビネット、コーナー型浴槽、コーナー設置型シャワー、一体型トイレ 、グレーのタイル、セラミックタイル、黒い壁、セラミックタイルの床、コンソール型シンク、ラミネートカウンター、グレーの床、オープンシャワー、青い洗面カウンター、洗面台1つ、フローティング洗面台、格子天井) の写真
マイアミにある低価格の小さなモダンスタイルのおしゃれなマスターバスルーム (フラットパネル扉のキャビネット、白いキャビネット、コーナー型浴槽、コーナー設置型シャワー、一体型トイレ 、グレーのタイル、セラミックタイル、黒い壁、セラミックタイルの床、コンソール型シンク、ラミネートカウンター、グレーの床、オープンシャワー、青い洗面カウンター、洗面台1つ、フローティング洗面台、格子天井) の写真
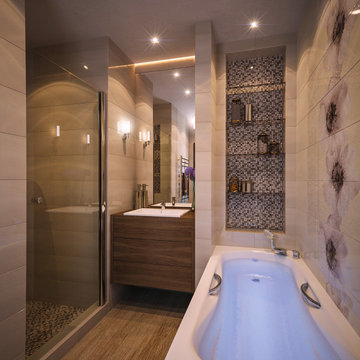
Shown bathroom in beige color with wooden floor. Tile wall cladding. The bathroom interior has both a shower and a bath. The shower is separated by a glass door. And the bathroom area is highlighted with tiles with floral patterns, which allows you to diversify the monochrome interior. There is a niche above the bathroom with shelves for hygiene items, and this area is also highlighted with mosaic tiles. A washbasin can be seen in the center against the wall. Wall-mounted washbasin cabinet. Thanks to this technique, a small bathroom will seem more spacious. Equipped with a wooden cabinet for storing various things. Wall sconces and mirror lights create a stunning visual effect. The space is evenly illuminated by lamps built into the ceiling.
Learn more about our 3D Rendering services - https://www.archviz-studio.com/
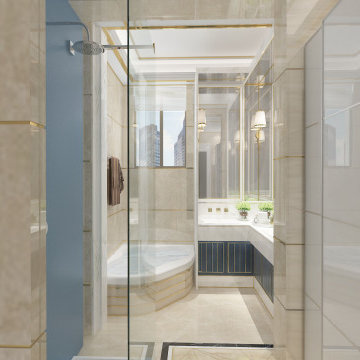
AlQantara Apartments is an exclusive apartment development located in Kileleshwa. The development is designed for families looking for a modern spacious and luxurious living space. AlQantara luxury apartments offer exceptional amenities to complement its excellent location, at the heart of Kileleshwa, on Kandara Road.
AlQantara consists of beautifully finished apartments and enjoys easy access to the CBD, an array of excellent educational institutes, restaurants, major shopping centers, sports and health care facilities. Each four bedroom apartment offers large living and dining rooms, a professionally
fitted kitchen, a DSQ and two car parking spaces. The penthouses offer very generous living spaces and three parking spaces each.
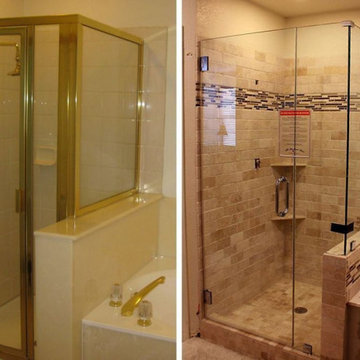
When you remodel any room in your home, you also alter the way it’s used. If you renovate an old study and make it into a family living space, you may find yourself using that room more often. If you remodel your kitchen, you may find cooking a lot easier and more fun. Using your home to its fullest ability will expand other areas of your life as well and you’re likely to feel more comfortable entertaining guests or relaxing quietly in the new space.
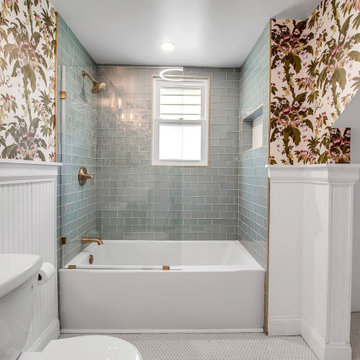
ニューヨークにある高級な広いコンテンポラリースタイルのおしゃれな子供用バスルーム (オープンシェルフ、白いキャビネット、コーナー型浴槽、アルコーブ型シャワー、分離型トイレ、緑のタイル、ガラスタイル、緑の壁、磁器タイルの床、コンソール型シンク、人工大理石カウンター、白い床、オープンシャワー、白い洗面カウンター、独立型洗面台、格子天井、壁紙) の写真
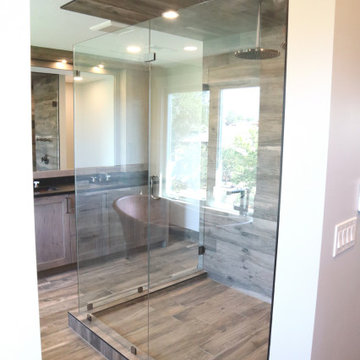
Separate wall from the master bathroom. Lots of lighting and natural light from window.
ソルトレイクシティにある高級なカントリー風のおしゃれなマスターバスルーム (シェーカースタイル扉のキャビネット、中間色木目調キャビネット、コーナー型浴槽、コーナー設置型シャワー、一体型トイレ 、木目調タイル、白い壁、無垢フローリング、一体型シンク、人工大理石カウンター、茶色い床、開き戸のシャワー、黒い洗面カウンター、シャワーベンチ、洗面台2つ、造り付け洗面台、格子天井) の写真
ソルトレイクシティにある高級なカントリー風のおしゃれなマスターバスルーム (シェーカースタイル扉のキャビネット、中間色木目調キャビネット、コーナー型浴槽、コーナー設置型シャワー、一体型トイレ 、木目調タイル、白い壁、無垢フローリング、一体型シンク、人工大理石カウンター、茶色い床、開き戸のシャワー、黒い洗面カウンター、シャワーベンチ、洗面台2つ、造り付け洗面台、格子天井) の写真

The master bath was remodeled with a beautiful design with custom brown cabinets and a vanity with a double sink, mirror, and lighting. We used Quartz for the countertop. The built-in vanity was with raised panel. The tile was from porcelain to match the overall color theme. The bathroom also includes a one-pieces toilet and a tub. The flooring was from porcelain with the same beige color to match the overall color theme.
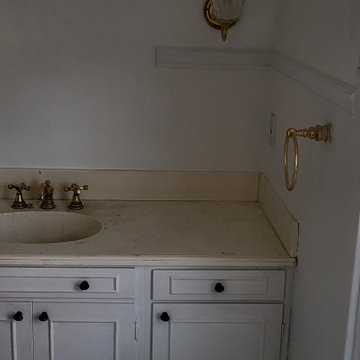
Complete bathroom makeover:
Walls
Floors
Fixtures
Plumbing
シカゴにあるお手頃価格の中くらいなトラディショナルスタイルのおしゃれなバスルーム (浴槽なし) (家具調キャビネット、白いキャビネット、コーナー型浴槽、一体型トイレ 、白いタイル、セラミックタイル、白い壁、セラミックタイルの床、コンソール型シンク、人工大理石カウンター、白い床、ベージュのカウンター、洗面台1つ、独立型洗面台、格子天井) の写真
シカゴにあるお手頃価格の中くらいなトラディショナルスタイルのおしゃれなバスルーム (浴槽なし) (家具調キャビネット、白いキャビネット、コーナー型浴槽、一体型トイレ 、白いタイル、セラミックタイル、白い壁、セラミックタイルの床、コンソール型シンク、人工大理石カウンター、白い床、ベージュのカウンター、洗面台1つ、独立型洗面台、格子天井) の写真
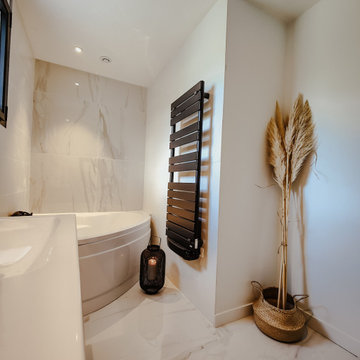
création d'une salle de bain avec double vasque et baignoire d'angle en marbre blanc et robinetterie noire.
モンペリエにあるお手頃価格の中くらいなコンテンポラリースタイルのおしゃれなマスターバスルーム (フラットパネル扉のキャビネット、淡色木目調キャビネット、コーナー型浴槽、白いタイル、大理石タイル、白い壁、大理石の床、コンソール型シンク、タイルの洗面台、白い床、白い洗面カウンター、洗面台2つ、フローティング洗面台、格子天井、白い天井) の写真
モンペリエにあるお手頃価格の中くらいなコンテンポラリースタイルのおしゃれなマスターバスルーム (フラットパネル扉のキャビネット、淡色木目調キャビネット、コーナー型浴槽、白いタイル、大理石タイル、白い壁、大理石の床、コンソール型シンク、タイルの洗面台、白い床、白い洗面カウンター、洗面台2つ、フローティング洗面台、格子天井、白い天井) の写真
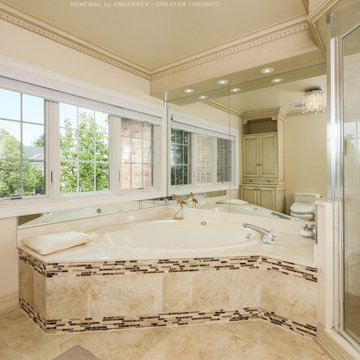
Magnificent bathroom with three new windows we installed. This gorgeous bathroom with large spa like tub and corner shower looks amazing with this triple window combination we installed, made up of casement and picture windows. Get started replacing your windows with Renewal by Andersen of Greater Toronto, serving most of Ontario.
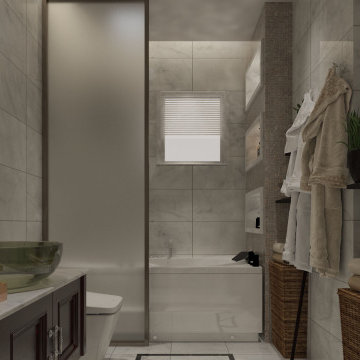
AlQantara Apartments is an exclusive apartment development located in Kileleshwa. The development is designed for families looking for a modern spacious and luxurious living space. AlQantara luxury apartments offer exceptional amenities to complement its excellent location, at the heart of Kileleshwa, on Kandara Road.
AlQantara consists of beautifully finished apartments and enjoys easy access to the CBD, an array of excellent educational institutes, restaurants, major shopping centers, sports and health care facilities. Each four bedroom apartment offers large living and dining rooms, a professionally
fitted kitchen, a DSQ and two car parking spaces. The penthouses offer very generous living spaces and three parking spaces each.
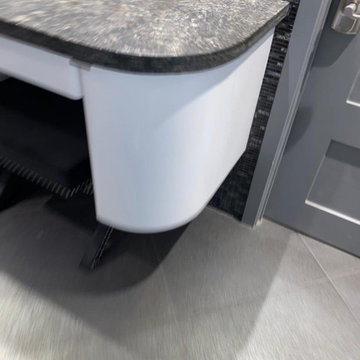
Vanity Change Color
マイアミにある低価格の小さなモダンスタイルのおしゃれなマスターバスルーム (フラットパネル扉のキャビネット、白いキャビネット、コーナー型浴槽、コーナー設置型シャワー、一体型トイレ 、グレーのタイル、セラミックタイル、黒い壁、セラミックタイルの床、コンソール型シンク、ラミネートカウンター、グレーの床、オープンシャワー、青い洗面カウンター、洗面台1つ、フローティング洗面台、格子天井) の写真
マイアミにある低価格の小さなモダンスタイルのおしゃれなマスターバスルーム (フラットパネル扉のキャビネット、白いキャビネット、コーナー型浴槽、コーナー設置型シャワー、一体型トイレ 、グレーのタイル、セラミックタイル、黒い壁、セラミックタイルの床、コンソール型シンク、ラミネートカウンター、グレーの床、オープンシャワー、青い洗面カウンター、洗面台1つ、フローティング洗面台、格子天井) の写真
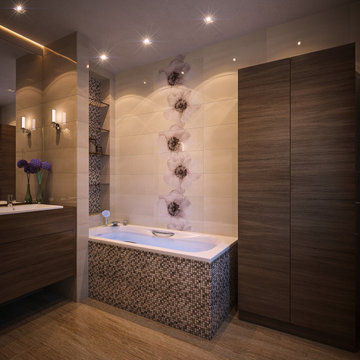
Shown bathroom in beige color with wooden floor. Tile wall cladding. The bathroom interior has both a shower and a bath. The shower is separated by a glass door. And the bathroom area is highlighted with tiles with floral patterns, which allows you to diversify the monochrome interior. There is a niche above the bathroom with shelves for hygiene items, and this area is also highlighted with mosaic tiles. A washbasin can be seen in the center against the wall. Wall-mounted washbasin cabinet. Thanks to this technique, a small bathroom will seem more spacious. Equipped with a wooden cabinet for storing various things. Wall sconces and mirror lights create a stunning visual effect. The space is evenly illuminated by lamps built into the ceiling.
Learn more about our 3D Rendering services - https://www.archviz-studio.com/
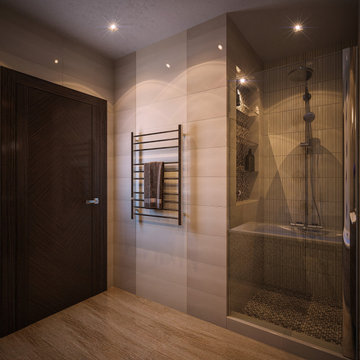
Shown bathroom in beige color with wooden floor. Tile wall cladding. The bathroom interior has both a shower and a bath. The shower is separated by a glass door. And the bathroom area is highlighted with tiles with floral patterns, which allows you to diversify the monochrome interior. There is a niche above the bathroom with shelves for hygiene items, and this area is also highlighted with mosaic tiles. A washbasin can be seen in the center against the wall. Wall-mounted washbasin cabinet. Thanks to this technique, a small bathroom will seem more spacious. Equipped with a wooden cabinet for storing various things. Wall sconces and mirror lights create a stunning visual effect. The space is evenly illuminated by lamps built into the ceiling.
Learn more about our 3D Rendering services - https://www.archviz-studio.com/
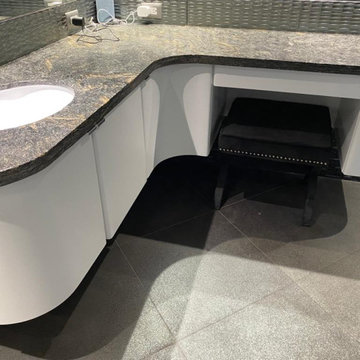
Vanity Change Color
マイアミにある低価格の小さなモダンスタイルのおしゃれなマスターバスルーム (フラットパネル扉のキャビネット、白いキャビネット、コーナー型浴槽、コーナー設置型シャワー、一体型トイレ 、グレーのタイル、セラミックタイル、黒い壁、セラミックタイルの床、コンソール型シンク、ラミネートカウンター、グレーの床、オープンシャワー、青い洗面カウンター、洗面台1つ、フローティング洗面台、格子天井) の写真
マイアミにある低価格の小さなモダンスタイルのおしゃれなマスターバスルーム (フラットパネル扉のキャビネット、白いキャビネット、コーナー型浴槽、コーナー設置型シャワー、一体型トイレ 、グレーのタイル、セラミックタイル、黒い壁、セラミックタイルの床、コンソール型シンク、ラミネートカウンター、グレーの床、オープンシャワー、青い洗面カウンター、洗面台1つ、フローティング洗面台、格子天井) の写真
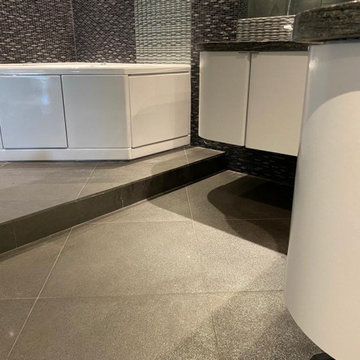
Vanity Change Color
マイアミにある低価格の小さなモダンスタイルのおしゃれなマスターバスルーム (フラットパネル扉のキャビネット、白いキャビネット、コーナー型浴槽、コーナー設置型シャワー、一体型トイレ 、グレーのタイル、セラミックタイル、黒い壁、セラミックタイルの床、コンソール型シンク、ラミネートカウンター、グレーの床、オープンシャワー、青い洗面カウンター、洗面台1つ、フローティング洗面台、格子天井) の写真
マイアミにある低価格の小さなモダンスタイルのおしゃれなマスターバスルーム (フラットパネル扉のキャビネット、白いキャビネット、コーナー型浴槽、コーナー設置型シャワー、一体型トイレ 、グレーのタイル、セラミックタイル、黒い壁、セラミックタイルの床、コンソール型シンク、ラミネートカウンター、グレーの床、オープンシャワー、青い洗面カウンター、洗面台1つ、フローティング洗面台、格子天井) の写真
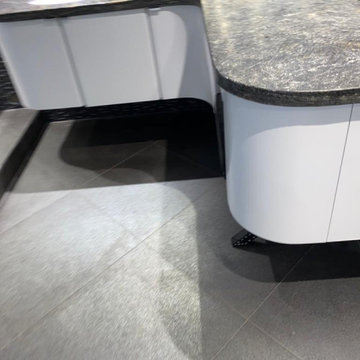
Vanity Change Color
マイアミにある低価格の小さなモダンスタイルのおしゃれなマスターバスルーム (フラットパネル扉のキャビネット、白いキャビネット、コーナー型浴槽、コーナー設置型シャワー、一体型トイレ 、グレーのタイル、セラミックタイル、黒い壁、セラミックタイルの床、コンソール型シンク、ラミネートカウンター、グレーの床、オープンシャワー、青い洗面カウンター、洗面台1つ、フローティング洗面台、格子天井) の写真
マイアミにある低価格の小さなモダンスタイルのおしゃれなマスターバスルーム (フラットパネル扉のキャビネット、白いキャビネット、コーナー型浴槽、コーナー設置型シャワー、一体型トイレ 、グレーのタイル、セラミックタイル、黒い壁、セラミックタイルの床、コンソール型シンク、ラミネートカウンター、グレーの床、オープンシャワー、青い洗面カウンター、洗面台1つ、フローティング洗面台、格子天井) の写真
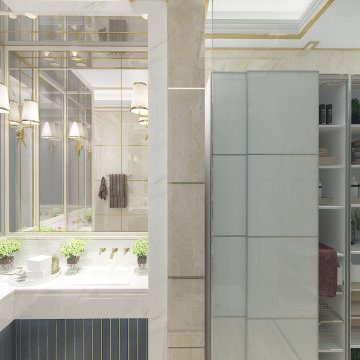
AlQantara Apartments is an exclusive apartment development located in Kileleshwa. The development is designed for families looking for a modern spacious and luxurious living space. AlQantara luxury apartments offer exceptional amenities to complement its excellent location, at the heart of Kileleshwa, on Kandara Road.
AlQantara consists of beautifully finished apartments and enjoys easy access to the CBD, an array of excellent educational institutes, restaurants, major shopping centers, sports and health care facilities. Each four bedroom apartment offers large living and dining rooms, a professionally
fitted kitchen, a DSQ and two car parking spaces. The penthouses offer very generous living spaces and three parking spaces each.
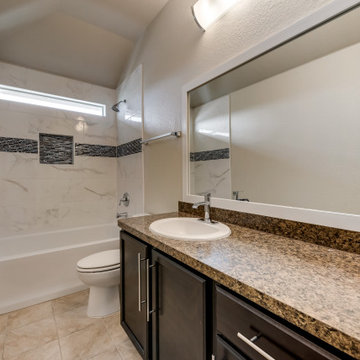
The master bath was remodeled with a beautiful design with custom brown cabinets and a vanity with a double sink, mirror, and lighting. We used Quartz for the countertop. The built-in vanity was with raised panel. The tile was from porcelain to match the overall color theme. The bathroom also includes a one-pieces toilet and a tub. The flooring was from porcelain with the same beige color to match the overall color theme.
浴室・バスルーム (コーナー型浴槽、格子天井) の写真
1