オレンジの浴室・バスルーム (コーナー型浴槽、シェーカースタイル扉のキャビネット) の写真
絞り込み:
資材コスト
並び替え:今日の人気順
写真 1〜9 枚目(全 9 枚)
1/5
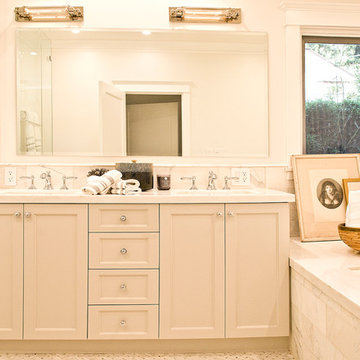
A beautiful designed bathroom with custom cabinet, calacatta marble tiles with white counters, stainless steal hardware and fixtures. Taken by: Ella Bar
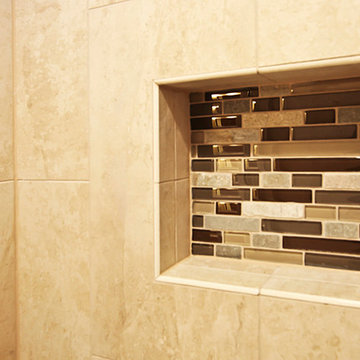
ミルウォーキーにある広いラスティックスタイルのおしゃれなマスターバスルーム (コンソール型シンク、シェーカースタイル扉のキャビネット、中間色木目調キャビネット、御影石の洗面台、コーナー型浴槽、アルコーブ型シャワー、分離型トイレ、ベージュのタイル、セラミックタイル、黄色い壁、セラミックタイルの床) の写真
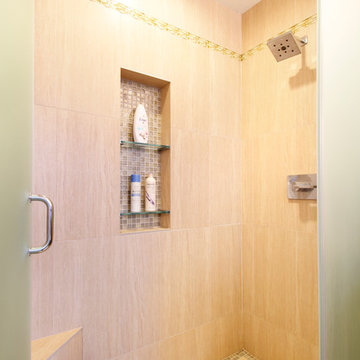
マイアミにある高級な広いトランジショナルスタイルのおしゃれなマスターバスルーム (シェーカースタイル扉のキャビネット、濃色木目調キャビネット、コーナー型浴槽、アルコーブ型シャワー、分離型トイレ、ベージュのタイル、磁器タイル、ベージュの壁、磁器タイルの床、アンダーカウンター洗面器、御影石の洗面台) の写真
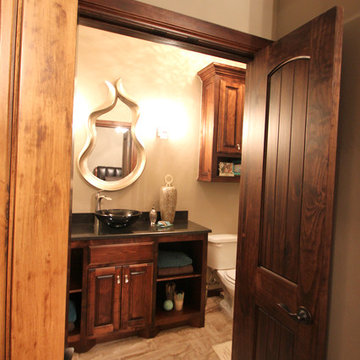
Contemporary cool-tone bath with metallic accents, granite counter tops
オクラホマシティにある高級な広いコンテンポラリースタイルのおしゃれな子供用バスルーム (シェーカースタイル扉のキャビネット、グレーのキャビネット、コーナー型浴槽、オープン型シャワー、マルチカラーのタイル、セラミックタイル、グレーの壁、セラミックタイルの床、御影石の洗面台、マルチカラーの床、オープンシャワー、一体型トイレ 、ベッセル式洗面器) の写真
オクラホマシティにある高級な広いコンテンポラリースタイルのおしゃれな子供用バスルーム (シェーカースタイル扉のキャビネット、グレーのキャビネット、コーナー型浴槽、オープン型シャワー、マルチカラーのタイル、セラミックタイル、グレーの壁、セラミックタイルの床、御影石の洗面台、マルチカラーの床、オープンシャワー、一体型トイレ 、ベッセル式洗面器) の写真
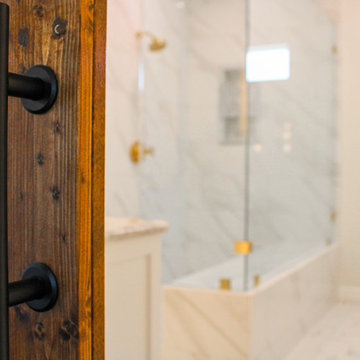
Pasadena, CA - Complete Bathroom Addition to an Existing House
For this Master Bathroom Addition to an Existing Home, we first framed out the home extension, and established a water line for Bathroom. Following the framing process, we then installed the drywall, insulation, windows and rough plumbing and rough electrical.
After the room had been established, we then installed all of the tile; shower enclosure, backsplash and flooring.
Upon the finishing of the tile installation, we then installed all of the sliding barn door, all fixtures, vanity, toilet, lighting and all other needed requirements per the Bathroom Addition.
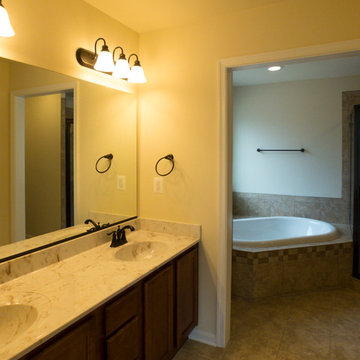
リッチモンドにあるお手頃価格の中くらいなトラディショナルスタイルのおしゃれなマスターバスルーム (シェーカースタイル扉のキャビネット、濃色木目調キャビネット、コーナー型浴槽、コーナー設置型シャワー、分離型トイレ、ベージュのタイル、セラミックタイル、白い壁、セラミックタイルの床、一体型シンク、人工大理石カウンター、ベージュの床、開き戸のシャワー) の写真
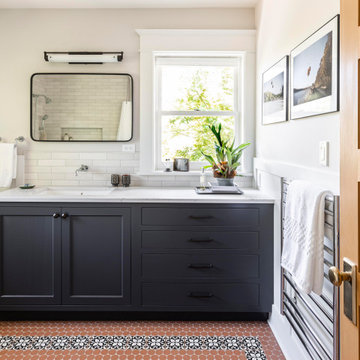
After years of renting out the house, the owners of this 1916 Craftsman were ready to make it their forever home. Both enthusiastic cooks, an updated kitchen was at the top of the list. Updating the fireplace, as well as two bathrooms in the house were also important. The homeowners passion for honoring the age of home, while also updating it, was at the forefront of our design. The end result beautifully blends the older elements with the new.
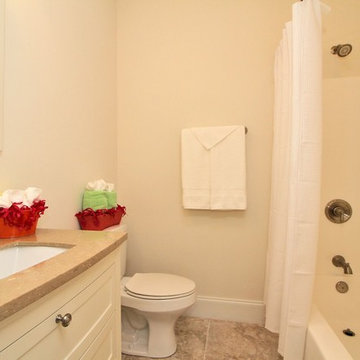
オレンジカウンティにある中くらいなトランジショナルスタイルのおしゃれなマスターバスルーム (シェーカースタイル扉のキャビネット、白いキャビネット、コーナー型浴槽、シャワー付き浴槽 、分離型トイレ、白い壁、セラミックタイルの床、アンダーカウンター洗面器、人工大理石カウンター) の写真
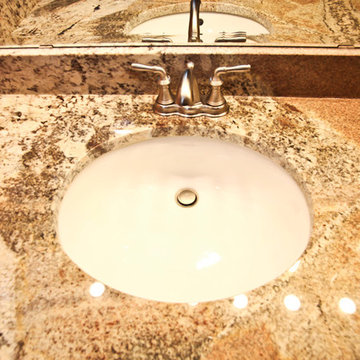
ミルウォーキーにある広いラスティックスタイルのおしゃれなマスターバスルーム (コンソール型シンク、シェーカースタイル扉のキャビネット、中間色木目調キャビネット、御影石の洗面台、コーナー型浴槽、アルコーブ型シャワー、分離型トイレ、ベージュのタイル、セラミックタイル、黄色い壁、セラミックタイルの床) の写真
オレンジの浴室・バスルーム (コーナー型浴槽、シェーカースタイル扉のキャビネット) の写真
1