白い浴室・バスルーム (コーナー型浴槽、フラットパネル扉のキャビネット、家具調キャビネット) の写真
絞り込み:
資材コスト
並び替え:今日の人気順
写真 1〜20 枚目(全 1,346 枚)
1/5

Primary bathroom
サンフランシスコにあるミッドセンチュリースタイルのおしゃれなマスターバスルーム (中間色木目調キャビネット、コーナー型浴槽、洗い場付きシャワー、緑のタイル、セラミックタイル、白い壁、一体型シンク、クオーツストーンの洗面台、白い床、開き戸のシャワー、白い洗面カウンター、ニッチ、洗面台2つ、造り付け洗面台、塗装板張りの天井、フラットパネル扉のキャビネット) の写真
サンフランシスコにあるミッドセンチュリースタイルのおしゃれなマスターバスルーム (中間色木目調キャビネット、コーナー型浴槽、洗い場付きシャワー、緑のタイル、セラミックタイル、白い壁、一体型シンク、クオーツストーンの洗面台、白い床、開き戸のシャワー、白い洗面カウンター、ニッチ、洗面台2つ、造り付け洗面台、塗装板張りの天井、フラットパネル扉のキャビネット) の写真
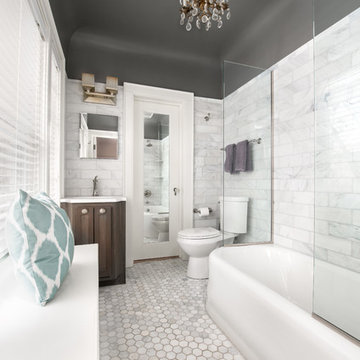
We renovated this bathroom with marble subway tile on the walls & hex marble tiles on the floor. We custom built the vanity and radiator cover to fit the space. The original tub was kept and re-enameled.
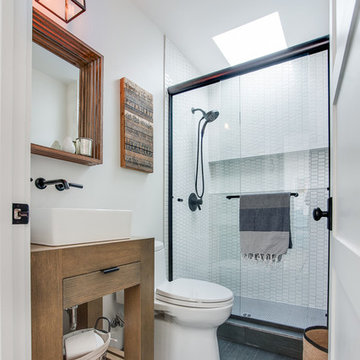
ロサンゼルスにあるビーチスタイルのおしゃれなバスルーム (浴槽なし) (フラットパネル扉のキャビネット、淡色木目調キャビネット、コーナー型浴槽、白いタイル、ガラス板タイル、青い壁、オーバーカウンターシンク、一体型トイレ 、引戸のシャワー) の写真
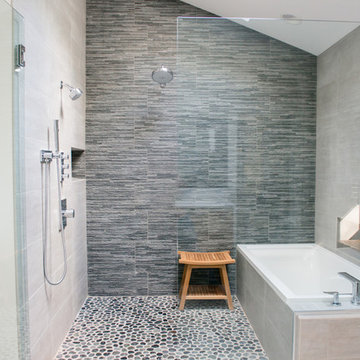
Kristina O'Brien Photography
ポートランド(メイン)にある広いトランジショナルスタイルのおしゃれなマスターバスルーム (フラットパネル扉のキャビネット、淡色木目調キャビネット、コーナー型浴槽、アルコーブ型シャワー、分離型トイレ、白いタイル、白い壁、セラミックタイルの床、アンダーカウンター洗面器) の写真
ポートランド(メイン)にある広いトランジショナルスタイルのおしゃれなマスターバスルーム (フラットパネル扉のキャビネット、淡色木目調キャビネット、コーナー型浴槽、アルコーブ型シャワー、分離型トイレ、白いタイル、白い壁、セラミックタイルの床、アンダーカウンター洗面器) の写真

Linear glass tiles in calming shades of blue and crisp white field tiles set vertically visually draw the eye up and heighten the space, while a new frameless glass shower door helps create an airy and open feeling.
Sources:
Wall Paint - Sherwin-Williams, Tide Water @ 120%
Faucet - Hans Grohe
Tub Deck Set - Hans Grohe
Sink - Kohler
Ceramic Field Tile - Lanka Tile
Glass Accent Tile - G&G Tile
Shower Floor/Niche Tile - AKDO
Floor Tile - Emser
Countertops, shower & tub deck, niche and pony wall cap - Caesarstone
Bathroom Scone - George Kovacs
Cabinet Hardware - Atlas
Medicine Cabinet - Restoration Hardware
Photographer - Robert Morning Photography
---
Project designed by Pasadena interior design studio Soul Interiors Design. They serve Pasadena, San Marino, La Cañada Flintridge, Sierra Madre, Altadena, and surrounding areas.
---
For more about Soul Interiors Design, click here: https://www.soulinteriorsdesign.com/
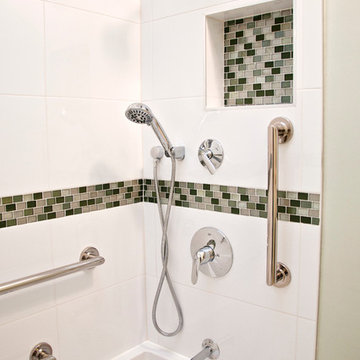
Concord maple antique white finish cabinetry, natural stone granite countertop, and mosaic shower accent tile with Ivory natural finish floor tiles.
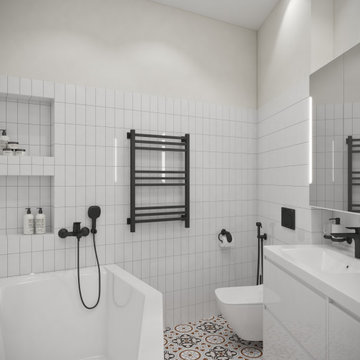
モスクワにある小さな北欧スタイルのおしゃれな浴室 (フラットパネル扉のキャビネット、白いキャビネット、コーナー型浴槽、シャワー付き浴槽 、壁掛け式トイレ、白いタイル、セラミックタイル、白い壁、磁器タイルの床、アンダーカウンター洗面器、人工大理石カウンター、白い洗面カウンター、洗濯室、洗面台1つ) の写真
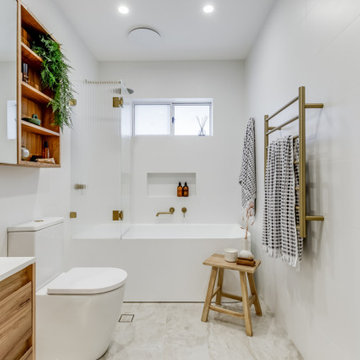
Main bathroom
シドニーにあるお手頃価格の小さなモダンスタイルのおしゃれな子供用バスルーム (フラットパネル扉のキャビネット、淡色木目調キャビネット、コーナー型浴槽、シャワー付き浴槽 、分離型トイレ、白いタイル、白い壁、ベッセル式洗面器、グレーの床、開き戸のシャワー、白い洗面カウンター、ニッチ、洗面台1つ、フローティング洗面台) の写真
シドニーにあるお手頃価格の小さなモダンスタイルのおしゃれな子供用バスルーム (フラットパネル扉のキャビネット、淡色木目調キャビネット、コーナー型浴槽、シャワー付き浴槽 、分離型トイレ、白いタイル、白い壁、ベッセル式洗面器、グレーの床、開き戸のシャワー、白い洗面カウンター、ニッチ、洗面台1つ、フローティング洗面台) の写真

ブリスベンにあるお手頃価格の小さなおしゃれなバスルーム (浴槽なし) (家具調キャビネット、白いキャビネット、コーナー型浴槽、シャワー付き浴槽 、一体型トイレ 、白いタイル、白い壁、ラミネートカウンター、グレーの床、オープンシャワー、白い洗面カウンター、トイレ室、洗面台1つ、独立型洗面台、塗装板張りの天井) の写真
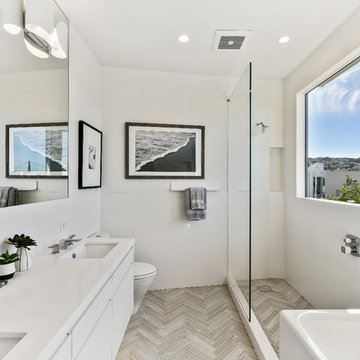
Open Homes Photography
サンフランシスコにあるコンテンポラリースタイルのおしゃれなマスターバスルーム (フラットパネル扉のキャビネット、白いキャビネット、コーナー型浴槽、洗い場付きシャワー、一体型トイレ 、白いタイル、白い壁、アンダーカウンター洗面器、グレーの床、オープンシャワー) の写真
サンフランシスコにあるコンテンポラリースタイルのおしゃれなマスターバスルーム (フラットパネル扉のキャビネット、白いキャビネット、コーナー型浴槽、洗い場付きシャワー、一体型トイレ 、白いタイル、白い壁、アンダーカウンター洗面器、グレーの床、オープンシャワー) の写真
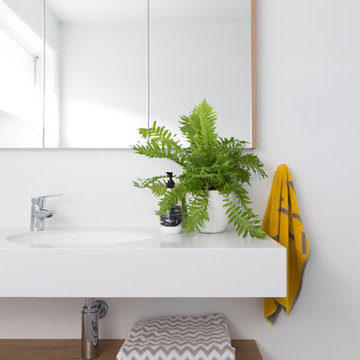
Guest Bathroom, Interior Design by Donna Guyler Design
ゴールドコーストにあるお手頃価格の小さな北欧スタイルのおしゃれな浴室 (フラットパネル扉のキャビネット、白いキャビネット、コーナー型浴槽、コーナー設置型シャワー、一体型トイレ 、白いタイル、セラミックタイル、一体型シンク、クオーツストーンの洗面台) の写真
ゴールドコーストにあるお手頃価格の小さな北欧スタイルのおしゃれな浴室 (フラットパネル扉のキャビネット、白いキャビネット、コーナー型浴槽、コーナー設置型シャワー、一体型トイレ 、白いタイル、セラミックタイル、一体型シンク、クオーツストーンの洗面台) の写真
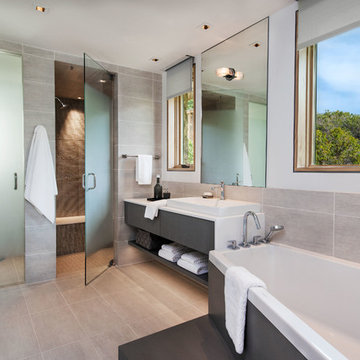
ソルトレイクシティにあるコンテンポラリースタイルのおしゃれなマスターバスルーム (ベッセル式洗面器、フラットパネル扉のキャビネット、グレーのキャビネット、コーナー型浴槽、バリアフリー、グレーのタイル、白い壁) の写真

This full home mid-century remodel project is in an affluent community perched on the hills known for its spectacular views of Los Angeles. Our retired clients were returning to sunny Los Angeles from South Carolina. Amidst the pandemic, they embarked on a two-year-long remodel with us - a heartfelt journey to transform their residence into a personalized sanctuary.
Opting for a crisp white interior, we provided the perfect canvas to showcase the couple's legacy art pieces throughout the home. Carefully curating furnishings that complemented rather than competed with their remarkable collection. It's minimalistic and inviting. We created a space where every element resonated with their story, infusing warmth and character into their newly revitalized soulful home.

Ремонт студии
モスクワにある低価格の小さなコンテンポラリースタイルのおしゃれなマスターバスルーム (フラットパネル扉のキャビネット、白いキャビネット、コーナー型浴槽、シャワー付き浴槽 、白いタイル、セラミックタイル、白い壁、磁器タイルの床、一体型シンク、人工大理石カウンター、グレーの床、オープンシャワー、白い洗面カウンター、洗濯室、洗面台1つ、独立型洗面台) の写真
モスクワにある低価格の小さなコンテンポラリースタイルのおしゃれなマスターバスルーム (フラットパネル扉のキャビネット、白いキャビネット、コーナー型浴槽、シャワー付き浴槽 、白いタイル、セラミックタイル、白い壁、磁器タイルの床、一体型シンク、人工大理石カウンター、グレーの床、オープンシャワー、白い洗面カウンター、洗濯室、洗面台1つ、独立型洗面台) の写真

メルボルンにあるお手頃価格の小さなモダンスタイルのおしゃれな子供用バスルーム (フラットパネル扉のキャビネット、中間色木目調キャビネット、コーナー型浴槽、コーナー設置型シャワー、緑のタイル、ベッセル式洗面器、クオーツストーンの洗面台、グレーの床、開き戸のシャワー、黄色い洗面カウンター、洗面台1つ、フローティング洗面台) の写真
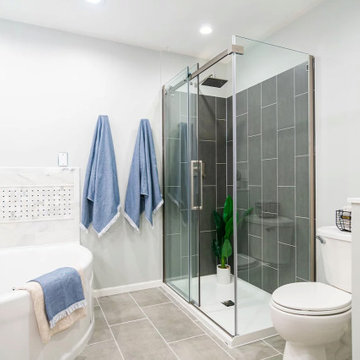
Libby's first solo project that she worked hand in hand with Tschida Construction on. Water damage and (horrible) layout led to a complete redesign. They saved the budget by leaving the bathtub and made sure it now only made sense in the layout, but in the aesthetics too.
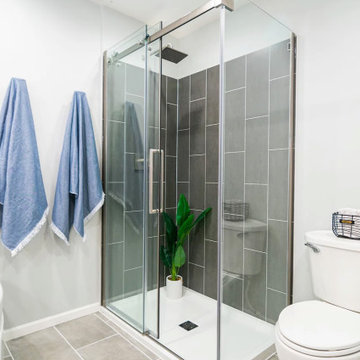
Libby's first solo project that she worked hand in hand with Tschida Construction on. Water damage and (horrible) layout led to a complete redesign. They saved the budget by leaving the bathtub and made sure it now only made sense in the layout, but in the aesthetics too.

This lovely Malvern home saw a total transformation of all wet areas, including the main bathroom, ensuite, kitchen, and laundry.
A professional couple with two young children, our clients tasked us with turning their newly bought Malvern property into their dream home. The property was in great condition, but the interiors were outdated and lacked the functionality to support a young family’s busy lifestyle.
Because this was their forever home, we designed the spaces collaboratively with our clients focusing on nailing their aesthetic brief while providing them with a high level of functionality to suit their present and future needs.
Our brief:
The design needed to be child-friendly but with a sophisticated aesthetic
All materials needed to be durable and have longevity
A fresh, modern look with textures was a must
The clients love cooking, so a kitchen that was functional as well as beautiful was paramount.
The kitchen really is the central hub of this busy home, so we wanted to create a modern, bright, and welcoming space where all the family could gather and share quality time.
The first thing to go was the outdated, curved floor-to-ceiling window, which didn’t align with our client’s vision for their dream home. We replaced it with large modern bi-fold stacking doors that let natural light seep in.
We also removed an impractical external double door and replaced it with a tightly waterproofed servery bi-fold window, which our clients loved.
The existing U-shaped kitchen was impractical with only one access, which created accessibility issues. Our solution was to completely redesign the kitchen to create an L-shaped layout with a large central island and two accesses for even flow.
The table-like island was a priority in our client’s wish list because they wanted a spot where they could sit together and share meals and where the children could do homework after school. They loved the idea of sitting facing each other instead of in a line like you do in standard islands. That’s why we installed a custom-made powder-coated steel leg on the island, which looks beautiful and allows the family to sit on either side of it.
To update the room’s aesthetics, we selected high-quality and durable materials for a fresh and modern look. The sleek white cabinetry features a super matt melamine finish with anti-fingerprint technology, which is low-maintenance, easy to clean and great for when there are kids in the house.
To maximise every inch for functionality, we included smart storage solutions throughout the cabinetry, as well as a spacious pantry that can be tucked away when not in use.
To create visual intrigue and add a textured layer to the space, we juxtaposed the smooth surfaces of the cabinetry and porcelain benchtop with a textured, hand-made look tiled splashback. The splashback is easy to maintain thanks to its epoxy grout, which is waterproof and repels dirt and grime. We also included lovely natural timber handles to add an organic touch to the design.
We wanted the room to feel bright and happy, so LED downlights were evenly distributed throughout, complete with dimmers for when mood lighting was needed. We also used LED strip lighting under all overhead cabinetry and an automatic light in the pantry.
The finishing touch was the lovely hub pendant above the island, which certainly takes the room’s aesthetics to the next level.
To continue with the same modern tactile look in the laundry, we used a handmade square tile paired with led lighting to showcase the texture in the tile.
Because the space also needed to be easy to maintain (and child friendly), we used super matt melamine with anti-fingerprint technology for the cabinetry with porcelain benchtops for ultimate durability. We used large-format tiles, which are easy to maintain and create the illusion of space, perfect for this small room.
Lack of storage was solved with large floor to ceiling cupboards, which allowed us to use every inch of the room. To add a warm touch to this bright and airy space, we used circular timber handles.
For the family bathroom and the ensuite, we continued the child-friendly theme by utilising large-format tiles pair with anti-fingerprint finishes for the cabinetry.
In line with the modern aesthetic of the kitchen and laundry, we wanted to create a sophisticated space that felt unique to the home. Because we also wanted the bathrooms to feel calm and serene, we introduced curves in the design for a softer look and feel.
The circular shape theme proposed by the custom mirrors continues in the basin, large free-standing bath and natural timber handles.
The client loved the idea of using gunmetal finishes instead of the traditional chrome finish, so we selected gunmetal tapware which looks amazing paired with the custom arch mirrors.
The led lighting around the mirrors provides function and form, being a decorative feature that creates mood lighting and additional task lighting. LED downlights were also evenly distributed throughout the spaces- all with dimmers for versatility.
Drawers were the preferred method of storage, and they include concealed power points for practicality which was a critical point of our brief.

Photo Credit: Pura Soul Photography
サンディエゴにあるラグジュアリーな小さなカントリー風のおしゃれな子供用バスルーム (フラットパネル扉のキャビネット、中間色木目調キャビネット、コーナー型浴槽、アルコーブ型シャワー、分離型トイレ、白いタイル、サブウェイタイル、白い壁、磁器タイルの床、コンソール型シンク、クオーツストーンの洗面台、黒い床、シャワーカーテン、白い洗面カウンター) の写真
サンディエゴにあるラグジュアリーな小さなカントリー風のおしゃれな子供用バスルーム (フラットパネル扉のキャビネット、中間色木目調キャビネット、コーナー型浴槽、アルコーブ型シャワー、分離型トイレ、白いタイル、サブウェイタイル、白い壁、磁器タイルの床、コンソール型シンク、クオーツストーンの洗面台、黒い床、シャワーカーテン、白い洗面カウンター) の写真

プロビデンスにあるお手頃価格の中くらいなトラディショナルスタイルのおしゃれなマスターバスルーム (フラットパネル扉のキャビネット、グレーのキャビネット、コーナー型浴槽、コーナー設置型シャワー、一体型トイレ 、白いタイル、サブウェイタイル、青い壁、モザイクタイル、ベッセル式洗面器、ガラスの洗面台、白い床、開き戸のシャワー、グリーンの洗面カウンター) の写真
白い浴室・バスルーム (コーナー型浴槽、フラットパネル扉のキャビネット、家具調キャビネット) の写真
1