浴室・バスルーム (猫足バスタブ、アルコーブ型シャワー、赤い壁) の写真
絞り込み:
資材コスト
並び替え:今日の人気順
写真 1〜7 枚目(全 7 枚)
1/4
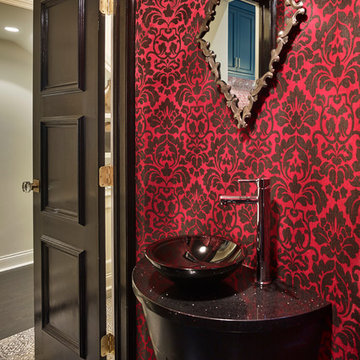
フィラデルフィアにあるラグジュアリーな小さなコンテンポラリースタイルのおしゃれな浴室 (家具調キャビネット、黒いキャビネット、猫足バスタブ、アルコーブ型シャワー、一体型トイレ 、黒いタイル、石タイル、赤い壁、大理石の床、ベッセル式洗面器、クオーツストーンの洗面台) の写真
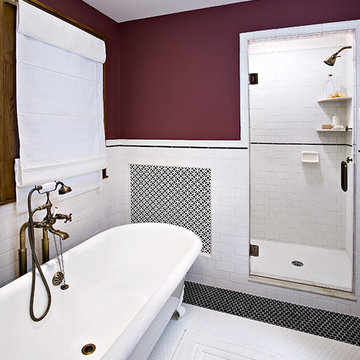
By taking some square footage out of an adjacent closet, we were able to re-design the layout of this master bathroom. By adding features like a custom Plato Woodwork cabinet, a decorative subway tile wainscot and a claw foot tub, we were able to keep in the style of this 1920's Royal Oak home.
Jeffrey Volkenant Photography
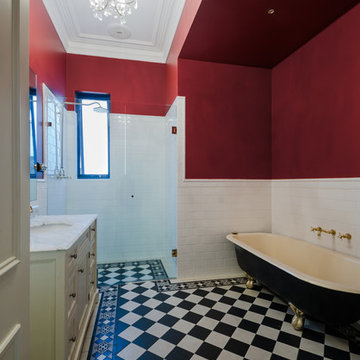
John Vos
メルボルンにあるお手頃価格の中くらいなトラディショナルスタイルのおしゃれな子供用バスルーム (落し込みパネル扉のキャビネット、ベージュのキャビネット、猫足バスタブ、アルコーブ型シャワー、分離型トイレ、白いタイル、セラミックタイル、赤い壁、セラミックタイルの床、アンダーカウンター洗面器、大理石の洗面台) の写真
メルボルンにあるお手頃価格の中くらいなトラディショナルスタイルのおしゃれな子供用バスルーム (落し込みパネル扉のキャビネット、ベージュのキャビネット、猫足バスタブ、アルコーブ型シャワー、分離型トイレ、白いタイル、セラミックタイル、赤い壁、セラミックタイルの床、アンダーカウンター洗面器、大理石の洗面台) の写真
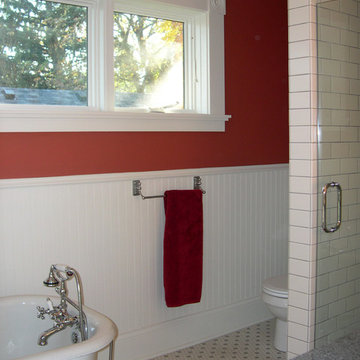
The master bath was designed to feel traditional but have modern amenities. The claw-foot tub was removed in almost-perfect condition from a renovated apartment building, given a coat of paint on the outside, and a new hand-held faucet.
A custom blend of hex tiles provides a floor that will last forever. The tile travels into the large custom shower, on the floor and as a surprise overhead.
Short windows allow for beautiful daylighting. The height of the windows eliminates the need for shades or curtains.
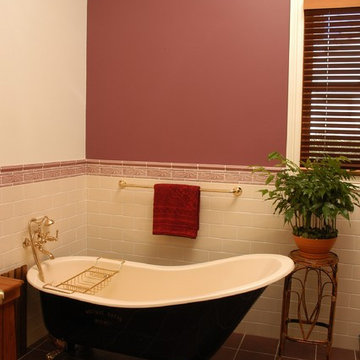
ウーロンゴンにあるお手頃価格の中くらいなトラディショナルスタイルのおしゃれなマスターバスルーム (猫足バスタブ、アルコーブ型シャワー、一体型トイレ 、白いタイル、サブウェイタイル、赤い壁、トラバーチンの床、ベッセル式洗面器、グレーの床、開き戸のシャワー) の写真
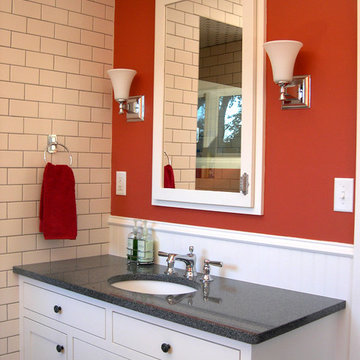
The bright red wall color is a fun, energetic way to start and end each day. Since the bathroom was mostly white, the wall color needed to make a stark contrast.
The vanity was a custom, furniture-style piece, made by a cabinet maker. Being the only storage in the bathroom, even the center drawers were allowed to function, providing enough storage for toothpaste and hairbrushes.
To the left of the vanity (and reflected in the medicine cabinet) is the alcove shower.
The medicine cabinet itself is extra tall and built between the wall studs, allowing just enough storage without protruding from the wall.
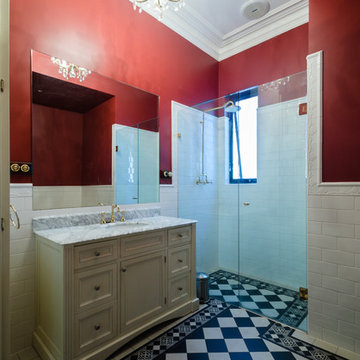
John Vos
メルボルンにあるお手頃価格の中くらいなトラディショナルスタイルのおしゃれな子供用バスルーム (落し込みパネル扉のキャビネット、ベージュのキャビネット、猫足バスタブ、アルコーブ型シャワー、分離型トイレ、白いタイル、セラミックタイル、赤い壁、セラミックタイルの床、アンダーカウンター洗面器、大理石の洗面台) の写真
メルボルンにあるお手頃価格の中くらいなトラディショナルスタイルのおしゃれな子供用バスルーム (落し込みパネル扉のキャビネット、ベージュのキャビネット、猫足バスタブ、アルコーブ型シャワー、分離型トイレ、白いタイル、セラミックタイル、赤い壁、セラミックタイルの床、アンダーカウンター洗面器、大理石の洗面台) の写真
浴室・バスルーム (猫足バスタブ、アルコーブ型シャワー、赤い壁) の写真
1