浴室・バスルーム (猫足バスタブ、大型浴槽、全タイプのキャビネットの色、インセット扉のキャビネット) の写真
絞り込み:
資材コスト
並び替え:今日の人気順
写真 1〜20 枚目(全 872 枚)
1/5

The beautiful, old barn on this Topsfield estate was at risk of being demolished. Before approaching Mathew Cummings, the homeowner had met with several architects about the structure, and they had all told her that it needed to be torn down. Thankfully, for the sake of the barn and the owner, Cummings Architects has a long and distinguished history of preserving some of the oldest timber framed homes and barns in the U.S.
Once the homeowner realized that the barn was not only salvageable, but could be transformed into a new living space that was as utilitarian as it was stunning, the design ideas began flowing fast. In the end, the design came together in a way that met all the family’s needs with all the warmth and style you’d expect in such a venerable, old building.
On the ground level of this 200-year old structure, a garage offers ample room for three cars, including one loaded up with kids and groceries. Just off the garage is the mudroom – a large but quaint space with an exposed wood ceiling, custom-built seat with period detailing, and a powder room. The vanity in the powder room features a vanity that was built using salvaged wood and reclaimed bluestone sourced right on the property.
Original, exposed timbers frame an expansive, two-story family room that leads, through classic French doors, to a new deck adjacent to the large, open backyard. On the second floor, salvaged barn doors lead to the master suite which features a bright bedroom and bath as well as a custom walk-in closet with his and hers areas separated by a black walnut island. In the master bath, hand-beaded boards surround a claw-foot tub, the perfect place to relax after a long day.
In addition, the newly restored and renovated barn features a mid-level exercise studio and a children’s playroom that connects to the main house.
From a derelict relic that was slated for demolition to a warmly inviting and beautifully utilitarian living space, this barn has undergone an almost magical transformation to become a beautiful addition and asset to this stately home.

アトランタにある巨大なトランジショナルスタイルのおしゃれなマスターバスルーム (インセット扉のキャビネット、白いキャビネット、猫足バスタブ、ダブルシャワー、白いタイル、サブウェイタイル、白い壁、セラミックタイルの床、アンダーカウンター洗面器、大理石の洗面台、マルチカラーの床、オープンシャワー、グレーの洗面カウンター) の写真

This project was a joy to work on, as we married our firm’s modern design aesthetic with the client’s more traditional and rustic taste. We gave new life to all three bathrooms in her home, making better use of the space in the powder bathroom, optimizing the layout for a brother & sister to share a hall bath, and updating the primary bathroom with a large curbless walk-in shower and luxurious clawfoot tub. Though each bathroom has its own personality, we kept the palette cohesive throughout all three.
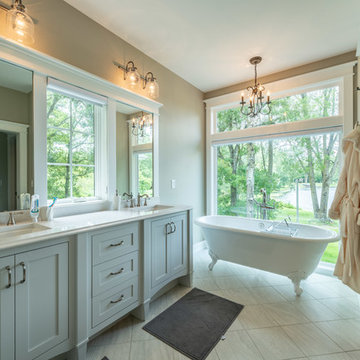
Custom Master bath with free standing tub and Duel vanities
ミルウォーキーにある高級な中くらいなトラディショナルスタイルのおしゃれなマスターバスルーム (インセット扉のキャビネット、グレーのキャビネット、猫足バスタブ、コーナー設置型シャワー、分離型トイレ、ベージュの壁、セラミックタイルの床、アンダーカウンター洗面器、クオーツストーンの洗面台、白い床、開き戸のシャワー、黄色い洗面カウンター) の写真
ミルウォーキーにある高級な中くらいなトラディショナルスタイルのおしゃれなマスターバスルーム (インセット扉のキャビネット、グレーのキャビネット、猫足バスタブ、コーナー設置型シャワー、分離型トイレ、ベージュの壁、セラミックタイルの床、アンダーカウンター洗面器、クオーツストーンの洗面台、白い床、開き戸のシャワー、黄色い洗面カウンター) の写真
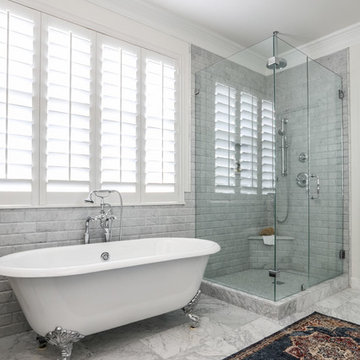
Sarah Natsumi
オースティンにある高級な広いトラディショナルスタイルのおしゃれなマスターバスルーム (インセット扉のキャビネット、グレーのキャビネット、猫足バスタブ、コーナー設置型シャワー、グレーのタイル、大理石タイル、白い壁、大理石の床、アンダーカウンター洗面器、大理石の洗面台、グレーの床、開き戸のシャワー) の写真
オースティンにある高級な広いトラディショナルスタイルのおしゃれなマスターバスルーム (インセット扉のキャビネット、グレーのキャビネット、猫足バスタブ、コーナー設置型シャワー、グレーのタイル、大理石タイル、白い壁、大理石の床、アンダーカウンター洗面器、大理石の洗面台、グレーの床、開き戸のシャワー) の写真
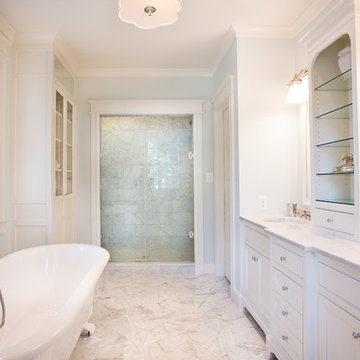
ワシントンD.C.にある中くらいなトラディショナルスタイルのおしゃれな浴室 (アンダーカウンター洗面器、猫足バスタブ、アルコーブ型シャワー、インセット扉のキャビネット、白いキャビネット、白い壁、大理石の床) の写真
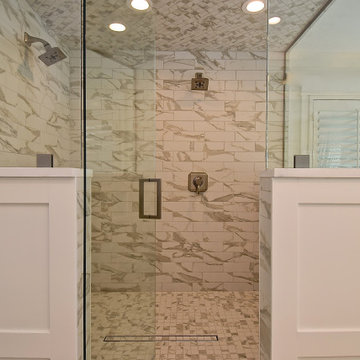
Master Bathroom remodel. White inset cabinetry with Calacatta quartz countertops and porcelain flooring. Applied moldings on the custom double walk-in shower with pivoting transom glass.
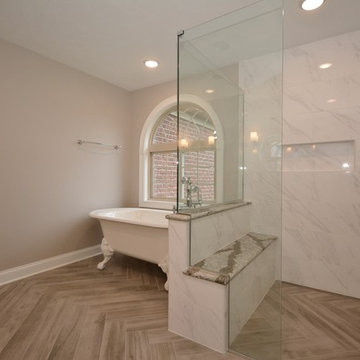
他の地域にある高級な広いトラディショナルスタイルのおしゃれなマスターバスルーム (インセット扉のキャビネット、グレーのキャビネット、猫足バスタブ、バリアフリー、分離型トイレ、白いタイル、磁器タイル、グレーの壁、磁器タイルの床、アンダーカウンター洗面器、クオーツストーンの洗面台、グレーの床、開き戸のシャワー、白い洗面カウンター) の写真
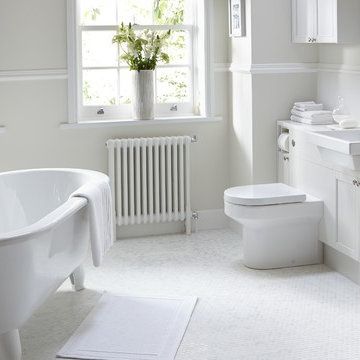
Use delicate detailing to create your tranquil escape. Stunning fitted furniture forms the practical backdrop for high quality fittings and a super-indulgent freestanding bath - all mounted on a subtly intricate floor tile to accentuate the stunning bathroom. See every detail brought to life with bathstore’s free design service instore, to ensure every aspect is exactly how you want it.
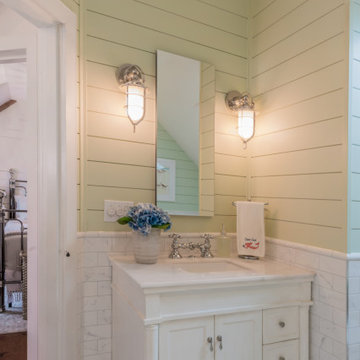
Compact and Unique with a Chic Sophisticated Style.
ボストンにある高級な小さなビーチスタイルのおしゃれなマスターバスルーム (インセット扉のキャビネット、白いキャビネット、猫足バスタブ、洗い場付きシャワー、一体型トイレ 、白いタイル、セラミックタイル、緑の壁、セラミックタイルの床、コンソール型シンク、珪岩の洗面台、グレーの床、開き戸のシャワー、白い洗面カウンター、洗面台1つ、造り付け洗面台、板張り壁) の写真
ボストンにある高級な小さなビーチスタイルのおしゃれなマスターバスルーム (インセット扉のキャビネット、白いキャビネット、猫足バスタブ、洗い場付きシャワー、一体型トイレ 、白いタイル、セラミックタイル、緑の壁、セラミックタイルの床、コンソール型シンク、珪岩の洗面台、グレーの床、開き戸のシャワー、白い洗面カウンター、洗面台1つ、造り付け洗面台、板張り壁) の写真
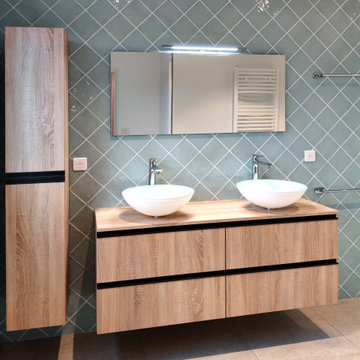
リールにある広いコンテンポラリースタイルのおしゃれな子供用バスルーム (インセット扉のキャビネット、淡色木目調キャビネット、猫足バスタブ、コーナー設置型シャワー、青いタイル、白い壁、セラミックタイルの床、ベッセル式洗面器、ラミネートカウンター、グレーの床、ベージュのカウンター、洗面台2つ、フローティング洗面台) の写真
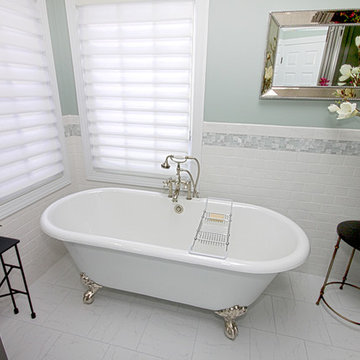
Evan Owen photographed this modern day Victorian master bath.
Restoration Hardware claw-foot tub with polished nickel feet and tub fixtures is a statement piece in this master bath.
Soho Ice Venitian Carrera Mosaic was used as to accent Roca White Marble subway tile in a classic 3 x 6 size. The floor tile is also Roca White Marble but we used grey grout with these 13 x 13 tiles.
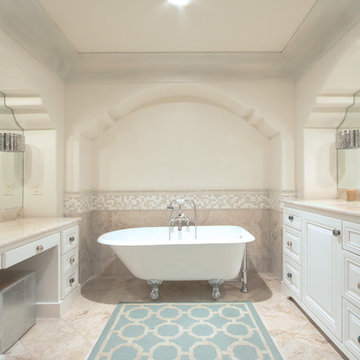
Simple, yet elegant bathroom with stand alone tub and split vanities.
Julie Nader with Crawford Home Luxury
オースティンにある高級な中くらいな地中海スタイルのおしゃれなマスターバスルーム (猫足バスタブ、モザイクタイル、インセット扉のキャビネット、白いキャビネット、マルチカラーの壁、トラバーチンの床、クオーツストーンの洗面台) の写真
オースティンにある高級な中くらいな地中海スタイルのおしゃれなマスターバスルーム (猫足バスタブ、モザイクタイル、インセット扉のキャビネット、白いキャビネット、マルチカラーの壁、トラバーチンの床、クオーツストーンの洗面台) の写真
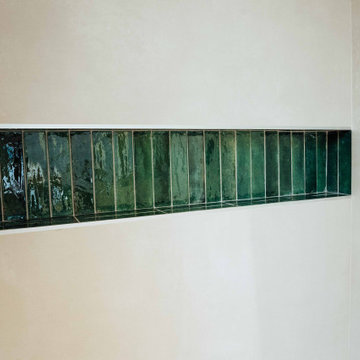
ボルドーにある高級な中くらいなコンテンポラリースタイルのおしゃれなバスルーム (浴槽なし) (インセット扉のキャビネット、中間色木目調キャビネット、大型浴槽、オープン型シャワー、ベージュのタイル、セラミックタイル、ベージュの壁、セラミックタイルの床、ベッセル式洗面器、木製洗面台、ベージュの床、オープンシャワー、ブラウンの洗面カウンター、洗面台2つ、独立型洗面台) の写真
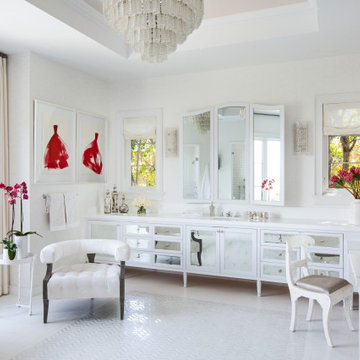
ロサンゼルスにある地中海スタイルのおしゃれなマスターバスルーム (白いキャビネット、猫足バスタブ、白い壁、アンダーカウンター洗面器、白い床、白い洗面カウンター、折り上げ天井、インセット扉のキャビネット) の写真
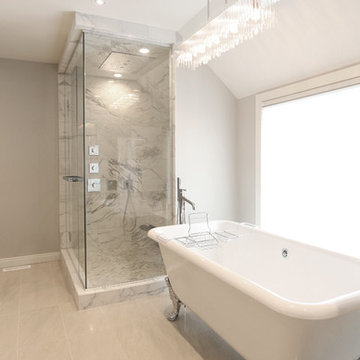
カルガリーにある広いコンテンポラリースタイルのおしゃれなマスターバスルーム (インセット扉のキャビネット、淡色木目調キャビネット、猫足バスタブ、コーナー設置型シャワー、グレーのタイル、大理石タイル、グレーの壁、磁器タイルの床、アンダーカウンター洗面器、クオーツストーンの洗面台、ベージュの床、開き戸のシャワー) の写真

他の地域にある広いトラディショナルスタイルのおしゃれなマスターバスルーム (インセット扉のキャビネット、ベージュのキャビネット、猫足バスタブ、コーナー設置型シャワー、一体型トイレ 、ベージュのタイル、磁器タイル、茶色い壁、磁器タイルの床、アンダーカウンター洗面器、御影石の洗面台、ベージュの床、開き戸のシャワー、ベージュのカウンター、トイレ室、洗面台2つ、造り付け洗面台、三角天井) の写真

Compact and Unique with a Chic Sophisticated Style.
ボストンにある高級な小さなビーチスタイルのおしゃれなマスターバスルーム (インセット扉のキャビネット、白いキャビネット、猫足バスタブ、洗い場付きシャワー、一体型トイレ 、白いタイル、セラミックタイル、緑の壁、セラミックタイルの床、コンソール型シンク、珪岩の洗面台、グレーの床、開き戸のシャワー、白い洗面カウンター、洗面台1つ、造り付け洗面台、板張り壁) の写真
ボストンにある高級な小さなビーチスタイルのおしゃれなマスターバスルーム (インセット扉のキャビネット、白いキャビネット、猫足バスタブ、洗い場付きシャワー、一体型トイレ 、白いタイル、セラミックタイル、緑の壁、セラミックタイルの床、コンソール型シンク、珪岩の洗面台、グレーの床、開き戸のシャワー、白い洗面カウンター、洗面台1つ、造り付け洗面台、板張り壁) の写真
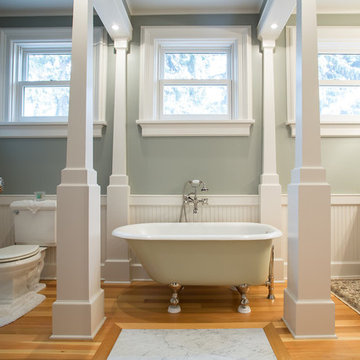
シアトルにある高級な広いトラディショナルスタイルのおしゃれなマスターバスルーム (インセット扉のキャビネット、白いキャビネット、猫足バスタブ、緑の壁、無垢フローリング、分離型トイレ、アンダーカウンター洗面器、大理石の洗面台、茶色い床) の写真
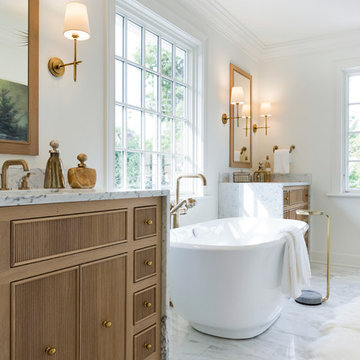
This new home is the last newly constructed home within the historic Country Club neighborhood of Edina. Nestled within a charming street boasting Mediterranean and cottage styles, the client sought a synthesis of the two that would integrate within the traditional streetscape yet reflect modern day living standards and lifestyle. The footprint may be small, but the classic home features an open floor plan, gourmet kitchen, 5 bedrooms, 5 baths, and refined finishes throughout.
浴室・バスルーム (猫足バスタブ、大型浴槽、全タイプのキャビネットの色、インセット扉のキャビネット) の写真
1