お風呂の窓・バスルーム (茶色いキャビネット、緑のキャビネット、白いキャビネット、洗い場付きシャワー) の写真
絞り込み:
資材コスト
並び替え:今日の人気順
写真 1〜20 枚目(全 62 枚)

Klopf Architecture completely remodeled this once dark Eichler house in Palo Alto creating a more open, bright and functional family home. The reconfigured great room with new full height windows and sliding glass doors blends the indoors with the newly landscaped patio and seating areas outside. The former galley kitchen was relocated and was opened up to have clear sight lines through the great room and out to the patios and yard, including a large island and a beautiful walnut bar countertop with seating. An integrated small front addition was added allowing for a more spacious master bath and hall bath layouts. With the removal of the old brick fireplace, larger sliding glass doors and multiple skylights now flood the home with natural light.
The goals were to work within the Eichler style while creating a more open, indoor-outdoor flow and functional spaces, as well as a more efficient building envelope including a well insulated roof, providing solutions that many Eichler homeowners appreciate. The original entryway lacked unique details; the clients desired a more gracious front approach. The historic Eichler color palette was used to create a modern updated front facade.
Durable grey porcelain floor tiles unify the entire home, creating a continuous flow. They, along with white walls, provide a backdrop for the unique elements and materials to stand on their own, such as the brightly colored mosaic tiles, the walnut bar and furniture, and stained ceiling boards. A secondary living space was extended out to the patio with the addition of a bench and additional seating.
This Single family Eichler 4 bedroom 2 bath remodel is located in the heart of the Silicon Valley.
Klopf Architecture Project Team: John Klopf, Klara Kevane, and Ethan Taylor
Contractor: Coast to Coast Construction
Landscape Contractor: Discelli
Structural Engineer: Brian Dotson Consulting Engineer
Photography ©2018 Mariko Reed
Location: Palo Alto, CA
Year completed: 2017
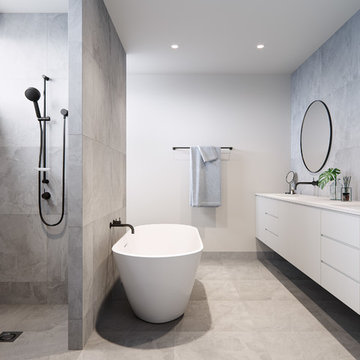
メルボルンにあるコンテンポラリースタイルのおしゃれなお風呂の窓 (フラットパネル扉のキャビネット、白いキャビネット、置き型浴槽、洗い場付きシャワー、グレーのタイル、白い壁、アンダーカウンター洗面器、グレーの床、オープンシャワー、白い洗面カウンター) の写真
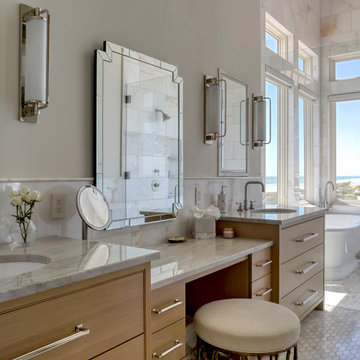
他の地域にある広いビーチスタイルのおしゃれな浴室 (家具調キャビネット、茶色いキャビネット、置き型浴槽、洗い場付きシャワー、一体型トイレ 、白い壁、オーバーカウンターシンク、大理石の洗面台、開き戸のシャワー、グレーの洗面カウンター、洗面台2つ、造り付け洗面台、白いタイル、大理石タイル、モザイクタイル、グレーの床) の写真
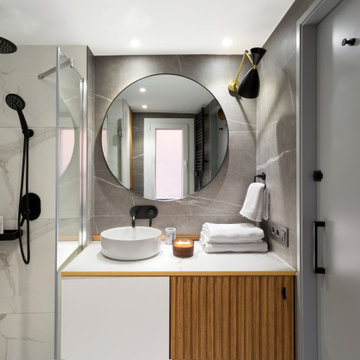
マドリードにある高級な中くらいなモダンスタイルのおしゃれな浴室 (レイズドパネル扉のキャビネット、白いキャビネット、洗い場付きシャワー、壁掛け式トイレ、グレーのタイル、セラミックタイル、グレーの壁、磁器タイルの床、ベッセル式洗面器、大理石の洗面台、グレーの床、開き戸のシャワー、白い洗面カウンター、洗面台1つ、造り付け洗面台、パネル壁) の写真
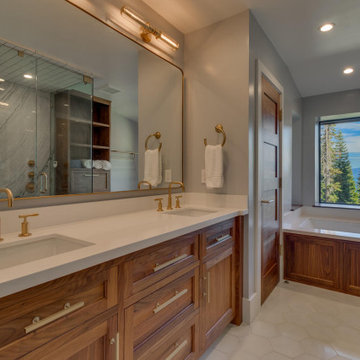
サクラメントにある広いコンテンポラリースタイルのおしゃれな浴室 (シェーカースタイル扉のキャビネット、茶色いキャビネット、アルコーブ型浴槽、洗い場付きシャワー、分離型トイレ、グレーの壁、磁器タイルの床、アンダーカウンター洗面器、クオーツストーンの洗面台、白い床、開き戸のシャワー、白い洗面カウンター、洗面台2つ、造り付け洗面台、三角天井、白い天井、グレーのタイル、大理石タイル) の写真

Our clients decided to take their childhood home down to the studs and rebuild into a contemporary three-story home filled with natural light. We were struck by the architecture of the home and eagerly agreed to provide interior design services for their kitchen, three bathrooms, and general finishes throughout. The home is bright and modern with a very controlled color palette, clean lines, warm wood tones, and variegated tiles.

モスクワにあるお手頃価格の小さなトラディショナルスタイルのおしゃれな浴室 (白いキャビネット、洗い場付きシャワー、グレーのタイル、サブウェイタイル、グレーの壁、磁器タイルの床、ベッセル式洗面器、引戸のシャワー、洗面台1つ、独立型洗面台、落し込みパネル扉のキャビネット) の写真
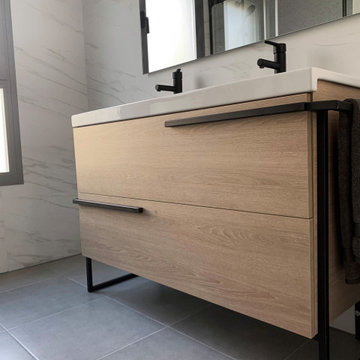
Mueble de baño en madera y estructura de metal en negro con toallero incluido en la estructura. Encimera y lavabo en blanco y grifería en negro
マドリードにある小さな北欧スタイルのおしゃれな浴室 (フラットパネル扉のキャビネット、白いキャビネット、洗い場付きシャワー、小便器、グレーのタイル、白い壁、磁器タイルの床、アンダーカウンター洗面器、人工大理石カウンター、グレーの床、引戸のシャワー、白い洗面カウンター、洗面台2つ、造り付け洗面台) の写真
マドリードにある小さな北欧スタイルのおしゃれな浴室 (フラットパネル扉のキャビネット、白いキャビネット、洗い場付きシャワー、小便器、グレーのタイル、白い壁、磁器タイルの床、アンダーカウンター洗面器、人工大理石カウンター、グレーの床、引戸のシャワー、白い洗面カウンター、洗面台2つ、造り付け洗面台) の写真
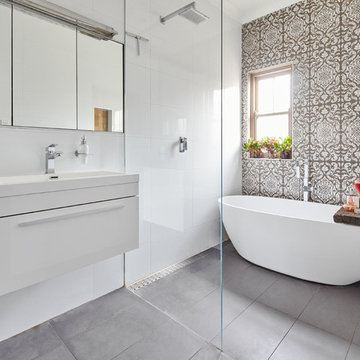
Marian Riabic
シドニーにあるお手頃価格の中くらいなコンテンポラリースタイルのおしゃれな浴室 (白いキャビネット、置き型浴槽、洗い場付きシャワー、壁掛け式トイレ、セラミックタイル、白い壁、セラミックタイルの床、グレーの床、オープンシャワー、フラットパネル扉のキャビネット、茶色いタイル、コンソール型シンク) の写真
シドニーにあるお手頃価格の中くらいなコンテンポラリースタイルのおしゃれな浴室 (白いキャビネット、置き型浴槽、洗い場付きシャワー、壁掛け式トイレ、セラミックタイル、白い壁、セラミックタイルの床、グレーの床、オープンシャワー、フラットパネル扉のキャビネット、茶色いタイル、コンソール型シンク) の写真
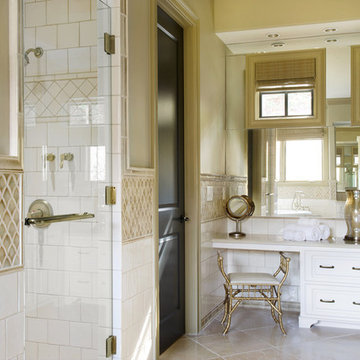
A warm, neutral color palette and organic elements creates a spa-like retreat in this master bath. A vintage, metallic gold painted twig bench sits underneath an ivory vanity and provides the perfect seat to apply make-up. The fully mirrored wall reflects that amazing mountain vista. Ivory and beige Walker Zanger tiles form the room’s wainscot and meet the limestone floors. Keeping with the neutral tones the walls are aptly painted Sherwin William’s Favorite Tan providing the finishing touch to this warm and inviting space.
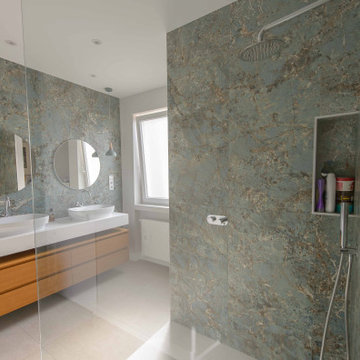
マドリードにある広いコンテンポラリースタイルのおしゃれな浴室 (オープンシェルフ、白いキャビネット、洗い場付きシャワー、一体型トイレ 、グレーのタイル、マルチカラーの壁、磁器タイルの床、ベッセル式洗面器、クオーツストーンの洗面台、ベージュの床、オープンシャワー、白い洗面カウンター、洗面台2つ、フローティング洗面台) の写真
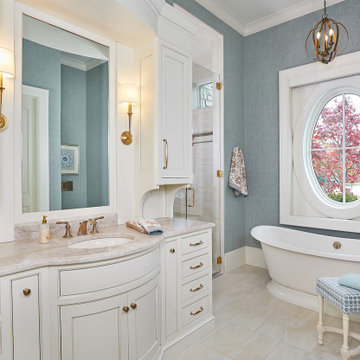
One of the master bathrooms featuring a large oval accent window behind the freestanding tub, a beautifully curved white-vanity with sconce lighting, and a pendant light over tub.
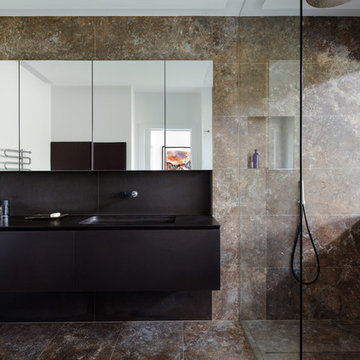
Andrew Beasley
ロンドンにある広いコンテンポラリースタイルのおしゃれな浴室 (フラットパネル扉のキャビネット、茶色いタイル、ライムストーンタイル、茶色い壁、ライムストーンの床、茶色い床、オープンシャワー、茶色いキャビネット、洗い場付きシャワー、アンダーカウンター洗面器) の写真
ロンドンにある広いコンテンポラリースタイルのおしゃれな浴室 (フラットパネル扉のキャビネット、茶色いタイル、ライムストーンタイル、茶色い壁、ライムストーンの床、茶色い床、オープンシャワー、茶色いキャビネット、洗い場付きシャワー、アンダーカウンター洗面器) の写真
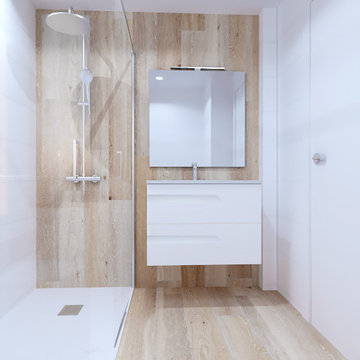
Baño con personalidad.
他の地域にあるラグジュアリーな中くらいなモダンスタイルのおしゃれな浴室 (フラットパネル扉のキャビネット、白いキャビネット、洗い場付きシャワー、一体型トイレ 、茶色いタイル、セラミックタイル、マルチカラーの壁、磁器タイルの床、壁付け型シンク、人工大理石カウンター、茶色い床、引戸のシャワー、白い洗面カウンター、洗面台1つ、フローティング洗面台) の写真
他の地域にあるラグジュアリーな中くらいなモダンスタイルのおしゃれな浴室 (フラットパネル扉のキャビネット、白いキャビネット、洗い場付きシャワー、一体型トイレ 、茶色いタイル、セラミックタイル、マルチカラーの壁、磁器タイルの床、壁付け型シンク、人工大理石カウンター、茶色い床、引戸のシャワー、白い洗面カウンター、洗面台1つ、フローティング洗面台) の写真
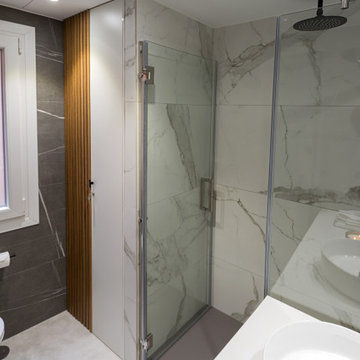
マドリードにある高級な中くらいなモダンスタイルのおしゃれな浴室 (レイズドパネル扉のキャビネット、白いキャビネット、洗い場付きシャワー、壁掛け式トイレ、グレーのタイル、セラミックタイル、グレーの壁、磁器タイルの床、ベッセル式洗面器、大理石の洗面台、グレーの床、開き戸のシャワー、白い洗面カウンター、洗面台1つ、造り付け洗面台、パネル壁) の写真
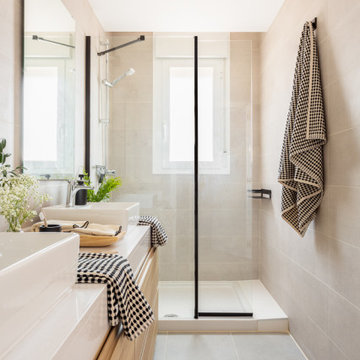
Cuarto de baño de baño doble con plato de ducha.
マドリードにある高級な広いコンテンポラリースタイルのおしゃれな浴室 (家具調キャビネット、白いキャビネット、洗い場付きシャワー、一体型トイレ 、ベージュのタイル、セラミックタイル、ベージュの壁、セラミックタイルの床、アンダーカウンター洗面器、グレーの床、開き戸のシャワー、ベージュのカウンター、洗面台2つ、造り付け洗面台) の写真
マドリードにある高級な広いコンテンポラリースタイルのおしゃれな浴室 (家具調キャビネット、白いキャビネット、洗い場付きシャワー、一体型トイレ 、ベージュのタイル、セラミックタイル、ベージュの壁、セラミックタイルの床、アンダーカウンター洗面器、グレーの床、開き戸のシャワー、ベージュのカウンター、洗面台2つ、造り付け洗面台) の写真
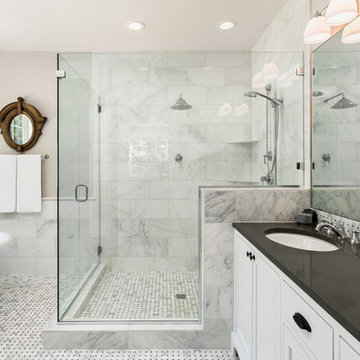
サンフランシスコにある広いモダンスタイルのおしゃれな浴室 (シェーカースタイル扉のキャビネット、白いキャビネット、置き型浴槽、洗い場付きシャワー、石タイル、ベージュの壁、アンダーカウンター洗面器、人工大理石カウンター、開き戸のシャワー、黒い洗面カウンター、洗面台1つ、造り付け洗面台、白い天井) の写真
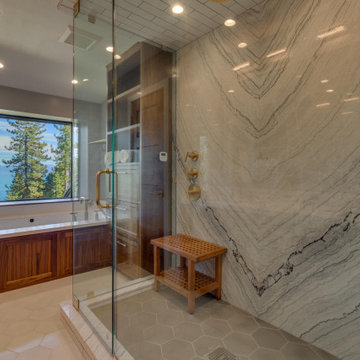
サクラメントにある広いコンテンポラリースタイルのおしゃれな浴室 (シェーカースタイル扉のキャビネット、茶色いキャビネット、アルコーブ型浴槽、洗い場付きシャワー、分離型トイレ、グレーのタイル、大理石タイル、グレーの壁、磁器タイルの床、アンダーカウンター洗面器、クオーツストーンの洗面台、白い床、開き戸のシャワー、白い洗面カウンター、洗面台2つ、造り付け洗面台、三角天井、白い天井) の写真
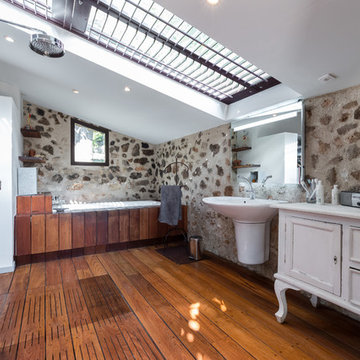
Franck Minieri © 2017 - Houzz
ニースにある地中海スタイルのおしゃれな浴室 (白いキャビネット、洗い場付きシャワー、濃色無垢フローリング、壁付け型シンク、茶色い床、オープンシャワー、落し込みパネル扉のキャビネット) の写真
ニースにある地中海スタイルのおしゃれな浴室 (白いキャビネット、洗い場付きシャワー、濃色無垢フローリング、壁付け型シンク、茶色い床、オープンシャワー、落し込みパネル扉のキャビネット) の写真
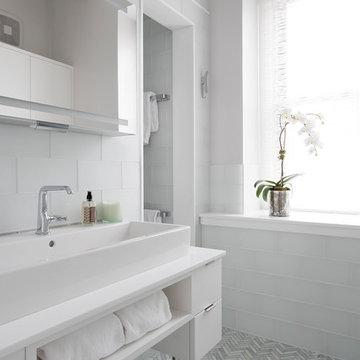
Great combination of whites, gray and silver accents combined with lots of natural lights create a very chic bathroom.
ニューヨークにあるラグジュアリーな広いトランジショナルスタイルのおしゃれな浴室 (白いキャビネット、白いタイル、ガラスタイル、ベッセル式洗面器、グレーの床、白い壁、セラミックタイルの床、フラットパネル扉のキャビネット、洗い場付きシャワー、オープンシャワー) の写真
ニューヨークにあるラグジュアリーな広いトランジショナルスタイルのおしゃれな浴室 (白いキャビネット、白いタイル、ガラスタイル、ベッセル式洗面器、グレーの床、白い壁、セラミックタイルの床、フラットパネル扉のキャビネット、洗い場付きシャワー、オープンシャワー) の写真
お風呂の窓・バスルーム (茶色いキャビネット、緑のキャビネット、白いキャビネット、洗い場付きシャワー) の写真
1