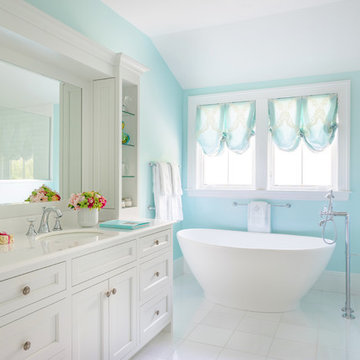お風呂の窓・バスルーム (置き型浴槽、シェーカースタイル扉のキャビネット、白い床) の写真
絞り込み:
資材コスト
並び替え:今日の人気順
写真 1〜9 枚目(全 9 枚)
1/5
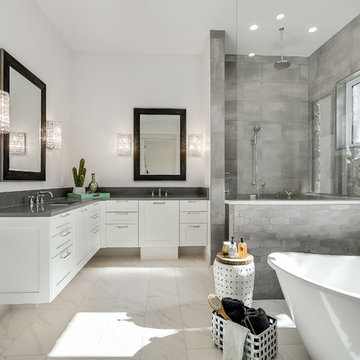
Shutter Bug Studios
オースティンにあるトランジショナルスタイルのおしゃれな浴室 (シェーカースタイル扉のキャビネット、白いキャビネット、置き型浴槽、コーナー設置型シャワー、グレーのタイル、白い壁、アンダーカウンター洗面器、白い床、グレーの洗面カウンター) の写真
オースティンにあるトランジショナルスタイルのおしゃれな浴室 (シェーカースタイル扉のキャビネット、白いキャビネット、置き型浴槽、コーナー設置型シャワー、グレーのタイル、白い壁、アンダーカウンター洗面器、白い床、グレーの洗面カウンター) の写真

The first Net Zero Minto Dream Home:
At Minto Communities, we’re always trying to evolve through research and development. We see building the Minto Dream Home as an opportunity to push the boundaries on innovative home building practices, so this year’s Minto Dream Home, the Hampton—for the first time ever—has been built as a Net Zero Energy home. This means the home will produce as much energy as it consumes.
Carefully considered East-coast elegance:
Returning this year to head up the interior design, we have Tanya Collins. The Hampton is based on our largest Mahogany design—the 3,551 sq. ft. Redwood. It draws inspiration from the sophisticated beach-houses of its namesake. Think relaxed coastal living, a soft neutral colour palette, lots of light, wainscotting, coffered ceilings, shiplap, wall moulding, and grasscloth wallpaper.
* 5,641 sq. ft. of living space
* 4 bedrooms
* 3.5 bathrooms
* Finished basement with oversized entertainment room, exercise space, and a juice bar
* A great room featuring stunning views of the surrounding nature
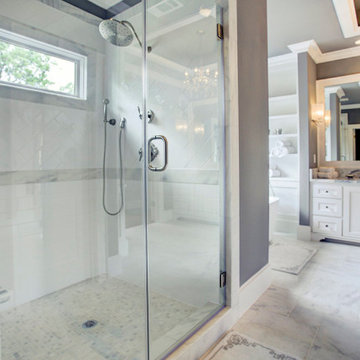
ヒューストンにあるお手頃価格の広いおしゃれな浴室 (シェーカースタイル扉のキャビネット、白いキャビネット、置き型浴槽、ダブルシャワー、グレーのタイル、グレーの壁、大理石の床、オーバーカウンターシンク、大理石の洗面台、白い床、開き戸のシャワー、グレーの洗面カウンター、洗面台2つ、造り付け洗面台) の写真

マイアミにあるお手頃価格の広いコンテンポラリースタイルのおしゃれな浴室 (ベッセル式洗面器、洗面台1つ、独立型洗面台、シェーカースタイル扉のキャビネット、黒いキャビネット、置き型浴槽、洗い場付きシャワー、一体型トイレ 、白いタイル、スレートタイル、白い壁、大理石の床、珪岩の洗面台、白い床、開き戸のシャワー、白い洗面カウンター、折り上げ天井、パネル壁、白い天井) の写真
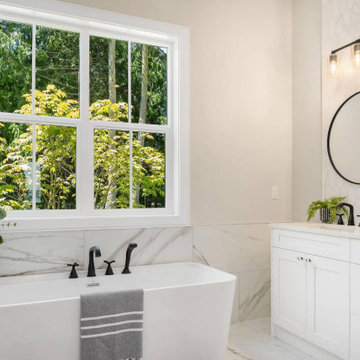
Freestanding tub along with the window for natural lighting and marble-like porcelain tiles all over the bathroom.
シアトルにある中くらいなおしゃれな浴室 (シェーカースタイル扉のキャビネット、淡色木目調キャビネット、置き型浴槽、磁器タイル、ベージュの壁、磁器タイルの床、アンダーカウンター洗面器、珪岩の洗面台、白い床、白い洗面カウンター、洗面台1つ、独立型洗面台) の写真
シアトルにある中くらいなおしゃれな浴室 (シェーカースタイル扉のキャビネット、淡色木目調キャビネット、置き型浴槽、磁器タイル、ベージュの壁、磁器タイルの床、アンダーカウンター洗面器、珪岩の洗面台、白い床、白い洗面カウンター、洗面台1つ、独立型洗面台) の写真
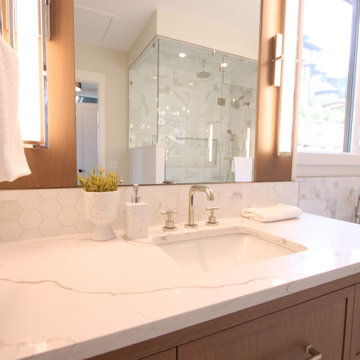
The primary bath is finished in separate vanities in warm white oak, micro shaker custom cabinetry, quartz counters with marble veining, and coordinating hex tile backsplash with polished nickel hardware and finishes. A freestanding tub separates the vanities. The large walk-in steam shower features multi-shower heads, steam, bench, and niche. A water closet is included for privacy. Walkthrough the ensuite into your walk-in closet and continue through to the attached laundry room.
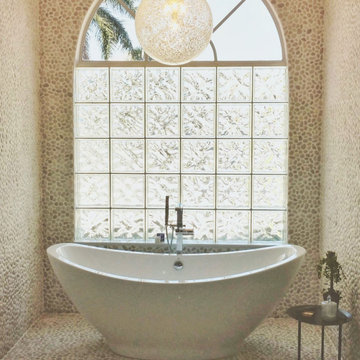
マイアミにあるお手頃価格の広いコンテンポラリースタイルのおしゃれな浴室 (ベッセル式洗面器、洗面台1つ、独立型洗面台、シェーカースタイル扉のキャビネット、黒いキャビネット、置き型浴槽、洗い場付きシャワー、一体型トイレ 、白いタイル、スレートタイル、白い壁、大理石の床、珪岩の洗面台、白い床、開き戸のシャワー、白い洗面カウンター、折り上げ天井、パネル壁、白い天井) の写真
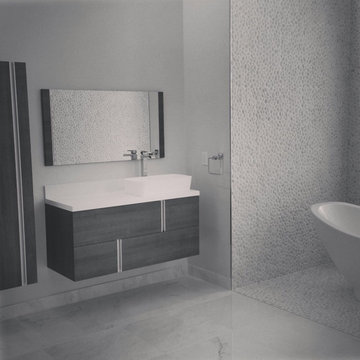
マイアミにあるお手頃価格の広いコンテンポラリースタイルのおしゃれな浴室 (ベッセル式洗面器、洗面台1つ、独立型洗面台、シェーカースタイル扉のキャビネット、黒いキャビネット、置き型浴槽、洗い場付きシャワー、一体型トイレ 、白いタイル、スレートタイル、白い壁、大理石の床、珪岩の洗面台、白い床、開き戸のシャワー、白い洗面カウンター、折り上げ天井、パネル壁、白い天井) の写真
お風呂の窓・バスルーム (置き型浴槽、シェーカースタイル扉のキャビネット、白い床) の写真
1
