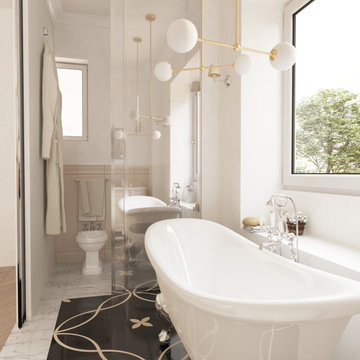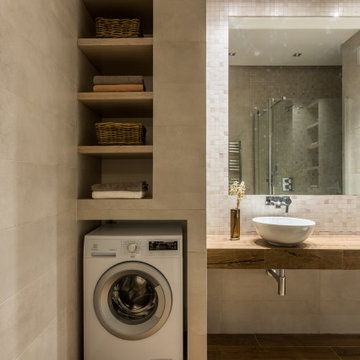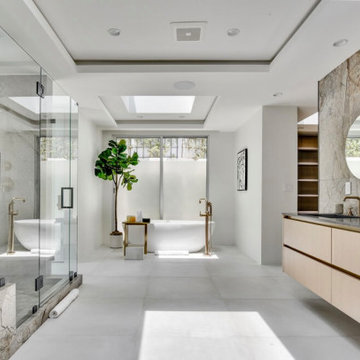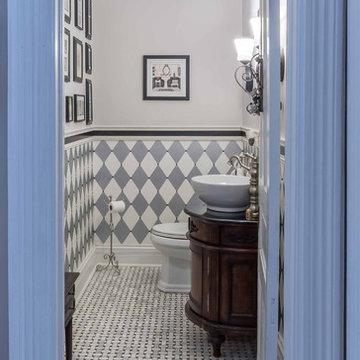浴室・バスルーム (トイレ室、白い天井、折り上げ天井) の写真
絞り込み:
資材コスト
並び替え:今日の人気順
写真 1〜13 枚目(全 13 枚)
1/4

モスクワにある高級な中くらいなコンテンポラリースタイルのおしゃれなバスルーム (浴槽なし) (コーナー設置型シャワー、壁掛け式トイレ、ベージュのタイル、磁器タイル、ベージュの壁、磁器タイルの床、ベッセル式洗面器、タイルの洗面台、茶色い床、開き戸のシャワー、ベージュのカウンター、トイレ室、洗面台1つ、折り上げ天井、白い天井) の写真

Closeup of the bathtub area.
ロサンゼルスにあるラグジュアリーな巨大なコンテンポラリースタイルのおしゃれなマスターバスルーム (フラットパネル扉のキャビネット、淡色木目調キャビネット、置き型浴槽、ダブルシャワー、壁掛け式トイレ、マルチカラーのタイル、石スラブタイル、白い壁、磁器タイルの床、アンダーカウンター洗面器、大理石の洗面台、グレーの床、開き戸のシャワー、グレーの洗面カウンター、トイレ室、洗面台2つ、フローティング洗面台、折り上げ天井、白い天井) の写真
ロサンゼルスにあるラグジュアリーな巨大なコンテンポラリースタイルのおしゃれなマスターバスルーム (フラットパネル扉のキャビネット、淡色木目調キャビネット、置き型浴槽、ダブルシャワー、壁掛け式トイレ、マルチカラーのタイル、石スラブタイル、白い壁、磁器タイルの床、アンダーカウンター洗面器、大理石の洗面台、グレーの床、開き戸のシャワー、グレーの洗面カウンター、トイレ室、洗面台2つ、フローティング洗面台、折り上げ天井、白い天井) の写真

Adjacent to the spectacular soaking tub is the custom-designed glass shower enclosure, framed by smoke-colored wall and floor tile. Oak flooring and cabinetry blend easily with the teak ceiling soffit details. Architecture and interior design by Pierre Hoppenot, Studio PHH Architects.

2-story addition to this historic 1894 Princess Anne Victorian. Family room, new full bath, relocated half bath, expanded kitchen and dining room, with Laundry, Master closet and bathroom above. Wrap-around porch with gazebo.
Photos by 12/12 Architects and Robert McKendrick Photography.

bathroom - Feng Shui
ローマにある中くらいなトラディショナルスタイルのおしゃれなマスターバスルーム (家具調キャビネット、白いキャビネット、猫足バスタブ、分離型トイレ、ベージュのタイル、大理石タイル、ベージュの壁、大理石の床、ベッセル式洗面器、大理石の洗面台、黒い床、白い洗面カウンター、トイレ室、洗面台1つ、造り付け洗面台、折り上げ天井、白い天井) の写真
ローマにある中くらいなトラディショナルスタイルのおしゃれなマスターバスルーム (家具調キャビネット、白いキャビネット、猫足バスタブ、分離型トイレ、ベージュのタイル、大理石タイル、ベージュの壁、大理石の床、ベッセル式洗面器、大理石の洗面台、黒い床、白い洗面カウンター、トイレ室、洗面台1つ、造り付け洗面台、折り上げ天井、白い天井) の写真

モスクワにある高級な中くらいなコンテンポラリースタイルのおしゃれなバスルーム (浴槽なし) (コーナー設置型シャワー、壁掛け式トイレ、ベッセル式洗面器、トイレ室、ベージュのタイル、磁器タイル、ベージュの壁、磁器タイルの床、タイルの洗面台、茶色い床、開き戸のシャワー、ベージュのカウンター、洗面台1つ、折り上げ天井、白い天井) の写真

モスクワにある高級な中くらいなコンテンポラリースタイルのおしゃれなバスルーム (浴槽なし) (コーナー設置型シャワー、壁掛け式トイレ、ベージュのタイル、磁器タイル、ベージュの壁、磁器タイルの床、ベッセル式洗面器、タイルの洗面台、茶色い床、開き戸のシャワー、ベージュのカウンター、トイレ室、洗面台1つ、折り上げ天井、白い天井) の写真

Adjacent to the spectacular soaking tub is the custom-designed glass shower enclosure, framed by smoke-colored wall and floor tile. Oak flooring and cabinetry blend easily with the teak ceiling soffit details. Architecture and interior design by Pierre Hoppenot, Studio PHH Architects.

The substantial master bath is accessed from the office space through a barn door. The master bath is part of an addition. The space is adorned with marble walls and a luxurious bath area. Tray ceilings help anchor each space while concealing all mechanical, plumbing and electrical systems.

The master bath features floating, custom-designed oak vanities, vessel sinks and a free-standing soaking tub, which is matte white inside with a bold black gloss exterior. Architecture and interior design by Pierre Hoppenot, Studio PHH Architects.

2-story addition to this historic 1894 Princess Anne Victorian. Family room, new full bath, relocated half bath, expanded kitchen and dining room, with Laundry, Master closet and bathroom above. Wrap-around porch with gazebo.
Photos by 12/12 Architects and Robert McKendrick Photography.

The oversized shower flanks the opposite side of the bathroom. Two separate toilet rooms are beyond, the tub area opens onto a small zen garden yet, frosted glass, allows for privacy. To the right, an opening leads into the closet. Polished brass fixtures throughout.

2-story addition to this historic 1894 Princess Anne Victorian. Family room, new full bath, relocated half bath, expanded kitchen and dining room, with Laundry, Master closet and bathroom above. Wrap-around porch with gazebo.
Photos by 12/12 Architects and Robert McKendrick Photography.
浴室・バスルーム (トイレ室、白い天井、折り上げ天井) の写真
1