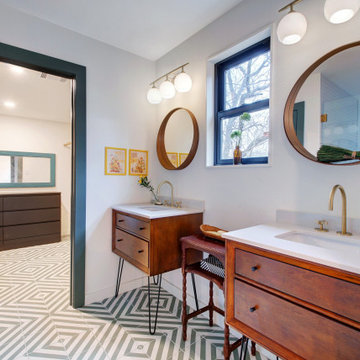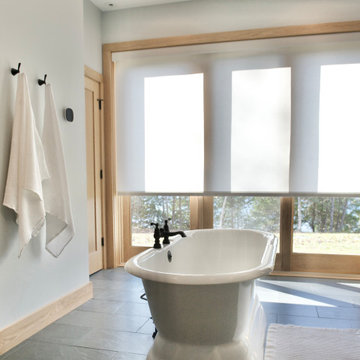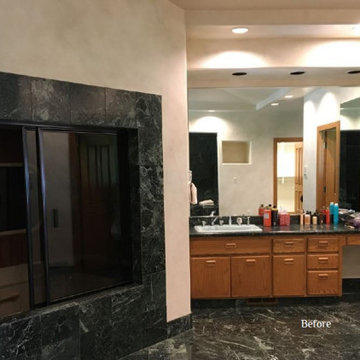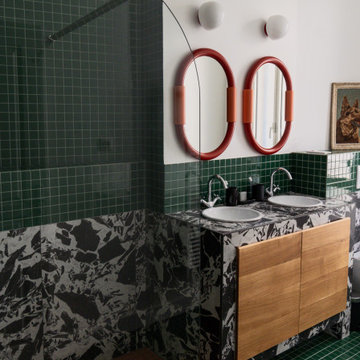浴室・バスルーム (トイレ室、全タイプのキャビネット扉、フラットパネル扉のキャビネット、緑の床) の写真
絞り込み:
資材コスト
並び替え:今日の人気順
写真 1〜6 枚目(全 6 枚)
1/5

This mid-century modern primary bathroom has separate vanities and an oversized closet
オースティンにあるお手頃価格の中くらいなミッドセンチュリースタイルのおしゃれなマスターバスルーム (フラットパネル扉のキャビネット、中間色木目調キャビネット、アルコーブ型シャワー、白いタイル、磁器タイル、白い壁、磁器タイルの床、アンダーカウンター洗面器、クオーツストーンの洗面台、緑の床、開き戸のシャワー、白い洗面カウンター、トイレ室、洗面台2つ、独立型洗面台) の写真
オースティンにあるお手頃価格の中くらいなミッドセンチュリースタイルのおしゃれなマスターバスルーム (フラットパネル扉のキャビネット、中間色木目調キャビネット、アルコーブ型シャワー、白いタイル、磁器タイル、白い壁、磁器タイルの床、アンダーカウンター洗面器、クオーツストーンの洗面台、緑の床、開き戸のシャワー、白い洗面カウンター、トイレ室、洗面台2つ、独立型洗面台) の写真

Give your bathroom floor tile a modern twist by using the straight set pattern.
DESIGN
Dabito
PHOTOS
Dabito
Tile Shown: 3x9 in Lady Liberty
ロサンゼルスにあるお手頃価格の中くらいな地中海スタイルのおしゃれなマスターバスルーム (白い壁、セラミックタイルの床、緑の床、グレーの洗面カウンター、トイレ室、洗面台1つ、中間色木目調キャビネット、一体型シンク、独立型洗面台、フラットパネル扉のキャビネット) の写真
ロサンゼルスにあるお手頃価格の中くらいな地中海スタイルのおしゃれなマスターバスルーム (白い壁、セラミックタイルの床、緑の床、グレーの洗面カウンター、トイレ室、洗面台1つ、中間色木目調キャビネット、一体型シンク、独立型洗面台、フラットパネル扉のキャビネット) の写真

Introducing our compact and stylish Jack and Jill shower room, nestled between two bedrooms on the top floor. This ingenious wet room features tiled floors and walls for easy maintenance and a clean, modern aesthetic. To enhance the feeling of space, a vibrant green stripe runs vertically along the floor and up the walls, elongating the room and adding a touch of uniqueness. Sleek rose gold fittings and floating fixtures, including a toilet and basin, contribute to the sense of openness and sophistication. Mirrored cabinets reflect light and create the illusion of a larger space, while LED lighting accents the shelf, adding a touch of ambiance. Experience luxury and functionality in this thoughtfully designed shower room retreat. #CompactDesign #JackandJillShower #WetroomLuxury"

Ecosmart Roller Shades providing privacy, filtering light with style.
Shown with coordinating fascia for a sleek, streamlined look.
バーリントンにある高級な巨大なカントリー風のおしゃれなマスターバスルーム (フラットパネル扉のキャビネット、淡色木目調キャビネット、置き型浴槽、バリアフリー、グレーのタイル、スレートの床、コンソール型シンク、珪岩の洗面台、緑の床、オープンシャワー、グレーの洗面カウンター、トイレ室、洗面台2つ、造り付け洗面台) の写真
バーリントンにある高級な巨大なカントリー風のおしゃれなマスターバスルーム (フラットパネル扉のキャビネット、淡色木目調キャビネット、置き型浴槽、バリアフリー、グレーのタイル、スレートの床、コンソール型シンク、珪岩の洗面台、緑の床、オープンシャワー、グレーの洗面カウンター、トイレ室、洗面台2つ、造り付け洗面台) の写真

Master bath before.
他の地域にあるラグジュアリーな巨大なトラディショナルスタイルのおしゃれなマスターバスルーム (フラットパネル扉のキャビネット、茶色いキャビネット、ドロップイン型浴槽、アルコーブ型シャワー、一体型トイレ 、緑のタイル、大理石タイル、ベージュの壁、大理石の床、オーバーカウンターシンク、御影石の洗面台、緑の床、引戸のシャワー、グリーンの洗面カウンター、トイレ室、洗面台2つ、造り付け洗面台、三角天井) の写真
他の地域にあるラグジュアリーな巨大なトラディショナルスタイルのおしゃれなマスターバスルーム (フラットパネル扉のキャビネット、茶色いキャビネット、ドロップイン型浴槽、アルコーブ型シャワー、一体型トイレ 、緑のタイル、大理石タイル、ベージュの壁、大理石の床、オーバーカウンターシンク、御影石の洗面台、緑の床、引戸のシャワー、グリーンの洗面カウンター、トイレ室、洗面台2つ、造り付け洗面台、三角天井) の写真

Nous sommes parties d’une salle de bains sur les tons blancs et noirs assez triste, et qui comportait plusieurs malfaçons : carrelage anti-dérapant sur le plan vasque inlavable, baignoire au niveau des menuiseries notamment.
L’ensemble a donc été repensé pour en faciliter l’usage et optimiser l’espace et la lumière : Nous avons ouvert et récupéré plus d’une 10aine de cm qui avaient été mangés par les anciennes cloisons. Nous avons également remplacé la baignoire par une (très!) grande douche pour que ce soit plus adapté à l’âge grandissant des enfants, et créé de nouveaux rangements.
Nous avons travaillé les lignes et les couleurs pour un rendu très graphique. Nous avons joué la carte du rose Blush pour le receveur de douche, qui a donné le ton des miroirs dont nous avons fait customiser les poignées afin qu’elles soient de la même couleur.
Pour moi, la salle de bain fait partie de ces pièces dans lequel il est permis d’oser.
Ma cliente et ses deux enfants sont fans, et le lavage de dents est devenu un plaisir.
浴室・バスルーム (トイレ室、全タイプのキャビネット扉、フラットパネル扉のキャビネット、緑の床) の写真
1