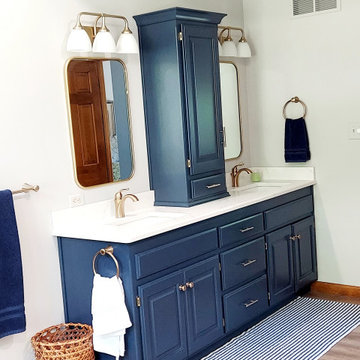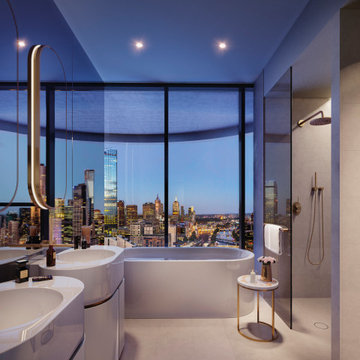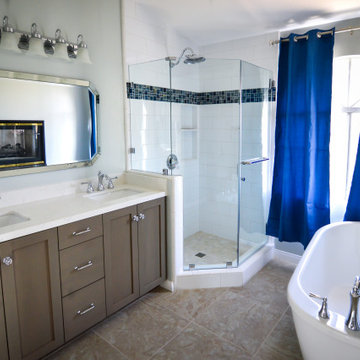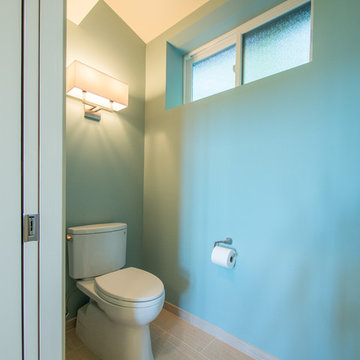青い浴室・バスルーム (トイレ室、置き型浴槽、ベージュの床) の写真
絞り込み:
資材コスト
並び替え:今日の人気順
写真 1〜5 枚目(全 5 枚)
1/5

ボストンにある中くらいなビーチスタイルのおしゃれなマスターバスルーム (フラットパネル扉のキャビネット、置き型浴槽、白いタイル、セラミックタイル、白い壁、淡色無垢フローリング、アンダーカウンター洗面器、珪岩の洗面台、白い洗面カウンター、中間色木目調キャビネット、アルコーブ型シャワー、開き戸のシャワー、洗面台2つ、フローティング洗面台、分離型トイレ、ベージュの床、トイレ室、三角天井) の写真

This remodel of a master suite, has brought this space back to life in a BIG way!
Without changing the footprint, we were able to create a bathroom with clean lines and contemporary elements. The white and deep blue accents compliment the warm neutral tones of the walls and flooring. The towel warmer beckons a relaxing soak or a quick shower in the updated Onyx shower surround. The existing vanity was repainted a navy blue and is accented with gold hardware. A white quartz countertop and tower cabinet complete the vanity update. Updated lighting, mirrors, and bath accessories are the finishing touches to this spa like bath. Retreat to the bedroom with new carpeting and a soothing paint color, finishes this master suite. Our customers were in awe of the transformation and could not be happier with the results!!!

City Apartment in High Rise Building in middle of Melbourne City.
メルボルンにあるラグジュアリーな巨大なモダンスタイルのおしゃれなマスターバスルーム (ガラス扉のキャビネット、白いキャビネット、置き型浴槽、オープン型シャワー、一体型トイレ 、ベージュのタイル、セラミックタイル、ベージュの壁、セメントタイルの床、アンダーカウンター洗面器、人工大理石カウンター、ベージュの床、オープンシャワー、白い洗面カウンター、トイレ室、洗面台2つ、独立型洗面台、クロスの天井、壁紙) の写真
メルボルンにあるラグジュアリーな巨大なモダンスタイルのおしゃれなマスターバスルーム (ガラス扉のキャビネット、白いキャビネット、置き型浴槽、オープン型シャワー、一体型トイレ 、ベージュのタイル、セラミックタイル、ベージュの壁、セメントタイルの床、アンダーカウンター洗面器、人工大理石カウンター、ベージュの床、オープンシャワー、白い洗面カウンター、トイレ室、洗面台2つ、独立型洗面台、クロスの天井、壁紙) の写真

Being able to provide our clients with more usable space, and an open bathroom design is always a reward. Originally this room was closed in, the corner tub reaching wall to wall right up to the shower. Replacing that with a smaller, elegant free standing tub also gave us the room to extend the shower out into the space just a touch for an all over spacious feel. An added pony wall between the new taller vanity, and a wall mounted shower door allowed us to clean up the space and have a larger entrance to the new shower. A 6”x 8” subway tile, tiled up to the ceiling, and accented with a six inch blue glass mosaic band sit beautifully atop the 2”x 2” matte finish porcelain tile flooring inside the shower. For the vanity, and make up vanity counters we used shaker doors and slap drawers stained in Sea Drift for a warm yet contemporary feel. Both the vanity and make up area are topped with a quartz counter top by Dal Tile called Luminesce. For the vanity we chose undermounted square sinks with chrome Moen faucets, and use the same chrome fixtures throughout the space.

The water closet with pocket door provides privacy in this open plan master bath/closet. The deep window sill is indicative of a well insulated exterior wall that is subterranean just below the window.
A skirted Toto toilet makes cleaning less of a chore.
Photo by A Kitchen That Works LLC
青い浴室・バスルーム (トイレ室、置き型浴槽、ベージュの床) の写真
1