白い浴室・バスルーム (シャワーベンチ、大理石の床、全タイプのシャワー、白いタイル) の写真
絞り込み:
資材コスト
並び替え:今日の人気順
写真 1〜20 枚目(全 628 枚)
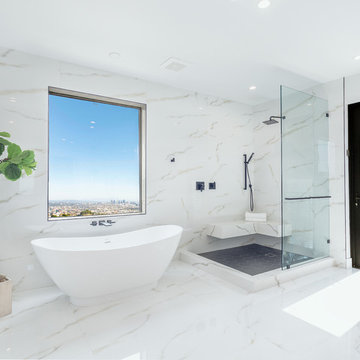
ロサンゼルスにある巨大なミッドセンチュリースタイルのおしゃれなマスターバスルーム (置き型浴槽、コーナー設置型シャワー、白い床、白い洗面カウンター、白いタイル、白い壁、オープンシャワー、大理石の床、シャワーベンチ) の写真

A beautifully remodeled primary bathroom ensuite inspired by the homeowner’s European travels.
This spacious bathroom was dated and had a cold cave like shower. The homeowner desired a beautiful space with a European feel, like the ones she discovered on her travels to Europe. She also wanted a privacy door separating the bathroom from her bedroom.
The designer opened up the closed off shower by removing the soffit and dark cabinet next to the shower to add glass and let light in. Now the entire room is bright and airy with marble look porcelain tile throughout. The archway was added to frame in the under-mount tub. The double vanity in a soft gray paint and topped with Corian Quartz compliments the marble tile. The new chandelier along with the chrome fixtures add just the right amount of luxury to the room. Now when you come in from the bedroom you are enticed to come in and stay a while in this beautiful space.

A stunning minimal primary bathroom features marble herringbone shower tiles, hexagon mosaic floor tiles, and niche. We removed the bathtub to make the shower area larger. Also features a modern floating toilet, floating quartz shower bench, and custom white oak shaker vanity with a stacked quartz countertop. It feels perfectly curated with a mix of matte black and brass metals. The simplicity of the bathroom is balanced out with the patterned marble floors.

オレンジカウンティにある高級な中くらいなカントリー風のおしゃれなマスターバスルーム (シェーカースタイル扉のキャビネット、グレーのキャビネット、置き型浴槽、ダブルシャワー、一体型トイレ 、白いタイル、白い壁、大理石の床、アンダーカウンター洗面器、珪岩の洗面台、白い床、開き戸のシャワー、グレーの洗面カウンター、シャワーベンチ、洗面台2つ、フローティング洗面台、三角天井) の写真
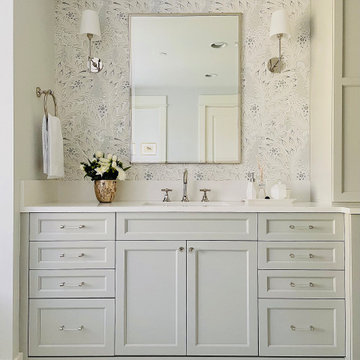
高級な広いトランジショナルスタイルのおしゃれなマスターバスルーム (落し込みパネル扉のキャビネット、グレーのキャビネット、ドロップイン型浴槽、ダブルシャワー、分離型トイレ、白いタイル、大理石タイル、グレーの壁、大理石の床、アンダーカウンター洗面器、クオーツストーンの洗面台、白い床、開き戸のシャワー、白い洗面カウンター、シャワーベンチ、洗面台2つ、造り付け洗面台、壁紙) の写真

ソルトレイクシティにある高級な広いトランジショナルスタイルのおしゃれなマスターバスルーム (インセット扉のキャビネット、淡色木目調キャビネット、置き型浴槽、ダブルシャワー、一体型トイレ 、白いタイル、白い壁、大理石の床、オーバーカウンターシンク、御影石の洗面台、マルチカラーの床、開き戸のシャワー、黒い洗面カウンター、シャワーベンチ、洗面台2つ、造り付け洗面台) の写真

Master Bath
オースティンにあるラグジュアリーな広いトランジショナルスタイルのおしゃれなマスターバスルーム (シェーカースタイル扉のキャビネット、白いキャビネット、置き型浴槽、アルコーブ型シャワー、分離型トイレ、白いタイル、白い壁、大理石の床、アンダーカウンター洗面器、白い床、オープンシャワー、白い洗面カウンター、シャワーベンチ、洗面台2つ、造り付け洗面台) の写真
オースティンにあるラグジュアリーな広いトランジショナルスタイルのおしゃれなマスターバスルーム (シェーカースタイル扉のキャビネット、白いキャビネット、置き型浴槽、アルコーブ型シャワー、分離型トイレ、白いタイル、白い壁、大理石の床、アンダーカウンター洗面器、白い床、オープンシャワー、白い洗面カウンター、シャワーベンチ、洗面台2つ、造り付け洗面台) の写真

Master bath room renovation. Added master suite in attic space.
ミネアポリスにある高級な広いトランジショナルスタイルのおしゃれなマスターバスルーム (フラットパネル扉のキャビネット、淡色木目調キャビネット、コーナー設置型シャワー、分離型トイレ、白いタイル、セラミックタイル、白い壁、大理石の床、壁付け型シンク、タイルの洗面台、黒い床、開き戸のシャワー、白い洗面カウンター、シャワーベンチ、洗面台2つ、フローティング洗面台、羽目板の壁) の写真
ミネアポリスにある高級な広いトランジショナルスタイルのおしゃれなマスターバスルーム (フラットパネル扉のキャビネット、淡色木目調キャビネット、コーナー設置型シャワー、分離型トイレ、白いタイル、セラミックタイル、白い壁、大理石の床、壁付け型シンク、タイルの洗面台、黒い床、開き戸のシャワー、白い洗面カウンター、シャワーベンチ、洗面台2つ、フローティング洗面台、羽目板の壁) の写真

This master bathroom is light and bright. This custom home was designed and built by Meadowlark Design+Build in Ann Arbor, Michigan. Photography by Joshua Caldwell.
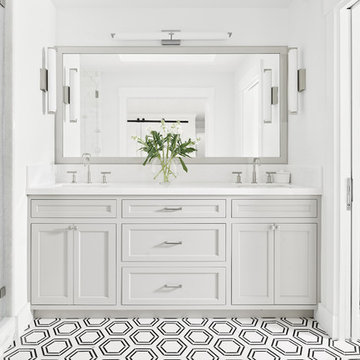
The master bedroom was reconfigured to open up the space provide a walk in closet and an enlarged master bathroom. Barn doors slide closed to conceal the bathroom when not in use. Taupe shaker cabinetry was installed with marble counter, marble hexagonal flooring and marble subway tile elsewhere.

Janine Dowling Design, Inc.
www.janinedowling.com
Michael J. Lee Photography
Bathroom Design by Jodi L. Swartz
ボストンにある中くらいなトラディショナルスタイルのおしゃれなマスターバスルーム (白いタイル、石タイル、グレーの壁、大理石の床、アルコーブ型シャワー、一体型トイレ 、アンダーカウンター洗面器、オープンシャワー、ニッチ、シャワーベンチ) の写真
ボストンにある中くらいなトラディショナルスタイルのおしゃれなマスターバスルーム (白いタイル、石タイル、グレーの壁、大理石の床、アルコーブ型シャワー、一体型トイレ 、アンダーカウンター洗面器、オープンシャワー、ニッチ、シャワーベンチ) の写真

This master bath boasts a custom built double vanity with a large mirror and adjacent shelving near the drop in bath tub. Floor, walls, and counters are polished Calacatta Gold marble, all is accented with polished nickel plumbing fixtures and hardware.

タンパにある広いコンテンポラリースタイルのおしゃれなマスターバスルーム (全タイプのキャビネット扉、グレーのキャビネット、置き型浴槽、バリアフリー、白いタイル、石タイル、白い壁、大理石の床、アンダーカウンター洗面器、珪岩の洗面台、白い床、開き戸のシャワー、白い洗面カウンター、シャワーベンチ、洗面台2つ、フローティング洗面台、全タイプの天井の仕上げ、全タイプの壁の仕上げ) の写真
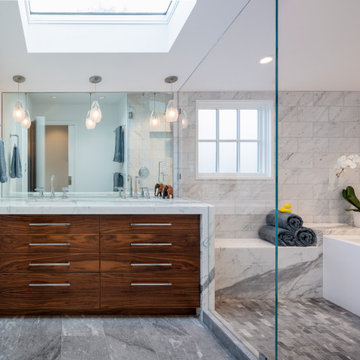
サンフランシスコにあるコンテンポラリースタイルのおしゃれな浴室 (フラットパネル扉のキャビネット、中間色木目調キャビネット、アルコーブ型浴槽、洗い場付きシャワー、一体型トイレ 、白いタイル、大理石タイル、白い壁、大理石の床、アンダーカウンター洗面器、大理石の洗面台、グレーの床、開き戸のシャワー、白い洗面カウンター、シャワーベンチ、洗面台2つ、造り付け洗面台) の写真
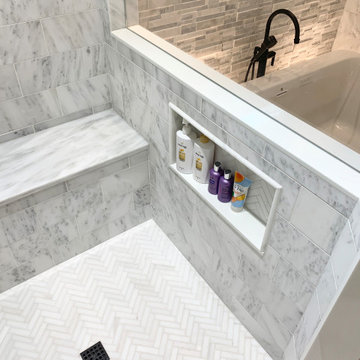
Master bathroom
アトランタにある高級な広いトラディショナルスタイルのおしゃれなマスターバスルーム (インセット扉のキャビネット、白いキャビネット、置き型浴槽、コーナー設置型シャワー、分離型トイレ、白いタイル、大理石タイル、グレーの壁、大理石の床、アンダーカウンター洗面器、大理石の洗面台、白い床、開き戸のシャワー、グレーの洗面カウンター、シャワーベンチ、洗面台2つ、造り付け洗面台、塗装板張りの天井、塗装板張りの壁) の写真
アトランタにある高級な広いトラディショナルスタイルのおしゃれなマスターバスルーム (インセット扉のキャビネット、白いキャビネット、置き型浴槽、コーナー設置型シャワー、分離型トイレ、白いタイル、大理石タイル、グレーの壁、大理石の床、アンダーカウンター洗面器、大理石の洗面台、白い床、開き戸のシャワー、グレーの洗面カウンター、シャワーベンチ、洗面台2つ、造り付け洗面台、塗装板張りの天井、塗装板張りの壁) の写真

ロサンゼルスにあるラグジュアリーな広いトランジショナルスタイルのおしゃれなバスルーム (浴槽なし) (フラットパネル扉のキャビネット、黒いキャビネット、置き型浴槽、アルコーブ型シャワー、一体型トイレ 、白いタイル、大理石タイル、白い壁、大理石の床、アンダーカウンター洗面器、大理石の洗面台、白い床、開き戸のシャワー、グレーの洗面カウンター、シャワーベンチ、洗面台1つ、造り付け洗面台、格子天井) の写真
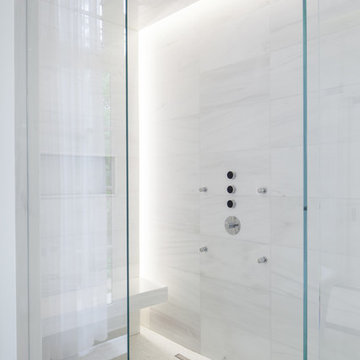
www.veronicamartindesignstudio.com
Photo credit: Scott Norsworthy
トロントにある広いモダンスタイルのおしゃれなマスターバスルーム (白いタイル、石タイル、白い壁、大理石の床、アルコーブ型シャワー、ニッチ、シャワーベンチ) の写真
トロントにある広いモダンスタイルのおしゃれなマスターバスルーム (白いタイル、石タイル、白い壁、大理石の床、アルコーブ型シャワー、ニッチ、シャワーベンチ) の写真

It was a fun remodel. We started with a blank canvas and went through several designs until the homeowner decided. We all agreed, it was the perfect design. We removed the old shower and gave the owner a spa-like seating area.
We installed a Steamer in the shower, with a marble slab bench seat. We installed a Newport shower valve with a handheld sprayer. Four small LED lights surrounding a 24" Rain-Shower in the ceiling. We installed two top-mounted sink-bowls, with wall-mounted faucets.

サンフランシスコにあるトランジショナルスタイルのおしゃれなマスターバスルーム (フラットパネル扉のキャビネット、アルコーブ型シャワー、セラミックタイル、グレーの壁、大理石の床、大理石の洗面台、グレーの床、開き戸のシャワー、白い洗面カウンター、濃色木目調キャビネット、白いタイル、アンダーカウンター洗面器、シャワーベンチ、洗面台2つ、独立型洗面台) の写真

Girls bathroom renovation
ボルチモアにある高級な中くらいなトランジショナルスタイルのおしゃれな子供用バスルーム (淡色木目調キャビネット、コーナー設置型シャワー、一体型トイレ 、白いタイル、ガラス板タイル、白い壁、大理石の床、アンダーカウンター洗面器、御影石の洗面台、白い床、開き戸のシャワー、黒い洗面カウンター、シャワーベンチ、洗面台2つ、造り付け洗面台、フラットパネル扉のキャビネット) の写真
ボルチモアにある高級な中くらいなトランジショナルスタイルのおしゃれな子供用バスルーム (淡色木目調キャビネット、コーナー設置型シャワー、一体型トイレ 、白いタイル、ガラス板タイル、白い壁、大理石の床、アンダーカウンター洗面器、御影石の洗面台、白い床、開き戸のシャワー、黒い洗面カウンター、シャワーベンチ、洗面台2つ、造り付け洗面台、フラットパネル扉のキャビネット) の写真
白い浴室・バスルーム (シャワーベンチ、大理石の床、全タイプのシャワー、白いタイル) の写真
1