黒い浴室・バスルーム (ニッチ、コーナー設置型シャワー、ベージュのタイル、緑のタイル) の写真
絞り込み:
資材コスト
並び替え:今日の人気順
写真 1〜10 枚目(全 10 枚)
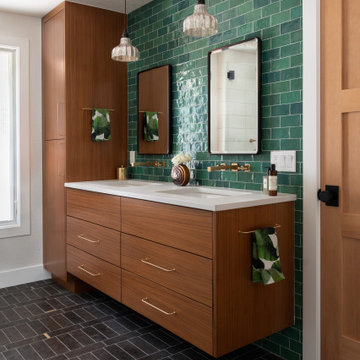
デンバーにある中くらいなエクレクティックスタイルのおしゃれなマスターバスルーム (フラットパネル扉のキャビネット、中間色木目調キャビネット、コーナー設置型シャワー、緑のタイル、セラミックタイル、アンダーカウンター洗面器、クオーツストーンの洗面台、黒い床、開き戸のシャワー、白い洗面カウンター、ニッチ、洗面台2つ、フローティング洗面台) の写真
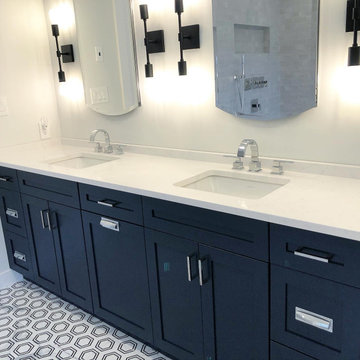
ニューヨークにあるお手頃価格の中くらいなトランジショナルスタイルのおしゃれなマスターバスルーム (フラットパネル扉のキャビネット、青いキャビネット、猫足バスタブ、コーナー設置型シャワー、分離型トイレ、ベージュのタイル、セラミックタイル、グレーの壁、磁器タイルの床、アンダーカウンター洗面器、珪岩の洗面台、開き戸のシャワー、白い洗面カウンター、ニッチ、洗面台2つ、造り付け洗面台、三角天井) の写真
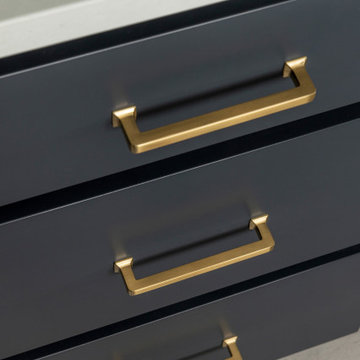
ミネアポリスにある低価格の広いモダンスタイルのおしゃれなマスターバスルーム (フラットパネル扉のキャビネット、黒いキャビネット、置き型浴槽、コーナー設置型シャワー、分離型トイレ、ベージュのタイル、セラミックタイル、グレーの壁、磁器タイルの床、オーバーカウンターシンク、タイルの洗面台、グレーの床、開き戸のシャワー、白い洗面カウンター、ニッチ、洗面台2つ、造り付け洗面台) の写真
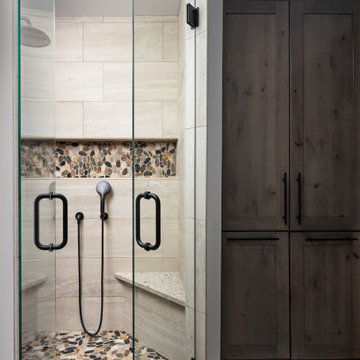
デトロイトにある高級な小さなカントリー風のおしゃれなマスターバスルーム (シェーカースタイル扉のキャビネット、グレーのキャビネット、コーナー設置型シャワー、分離型トイレ、ベージュのタイル、セラミックタイル、グレーの壁、セラミックタイルの床、アンダーカウンター洗面器、クオーツストーンの洗面台、ベージュの床、開き戸のシャワー、ベージュのカウンター、ニッチ、洗面台2つ、造り付け洗面台) の写真
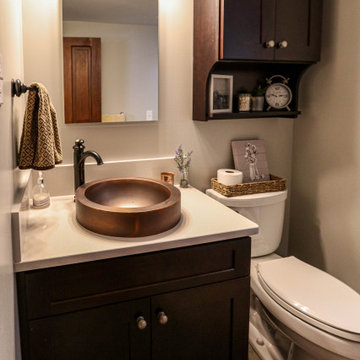
This character-filled century home bathroom received a complete redesign by removing a closet and moving the toilet to create a larger shower area. Designer Michelle Bortolotto gave the room a fresh, modern feel while maintaining the house’s innate charm. Exposed wooden beams offer structural support with a wonderful rustic touch, drawing the eye to the unique tiled shower.
The vanity installed is Waypoint LivingSpaces 650F Cherry Java with a toilet topper cabinet. The countertop, shower curb and shower seat is Eternia Quartz in Edmonton color. A Kohler Fairfax collection in oil rubbed bronze includes the faucet, towel bar, towel holder, toilet paper holder, and grab bars. The toilet is Kohler Cimmarron comfort height in white. In the shower, the floor and partial shower tile is WOW Craft Vintage subway tile and 12x12 Slaty, multi-color tile. On the floor is Slaty 2x2 mosaic multi-color tile.
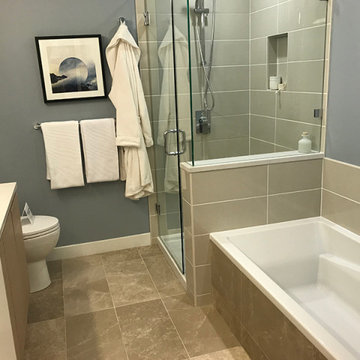
12"x24" beige floor tiles slightly contrast to the glossy subway wall tiles. A cozy niche provides practicality within the glass shower enclosure. A drop-in tub resides next to the shower to provide the owner with variability
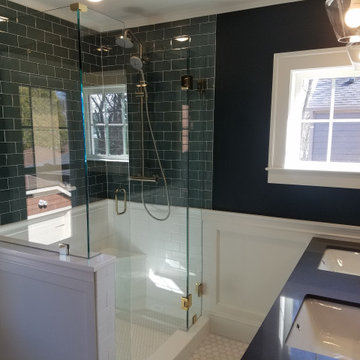
The client's goal was to rework the existing floor plan to create their dream master suite. They wanted to the master suite remodel to include a full tile shower, soaker tub, and a walk-in closet attached to the master bedroom. Additional features included custom glass shower door, double vanity, and a wainscotting detail with trim, that transitions to subway tile in the shower.
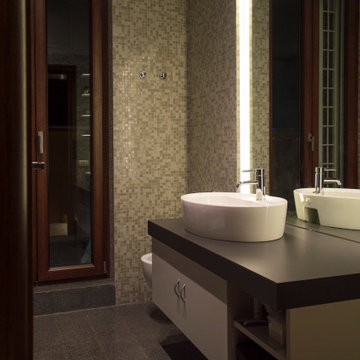
Questa sala da bagno è inserita all'interno di un appartamento degli anni '30. Il nuovo progetto ha cercato di dialogare con il contesto originale, moderno, inserendo materiali e design contemporaneo, creando un dialogo tra passato e presente. Nella foto il lavabo, con mobile integrato. Il piano è in kerlite (un gres a basso spessore) realizzato in opera. La luce dello specchio è ricavata nello spessore di una nicchia, ricavata all'interno dello spessore della parete, con tre lampade lineari in continuità. Questi dettagli artigianali, conferiscono unicità ed esclusività al disegno del bagno.
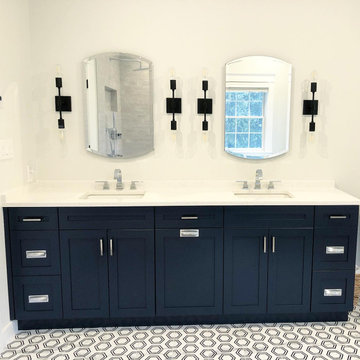
ニューヨークにあるお手頃価格の中くらいなトランジショナルスタイルのおしゃれなマスターバスルーム (フラットパネル扉のキャビネット、青いキャビネット、猫足バスタブ、コーナー設置型シャワー、分離型トイレ、ベージュのタイル、セラミックタイル、グレーの壁、磁器タイルの床、アンダーカウンター洗面器、珪岩の洗面台、開き戸のシャワー、白い洗面カウンター、ニッチ、洗面台2つ、造り付け洗面台、三角天井) の写真
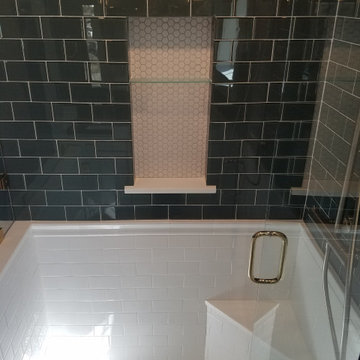
The client's goal was to rework the existing floor plan to create their dream master suite. They wanted to the master suite remodel to include a full tile shower, soaker tub, and a walk-in closet attached to the master bedroom. Additional features included custom glass shower door, double vanity, and a wainscotting detail with trim, that transitions to subway tile in the shower.
黒い浴室・バスルーム (ニッチ、コーナー設置型シャワー、ベージュのタイル、緑のタイル) の写真
1