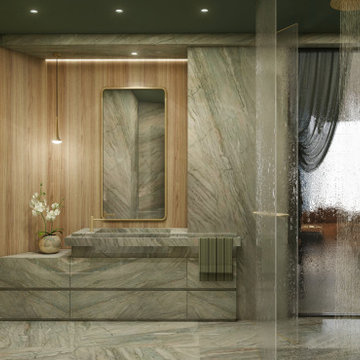浴室・バスルーム (ニッチ、緑のキャビネット、板張り壁) の写真
絞り込み:
資材コスト
並び替え:今日の人気順
写真 1〜2 枚目(全 2 枚)
1/4

When we first looked at this project, we were faced with a bathroom being used by kids and teens – but with terrible funtionality. It was dark, out of date, with a spa style tub and most importantly – no shower!
We had fun with the design with PlaidFox Studio and came up with something bright, funky and stylish with tons of drawer space for all the kids to use. The biggest improvement – a shower/tub combo with a hand wand and a simple shower curtain.
We added waterproof LED lighting above the shower and replaced the dark curtain over the window with frosted glass for full time passive lighting during the day. The kids and parents we thrilled with the amount of space and function they didn’t even know they had!

The Maverick creates a new direction to this private residence with redefining this 2-bedroom apartment into an open-concept plan 1-bedroom.
With a redirected sense of arrival that alters the movement the moment you enter this home, it became evident that new shapes, volumes, and orientations of functions were being developed to create a unique statement of living.
All spaces are interconnected with the clarity of glass panels and sheer drapery that balances out the bold proportions to create a sense of calm and sensibility.
The play with materials and textures was utilized as a tool to develop a unique dynamic between the different forms and functions. From the forest green marble to the painted thick molded ceiling and the finely corrugated lacquered walls, to redirecting the walnut wood veneer and elevating the sleeping area, all the spaces are obviously open towards one another that allowed for a dynamic flow throughout.
浴室・バスルーム (ニッチ、緑のキャビネット、板張り壁) の写真
1