白い浴室の引き戸・バスルーム (ニッチ、モノトーンのタイル) の写真
絞り込み:
資材コスト
並び替え:今日の人気順
写真 1〜20 枚目(全 397 枚)
1/5

他の地域にある高級な小さなカントリー風のおしゃれなマスターバスルーム (シェーカースタイル扉のキャビネット、ベージュのキャビネット、コーナー設置型シャワー、一体型トイレ 、モノトーンのタイル、磁器タイル、白い壁、濃色無垢フローリング、アンダーカウンター洗面器、御影石の洗面台、茶色い床、開き戸のシャワー、マルチカラーの洗面カウンター、ニッチ、洗面台2つ、造り付け洗面台) の写真

メルボルンにある中くらいなトランジショナルスタイルのおしゃれな浴室 (白いキャビネット、置き型浴槽、オープン型シャワー、一体型トイレ 、モノトーンのタイル、セラミックタイル、白い壁、磁器タイルの床、一体型シンク、人工大理石カウンター、黒い床、オープンシャワー、白い洗面カウンター、ニッチ、洗面台1つ、フローティング洗面台、壁紙、シェーカースタイル扉のキャビネット) の写真

Our clients wanted their hall bathroom to also serve as their little boys bathroom, so we went with a more masculine aesthetic with this bathroom remodel!
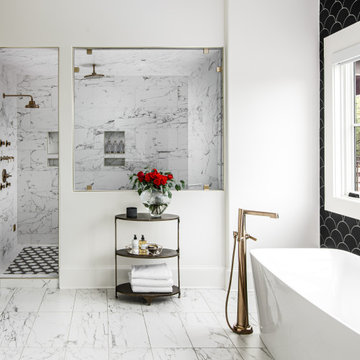
Architecture: Noble Johnson Architects
Interior Design: Rachel Hughes - Ye Peddler
Photography: Garett + Carrie Buell of Studiobuell/ studiobuell.com
ナッシュビルにある広いトランジショナルスタイルのおしゃれなマスターバスルーム (置き型浴槽、アルコーブ型シャワー、モノトーンのタイル、白い壁、白い床、開き戸のシャワー、ニッチ) の写真
ナッシュビルにある広いトランジショナルスタイルのおしゃれなマスターバスルーム (置き型浴槽、アルコーブ型シャワー、モノトーンのタイル、白い壁、白い床、開き戸のシャワー、ニッチ) の写真
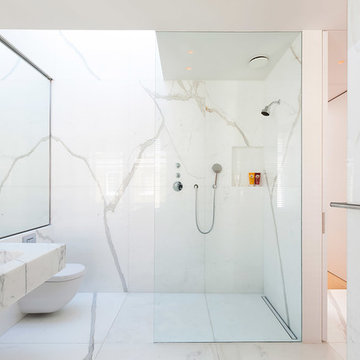
ロンドンにある中くらいなコンテンポラリースタイルのおしゃれなバスルーム (浴槽なし) (壁掛け式トイレ、大理石タイル、白い壁、大理石の床、壁付け型シンク、白い床、コーナー設置型シャワー、モノトーンのタイル、大理石の洗面台、オープンシャワー、ニッチ) の写真
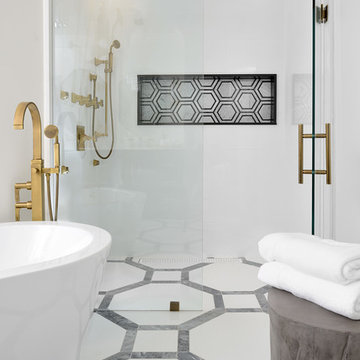
トロントにある中くらいなトランジショナルスタイルのおしゃれなマスターバスルーム (置き型浴槽、黒いタイル、モノトーンのタイル、マルチカラーのタイル、白いタイル、白い壁、開き戸のシャワー、落し込みパネル扉のキャビネット、グレーのキャビネット、アルコーブ型シャワー、分離型トイレ、大理石の床、アンダーカウンター洗面器、人工大理石カウンター、白い床、ニッチ) の写真

This ensuite bathroom boasts a subtle black, grey, and white palette that lines the two rooms. Faucets, accessories, and shower fixtures are from Kohler's Purist collection in Satin Nickel. The commode, also from Kohler, is a One-Piece from the San Souci collection, making it easy to keep clean. All tile was sourced through our local Renaissance Tile dealer. Asian Statuary marble lines the floors, wall wainscot, and shower. Black honed marble 3x6 tiles create a border on the floor around the space while a 1x2 brick mosaic tops wainscot tile along the walls. The mosaic is also used on the shower floor. In the shower, there is an accented wall created from Venetian Waterjet mosaic with Hudson White and Black Honed material. A clear glass shower entry with brushed nickel clamps and hardware lets you see the design without sacrifice.

Black and White Marble Bathroom. Exclusive luxury style. Large scale natural stone.
タンパにある高級な中くらいなコンテンポラリースタイルのおしゃれな浴室 (フラットパネル扉のキャビネット、黒いキャビネット、置き型浴槽、モノトーンのタイル、大理石タイル、白い壁、大理石の床、ベッセル式洗面器、白い床、ニッチ、洗面台2つ、造り付け洗面台、板張り壁) の写真
タンパにある高級な中くらいなコンテンポラリースタイルのおしゃれな浴室 (フラットパネル扉のキャビネット、黒いキャビネット、置き型浴槽、モノトーンのタイル、大理石タイル、白い壁、大理石の床、ベッセル式洗面器、白い床、ニッチ、洗面台2つ、造り付け洗面台、板張り壁) の写真
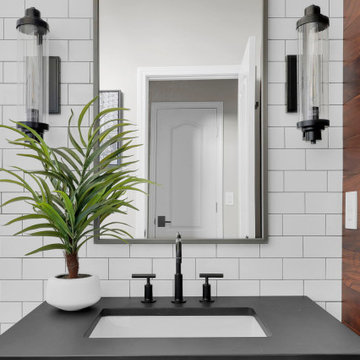
ジャクソンビルにある高級な中くらいなインダストリアルスタイルのおしゃれなバスルーム (浴槽なし) (オープンシェルフ、黒いキャビネット、一体型トイレ 、モノトーンのタイル、サブウェイタイル、ベージュの壁、コンクリートの洗面台、黒い床、開き戸のシャワー、黒い洗面カウンター、ニッチ、洗面台1つ、独立型洗面台、板張り壁) の写真
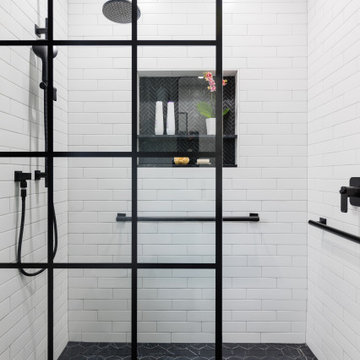
This tiny bathroom wanted accessibility for living in a forever home. French Noir styling perfectly fit this 1930's home with modern touches like curved corners on the mirrored medicine cabinet, black grid framing on the shower glass, and an adjustable hand shower on the same bar as the rain shower head. The biggest challenges were finding a sink with some countertop space that would meet code clearance requirements to the corner of the closet in the adjacent room.
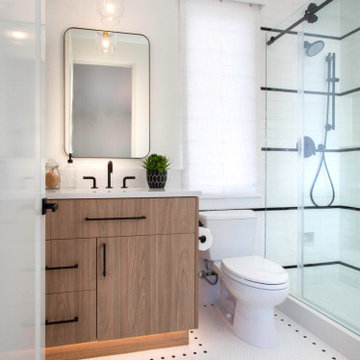
A beautiful blend of black and white combined with interesting tile patterns and complimented by Cal Faucets Tamalpais plumbing fixtures.
サンディエゴにある小さなビーチスタイルのおしゃれな浴室 (フラットパネル扉のキャビネット、淡色木目調キャビネット、ダブルシャワー、分離型トイレ、モノトーンのタイル、セラミックタイル、白い壁、磁器タイルの床、アンダーカウンター洗面器、クオーツストーンの洗面台、黒い床、引戸のシャワー、白い洗面カウンター、ニッチ、洗面台1つ、造り付け洗面台) の写真
サンディエゴにある小さなビーチスタイルのおしゃれな浴室 (フラットパネル扉のキャビネット、淡色木目調キャビネット、ダブルシャワー、分離型トイレ、モノトーンのタイル、セラミックタイル、白い壁、磁器タイルの床、アンダーカウンター洗面器、クオーツストーンの洗面台、黒い床、引戸のシャワー、白い洗面カウンター、ニッチ、洗面台1つ、造り付け洗面台) の写真

Clean modern lines in the kids bathroom.
他の地域にある高級な小さなコンテンポラリースタイルのおしゃれな子供用バスルーム (家具調キャビネット、黒いキャビネット、オープン型シャワー、一体型トイレ 、モノトーンのタイル、セラミックタイル、白い壁、コンクリートの床、ベッセル式洗面器、人工大理石カウンター、黒い床、オープンシャワー、白い洗面カウンター、ニッチ、洗面台1つ、フローティング洗面台) の写真
他の地域にある高級な小さなコンテンポラリースタイルのおしゃれな子供用バスルーム (家具調キャビネット、黒いキャビネット、オープン型シャワー、一体型トイレ 、モノトーンのタイル、セラミックタイル、白い壁、コンクリートの床、ベッセル式洗面器、人工大理石カウンター、黒い床、オープンシャワー、白い洗面カウンター、ニッチ、洗面台1つ、フローティング洗面台) の写真
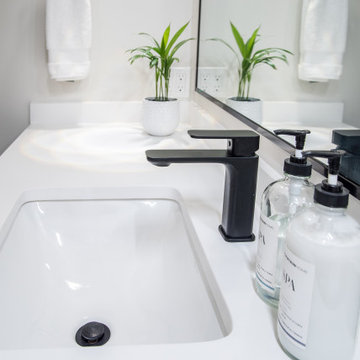
Both the main bathroom and the en suite were out-dated and in need of a serious overhaul. Inspiration for the design of the bathrooms came from the 24x24" Marble Attache Lavish Tile. Using high contrast black and white accents these bathrooms are simple and elegant.

Upgraded an old bathroom with little storage space to a modern and sleek space.
The owners didn't use the bathtub, so we replaced it with a beautiful shower, and where there was a shower before we provided a built-in shelving unit.
The overall theme of the bathroom is white and black, however I've incorporated warmer tones in the wood to make the space more welcoming and cozy while still looking modern.

パリにある高級な中くらいなコンテンポラリースタイルのおしゃれなバスルーム (浴槽なし) (グレーのキャビネット、バリアフリー、壁掛け式トイレ、モノトーンのタイル、セラミックタイル、白い壁、セラミックタイルの床、オーバーカウンターシンク、ラミネートカウンター、黒い床、開き戸のシャワー、白い洗面カウンター、ニッチ、洗面台2つ、造り付け洗面台、フラットパネル扉のキャビネット) の写真

The Granada Hills ADU project was designed from the beginning to be a replacement home for the aging mother and father of this wonderful client.
The goal was to reach the max. allowed ADU size but at the same time to not affect the backyard with a pricey addition and not to build up and block the hillside view of the property.
The final trick was a combination of all 3 options!
We converted an extra-large 3 car garage, added about 300sq. half on the front and half on the back and the biggest trick was incorporating the existing main house guest bedroom and bath into the mix.
Final result was an amazingly large and open 1100+sq 2Br+2Ba with a dedicated laundry/utility room and huge vaulted ceiling open space for the kitchen, living room and dining area.
Since the parents were reaching an age where assistance will be required the entire home was done with ADA requirements in mind, both bathrooms are fully equipped with many helpful grab bars and both showers are curb less so no need to worry about a step.
It’s hard to notice by the photos by the roof is a hip roof, this means exposed beams, king post and huge rafter beams that were covered with real oak wood and stained to create a contrasting effect to the lighter and brighter wood floor and color scheme.
Systems wise we have a brand new electrical 3.5-ton AC unit, a 400 AMP new main panel with 2 new sub panels and of course my favorite an 80amp electrical tankless water heater and recirculation pump.

パリにあるお手頃価格の小さなミッドセンチュリースタイルのおしゃれなバスルーム (浴槽なし) (フラットパネル扉のキャビネット、白いキャビネット、バリアフリー、分離型トイレ、モノトーンのタイル、セラミックタイル、白い壁、テラゾーの床、ベッセル式洗面器、木製洗面台、マルチカラーの床、引戸のシャワー、ブラウンの洗面カウンター、ニッチ、洗面台1つ、フローティング洗面台) の写真

BLACK AND WHITE LUXURY MODERN MARBLE BATHROOM WITH SPA LIKE FEATURES, INCLUDING BLACK MARBLE FLOOR, FREE-STANDING BATHTUB AND AN ALCOVE SHOWER.
ニューヨークにあるラグジュアリーな広いモダンスタイルのおしゃれなマスターバスルーム (シェーカースタイル扉のキャビネット、黒いキャビネット、置き型浴槽、アルコーブ型シャワー、一体型トイレ 、モノトーンのタイル、白い壁、大理石の床、コンソール型シンク、珪岩の洗面台、黒い床、開き戸のシャワー、黒い洗面カウンター、ニッチ、洗面台1つ、造り付け洗面台、三角天井、パネル壁) の写真
ニューヨークにあるラグジュアリーな広いモダンスタイルのおしゃれなマスターバスルーム (シェーカースタイル扉のキャビネット、黒いキャビネット、置き型浴槽、アルコーブ型シャワー、一体型トイレ 、モノトーンのタイル、白い壁、大理石の床、コンソール型シンク、珪岩の洗面台、黒い床、開き戸のシャワー、黒い洗面カウンター、ニッチ、洗面台1つ、造り付け洗面台、三角天井、パネル壁) の写真

This home has a beautiful ocean view, and the homeowners wanted to connect the inside and outside. We achieved this by removing the entire roof and outside walls in the kitchen and living room area, replacing them with a dramatic steel and wood structure and a large roof overhang.
We love the open floor plan and the fun splashes of color throughout this remodel.

A node to mid-century modern style which can be very chic and trendy, as this style is heating up in many renovation projects. This bathroom remodel has elements that tend towards this leading trend. We love designing your spaces and putting a distinctive style for each client. Must see the before photos and layout of the space. Custom teak vanity cabinet
白い浴室の引き戸・バスルーム (ニッチ、モノトーンのタイル) の写真
1