浴室・バスルーム (照明、濃色無垢フローリング、磁器タイルの床、テラゾーの床) の写真
絞り込み:
資材コスト
並び替え:今日の人気順
写真 1〜20 枚目(全 641 枚)
1/5
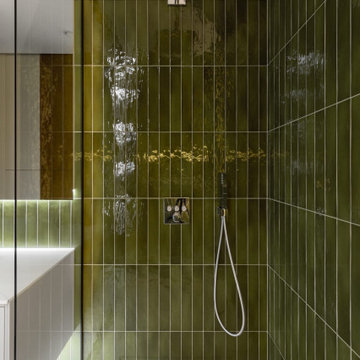
Дизанерская ванная комната с оригинальными зелеными стенами и контрастной белой мебелью, где отделка инсталляции выполнена с помощью деревянных миф панелей.

This 1930's Barrington Hills farmhouse was in need of some TLC when it was purchased by this southern family of five who planned to make it their new home. The renovation taken on by Advance Design Studio's designer Scott Christensen and master carpenter Justin Davis included a custom porch, custom built in cabinetry in the living room and children's bedrooms, 2 children's on-suite baths, a guest powder room, a fabulous new master bath with custom closet and makeup area, a new upstairs laundry room, a workout basement, a mud room, new flooring and custom wainscot stairs with planked walls and ceilings throughout the home.
The home's original mechanicals were in dire need of updating, so HVAC, plumbing and electrical were all replaced with newer materials and equipment. A dramatic change to the exterior took place with the addition of a quaint standing seam metal roofed farmhouse porch perfect for sipping lemonade on a lazy hot summer day.
In addition to the changes to the home, a guest house on the property underwent a major transformation as well. Newly outfitted with updated gas and electric, a new stacking washer/dryer space was created along with an updated bath complete with a glass enclosed shower, something the bath did not previously have. A beautiful kitchenette with ample cabinetry space, refrigeration and a sink was transformed as well to provide all the comforts of home for guests visiting at the classic cottage retreat.
The biggest design challenge was to keep in line with the charm the old home possessed, all the while giving the family all the convenience and efficiency of modern functioning amenities. One of the most interesting uses of material was the porcelain "wood-looking" tile used in all the baths and most of the home's common areas. All the efficiency of porcelain tile, with the nostalgic look and feel of worn and weathered hardwood floors. The home’s casual entry has an 8" rustic antique barn wood look porcelain tile in a rich brown to create a warm and welcoming first impression.
Painted distressed cabinetry in muted shades of gray/green was used in the powder room to bring out the rustic feel of the space which was accentuated with wood planked walls and ceilings. Fresh white painted shaker cabinetry was used throughout the rest of the rooms, accentuated by bright chrome fixtures and muted pastel tones to create a calm and relaxing feeling throughout the home.
Custom cabinetry was designed and built by Advance Design specifically for a large 70” TV in the living room, for each of the children’s bedroom’s built in storage, custom closets, and book shelves, and for a mudroom fit with custom niches for each family member by name.
The ample master bath was fitted with double vanity areas in white. A generous shower with a bench features classic white subway tiles and light blue/green glass accents, as well as a large free standing soaking tub nestled under a window with double sconces to dim while relaxing in a luxurious bath. A custom classic white bookcase for plush towels greets you as you enter the sanctuary bath.
Joe Nowak

William Quarles
チャールストンにある広いトランジショナルスタイルのおしゃれなマスターバスルーム (落し込みパネル扉のキャビネット、置き型浴槽、コーナー設置型シャワー、石タイル、グレーのタイル、ベージュの壁、磁器タイルの床、ベージュの床、開き戸のシャワー、ベッセル式洗面器、ベージュのキャビネット、照明) の写真
チャールストンにある広いトランジショナルスタイルのおしゃれなマスターバスルーム (落し込みパネル扉のキャビネット、置き型浴槽、コーナー設置型シャワー、石タイル、グレーのタイル、ベージュの壁、磁器タイルの床、ベージュの床、開き戸のシャワー、ベッセル式洗面器、ベージュのキャビネット、照明) の写真
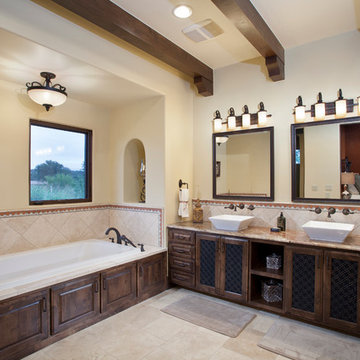
Andrea Calo
オースティンにある高級な広い地中海スタイルのおしゃれなマスターバスルーム (ベッセル式洗面器、シェーカースタイル扉のキャビネット、濃色木目調キャビネット、ドロップイン型浴槽、ベージュのタイル、磁器タイル、ベージュの壁、磁器タイルの床、御影石の洗面台、ベージュの床、照明) の写真
オースティンにある高級な広い地中海スタイルのおしゃれなマスターバスルーム (ベッセル式洗面器、シェーカースタイル扉のキャビネット、濃色木目調キャビネット、ドロップイン型浴槽、ベージュのタイル、磁器タイル、ベージュの壁、磁器タイルの床、御影石の洗面台、ベージュの床、照明) の写真

This custom vanity is the perfect balance of the white marble and porcelain tile used in this large master restroom. The crystal and chrome sconces set the stage for the beauty to be appreciated in this spa-like space. The soft green walls complements the green veining in the marble backsplash, and is subtle with the quartz countertop.
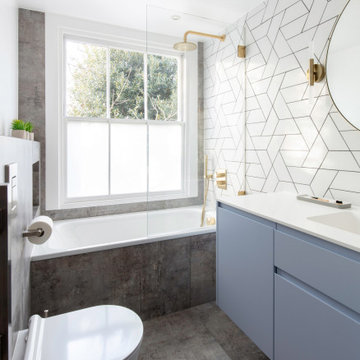
Industrial stone meets glamorous powder room in this beautiful bathroom.
ロンドンにあるお手頃価格の小さなコンテンポラリースタイルのおしゃれな子供用バスルーム (フラットパネル扉のキャビネット、青いキャビネット、ドロップイン型浴槽、シャワー付き浴槽 、壁掛け式トイレ、白いタイル、セラミックタイル、白い壁、磁器タイルの床、オーバーカウンターシンク、人工大理石カウンター、グレーの床、開き戸のシャワー、白い洗面カウンター、照明、洗面台1つ、フローティング洗面台、白い天井) の写真
ロンドンにあるお手頃価格の小さなコンテンポラリースタイルのおしゃれな子供用バスルーム (フラットパネル扉のキャビネット、青いキャビネット、ドロップイン型浴槽、シャワー付き浴槽 、壁掛け式トイレ、白いタイル、セラミックタイル、白い壁、磁器タイルの床、オーバーカウンターシンク、人工大理石カウンター、グレーの床、開き戸のシャワー、白い洗面カウンター、照明、洗面台1つ、フローティング洗面台、白い天井) の写真
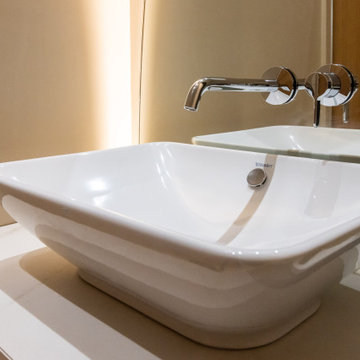
ウエストミッドランズにあるラグジュアリーな広いコンテンポラリースタイルのおしゃれなマスターバスルーム (フラットパネル扉のキャビネット、茶色いキャビネット、ドロップイン型浴槽、バリアフリー、壁掛け式トイレ、ベージュのタイル、磁器タイル、ベージュの壁、磁器タイルの床、ベッセル式洗面器、タイルの洗面台、ベージュの床、引戸のシャワー、ベージュのカウンター、照明、洗面台2つ、フローティング洗面台、三角天井) の写真
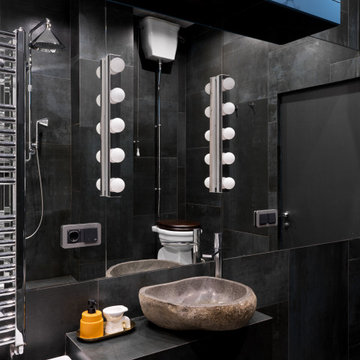
Раковина выполнена из камня
サンクトペテルブルクにあるお手頃価格の中くらいなインダストリアルスタイルのおしゃれなマスターバスルーム (アンダーマウント型浴槽、オープン型シャワー、分離型トイレ、グレーのタイル、磁器タイル、黒い壁、磁器タイルの床、オーバーカウンターシンク、黒い床、オープンシャワー、照明、洗面台1つ、造り付け洗面台) の写真
サンクトペテルブルクにあるお手頃価格の中くらいなインダストリアルスタイルのおしゃれなマスターバスルーム (アンダーマウント型浴槽、オープン型シャワー、分離型トイレ、グレーのタイル、磁器タイル、黒い壁、磁器タイルの床、オーバーカウンターシンク、黒い床、オープンシャワー、照明、洗面台1つ、造り付け洗面台) の写真
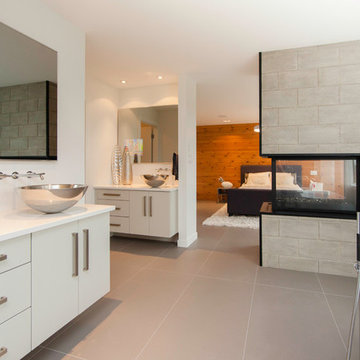
Custom built home by Artista Homes. Bathroom Vanity countertop material is Quartzforms in "Nuvoia"
他の地域にある広いコンテンポラリースタイルのおしゃれなマスターバスルーム (フラットパネル扉のキャビネット、白いキャビネット、置き型浴槽、茶色いタイル、白いタイル、磁器タイル、白い壁、磁器タイルの床、ベッセル式洗面器、珪岩の洗面台、グレーの床、白い洗面カウンター、照明) の写真
他の地域にある広いコンテンポラリースタイルのおしゃれなマスターバスルーム (フラットパネル扉のキャビネット、白いキャビネット、置き型浴槽、茶色いタイル、白いタイル、磁器タイル、白い壁、磁器タイルの床、ベッセル式洗面器、珪岩の洗面台、グレーの床、白い洗面カウンター、照明) の写真
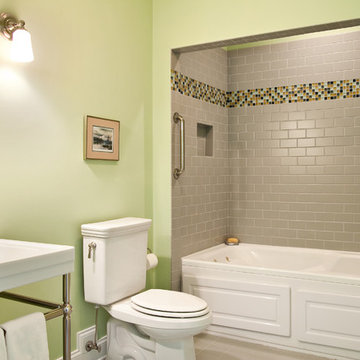
Photo: Michael Costa/ Charleston Home + Design
チャールストンにある中くらいなトラディショナルスタイルのおしゃれな浴室 (サブウェイタイル、コンソール型シンク、アルコーブ型浴槽、シャワー付き浴槽 、分離型トイレ、グレーのタイル、緑の壁、磁器タイルの床、照明) の写真
チャールストンにある中くらいなトラディショナルスタイルのおしゃれな浴室 (サブウェイタイル、コンソール型シンク、アルコーブ型浴槽、シャワー付き浴槽 、分離型トイレ、グレーのタイル、緑の壁、磁器タイルの床、照明) の写真
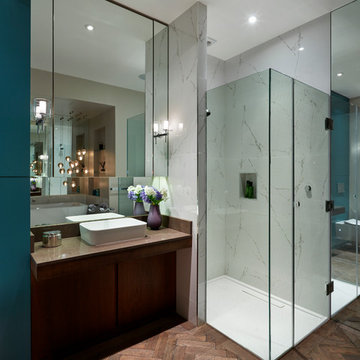
Luxurious master bathroom ensuite with vintage oak parquet flooring, white marble style tiling, bespoke teal and mirrored cabinets and digital taps in both the shower and over the basin. You can just see a glimpse of the large square bath behind which have several glass pendant lights over it.

We added monochrome patterned floor tiles, white tongue & groove panelling, green walls and and a dark blue cast iron bateau bath to the primary en-suite of the Isle of Wight project
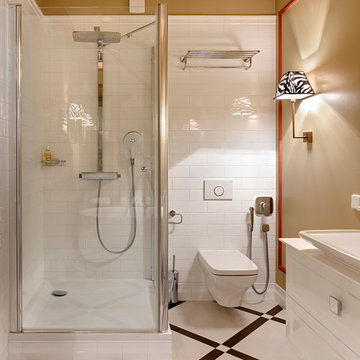
студия TS Design | Тарас Безруков и Стас Самкович
モスクワにあるコンテンポラリースタイルのおしゃれなバスルーム (浴槽なし) (落し込みパネル扉のキャビネット、白いキャビネット、コーナー設置型シャワー、壁掛け式トイレ、白いタイル、ベージュの壁、ベッセル式洗面器、磁器タイルの床、人工大理石カウンター、白い床、開き戸のシャワー、照明) の写真
モスクワにあるコンテンポラリースタイルのおしゃれなバスルーム (浴槽なし) (落し込みパネル扉のキャビネット、白いキャビネット、コーナー設置型シャワー、壁掛け式トイレ、白いタイル、ベージュの壁、ベッセル式洗面器、磁器タイルの床、人工大理石カウンター、白い床、開き戸のシャワー、照明) の写真
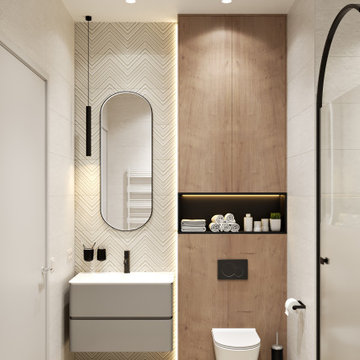
Мастер - санузел. 2 этаж
モスクワにある高級な中くらいなコンテンポラリースタイルのおしゃれなバスルーム (浴槽なし) (フラットパネル扉のキャビネット、グレーのキャビネット、アルコーブ型シャワー、壁掛け式トイレ、ベージュのタイル、磁器タイル、ベージュの壁、磁器タイルの床、オーバーカウンターシンク、ベージュの床、開き戸のシャワー、白い洗面カウンター、照明、洗面台1つ、フローティング洗面台) の写真
モスクワにある高級な中くらいなコンテンポラリースタイルのおしゃれなバスルーム (浴槽なし) (フラットパネル扉のキャビネット、グレーのキャビネット、アルコーブ型シャワー、壁掛け式トイレ、ベージュのタイル、磁器タイル、ベージュの壁、磁器タイルの床、オーバーカウンターシンク、ベージュの床、開き戸のシャワー、白い洗面カウンター、照明、洗面台1つ、フローティング洗面台) の写真
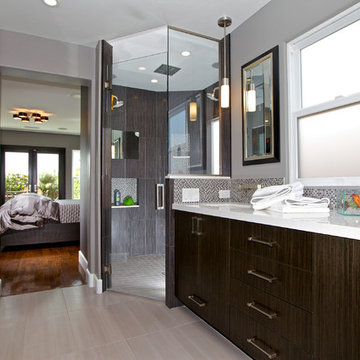
Brent Haywood Photographyu
サンディエゴにある中くらいなコンテンポラリースタイルのおしゃれなマスターバスルーム (バリアフリー、アンダーカウンター洗面器、フラットパネル扉のキャビネット、人工大理石カウンター、マルチカラーのタイル、モザイクタイル、濃色木目調キャビネット、グレーの壁、磁器タイルの床、グレーの床、開き戸のシャワー、白い洗面カウンター、照明) の写真
サンディエゴにある中くらいなコンテンポラリースタイルのおしゃれなマスターバスルーム (バリアフリー、アンダーカウンター洗面器、フラットパネル扉のキャビネット、人工大理石カウンター、マルチカラーのタイル、モザイクタイル、濃色木目調キャビネット、グレーの壁、磁器タイルの床、グレーの床、開き戸のシャワー、白い洗面カウンター、照明) の写真
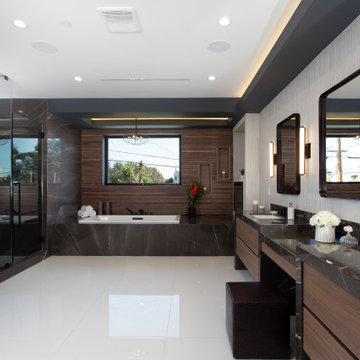
ロサンゼルスにある広いモダンスタイルのおしゃれなマスターバスルーム (フラットパネル扉のキャビネット、濃色木目調キャビネット、ドロップイン型浴槽、オープン型シャワー、黒いタイル、大理石タイル、白い壁、磁器タイルの床、アンダーカウンター洗面器、大理石の洗面台、白い床、開き戸のシャワー、黒い洗面カウンター、アクセントウォール、照明、洗面台2つ、造り付け洗面台、パネル壁、白い天井) の写真

This stunning master bath remodel is a place of peace and solitude from the soft muted hues of white, gray and blue to the luxurious deep soaking tub and shower area with a combination of multiple shower heads and body jets. The frameless glass shower enclosure furthers the open feel of the room, and showcases the shower’s glittering mosaic marble and polished nickel fixtures. The separate custom vanities, elegant fixtures and dramatic crystal chandelier give the room plenty of sparkle.

We were engaged to create luxurious and elegant bathrooms and powder rooms for this stunning apartment at Birchgrove. We used calacatta satin large format porcelain tiles on the floor and walls exuding elegance. Stunning oval recessed shaving cabinets and dark custom vanities provided all the storage our clients requested. Recessed towels, niches, stone baths, brushed nickel tapware, sensor lighting and heated floors emanated opulent luxury. Our client's were delighted with all their bathrooms.
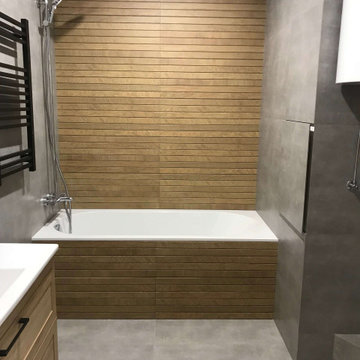
Капитальный ремонт трехкомнатной квартиры
モスクワにあるお手頃価格の中くらいなコンテンポラリースタイルのおしゃれなマスターバスルーム (レイズドパネル扉のキャビネット、濃色木目調キャビネット、アンダーマウント型浴槽、シャワー付き浴槽 、グレーのタイル、磁器タイル、グレーの壁、磁器タイルの床、アンダーカウンター洗面器、グレーの床、シャワーカーテン、照明、洗面台1つ、独立型洗面台) の写真
モスクワにあるお手頃価格の中くらいなコンテンポラリースタイルのおしゃれなマスターバスルーム (レイズドパネル扉のキャビネット、濃色木目調キャビネット、アンダーマウント型浴槽、シャワー付き浴槽 、グレーのタイル、磁器タイル、グレーの壁、磁器タイルの床、アンダーカウンター洗面器、グレーの床、シャワーカーテン、照明、洗面台1つ、独立型洗面台) の写真
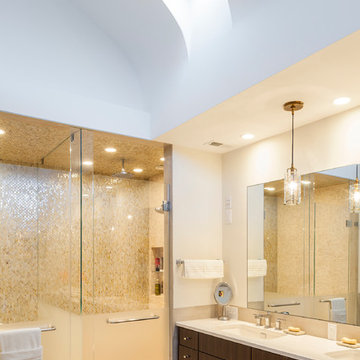
ボルチモアにあるコンテンポラリースタイルのおしゃれなマスターバスルーム (フラットパネル扉のキャビネット、濃色木目調キャビネット、モザイクタイル、白い壁、アンダーカウンター洗面器、開き戸のシャワー、磁器タイルの床、ベージュの床、照明) の写真
浴室・バスルーム (照明、濃色無垢フローリング、磁器タイルの床、テラゾーの床) の写真
1