高級な浴室・バスルーム (洗濯室、ピンクのタイル) の写真
絞り込み:
資材コスト
並び替え:今日の人気順
写真 1〜9 枚目(全 9 枚)
1/4

La salle de bain a gardé sa taille et ses murs d'origines. Toutefois elle a été entièrement rénovée. La baignoire a été remplacée par une grande douche et les toilettes sont à présent suspendues. Le plan vasque a été réalisé sur mesure et dissimule un lave linge à hublot Candy de 3kg.
Un carrelage hexagonale rose poudré de chez WOW design a été posé en crédence et sur les murs de la douche. Des placards hauts ont été réalisés au dessus des toilettes ainsi qu'une tablette. Enfin un grand miroir rond en métal noir et des appliques assorties de chez Ikea complètent l'ensemble.
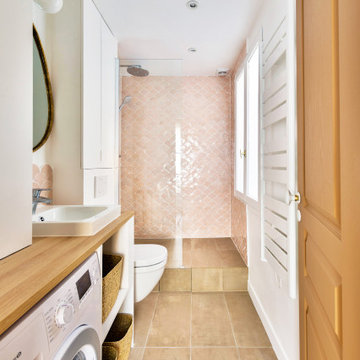
L'ancienne cuisine est aujourd'hui la salle d'eau, attenante à l'entée.
パリにある高級な中くらいなシャビーシック調のおしゃれなバスルーム (浴槽なし) (バリアフリー、オープンシャワー、洗面台1つ、フラットパネル扉のキャビネット、白いキャビネット、壁掛け式トイレ、ピンクのタイル、白い壁、コンソール型シンク、木製洗面台、ベージュの床、洗濯室、造り付け洗面台) の写真
パリにある高級な中くらいなシャビーシック調のおしゃれなバスルーム (浴槽なし) (バリアフリー、オープンシャワー、洗面台1つ、フラットパネル扉のキャビネット、白いキャビネット、壁掛け式トイレ、ピンクのタイル、白い壁、コンソール型シンク、木製洗面台、ベージュの床、洗濯室、造り付け洗面台) の写真
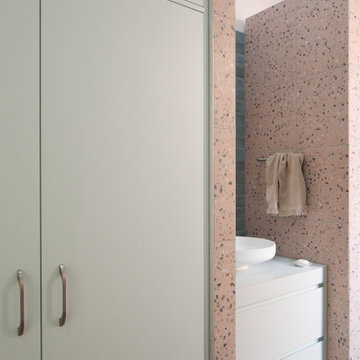
Pink, aqua and purple are colours they both love, and had already been incorporated into their existing decor, so we used those colours as the starting point and went from there.
In the bathroom, the Victorian walls are high and the natural light levels low. The many small rooms were demolished and one larger open plan space created. The pink terrazzo tiling unites the room and makes the bathroom space feel more inviting and less cavernous. ‘Fins’ are used to define the functional spaces (toilet, laundry, vanity, shower). They also provide an architectural detail to tie in the Victorian window and ceiling heights with the 80s extension that is just a step outside the bathroom.
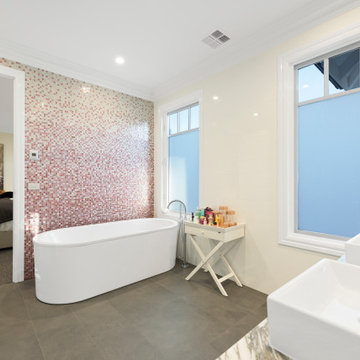
メルボルンにある高級な中くらいなコンテンポラリースタイルのおしゃれな子供用バスルーム (ルーバー扉のキャビネット、白いキャビネット、置き型浴槽、コーナー設置型シャワー、ピンクのタイル、モザイクタイル、ピンクの壁、セラミックタイルの床、ベッセル式洗面器、大理石の洗面台、グレーの床、開き戸のシャワー、白い洗面カウンター、洗濯室、洗面台2つ、フローティング洗面台) の写真
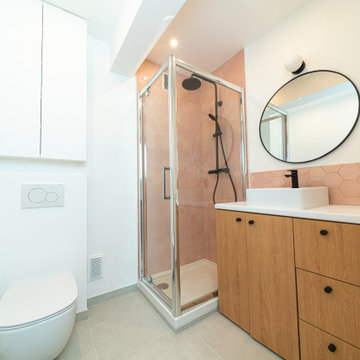
La salle de bain a gardé sa taille et ses murs d'origines. Toutefois elle a été entièrement rénovée. La baignoire a été remplacée par une grande douche et les toilettes sont à présent suspendues. Le plan vasque a été réalisé sur mesure et dissimule un lave linge à hublot Candy de 3kg.
Un carrelage hexagonale rose poudré de chez WOW design a été posé en crédence et sur les murs de la douche. Des placards hauts ont été réalisés au dessus des toilettes ainsi qu'une tablette. Enfin un grand miroir rond en métal noir et des appliques assorties de chez Ikea complètent l'ensemble.
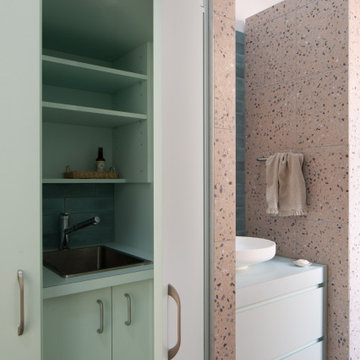
Pink, aqua and purple are colours they both love, and had already been incorporated into their existing decor, so we used those colours as the starting point and went from there.
In the bathroom, the Victorian walls are high and the natural light levels low. The many small rooms were demolished and one larger open plan space created. The pink terrazzo tiling unites the room and makes the bathroom space feel more inviting and less cavernous. ‘Fins’ are used to define the functional spaces (toilet, laundry, vanity, shower). They also provide an architectural detail to tie in the Victorian window and ceiling heights with the 80s extension that is just a step outside the bathroom.
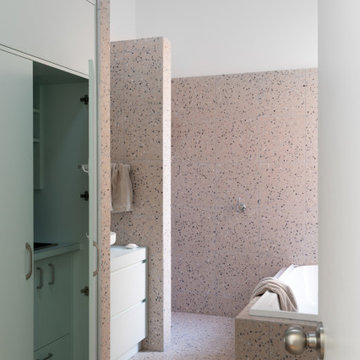
Pink, aqua and purple are colours they both love, and had already been incorporated into their existing decor, so we used those colours as the starting point and went from there.
In the bathroom, the Victorian walls are high and the natural light levels low. The many small rooms were demolished and one larger open plan space created. The pink terrazzo tiling unites the room and makes the bathroom space feel more inviting and less cavernous. ‘Fins’ are used to define the functional spaces (toilet, laundry, vanity, shower). They also provide an architectural detail to tie in the Victorian window and ceiling heights with the 80s extension that is just a step outside the bathroom.
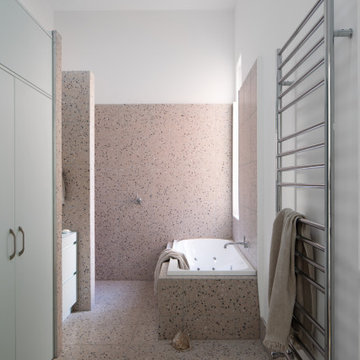
Pink, aqua and purple are colours they both love, and had already been incorporated into their existing decor, so we used those colours as the starting point and went from there.
In the bathroom, the Victorian walls are high and the natural light levels low. The many small rooms were demolished and one larger open plan space created. The pink terrazzo tiling unites the room and makes the bathroom space feel more inviting and less cavernous. ‘Fins’ are used to define the functional spaces (toilet, laundry, vanity, shower). They also provide an architectural detail to tie in the Victorian window and ceiling heights with the 80s extension that is just a step outside the bathroom.
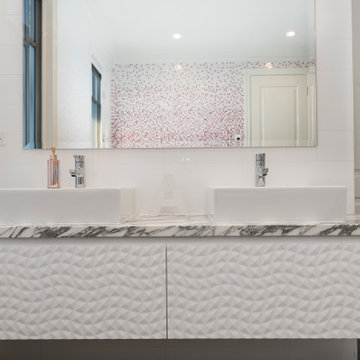
メルボルンにある高級な中くらいなコンテンポラリースタイルのおしゃれな子供用バスルーム (ルーバー扉のキャビネット、白いキャビネット、置き型浴槽、コーナー設置型シャワー、ピンクのタイル、モザイクタイル、ピンクの壁、セラミックタイルの床、ベッセル式洗面器、大理石の洗面台、グレーの床、開き戸のシャワー、白い洗面カウンター、洗濯室、洗面台2つ、フローティング洗面台) の写真
高級な浴室・バスルーム (洗濯室、ピンクのタイル) の写真
1