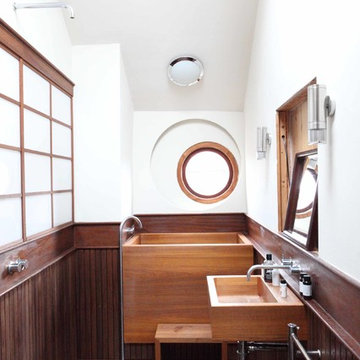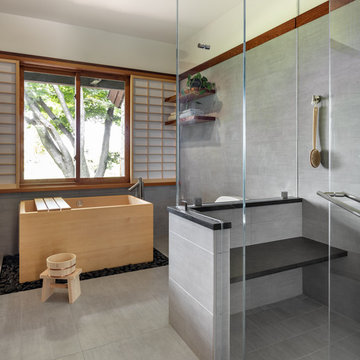檜風呂・バスルーム (白い壁) の写真
絞り込み:
資材コスト
並び替え:今日の人気順
写真 1〜18 枚目(全 18 枚)
1/3

The Kipling house is a new addition to the Montrose neighborhood. Designed for a family of five, it allows for generous open family zones oriented to large glass walls facing the street and courtyard pool. The courtyard also creates a buffer between the master suite and the children's play and bedroom zones. The master suite echoes the first floor connection to the exterior, with large glass walls facing balconies to the courtyard and street. Fixed wood screens provide privacy on the first floor while a large sliding second floor panel allows the street balcony to exchange privacy control with the study. Material changes on the exterior articulate the zones of the house and negotiate structural loads.

The small bathroom is not wide enough for a traditional bathtub so a hand-built cedar Ofuro soaking tub allows for deep, luxurious bathing. Stand up showers are no problem.
Photo by Kate Russell

Nader Essa Photography
サンディエゴにあるラグジュアリーな広いモダンスタイルのおしゃれな浴室 (和式浴槽、白い壁、グレーのタイル、スレートの床、オープン型シャワー) の写真
サンディエゴにあるラグジュアリーな広いモダンスタイルのおしゃれな浴室 (和式浴槽、白い壁、グレーのタイル、スレートの床、オープン型シャワー) の写真

Photo Credit: Aaron Leitz
シアトルにあるモダンスタイルのおしゃれな浴室 (和式浴槽、オープン型シャワー、白いタイル、石タイル、白い壁、モザイクタイル、オープンシャワー) の写真
シアトルにあるモダンスタイルのおしゃれな浴室 (和式浴槽、オープン型シャワー、白いタイル、石タイル、白い壁、モザイクタイル、オープンシャワー) の写真

Hinoki soaking tub with Waterworks "Arroyo" tile in Shoal color were used at all wet wall locations. Photo by Clark Dugger
ロサンゼルスにあるラグジュアリーな広いトランジショナルスタイルのおしゃれな浴室 (シェーカースタイル扉のキャビネット、淡色木目調キャビネット、和式浴槽、セラミックタイル、白い壁、ソープストーンの洗面台、ベージュのタイル、淡色無垢フローリング) の写真
ロサンゼルスにあるラグジュアリーな広いトランジショナルスタイルのおしゃれな浴室 (シェーカースタイル扉のキャビネット、淡色木目調キャビネット、和式浴槽、セラミックタイル、白い壁、ソープストーンの洗面台、ベージュのタイル、淡色無垢フローリング) の写真

サンディエゴにあるラグジュアリーな巨大なアジアンスタイルのおしゃれな浴室 (和式浴槽、オープン型シャワー、グレーのタイル、セメントタイル、白い壁、コンクリートの床、フラットパネル扉のキャビネット、黒いキャビネット、一体型トイレ 、横長型シンク、木製洗面台、グレーの床、オープンシャワー) の写真

The intent of this design is to integrate the clients love for Japanese aesthetic, create an open and airy space, and maintain natural elements that evoke a warm inviting environment. A traditional Japanese soaking tub made from Hinoki wood was selected as the focal point of the bathroom. It not only adds visual warmth to the space, but it infuses a cedar aroma into the air. A live-edge wood shelf and custom chiseled wood post are used to frame and define the bathing area. Tile depicting Japanese Shou Sugi Ban (charred wood planks) was chosen as the flooring for the wet areas. A neutral toned tile with fabric texture defines the dry areas in the room. The curb-less shower and floating back lit vanity accentuate the open feel of the space. The organic nature of the handwoven window shade, shoji screen closet doors and antique bathing stool counterbalance the hard surface materials throughout.

他の地域にある高級な中くらいなアジアンスタイルのおしゃれな浴室 (中間色木目調キャビネット、和式浴槽、シャワー付き浴槽 、無垢フローリング、ベッセル式洗面器、木製洗面台、フラットパネル扉のキャビネット、白い壁) の写真
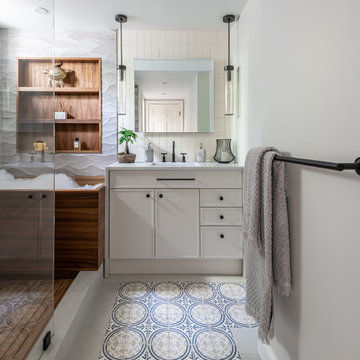
Functional Fix - Kitchen Design by #Meghan in Chevy Chase, DC
Photography by Keith Miller Keiana Photography http://www.gilmerkitchens.com/portfolio-2/#
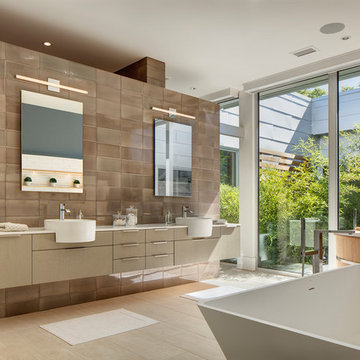
Darris Harris
シカゴにある高級な広いコンテンポラリースタイルのおしゃれな浴室 (フラットパネル扉のキャビネット、和式浴槽、セラミックタイル、白い壁、磁器タイルの床、ベッセル式洗面器、クオーツストーンの洗面台、ベージュの床、ベージュのキャビネット、茶色いタイル) の写真
シカゴにある高級な広いコンテンポラリースタイルのおしゃれな浴室 (フラットパネル扉のキャビネット、和式浴槽、セラミックタイル、白い壁、磁器タイルの床、ベッセル式洗面器、クオーツストーンの洗面台、ベージュの床、ベージュのキャビネット、茶色いタイル) の写真
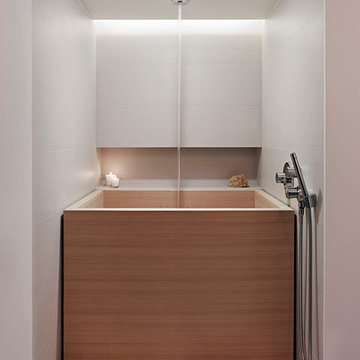
Bruce Damonte
サンフランシスコにあるラグジュアリーな中くらいなアジアンスタイルのおしゃれな浴室 (アンダーカウンター洗面器、フラットパネル扉のキャビネット、ガラスの洗面台、和式浴槽、一体型トイレ 、ベージュのタイル、磁器タイル、白い壁、磁器タイルの床、グレーのキャビネット、オープン型シャワー) の写真
サンフランシスコにあるラグジュアリーな中くらいなアジアンスタイルのおしゃれな浴室 (アンダーカウンター洗面器、フラットパネル扉のキャビネット、ガラスの洗面台、和式浴槽、一体型トイレ 、ベージュのタイル、磁器タイル、白い壁、磁器タイルの床、グレーのキャビネット、オープン型シャワー) の写真
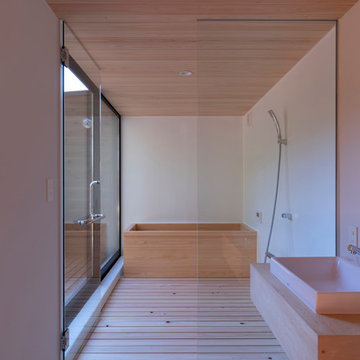
家にいながらリゾート気分
東京都下にあるコンテンポラリースタイルのおしゃれな檜風呂 (和式浴槽、バリアフリー、白い壁、淡色無垢フローリング、ベッセル式洗面器、木製洗面台、ベージュの床、オープンシャワー、ベージュのカウンター) の写真
東京都下にあるコンテンポラリースタイルのおしゃれな檜風呂 (和式浴槽、バリアフリー、白い壁、淡色無垢フローリング、ベッセル式洗面器、木製洗面台、ベージュの床、オープンシャワー、ベージュのカウンター) の写真
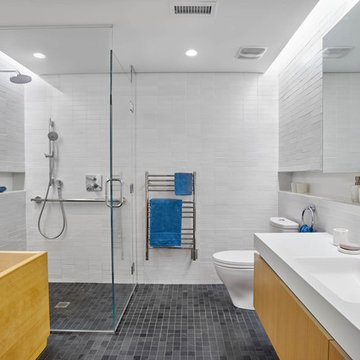
Bruce Cole
他の地域にあるコンテンポラリースタイルのおしゃれな浴室 (フラットパネル扉のキャビネット、淡色木目調キャビネット、和式浴槽、バリアフリー、白いタイル、白い壁、コンソール型シンク、グレーの床、開き戸のシャワー) の写真
他の地域にあるコンテンポラリースタイルのおしゃれな浴室 (フラットパネル扉のキャビネット、淡色木目調キャビネット、和式浴槽、バリアフリー、白いタイル、白い壁、コンソール型シンク、グレーの床、開き戸のシャワー) の写真
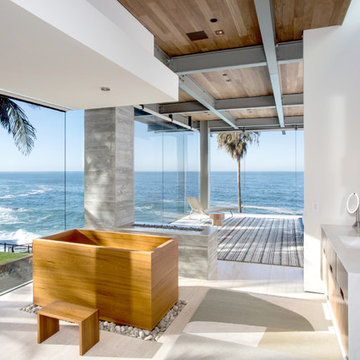
オレンジカウンティにあるコンテンポラリースタイルのおしゃれな檜風呂 (フラットパネル扉のキャビネット、中間色木目調キャビネット、和式浴槽、白い壁、アンダーカウンター洗面器、ベージュの床、白い洗面カウンター) の写真
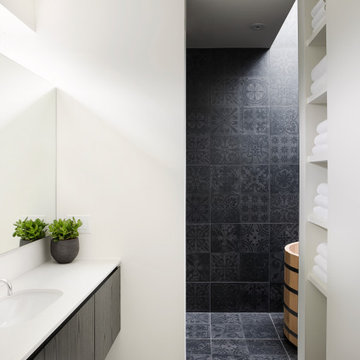
The master ensuite includes an over-sized walk-in shower and a custom built Japanese style cedar bathtub. An extra large skylight above the tub and a clerestory above the mirror provide for lots of natural light, and a large format patterned tile in the shower/tub space provides texture and contrast to an otherwise clean space. A separate water closet (not pictured, to the right) removes the toilet from the larger room, keeping the vanity and tub space tranquil and clean.
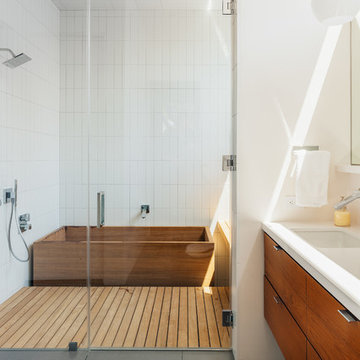
Photo by Benjamin Hill
ヒューストンにある高級なコンテンポラリースタイルのおしゃれな檜風呂 (アンダーカウンター洗面器、フラットパネル扉のキャビネット、中間色木目調キャビネット、和式浴槽、白いタイル、白い壁、洗い場付きシャワー、洗面台2つ) の写真
ヒューストンにある高級なコンテンポラリースタイルのおしゃれな檜風呂 (アンダーカウンター洗面器、フラットパネル扉のキャビネット、中間色木目調キャビネット、和式浴槽、白いタイル、白い壁、洗い場付きシャワー、洗面台2つ) の写真
檜風呂・バスルーム (白い壁) の写真
1
