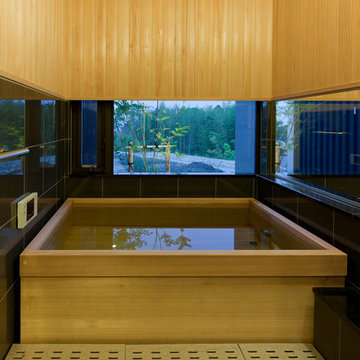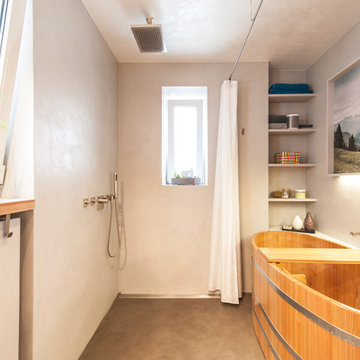小さな、中くらいな檜風呂・バスルームの写真
絞り込み:
資材コスト
並び替え:今日の人気順
写真 1〜15 枚目(全 15 枚)
1/4

Photos by Langdon Clay
サンフランシスコにある高級な中くらいなカントリー風のおしゃれな浴室 (中間色木目調キャビネット、オープン型シャワー、和式浴槽、フラットパネル扉のキャビネット、グレーの壁、分離型トイレ、スレートの床、アンダーカウンター洗面器、人工大理石カウンター、オープンシャワー) の写真
サンフランシスコにある高級な中くらいなカントリー風のおしゃれな浴室 (中間色木目調キャビネット、オープン型シャワー、和式浴槽、フラットパネル扉のキャビネット、グレーの壁、分離型トイレ、スレートの床、アンダーカウンター洗面器、人工大理石カウンター、オープンシャワー) の写真

Countertop Wood: Burmese Teak
Category: Vanity Top and Divider Wall
Construction Style: Edge Grain
Countertop Thickness: 1-3/4"
Size: Vanity Top 23 3/8" x 52 7/8" mitered to Divider Wall 23 3/8" x 35 1/8"
Countertop Edge Profile: 1/8” Roundover on top horizontal edges, bottom horizontal edges, and vertical corners
Wood Countertop Finish: Durata® Waterproof Permanent Finish in Matte sheen
Wood Stain: The Favorite Stock Stain (#03012)
Designer: Meghan Browne of Jennifer Gilmer Kitchen & Bath
Job: 13806
Undermount or Overmount Sink: Stone Forest C51 7" H x 18" W x 15" Roma Vessel Bowl

Washington DC Asian-Inspired Master Bath Design by #MeghanBrowne4JenniferGilmer.
An Asian-inspired bath with warm teak countertops, dividing wall and soaking tub by Zen Bathworks. Sonoma Forge Waterbridge faucets lend an industrial chic and rustic country aesthetic. A Stone Forest Roma vessel sink rests atop the teak counter.
Photography by Bob Narod. http://www.gilmerkitchens.com/

The small bathroom is not wide enough for a traditional bathtub so a hand-built cedar Ofuro soaking tub allows for deep, luxurious bathing. Stand up showers are no problem.
Photo by Kate Russell
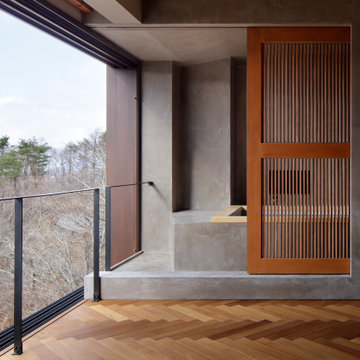
十和田石と檜の浴槽
Photo by Satoshi shigeta
他の地域にある高級な中くらいなモダンスタイルのおしゃれな浴室 (ドロップイン型浴槽、オープン型シャワー、グレーの壁、セラミックタイルの床、グレーの床、開き戸のシャワー) の写真
他の地域にある高級な中くらいなモダンスタイルのおしゃれな浴室 (ドロップイン型浴槽、オープン型シャワー、グレーの壁、セラミックタイルの床、グレーの床、開き戸のシャワー) の写真

リフォーム後の画像です。
漏水していたため、工場で作成した防水パンを内蔵しています。
腰壁からの天然ヒバは、クリーニングし従来のものを活用しました。
他の地域にある中くらいな和風のおしゃれな浴室 (和式浴槽、アルコーブ型シャワー、板張り天井) の写真
他の地域にある中くらいな和風のおしゃれな浴室 (和式浴槽、アルコーブ型シャワー、板張り天井) の写真

The Kipling house is a new addition to the Montrose neighborhood. Designed for a family of five, it allows for generous open family zones oriented to large glass walls facing the street and courtyard pool. The courtyard also creates a buffer between the master suite and the children's play and bedroom zones. The master suite echoes the first floor connection to the exterior, with large glass walls facing balconies to the courtyard and street. Fixed wood screens provide privacy on the first floor while a large sliding second floor panel allows the street balcony to exchange privacy control with the study. Material changes on the exterior articulate the zones of the house and negotiate structural loads.

他の地域にある高級な中くらいなアジアンスタイルのおしゃれな浴室 (中間色木目調キャビネット、和式浴槽、シャワー付き浴槽 、無垢フローリング、ベッセル式洗面器、木製洗面台、フラットパネル扉のキャビネット、白い壁) の写真
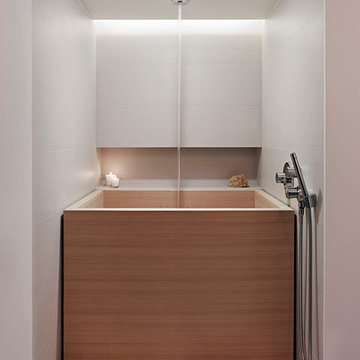
Bruce Damonte
サンフランシスコにあるラグジュアリーな中くらいなアジアンスタイルのおしゃれな浴室 (アンダーカウンター洗面器、フラットパネル扉のキャビネット、ガラスの洗面台、和式浴槽、一体型トイレ 、ベージュのタイル、磁器タイル、白い壁、磁器タイルの床、グレーのキャビネット、オープン型シャワー) の写真
サンフランシスコにあるラグジュアリーな中くらいなアジアンスタイルのおしゃれな浴室 (アンダーカウンター洗面器、フラットパネル扉のキャビネット、ガラスの洗面台、和式浴槽、一体型トイレ 、ベージュのタイル、磁器タイル、白い壁、磁器タイルの床、グレーのキャビネット、オープン型シャワー) の写真
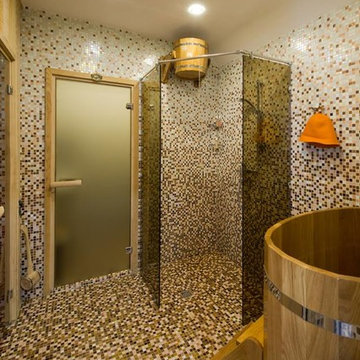
Архитектурный проект и дизайн-проект интерьеров садового павильона.
Помывочная, душевая комната при сауне с купелью, обливным устройством и душевой.
Архитектор: Андрей Волков
Фотограф: Илья Иванов
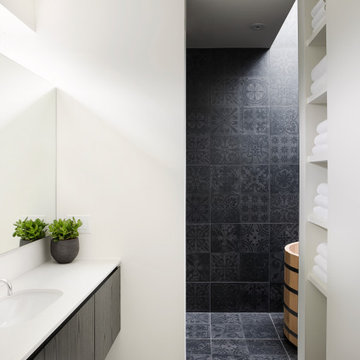
The master ensuite includes an over-sized walk-in shower and a custom built Japanese style cedar bathtub. An extra large skylight above the tub and a clerestory above the mirror provide for lots of natural light, and a large format patterned tile in the shower/tub space provides texture and contrast to an otherwise clean space. A separate water closet (not pictured, to the right) removes the toilet from the larger room, keeping the vanity and tub space tranquil and clean.
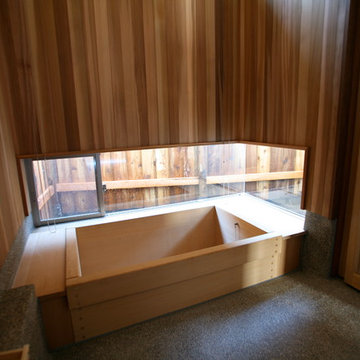
浴槽は古代檜です。
ゆったり温泉気分で入れます。
壁はシダー材、床はサビ砂利洗い出し。
現在バスコートには植栽が植えてあります。
コーナーFIXで広がりが生まれます。
他の地域にある中くらいな和風のおしゃれな浴室 (和式浴槽、グレーの床、板張り壁) の写真
他の地域にある中くらいな和風のおしゃれな浴室 (和式浴槽、グレーの床、板張り壁) の写真
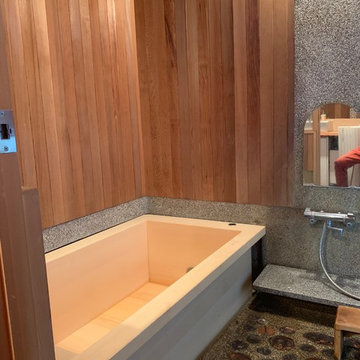
リフォーム9年目にて 浴槽を交換しました。
檜の浴槽です 浴室全体に 檜の香りがします
内装のシダー材の痛みはなく 現状のままです
他の地域にある小さな和風のおしゃれな檜風呂 (和式浴槽、洗い場付きシャワー、茶色い壁、塗装板張りの壁) の写真
他の地域にある小さな和風のおしゃれな檜風呂 (和式浴槽、洗い場付きシャワー、茶色い壁、塗装板張りの壁) の写真
小さな、中くらいな檜風呂・バスルームの写真
1
