木目調の浴室・バスルーム (壁付け型シンク、中間色木目調キャビネット、白いキャビネット、磁器タイル) の写真
絞り込み:
資材コスト
並び替え:今日の人気順
写真 1〜6 枚目(全 6 枚)

This traditional kitchen & bath remodel features custom raised panel cabinetry in a painted finish & antique glazed finish, coordinating quartz countertops, spacious island, & high end stainless steel appliances. Oil rubbed bronze fixtures/hardware, and lighting design that features recessed lighting and under cabinet LED lighting complete this kitchen. The bathrooms feature porcelain tile shower design, and frameless glass shower enclosure, as well as custom cabinet design.
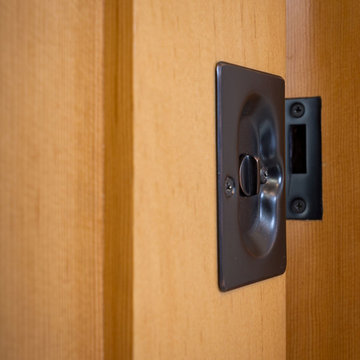
The pocket door in this bathroom is made from medium grain wood and fitted with a simple and sleek door lock.
他の地域にある小さなモダンスタイルのおしゃれな浴室 (シェーカースタイル扉のキャビネット、中間色木目調キャビネット、アルコーブ型シャワー、一体型トイレ 、ベージュのタイル、磁器タイル、白い壁、磁器タイルの床、壁付け型シンク、ベージュの床、引戸のシャワー) の写真
他の地域にある小さなモダンスタイルのおしゃれな浴室 (シェーカースタイル扉のキャビネット、中間色木目調キャビネット、アルコーブ型シャワー、一体型トイレ 、ベージュのタイル、磁器タイル、白い壁、磁器タイルの床、壁付け型シンク、ベージュの床、引戸のシャワー) の写真
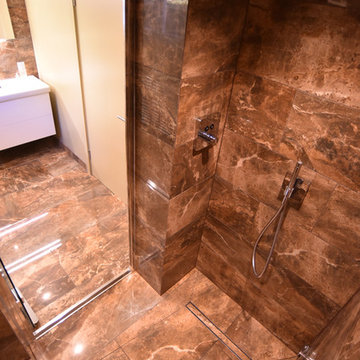
www.stuartglloyd.co.uk
ドーセットにある中くらいなモダンスタイルのおしゃれなサウナ (フラットパネル扉のキャビネット、白いキャビネット、壁掛け式トイレ、磁器タイル、白い壁、磁器タイルの床、壁付け型シンク) の写真
ドーセットにある中くらいなモダンスタイルのおしゃれなサウナ (フラットパネル扉のキャビネット、白いキャビネット、壁掛け式トイレ、磁器タイル、白い壁、磁器タイルの床、壁付け型シンク) の写真
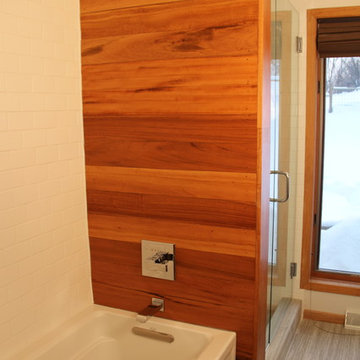
This is part of a whole home remodel we completed and featured in the Home Builder's Association Showcase of Remodeled Homes.
The old bathroom was cramped and crowded. There was a wall at the end of the vanity with no real purpose. The toilet was next to the bathtub/shower unit.
Our redesign took out that wall and swapped the toilet to the other side. The clients wanted a soaking tub and a stand-alone tiled shower, so we put the shower in where the toilet used to be.
The shower is a tiled in shower, with two large cubbies for shampoos, etc and a diagonal bench seat in the back corner. It is tiled with a matter 3"x6" subway tile. The fixtures are a clean chrome finish. It is closed in by a glass surround expertly done by our friends at Twin Bay Glass.
The tub was replaced with a deep soaking acrylic tub that was surrounded by two walls of matte subway tile and one wall of custom built tigerwood which is a beautiful exotic hardwood that was sealed and varnished to withstand the water. The tub fixtures of course match the shower and are a nice clean finish.
The old ceiling texture was scraped and sanded and painted white. The walls were painted Painter's white. New lighting and a new ceiling fan were installed to update the room and help it function more efficiently.
Photo by Laura Cavendish
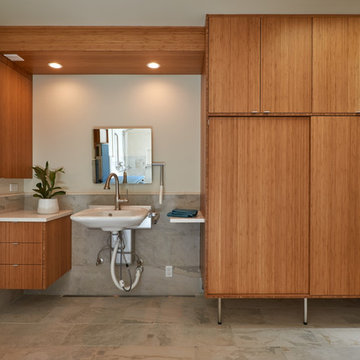
シアトルにあるラグジュアリーな広いトランジショナルスタイルのおしゃれな子供用バスルーム (フラットパネル扉のキャビネット、中間色木目調キャビネット、置き型浴槽、バリアフリー、一体型トイレ 、白いタイル、磁器タイル、白い壁、磁器タイルの床、壁付け型シンク、クオーツストーンの洗面台) の写真
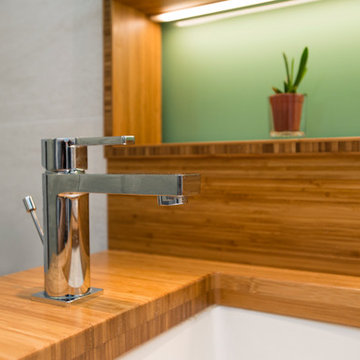
Erik Rank
ニューヨークにある小さなコンテンポラリースタイルのおしゃれなマスターバスルーム (フラットパネル扉のキャビネット、白いキャビネット、磁器タイル、磁器タイルの床、壁付け型シンク、木製洗面台、ベージュのタイル) の写真
ニューヨークにある小さなコンテンポラリースタイルのおしゃれなマスターバスルーム (フラットパネル扉のキャビネット、白いキャビネット、磁器タイル、磁器タイルの床、壁付け型シンク、木製洗面台、ベージュのタイル) の写真
木目調の浴室・バスルーム (壁付け型シンク、中間色木目調キャビネット、白いキャビネット、磁器タイル) の写真
1