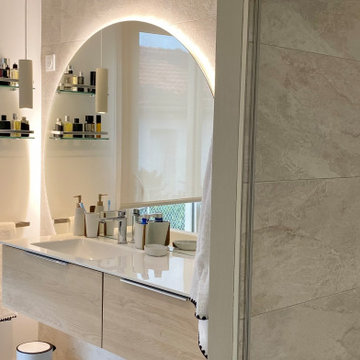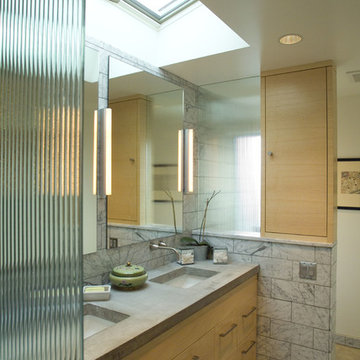浴室・バスルーム (壁付け型シンク、淡色木目調キャビネット、リノリウムの床) の写真
絞り込み:
資材コスト
並び替え:今日の人気順
写真 1〜2 枚目(全 2 枚)
1/4

Transformation d'un espace bureau en salle d'eau pour la conception d'une suite parentale.
Pose d'une vasque suspendue avec intégration d'un miroir épousant la vasque.
Mise en place d'étagères en verre pour accessoiriser et obtenir une zone de rangement proche.
Pour apporter plus de confort, pose d'une patère pour serviette à proximité de la zone d'eau. Le tout dans une ambiance douce et naturelle.

This 1950's split-level ranch house was completely renovated to meet the needs of a growing family. The central roof was raised to admit generous natural ambient light to the kitchen and living spaces. New metal windows were enlarged and repositioned to capture distant views. Interior finishes were replaced and the mechanical system revised to provide radiantly heated floors.
The project was undertaken while Jim was a partner with Richard Brown Architects, AIA, LLP.
浴室・バスルーム (壁付け型シンク、淡色木目調キャビネット、リノリウムの床) の写真
1