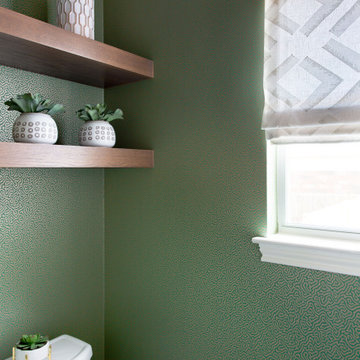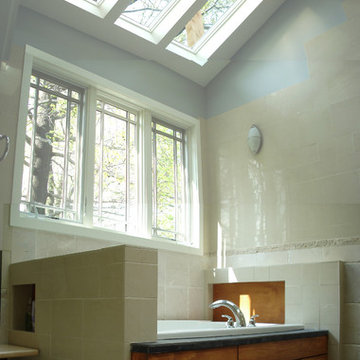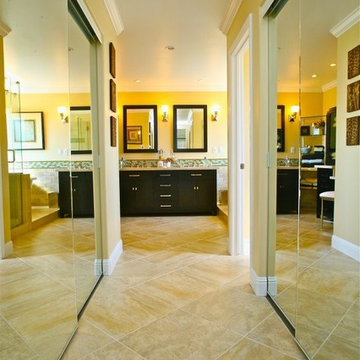緑色の、黄色い浴室・バスルーム (アンダーカウンター洗面器、シェーカースタイル扉のキャビネット、ライムストーンタイル) の写真
絞り込み:
資材コスト
並び替え:今日の人気順
写真 1〜4 枚目(全 4 枚)

オースティンにあるお手頃価格の中くらいなトランジショナルスタイルのおしゃれなマスターバスルーム (シェーカースタイル扉のキャビネット、茶色いキャビネット、置き型浴槽、コーナー設置型シャワー、一体型トイレ 、グレーのタイル、ライムストーンタイル、グレーの壁、ライムストーンの床、アンダーカウンター洗面器、珪岩の洗面台、グレーの床、開き戸のシャワー、マルチカラーの洗面カウンター) の写真

The master bath was part of the additions added to the house in the late 1960s by noted Arizona architect Bennie Gonzales during his period of ownership of the house. Originally lit only by skylights, additional windows were added to balance the light and brighten the space, A wet room concept with undermount tub, dual showers and door/window unit (fabricated from aluminum) complete with ventilating transom, transformed the narrow space. A heated floor, dual copper farmhouse sinks, heated towel rack, and illuminated spa mirrors are among the comforting touches that compliment the space.

View of master bath tub area, highlighting the daylight filtering in through skylights and corresponding windows. Tub deck includes niches for bath amenities and supplies. Flooring is dark cork tiles providing warmth underfoot, and limestone tile outside the shower enclosure.

サンフランシスコにあるお手頃価格の巨大なトラディショナルスタイルのおしゃれなマスターバスルーム (黒いキャビネット、ベージュのタイル、シェーカースタイル扉のキャビネット、ライムストーンタイル、ベージュの壁、ライムストーンの床、アンダーカウンター洗面器、ベージュの床) の写真
緑色の、黄色い浴室・バスルーム (アンダーカウンター洗面器、シェーカースタイル扉のキャビネット、ライムストーンタイル) の写真
1