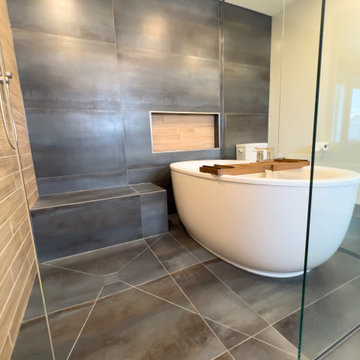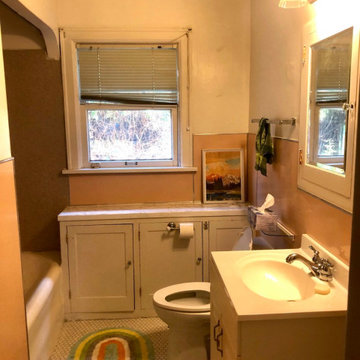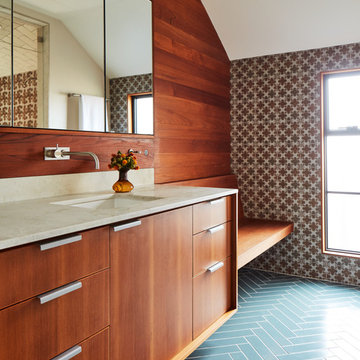木目調の浴室・バスルーム (アンダーカウンター洗面器、全タイプのキャビネット扉、青い床) の写真
絞り込み:
資材コスト
並び替え:今日の人気順
写真 1〜5 枚目(全 5 枚)
1/5

John Merkl
サンフランシスコにあるミッドセンチュリースタイルのおしゃれなバスルーム (浴槽なし) (フラットパネル扉のキャビネット、濃色木目調キャビネット、マルチカラーのタイル、茶色い壁、アンダーカウンター洗面器、青い床、開き戸のシャワー、ベージュのカウンター) の写真
サンフランシスコにあるミッドセンチュリースタイルのおしゃれなバスルーム (浴槽なし) (フラットパネル扉のキャビネット、濃色木目調キャビネット、マルチカラーのタイル、茶色い壁、アンダーカウンター洗面器、青い床、開き戸のシャワー、ベージュのカウンター) の写真

Modern meets contemporary in this large open wet room. The shower bench blends seamlessly using the same tile as both the ensuite floor and shower tile. To its left a wood look feature wall is seen to add a natural element to the space. The same wood look tile is utilized in the shower niche created on the opposing wall. A large deep free standing tub is set in the wet room beside the curbless shower.

Core Remodel was contacted by the new owners of this single family home in Logan Square after they hired another general contractor to remodel their kitchen. Unfortunately, the original GC didn't finish the job and the owners were waiting over 6 months for work to commence - and expecting a newborn baby, living with their parents temporarily and needed a working and functional master bathroom to move back home.
Core Remodel was able to come in and make the necessary changes to get this job moving along and completed with very little to work with. The new plumbing and electrical had to be completely redone as there was lots of mechanical errors from the old GC. The existing space had no master bathroom on the second floor, so this was an addition - not a typical remodel.
The job was eventually completed and the owners were thrilled with the quality of work, timeliness and constant communication. This was one of our favorite jobs to see how happy the clients were after the job was completed. The owners are amazing and continue to give Core Remodel glowing reviews and referrals. Additionally, the owners had a very clear vision for what they wanted and we were able to complete the job while working with the owners!

before
ポートランドにある北欧スタイルのおしゃれな浴室 (シェーカースタイル扉のキャビネット、中間色木目調キャビネット、シャワー付き浴槽 、分離型トイレ、白いタイル、セラミックタイル、白い壁、セラミックタイルの床、アンダーカウンター洗面器、クオーツストーンの洗面台、青い床、引戸のシャワー、白い洗面カウンター、洗面台1つ、独立型洗面台) の写真
ポートランドにある北欧スタイルのおしゃれな浴室 (シェーカースタイル扉のキャビネット、中間色木目調キャビネット、シャワー付き浴槽 、分離型トイレ、白いタイル、セラミックタイル、白い壁、セラミックタイルの床、アンダーカウンター洗面器、クオーツストーンの洗面台、青い床、引戸のシャワー、白い洗面カウンター、洗面台1つ、独立型洗面台) の写真

John Merkl
サンフランシスコにあるミッドセンチュリースタイルのおしゃれな浴室 (フラットパネル扉のキャビネット、中間色木目調キャビネット、茶色い壁、アンダーカウンター洗面器、青い床、ベージュのカウンター) の写真
サンフランシスコにあるミッドセンチュリースタイルのおしゃれな浴室 (フラットパネル扉のキャビネット、中間色木目調キャビネット、茶色い壁、アンダーカウンター洗面器、青い床、ベージュのカウンター) の写真
木目調の浴室・バスルーム (アンダーカウンター洗面器、全タイプのキャビネット扉、青い床) の写真
1