木目調の浴室・バスルーム (アンダーカウンター洗面器、中間色木目調キャビネット、フローティング洗面台) の写真
絞り込み:
資材コスト
並び替え:今日の人気順
写真 1〜20 枚目(全 20 枚)
1/5

Introducing our new elongated vanity, designed to elevate your bathroom experience! With extra countertop space, you'll never have to worry about running out of room for your essentials. Plus, our innovative open storage solution means you can easily access and display your most-used items while adding a stylish touch to your bathroom decor.

A wooden cabinet for a powder bathroom with a minimalist wall mirror.
シアトルにある小さなコンテンポラリースタイルのおしゃれなバスルーム (浴槽なし) (フラットパネル扉のキャビネット、中間色木目調キャビネット、一体型トイレ 、白いタイル、白い壁、セラミックタイルの床、大理石の洗面台、茶色い床、白い洗面カウンター、トイレ室、洗面台1つ、フローティング洗面台、格子天井、白い天井、アンダーカウンター洗面器) の写真
シアトルにある小さなコンテンポラリースタイルのおしゃれなバスルーム (浴槽なし) (フラットパネル扉のキャビネット、中間色木目調キャビネット、一体型トイレ 、白いタイル、白い壁、セラミックタイルの床、大理石の洗面台、茶色い床、白い洗面カウンター、トイレ室、洗面台1つ、フローティング洗面台、格子天井、白い天井、アンダーカウンター洗面器) の写真

Photography by Brad Knipstein
サンフランシスコにある小さなカントリー風のおしゃれなバスルーム (浴槽なし) (フラットパネル扉のキャビネット、中間色木目調キャビネット、アルコーブ型シャワー、白いタイル、セラミックタイル、白い壁、玉石タイル、アンダーカウンター洗面器、珪岩の洗面台、グレーの床、開き戸のシャワー、白い洗面カウンター、洗面台1つ、フローティング洗面台) の写真
サンフランシスコにある小さなカントリー風のおしゃれなバスルーム (浴槽なし) (フラットパネル扉のキャビネット、中間色木目調キャビネット、アルコーブ型シャワー、白いタイル、セラミックタイル、白い壁、玉石タイル、アンダーカウンター洗面器、珪岩の洗面台、グレーの床、開き戸のシャワー、白い洗面カウンター、洗面台1つ、フローティング洗面台) の写真
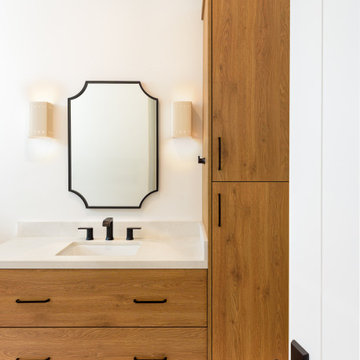
View of the bathroom vanity in the primary bedroom
サンディエゴにあるお手頃価格の中くらいな地中海スタイルのおしゃれな浴室 (フラットパネル扉のキャビネット、中間色木目調キャビネット、アンダーカウンター洗面器、珪岩の洗面台、ベージュのカウンター、洗面台1つ、フローティング洗面台) の写真
サンディエゴにあるお手頃価格の中くらいな地中海スタイルのおしゃれな浴室 (フラットパネル扉のキャビネット、中間色木目調キャビネット、アンダーカウンター洗面器、珪岩の洗面台、ベージュのカウンター、洗面台1つ、フローティング洗面台) の写真

This primary bathroom renovation-addition incorporates a beautiful Fireclay tile color on the floor, carried through to the wall backsplash. We created a wet room that houses a freestanding tub and shower as the client wanted both in a relatively limited space. The recessed medicine cabinets act as both mirror and additional storage. The horizontal grain rift cut oak vanity adds warmth to the space. A large skylight sits over the shower - tub to bring in a tons of natural light.
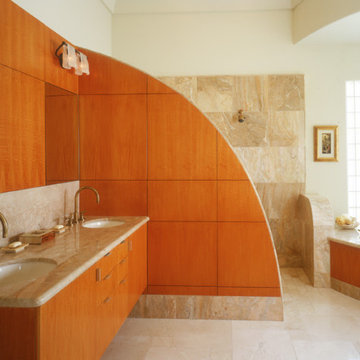
This is a new construction bathroom located in Fallbrook, CA. It was a large space with very high ceilings. We created a sculptural environment, echoing a curved soffit over a curved alcove soaking tub with a curved partition shower wall. The custom wood paneling on the curved wall and vanity wall perfectly balance the lines of the floating vanity and built-in medicine cabinets.
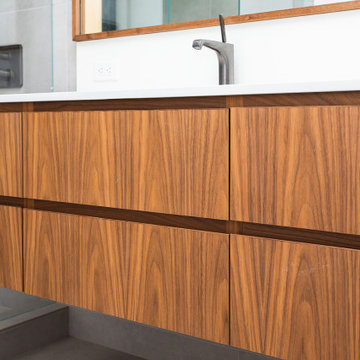
Floating walnut vanity with a custom walnut mirror surround
ポートランドにある中くらいなモダンスタイルのおしゃれなマスターバスルーム (中間色木目調キャビネット、白い壁、セメントタイルの床、グレーの床、開き戸のシャワー、白い洗面カウンター、洗面台1つ、フローティング洗面台、白い天井、フラットパネル扉のキャビネット、シャワー付き浴槽 、アンダーカウンター洗面器) の写真
ポートランドにある中くらいなモダンスタイルのおしゃれなマスターバスルーム (中間色木目調キャビネット、白い壁、セメントタイルの床、グレーの床、開き戸のシャワー、白い洗面カウンター、洗面台1つ、フローティング洗面台、白い天井、フラットパネル扉のキャビネット、シャワー付き浴槽 、アンダーカウンター洗面器) の写真

サンディエゴにあるラグジュアリーな巨大なミッドセンチュリースタイルのおしゃれなマスターバスルーム (フラットパネル扉のキャビネット、中間色木目調キャビネット、置き型浴槽、洗い場付きシャワー、一体型トイレ 、白いタイル、セラミックタイル、白い壁、テラゾーの床、アンダーカウンター洗面器、クオーツストーンの洗面台、ベージュの床、開き戸のシャワー、白い洗面カウンター、シャワーベンチ、洗面台1つ、フローティング洗面台) の写真
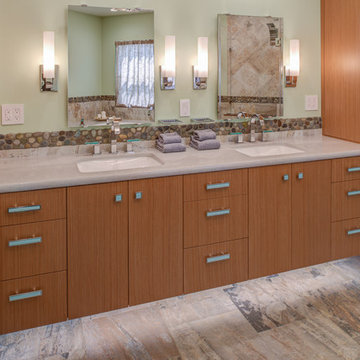
Design By: Design Set Match Construction by: Wolfe Inc Photography by: Treve Johnson Photography Tile Materials: Ceramic Tile Design Light Fixtures: Berkeley Lighting Plumbing Fixtures: Jack London kitchen & Bath Ideabook: http://www.houzz.com/ideabooks/50946424/thumbs/montclair-contemporary-master-bath
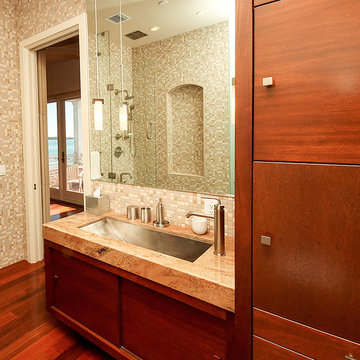
Master Bathroom with mosaic tiles walls, custom mahogany cabinets, vanity with sliding doors, tall linen cabinet, granite countertop, stainless steel undermount sink, full height vanity mirror, ipe floor.
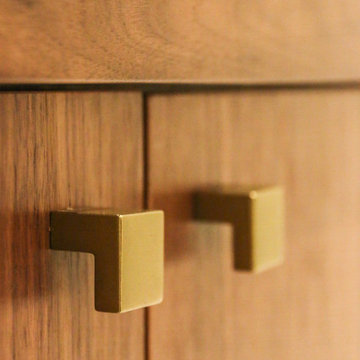
アトランタにある広いモダンスタイルのおしゃれなマスターバスルーム (中間色木目調キャビネット、アンダーカウンター洗面器、大理石の洗面台、ベージュのカウンター、洗面台1つ、フローティング洗面台) の写真
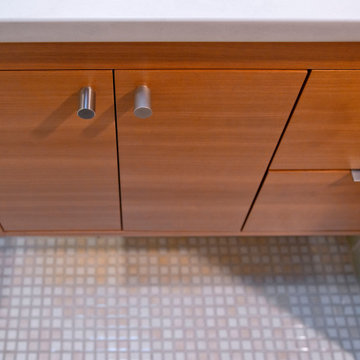
A two-bed, two-bath condo located in the Historic Capitol Hill neighborhood of Washington, DC was reimagined with the clean lined sensibilities and celebration of beautiful materials found in Mid-Century Modern designs. A soothing gray-green color palette sets the backdrop for cherry cabinetry and white oak floors. Specialty lighting, handmade tile, and a slate clad corner fireplace further elevate the space. A new Trex deck with cable railing system connects the home to the outdoors.
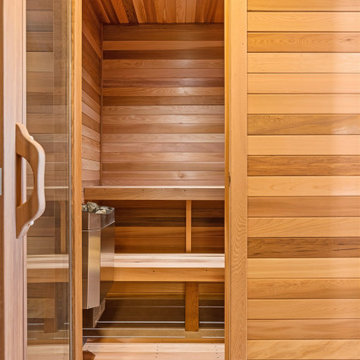
フェニックスにある広いコンテンポラリースタイルのおしゃれなマスターバスルーム (落し込みパネル扉のキャビネット、中間色木目調キャビネット、置き型浴槽、バリアフリー、一体型トイレ 、白いタイル、セラミックタイル、白い壁、磁器タイルの床、アンダーカウンター洗面器、クオーツストーンの洗面台、ベージュの床、白い洗面カウンター、洗面台2つ、フローティング洗面台、羽目板の壁) の写真
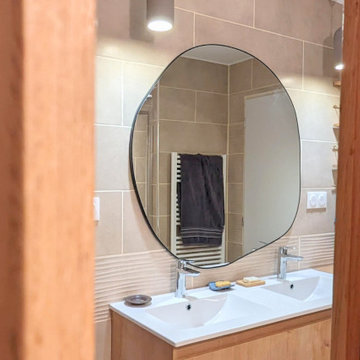
Réalisation :
Salle de bain rénovée de façon éco-responsable : Cloisons en fermacell, isolation laine de bois, meubles de fabrication française ou upcyclé, réemploi (toilettes, sèche serviette), robineterie durable, deux pans de murs enduit à l'argile.
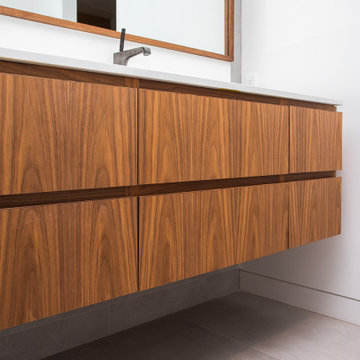
Floating walnut vanity with a custom walnut mirror surround
ポートランドにある中くらいなモダンスタイルのおしゃれなマスターバスルーム (フラットパネル扉のキャビネット、中間色木目調キャビネット、シャワー付き浴槽 、アンダーカウンター洗面器、グレーの床、開き戸のシャワー、白い洗面カウンター、洗面台1つ、フローティング洗面台、白い壁、セメントタイルの床、白い天井) の写真
ポートランドにある中くらいなモダンスタイルのおしゃれなマスターバスルーム (フラットパネル扉のキャビネット、中間色木目調キャビネット、シャワー付き浴槽 、アンダーカウンター洗面器、グレーの床、開き戸のシャワー、白い洗面カウンター、洗面台1つ、フローティング洗面台、白い壁、セメントタイルの床、白い天井) の写真

This is a new construction bathroom located in Fallbrook, CA. It was a large space with very high ceilings. We created a sculptural environment, echoing a curved soffit over a curved alcove soaking tub with a curved partition shower wall. The custom wood paneling on the curved wall and vanity wall perfectly balance the lines of the floating vanity and built-in medicine cabinets.
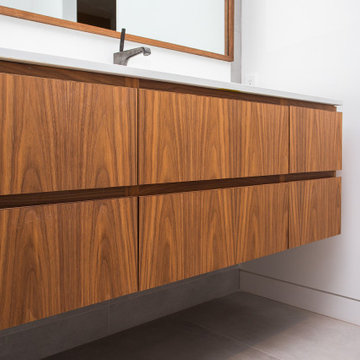
Floating walnut vanity with a custom walnut mirror surround
ポートランドにある中くらいなモダンスタイルのおしゃれなマスターバスルーム (中間色木目調キャビネット、白い壁、セメントタイルの床、グレーの床、開き戸のシャワー、白い洗面カウンター、洗面台1つ、フローティング洗面台、白い天井、フラットパネル扉のキャビネット、シャワー付き浴槽 、アンダーカウンター洗面器) の写真
ポートランドにある中くらいなモダンスタイルのおしゃれなマスターバスルーム (中間色木目調キャビネット、白い壁、セメントタイルの床、グレーの床、開き戸のシャワー、白い洗面カウンター、洗面台1つ、フローティング洗面台、白い天井、フラットパネル扉のキャビネット、シャワー付き浴槽 、アンダーカウンター洗面器) の写真
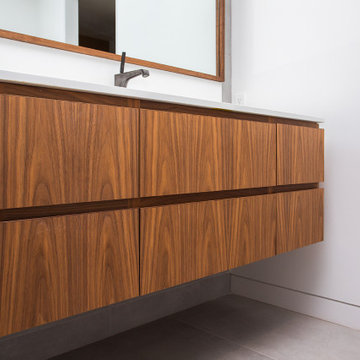
Floating walnut vanity with a custom walnut mirror surround
ポートランドにある中くらいなモダンスタイルのおしゃれなマスターバスルーム (中間色木目調キャビネット、白い壁、セメントタイルの床、グレーの床、開き戸のシャワー、白い洗面カウンター、洗面台1つ、フローティング洗面台、白い天井、フラットパネル扉のキャビネット、シャワー付き浴槽 、アンダーカウンター洗面器) の写真
ポートランドにある中くらいなモダンスタイルのおしゃれなマスターバスルーム (中間色木目調キャビネット、白い壁、セメントタイルの床、グレーの床、開き戸のシャワー、白い洗面カウンター、洗面台1つ、フローティング洗面台、白い天井、フラットパネル扉のキャビネット、シャワー付き浴槽 、アンダーカウンター洗面器) の写真
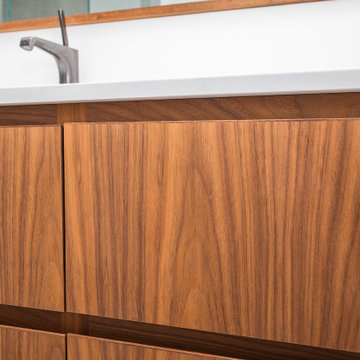
Floating walnut vanity with a custom walnut mirror surround
ポートランドにある中くらいなモダンスタイルのおしゃれなマスターバスルーム (中間色木目調キャビネット、白い壁、セメントタイルの床、グレーの床、開き戸のシャワー、白い洗面カウンター、洗面台1つ、フローティング洗面台、白い天井、フラットパネル扉のキャビネット、シャワー付き浴槽 、アンダーカウンター洗面器) の写真
ポートランドにある中くらいなモダンスタイルのおしゃれなマスターバスルーム (中間色木目調キャビネット、白い壁、セメントタイルの床、グレーの床、開き戸のシャワー、白い洗面カウンター、洗面台1つ、フローティング洗面台、白い天井、フラットパネル扉のキャビネット、シャワー付き浴槽 、アンダーカウンター洗面器) の写真
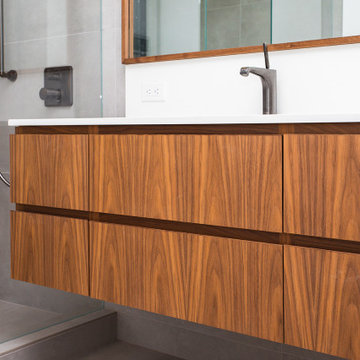
Floating walnut vanity with a custom walnut mirror surround
ポートランドにある中くらいなモダンスタイルのおしゃれなマスターバスルーム (中間色木目調キャビネット、白い壁、セメントタイルの床、グレーの床、開き戸のシャワー、白い洗面カウンター、洗面台1つ、フローティング洗面台、白い天井、フラットパネル扉のキャビネット、シャワー付き浴槽 、アンダーカウンター洗面器) の写真
ポートランドにある中くらいなモダンスタイルのおしゃれなマスターバスルーム (中間色木目調キャビネット、白い壁、セメントタイルの床、グレーの床、開き戸のシャワー、白い洗面カウンター、洗面台1つ、フローティング洗面台、白い天井、フラットパネル扉のキャビネット、シャワー付き浴槽 、アンダーカウンター洗面器) の写真
木目調の浴室・バスルーム (アンダーカウンター洗面器、中間色木目調キャビネット、フローティング洗面台) の写真
1