浴室・バスルーム (アンダーカウンター洗面器、シャワーベンチ、シェーカースタイル扉のキャビネット、ガラスタイル) の写真
絞り込み:
資材コスト
並び替え:今日の人気順
写真 1〜20 枚目(全 76 枚)
1/5

We removed the tub, and relocated the entrance to the walk in closet to the bedroom to enable increasing the size of the shower for 2 people. We added a bench and large wall to wall niche that tied into the accent tiles and quartz slabs on the shower walls. The valves for the shower heads are located on the inside of each ponywall for easy access prior to entering the shower. The door to the water closet was relocated and replaced with a barn door. New cabinets with a storage tower, quartz countertops and new plumbing and light fixtures complete the new design. Added features include radiant heated floors and water purifying system.
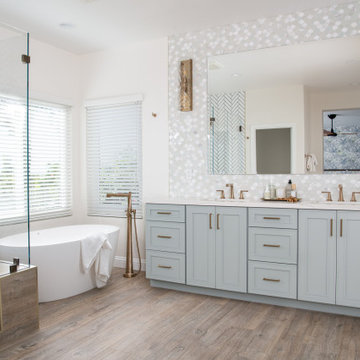
Featuring 2 Kohler undermount sinks
オレンジカウンティにあるトランジショナルスタイルのおしゃれなマスターバスルーム (シェーカースタイル扉のキャビネット、グレーのキャビネット、置き型浴槽、コーナー設置型シャワー、マルチカラーのタイル、ガラスタイル、白い壁、磁器タイルの床、アンダーカウンター洗面器、クオーツストーンの洗面台、茶色い床、開き戸のシャワー、白い洗面カウンター、シャワーベンチ、洗面台2つ、造り付け洗面台) の写真
オレンジカウンティにあるトランジショナルスタイルのおしゃれなマスターバスルーム (シェーカースタイル扉のキャビネット、グレーのキャビネット、置き型浴槽、コーナー設置型シャワー、マルチカラーのタイル、ガラスタイル、白い壁、磁器タイルの床、アンダーカウンター洗面器、クオーツストーンの洗面台、茶色い床、開き戸のシャワー、白い洗面カウンター、シャワーベンチ、洗面台2つ、造り付け洗面台) の写真

The boys bathroom is small but functional - we kept it light and airy by choosing an all white wall tile and adding in two rows of colbalt blue glass tile.
All the fittings on this floor are black vs the main floor are silver.
We opted for a rectangular white vessel sink with waterfall black spout faucet.
We designed custom shelves and towel hangers featuring boat cleats for that nautical detail. So pretty!
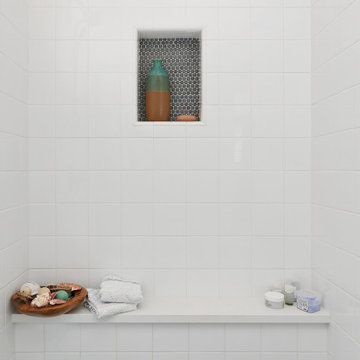
An unfortunate flood in the laundry room created an opportunity to upgrade the master bathroom from builder grade finishes, to custom choices. Taking out the large built in tub, and replacing it with a generous oval soaking tub, opened up the space. We added a tile accent wall to create a back drop for the new tub. New faucets and fixtures in brushed nickel helped update the space. The shower has coordinating crisp white and blue penny tile. The new floor is a grey washed wood looking tile that feels like a beach board walk. The overall feel is clean and modern with a coastal vibe.
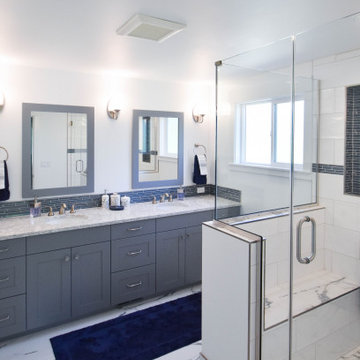
シアトルにあるトランジショナルスタイルのおしゃれなマスターバスルーム (シェーカースタイル扉のキャビネット、グレーのキャビネット、コーナー設置型シャワー、一体型トイレ 、青いタイル、ガラスタイル、白い壁、磁器タイルの床、アンダーカウンター洗面器、クオーツストーンの洗面台、白い床、開き戸のシャワー、白い洗面カウンター、シャワーベンチ、洗面台2つ、造り付け洗面台) の写真
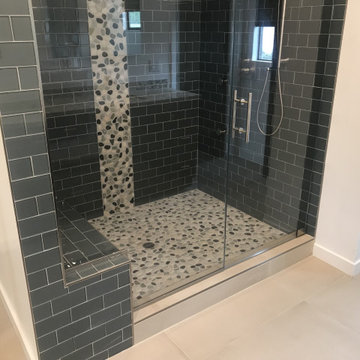
Relocate master bathroom to accommodate better floor plan, including new walk in shower and double sink vanity.
ロサンゼルスにある高級な広いトランジショナルスタイルのおしゃれなマスターバスルーム (シェーカースタイル扉のキャビネット、茶色いキャビネット、アルコーブ型シャワー、一体型トイレ 、青いタイル、ガラスタイル、白い壁、磁器タイルの床、アンダーカウンター洗面器、珪岩の洗面台、白い床、引戸のシャワー、グレーの洗面カウンター、シャワーベンチ、洗面台2つ、造り付け洗面台) の写真
ロサンゼルスにある高級な広いトランジショナルスタイルのおしゃれなマスターバスルーム (シェーカースタイル扉のキャビネット、茶色いキャビネット、アルコーブ型シャワー、一体型トイレ 、青いタイル、ガラスタイル、白い壁、磁器タイルの床、アンダーカウンター洗面器、珪岩の洗面台、白い床、引戸のシャワー、グレーの洗面カウンター、シャワーベンチ、洗面台2つ、造り付け洗面台) の写真

Photography by Ryan Davis | CG&S Design-Build
オースティンにある中くらいなトランジショナルスタイルのおしゃれなマスターバスルーム (シェーカースタイル扉のキャビネット、青いキャビネット、置き型浴槽、コーナー設置型シャワー、青いタイル、ガラスタイル、青い壁、アンダーカウンター洗面器、開き戸のシャワー、白い洗面カウンター、シャワーベンチ、洗面台2つ、造り付け洗面台) の写真
オースティンにある中くらいなトランジショナルスタイルのおしゃれなマスターバスルーム (シェーカースタイル扉のキャビネット、青いキャビネット、置き型浴槽、コーナー設置型シャワー、青いタイル、ガラスタイル、青い壁、アンダーカウンター洗面器、開き戸のシャワー、白い洗面カウンター、シャワーベンチ、洗面台2つ、造り付け洗面台) の写真
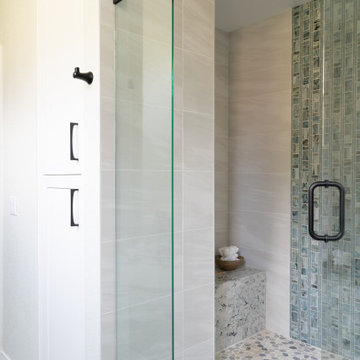
サンディエゴにある高級な中くらいなコンテンポラリースタイルのおしゃれな浴室 (シェーカースタイル扉のキャビネット、中間色木目調キャビネット、一体型トイレ 、緑のタイル、ガラスタイル、緑の壁、磁器タイルの床、アンダーカウンター洗面器、クオーツストーンの洗面台、グレーの床、開き戸のシャワー、白い洗面カウンター、シャワーベンチ、洗面台2つ、造り付け洗面台) の写真
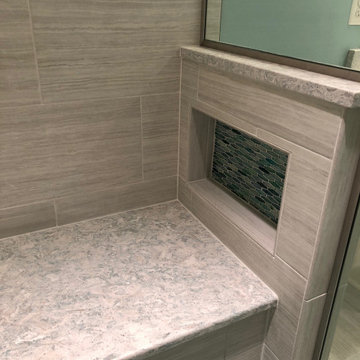
Spa-like ADA compliant bathroom renovation with built-in double vanity with tower. Walk-in shower includes shower seat with hidden niche. Neutral whites and grays paired with the ocean-inspired aqua wall color create a soothing and inviting space to relax.
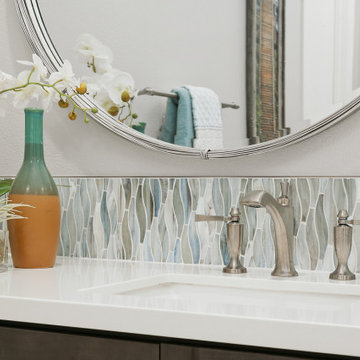
An unfortunate flood in the laundry room created an opportunity to upgrade the master bathroom from builder grade finishes, to custom choices. Taking out the large built in tub, and replacing it with a generous oval soaking tub, opened up the space. We added a tile accent wall to create a back drop for the new tub. New faucets and fixtures in brushed nickel helped update the space. The shower has coordinating crisp white and blue penny tile. The new floor is a grey washed wood looking tile that feels like a beach board walk. The overall feel is clean and modern with a coastal vibe.
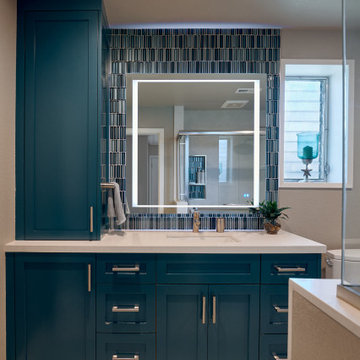
サンフランシスコにある高級な中くらいなコンテンポラリースタイルのおしゃれなマスターバスルーム (シェーカースタイル扉のキャビネット、青いキャビネット、青いタイル、ガラスタイル、磁器タイルの床、アンダーカウンター洗面器、クオーツストーンの洗面台、白い洗面カウンター、シャワーベンチ、洗面台1つ、造り付け洗面台) の写真
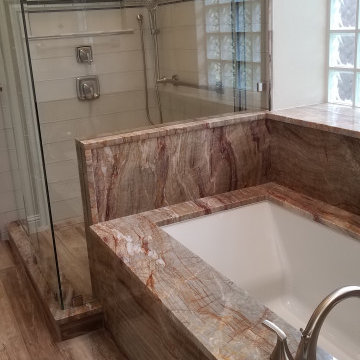
Lots of glass tile, with marble pencil edging, barn door style shower door, Satin nickel fixtures and more level 7 granite
helped open this space visually while seriously updating the look
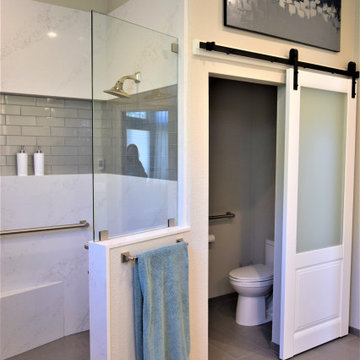
We removed the tub, and relocated the entrance to the walk in closet to the bedroom to enable increasing the size of the shower for 2 people. We added a bench and large wall to wall niche that tied into the accent tiles and quartz slabs on the shower walls. The valves for the shower heads are located on the inside of each ponywall for easy access prior to entering the shower. The door to the water closet was relocated and replaced with a barn door. New cabinets with a storage tower, quartz countertops and new plumbing and light fixtures complete the new design. Added features include radiant heated floors and water purifying system.
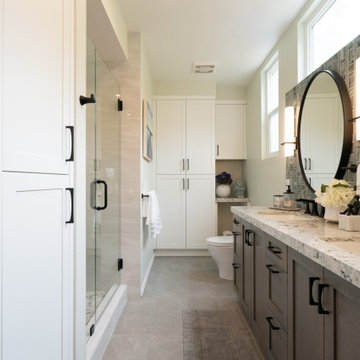
サンディエゴにある高級な中くらいなコンテンポラリースタイルのおしゃれな浴室 (シェーカースタイル扉のキャビネット、中間色木目調キャビネット、一体型トイレ 、緑のタイル、ガラスタイル、緑の壁、磁器タイルの床、アンダーカウンター洗面器、クオーツストーンの洗面台、グレーの床、開き戸のシャワー、白い洗面カウンター、シャワーベンチ、洗面台2つ、造り付け洗面台) の写真
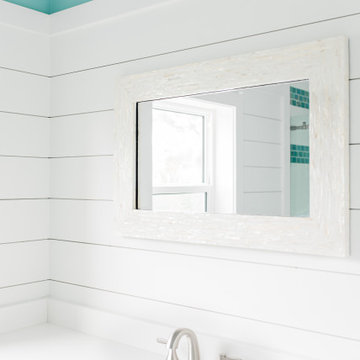
The master bathroom is bright and airy - we added shiplap on all walls in line with the top of the window and they paint " Rainwashed " by Sherwin Williams on the wall above to the ceiling. A coastal inspired vanity light in brushed silver is centered over a capiz shell framed mirror.
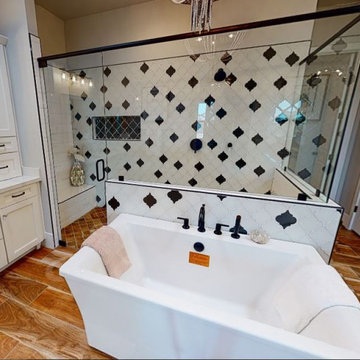
フェニックスにある高級な広いカントリー風のおしゃれなマスターバスルーム (シェーカースタイル扉のキャビネット、白いキャビネット、置き型浴槽、バリアフリー、分離型トイレ、モノトーンのタイル、ガラスタイル、白い壁、磁器タイルの床、アンダーカウンター洗面器、クオーツストーンの洗面台、茶色い床、開き戸のシャワー、白い洗面カウンター、シャワーベンチ、洗面台2つ、造り付け洗面台) の写真
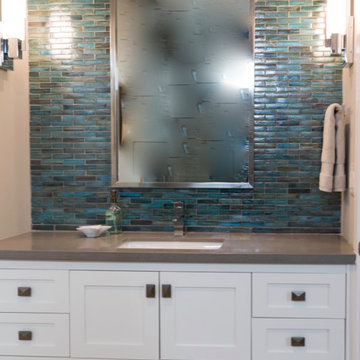
オレンジカウンティにある中くらいなビーチスタイルのおしゃれなバスルーム (浴槽なし) (シェーカースタイル扉のキャビネット、白いキャビネット、アルコーブ型シャワー、分離型トイレ、青いタイル、ガラスタイル、白い壁、玉石タイル、アンダーカウンター洗面器、人工大理石カウンター、ベージュの床、開き戸のシャワー、グレーの洗面カウンター、シャワーベンチ、洗面台1つ、造り付け洗面台) の写真
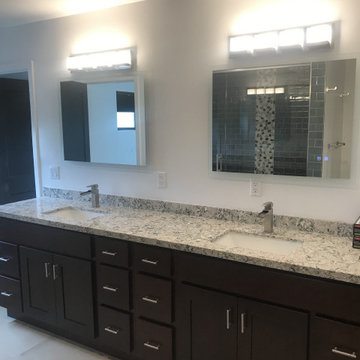
Relocate master bathroom to accommodate better floor plan, including new walk in shower and double sink vanity.
ロサンゼルスにある高級な広いトランジショナルスタイルのおしゃれなマスターバスルーム (シェーカースタイル扉のキャビネット、茶色いキャビネット、アルコーブ型シャワー、一体型トイレ 、青いタイル、ガラスタイル、白い壁、磁器タイルの床、アンダーカウンター洗面器、珪岩の洗面台、白い床、引戸のシャワー、グレーの洗面カウンター、シャワーベンチ、洗面台2つ、造り付け洗面台) の写真
ロサンゼルスにある高級な広いトランジショナルスタイルのおしゃれなマスターバスルーム (シェーカースタイル扉のキャビネット、茶色いキャビネット、アルコーブ型シャワー、一体型トイレ 、青いタイル、ガラスタイル、白い壁、磁器タイルの床、アンダーカウンター洗面器、珪岩の洗面台、白い床、引戸のシャワー、グレーの洗面カウンター、シャワーベンチ、洗面台2つ、造り付け洗面台) の写真
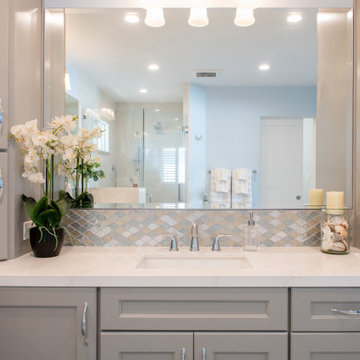
サンディエゴにある高級な中くらいなトランジショナルスタイルのおしゃれなマスターバスルーム (シェーカースタイル扉のキャビネット、グレーのキャビネット、バリアフリー、マルチカラーのタイル、ガラスタイル、青い壁、クッションフロア、アンダーカウンター洗面器、クオーツストーンの洗面台、開き戸のシャワー、白い洗面カウンター、シャワーベンチ、洗面台2つ、造り付け洗面台) の写真
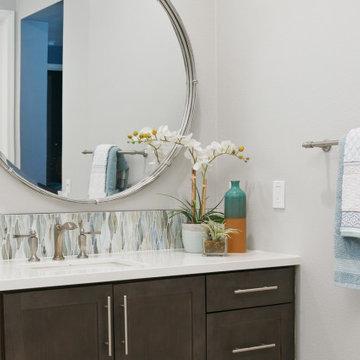
An unfortunate flood in the laundry room created an opportunity to upgrade the master bathroom from builder grade finishes, to custom choices. Taking out the large built in tub, and replacing it with a generous oval soaking tub, opened up the space. We added a tile accent wall to create a back drop for the new tub. New faucets and fixtures in brushed nickel helped update the space. The shower has coordinating crisp white and blue penny tile. The new floor is a grey washed wood looking tile that feels like a beach board walk. The overall feel is clean and modern with a coastal vibe.
浴室・バスルーム (アンダーカウンター洗面器、シャワーベンチ、シェーカースタイル扉のキャビネット、ガラスタイル) の写真
1