浴室・バスルーム (アンダーカウンター洗面器、ニッチ、赤い壁) の写真
並び替え:今日の人気順
写真 1〜15 枚目(全 15 枚)
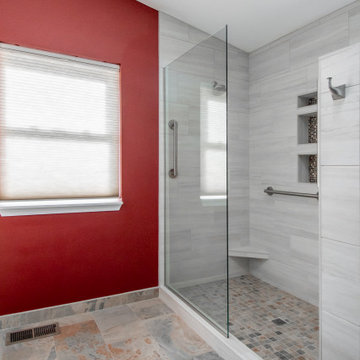
Added master bathroom by converting unused alcove in bedroom. Complete conversion and added space. Walk in tile shower with grab bars for aging in place. Large double sink vanity. Pony wall separating shower and toilet area. Flooring made of porcelain tile with "slate" look, as real slate is difficult to clean.

メルボルンにあるラグジュアリーな広いエクレクティックスタイルのおしゃれなマスターバスルーム (フラットパネル扉のキャビネット、赤いキャビネット、ドロップイン型浴槽、アルコーブ型シャワー、一体型トイレ 、白いタイル、磁器タイル、赤い壁、セラミックタイルの床、アンダーカウンター洗面器、クオーツストーンの洗面台、黒い床、オープンシャワー、黒い洗面カウンター、ニッチ、洗面台1つ、造り付け洗面台) の写真
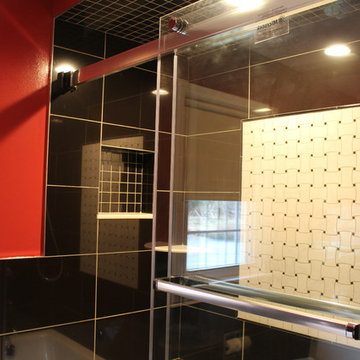
Wow! This is the shiniest bathroom that I have ever seen. The chrome and the glass tiles are phenomenal.
Photo Credit: N. Leonard
ニューヨークにあるラグジュアリーな中くらいなモダンスタイルのおしゃれなマスターバスルーム (シェーカースタイル扉のキャビネット、アルコーブ型浴槽、シャワー付き浴槽 、一体型トイレ 、ガラスタイル、赤い壁、大理石の床、アンダーカウンター洗面器、クオーツストーンの洗面台、引戸のシャワー、白い洗面カウンター、黒いタイル、ニッチ、青いキャビネット、白い床、洗面台1つ、独立型洗面台) の写真
ニューヨークにあるラグジュアリーな中くらいなモダンスタイルのおしゃれなマスターバスルーム (シェーカースタイル扉のキャビネット、アルコーブ型浴槽、シャワー付き浴槽 、一体型トイレ 、ガラスタイル、赤い壁、大理石の床、アンダーカウンター洗面器、クオーツストーンの洗面台、引戸のシャワー、白い洗面カウンター、黒いタイル、ニッチ、青いキャビネット、白い床、洗面台1つ、独立型洗面台) の写真
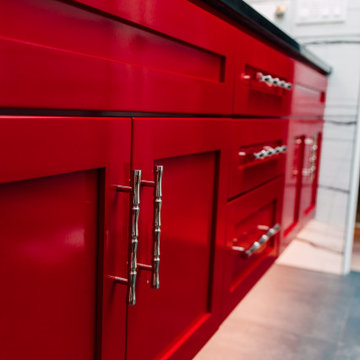
Track home no more! Master bath remodel to include a curbless shower, in wall mounted toilet, under cabinet lighting and lots of storage space.
シアトルにある高級な中くらいなアジアンスタイルのおしゃれなマスターバスルーム (シェーカースタイル扉のキャビネット、赤いキャビネット、バリアフリー、壁掛け式トイレ、モノトーンのタイル、磁器タイル、赤い壁、磁器タイルの床、アンダーカウンター洗面器、クオーツストーンの洗面台、グレーの床、開き戸のシャワー、黒い洗面カウンター、ニッチ、洗面台2つ、フローティング洗面台) の写真
シアトルにある高級な中くらいなアジアンスタイルのおしゃれなマスターバスルーム (シェーカースタイル扉のキャビネット、赤いキャビネット、バリアフリー、壁掛け式トイレ、モノトーンのタイル、磁器タイル、赤い壁、磁器タイルの床、アンダーカウンター洗面器、クオーツストーンの洗面台、グレーの床、開き戸のシャワー、黒い洗面カウンター、ニッチ、洗面台2つ、フローティング洗面台) の写真
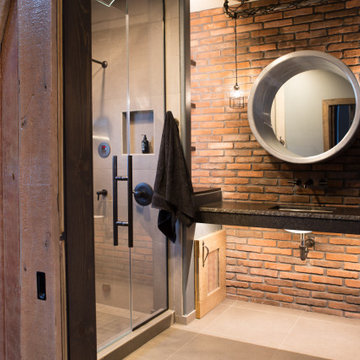
In this Cedar Rapids residence, sophistication meets bold design, seamlessly integrating dynamic accents and a vibrant palette. Every detail is meticulously planned, resulting in a captivating space that serves as a modern haven for the entire family.
The upper level is a versatile haven for relaxation, work, and rest. In the thoughtfully designed bathroom, an earthy brick accent wall adds warmth, complemented by a striking round mirror. The spacious countertop and separate shower area enhance functionality, creating a refined and inviting sanctuary.
---
Project by Wiles Design Group. Their Cedar Rapids-based design studio serves the entire Midwest, including Iowa City, Dubuque, Davenport, and Waterloo, as well as North Missouri and St. Louis.
For more about Wiles Design Group, see here: https://wilesdesigngroup.com/
To learn more about this project, see here: https://wilesdesigngroup.com/cedar-rapids-dramatic-family-home-design
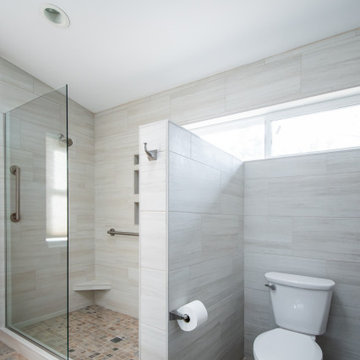
Added master bathroom by converting unused alcove in bedroom. Complete conversion and added space. Walk in tile shower with grab bars for aging in place. Large double sink vanity. Pony wall separating shower and toilet area. Flooring made of porcelain tile with "slate" look, as real slate is difficult to clean.
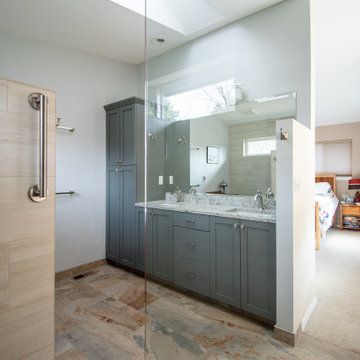
Added master bathroom by converting unused alcove in bedroom. Complete conversion and added space. Walk in tile shower with grab bars for aging in place. Large double sink vanity. Pony wall separating shower and toilet area. Flooring made of porcelain tile with "slate" look, as real slate is difficult to clean.
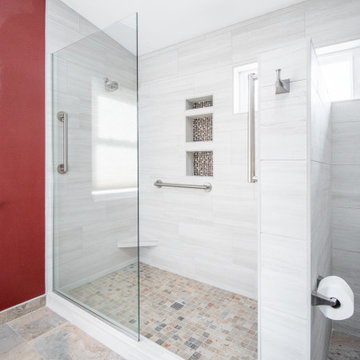
Added master bathroom by converting unused alcove in bedroom. Complete conversion and added space. Walk in tile shower with grab bars for aging in place. Large double sink vanity. Pony wall separating shower and toilet area. Flooring made of porcelain tile with "slate" look, as real slate is difficult to clean.
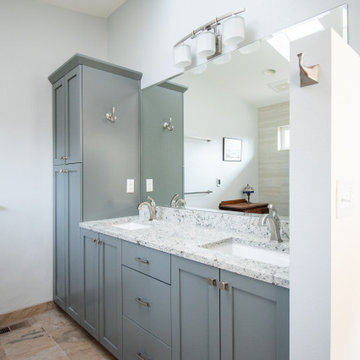
Added master bathroom by converting unused alcove in bedroom. Complete conversion and added space. Walk in tile shower with grab bars for aging in place. Large double sink vanity. Pony wall separating shower and toilet area. Flooring made of porcelain tile with "slate" look, as real slate is difficult to clean.
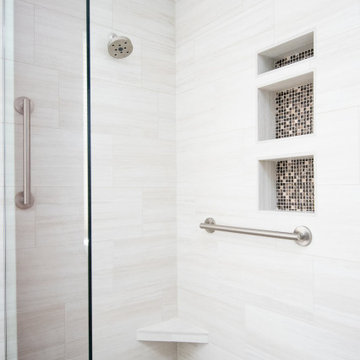
Added master bathroom by converting unused alcove in bedroom. Complete conversion and added space. Walk in tile shower with grab bars for aging in place. Large double sink vanity. Pony wall separating shower and toilet area. Flooring made of porcelain tile with "slate" look, as real slate is difficult to clean.

Added master bathroom by converting unused alcove in bedroom. Complete conversion and added space. Walk in tile shower with grab bars for aging in place. Large double sink vanity. Pony wall separating shower and toilet area. Flooring made of porcelain tile with "slate" look, as real slate is difficult to clean.
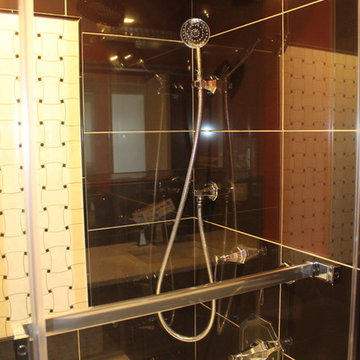
Wow! This is the shiniest bathroom that I have ever seen. The chrome and the glass tiles are phenomenal.
Photo Credit: N. Leonard
ニューヨークにあるラグジュアリーな中くらいなモダンスタイルのおしゃれなマスターバスルーム (シェーカースタイル扉のキャビネット、アルコーブ型浴槽、シャワー付き浴槽 、一体型トイレ 、赤いタイル、ガラスタイル、赤い壁、大理石の床、アンダーカウンター洗面器、クオーツストーンの洗面台、白い床、引戸のシャワー、青いキャビネット、マルチカラーの洗面カウンター、ニッチ、洗面台1つ、独立型洗面台) の写真
ニューヨークにあるラグジュアリーな中くらいなモダンスタイルのおしゃれなマスターバスルーム (シェーカースタイル扉のキャビネット、アルコーブ型浴槽、シャワー付き浴槽 、一体型トイレ 、赤いタイル、ガラスタイル、赤い壁、大理石の床、アンダーカウンター洗面器、クオーツストーンの洗面台、白い床、引戸のシャワー、青いキャビネット、マルチカラーの洗面カウンター、ニッチ、洗面台1つ、独立型洗面台) の写真
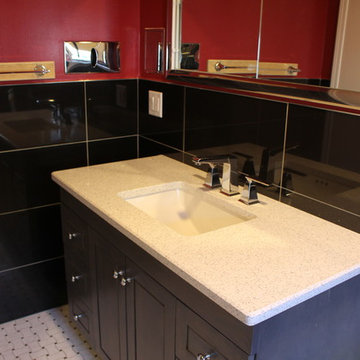
Wow! This is the shiniest bathroom that I have ever seen. The chrome and the glass tiles are phenomenal.
Photo Credit: N. Leonard
ニューヨークにあるラグジュアリーな中くらいなモダンスタイルのおしゃれなマスターバスルーム (シェーカースタイル扉のキャビネット、青いキャビネット、アルコーブ型浴槽、シャワー付き浴槽 、一体型トイレ 、ガラスタイル、赤い壁、大理石の床、アンダーカウンター洗面器、クオーツストーンの洗面台、白い床、引戸のシャワー、黒いタイル、マルチカラーの洗面カウンター、ニッチ、洗面台1つ、独立型洗面台) の写真
ニューヨークにあるラグジュアリーな中くらいなモダンスタイルのおしゃれなマスターバスルーム (シェーカースタイル扉のキャビネット、青いキャビネット、アルコーブ型浴槽、シャワー付き浴槽 、一体型トイレ 、ガラスタイル、赤い壁、大理石の床、アンダーカウンター洗面器、クオーツストーンの洗面台、白い床、引戸のシャワー、黒いタイル、マルチカラーの洗面カウンター、ニッチ、洗面台1つ、独立型洗面台) の写真
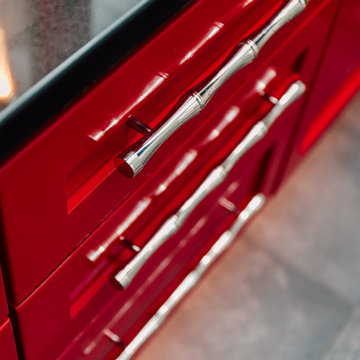
Track home no more! Master bath remodel to include a curbless shower, in wall mounted toilet, under cabinet lighting and lots of storage space.
シアトルにある高級な中くらいなアジアンスタイルのおしゃれなマスターバスルーム (シェーカースタイル扉のキャビネット、赤いキャビネット、バリアフリー、壁掛け式トイレ、モノトーンのタイル、磁器タイル、赤い壁、磁器タイルの床、アンダーカウンター洗面器、クオーツストーンの洗面台、グレーの床、開き戸のシャワー、黒い洗面カウンター、ニッチ、洗面台2つ、フローティング洗面台) の写真
シアトルにある高級な中くらいなアジアンスタイルのおしゃれなマスターバスルーム (シェーカースタイル扉のキャビネット、赤いキャビネット、バリアフリー、壁掛け式トイレ、モノトーンのタイル、磁器タイル、赤い壁、磁器タイルの床、アンダーカウンター洗面器、クオーツストーンの洗面台、グレーの床、開き戸のシャワー、黒い洗面カウンター、ニッチ、洗面台2つ、フローティング洗面台) の写真
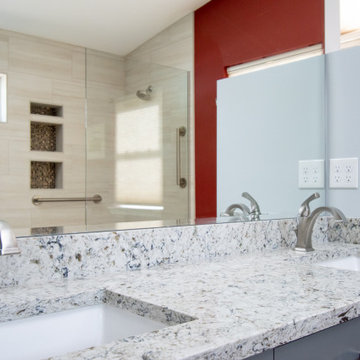
Added master bathroom by converting unused alcove in bedroom. Complete conversion and added space. Walk in tile shower with grab bars for aging in place. Large double sink vanity. Pony wall separating shower and toilet area. Flooring made of porcelain tile with "slate" look, as real slate is difficult to clean.
浴室・バスルーム (アンダーカウンター洗面器、ニッチ、赤い壁) の写真
1